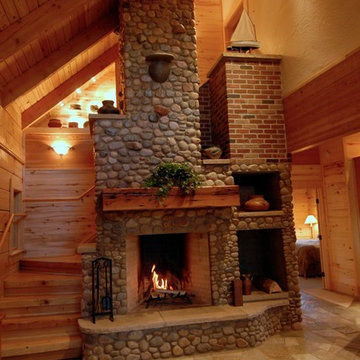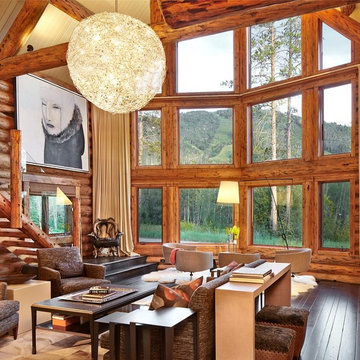Country Living Room Design Photos
Refine by:
Budget
Sort by:Popular Today
1 - 20 of 2,505 photos
Item 1 of 3
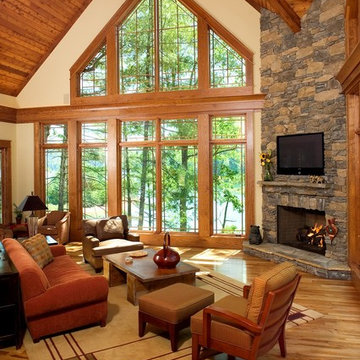
area rug, arts and crafts, cabin, cathedral ceiling, large window, overstuffed, paprika, red sofa, rustic, stone coffee table, stone fireplace, tv over fireplace, wood ceiling,

Built by Old Hampshire Designs, Inc.
John W. Hession, Photographer
Design ideas for a large country formal open concept living room in Boston with light hardwood floors, a ribbon fireplace, a stone fireplace surround, brown walls, no tv and beige floor.
Design ideas for a large country formal open concept living room in Boston with light hardwood floors, a ribbon fireplace, a stone fireplace surround, brown walls, no tv and beige floor.
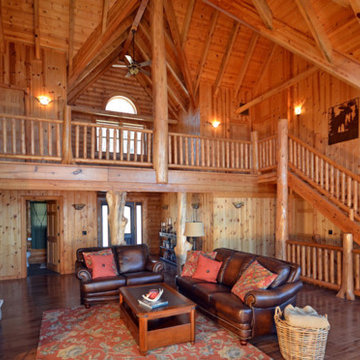
Design ideas for an expansive country formal open concept living room in Orange County with medium hardwood floors, a standard fireplace, a stone fireplace surround and no tv.
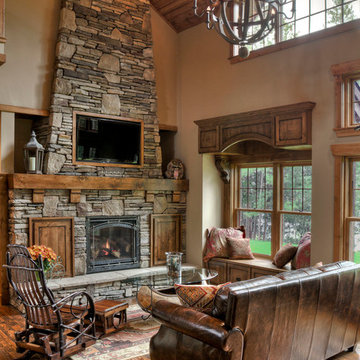
This is an example of a country formal open concept living room in Minneapolis with dark hardwood floors, a standard fireplace, a stone fireplace surround, beige walls and a wall-mounted tv.
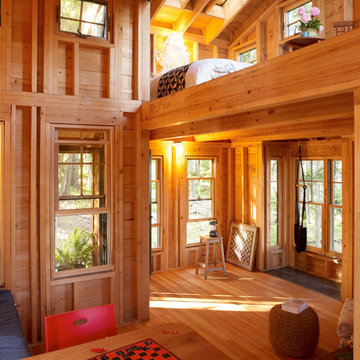
Darren Setlow Photography
This is an example of a small country living room in Portland Maine.
This is an example of a small country living room in Portland Maine.
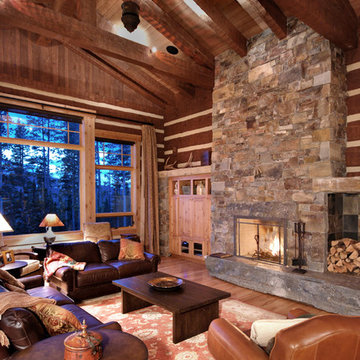
Robert Hawkins, Be A Deer
Mid-sized country formal open concept living room in Other with light hardwood floors, a stone fireplace surround and brown walls.
Mid-sized country formal open concept living room in Other with light hardwood floors, a stone fireplace surround and brown walls.
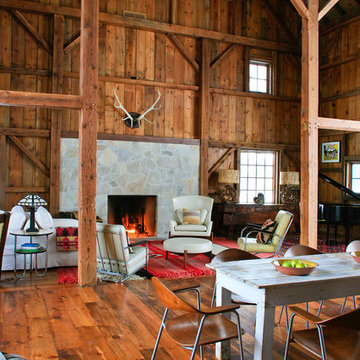
As part of the Walnut Farm project, Northworks was commissioned to convert an existing 19th century barn into a fully-conditioned home. Working closely with the local contractor and a barn restoration consultant, Northworks conducted a thorough investigation of the existing structure. The resulting design is intended to preserve the character of the original barn while taking advantage of its spacious interior volumes and natural materials.
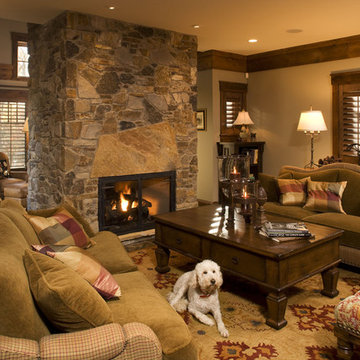
Inspiration for a country living room in Minneapolis with a stone fireplace surround.

Design ideas for a mid-sized country loft-style living room in Denver with medium hardwood floors, brown floor, vaulted and wood walls.
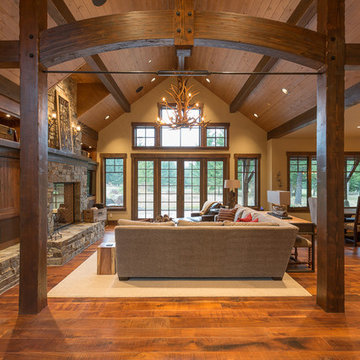
Design ideas for a country open concept living room in Seattle with beige walls, medium hardwood floors, a standard fireplace, a stone fireplace surround, a built-in media wall and brown floor.
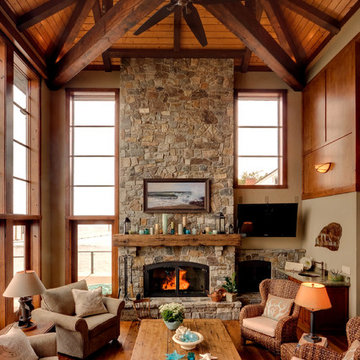
This is an example of a country formal living room in Seattle with beige walls, medium hardwood floors, a standard fireplace, a stone fireplace surround and a wall-mounted tv.
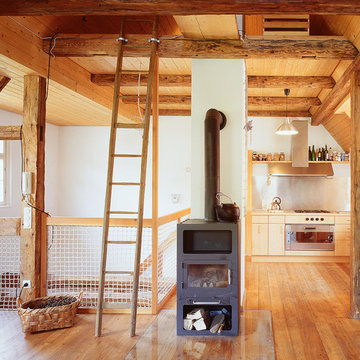
Photo of a country open concept living room in Other with white walls, medium hardwood floors and a wood stove.
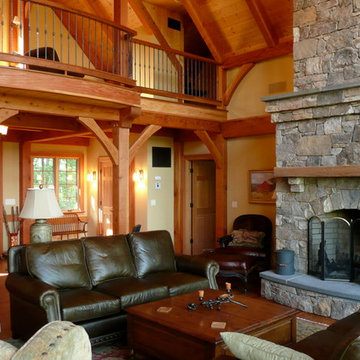
Sitting atop a mountain, this Timberpeg timber frame vacation retreat offers rustic elegance with shingle-sided splendor, warm rich colors and textures, and natural quality materials.
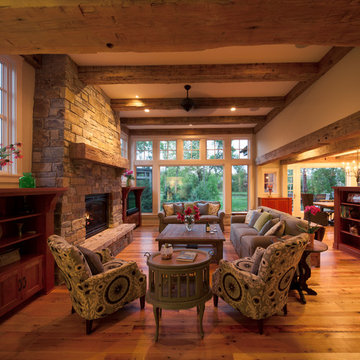
Phillip Mueller Photography, Architect: Sharratt Design Company, Interior Design: Lucy Penfield
Photo of a country open concept living room in Minneapolis.
Photo of a country open concept living room in Minneapolis.
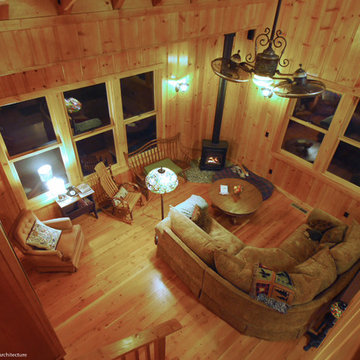
Open Kitchen with entry hall adjacent.
Image: Ellis A. Schoichet AIA
Photo of a small country loft-style living room in San Francisco with brown walls, medium hardwood floors, a wood stove and brown floor.
Photo of a small country loft-style living room in San Francisco with brown walls, medium hardwood floors, a wood stove and brown floor.
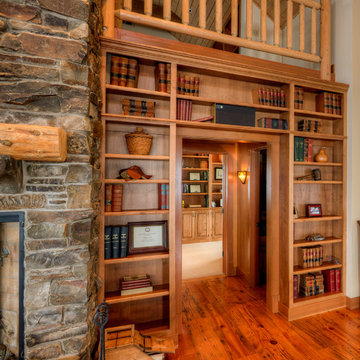
Library portal to master suite. Photography by Lucas Henning.
Mid-sized country open concept living room in Seattle with a library, medium hardwood floors, a standard fireplace, a stone fireplace surround and brown floor.
Mid-sized country open concept living room in Seattle with a library, medium hardwood floors, a standard fireplace, a stone fireplace surround and brown floor.
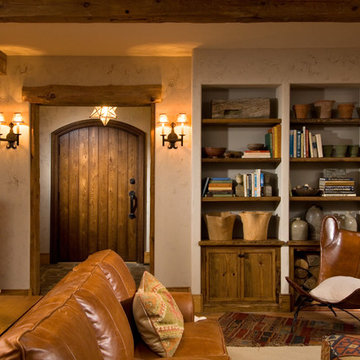
A European-California influenced Custom Home sits on a hill side with an incredible sunset view of Saratoga Lake. This exterior is finished with reclaimed Cypress, Stucco and Stone. While inside, the gourmet kitchen, dining and living areas, custom office/lounge and Witt designed and built yoga studio create a perfect space for entertaining and relaxation. Nestle in the sun soaked veranda or unwind in the spa-like master bath; this home has it all. Photos by Randall Perry Photography.
Country Living Room Design Photos
1

