Country Living Room Design Photos with a Concealed TV
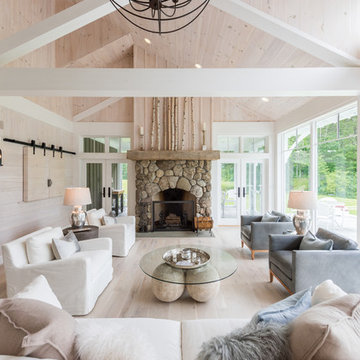
The great room walls are filled with glass doors and transom windows, providing maximum natural light and views of the pond and the meadow.
Photographer: Daniel Contelmo Jr.
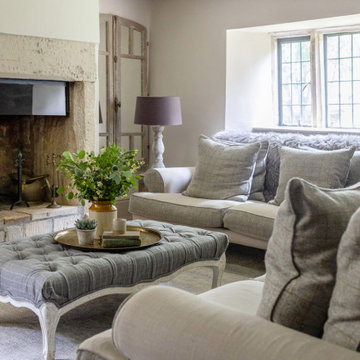
living room to Cotswold Country House
This is an example of a mid-sized country enclosed living room in Gloucestershire with brown walls, carpet, a standard fireplace, a stone fireplace surround, a concealed tv and brown floor.
This is an example of a mid-sized country enclosed living room in Gloucestershire with brown walls, carpet, a standard fireplace, a stone fireplace surround, a concealed tv and brown floor.
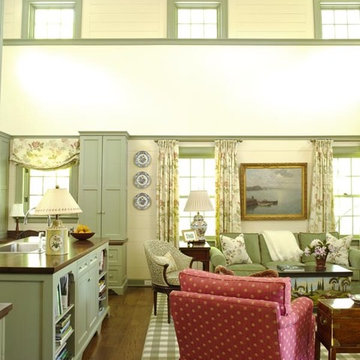
Great Room
"2012 Alice Washburn Award" Winning Home - A.I.A. Connecticut
Read more at https://ddharlanarchitects.com/tag/alice-washburn/
“2014 Stanford White Award, Residential Architecture – New Construction Under 5000 SF, Extown Farm Cottage, David D. Harlan Architects LLC”, The Institute of Classical Architecture & Art (ICAA).
“2009 ‘Grand Award’ Builder’s Design and Planning”, Builder Magazine and The National Association of Home Builders.
“2009 People’s Choice Award”, A.I.A. Connecticut.
"The 2008 Residential Design Award", ASID Connecticut
“The 2008 Pinnacle Award for Excellence”, ASID Connecticut.
“HOBI Connecticut 2008 Award, ‘Best Not So Big House’”, Connecticut Home Builders Association.
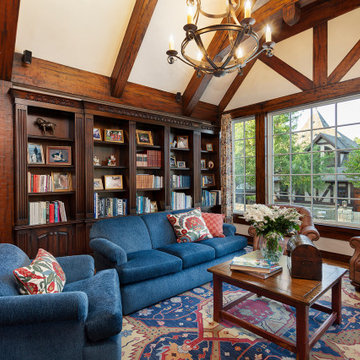
Old World European, Country Cottage. Three separate cottages make up this secluded village over looking a private lake in an old German, English, and French stone villa style. Hand scraped arched trusses, wide width random walnut plank flooring, distressed dark stained raised panel cabinetry, and hand carved moldings make these traditional farmhouse cottage buildings look like they have been here for 100s of years. Newly built of old materials, and old traditional building methods, including arched planked doors, leathered stone counter tops, stone entry, wrought iron straps, and metal beam straps. The Lake House is the first, a Tudor style cottage with a slate roof, 2 bedrooms, view filled living room open to the dining area, all overlooking the lake. The Carriage Home fills in when the kids come home to visit, and holds the garage for the whole idyllic village. This cottage features 2 bedrooms with on suite baths, a large open kitchen, and an warm, comfortable and inviting great room. All overlooking the lake. The third structure is the Wheel House, running a real wonderful old water wheel, and features a private suite upstairs, and a work space downstairs. All homes are slightly different in materials and color, including a few with old terra cotta roofing. Project Location: Ojai, California. Project designed by Maraya Interior Design. From their beautiful resort town of Ojai, they serve clients in Montecito, Hope Ranch, Malibu and Calabasas, across the tri-county area of Santa Barbara, Ventura and Los Angeles, south to Hidden Hills.
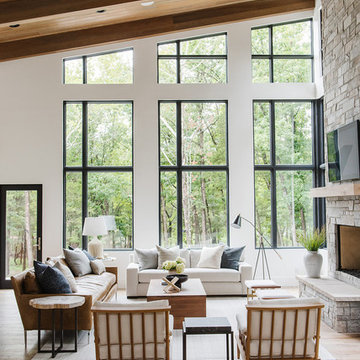
Inspiration for a large country open concept living room in Salt Lake City with white walls, light hardwood floors, a standard fireplace, a stone fireplace surround and a concealed tv.
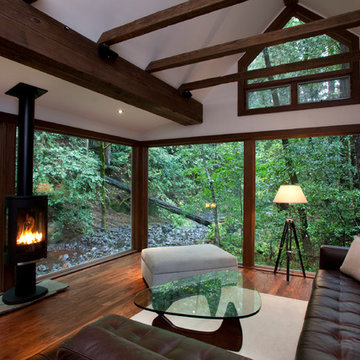
An addition wrapping an existing 1920's cottage.
PEric Rorer
This is an example of a mid-sized country open concept living room in San Francisco with white walls, medium hardwood floors, a stone fireplace surround and a concealed tv.
This is an example of a mid-sized country open concept living room in San Francisco with white walls, medium hardwood floors, a stone fireplace surround and a concealed tv.
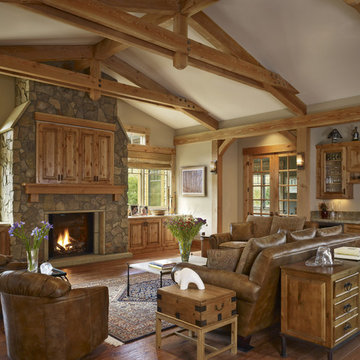
Great room.
© 2010 Ron Ruscio Photography.
Expansive country living room in Denver with a standard fireplace, a stone fireplace surround, a concealed tv and a home bar.
Expansive country living room in Denver with a standard fireplace, a stone fireplace surround, a concealed tv and a home bar.
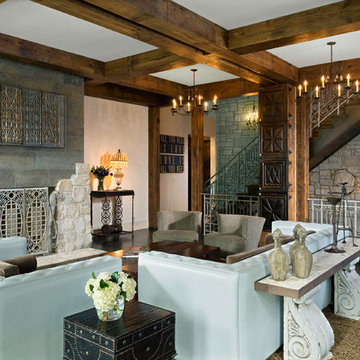
This large, luxurious space is flexible for frequent entertaining while still fostering a sense of intimacy. The desire was for it to feel like it had always been there. With a thoughtful combination of vintage pieces, reclaimed materials adjacent to contemporary furnishings, textures and lots of ingenuity the masterpiece comes together flawlessly.
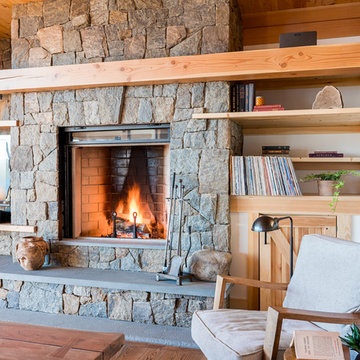
Elizabeth Haynes
Large country open concept living room in Boston with a library, white walls, light hardwood floors, a wood stove, a stone fireplace surround, a concealed tv and beige floor.
Large country open concept living room in Boston with a library, white walls, light hardwood floors, a wood stove, a stone fireplace surround, a concealed tv and beige floor.
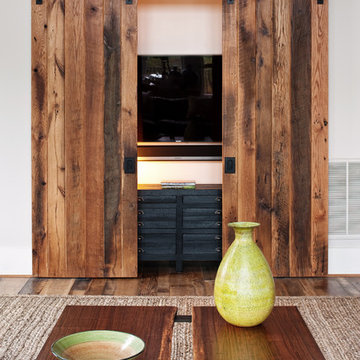
ansel olson
This is an example of a country living room in Richmond with white walls, medium hardwood floors and a concealed tv.
This is an example of a country living room in Richmond with white walls, medium hardwood floors and a concealed tv.
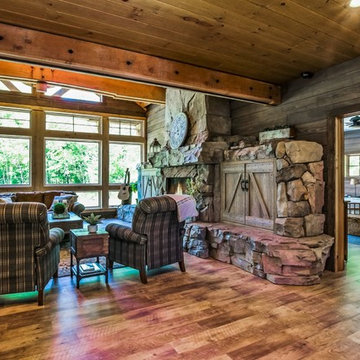
Artisan Craft Homes
This is an example of a large country open concept living room in Grand Rapids with brown walls, vinyl floors, a standard fireplace, a concrete fireplace surround, a concealed tv and brown floor.
This is an example of a large country open concept living room in Grand Rapids with brown walls, vinyl floors, a standard fireplace, a concrete fireplace surround, a concealed tv and brown floor.
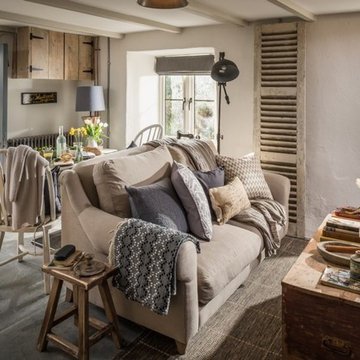
Photo of a mid-sized country formal enclosed living room in Cornwall with white walls, slate floors, a wood stove, a stone fireplace surround and a concealed tv.
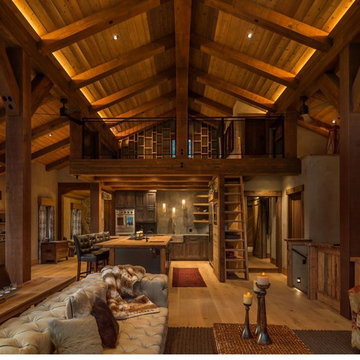
Vance Fox
Photo of a country open concept living room in Other with grey walls, light hardwood floors, a standard fireplace, a stone fireplace surround and a concealed tv.
Photo of a country open concept living room in Other with grey walls, light hardwood floors, a standard fireplace, a stone fireplace surround and a concealed tv.
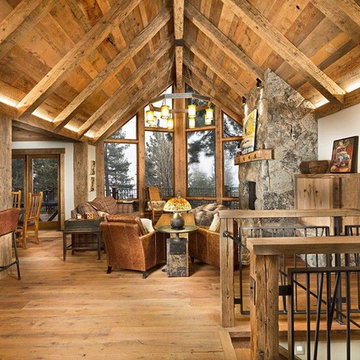
Large country formal open concept living room in Other with beige walls, medium hardwood floors, a stone fireplace surround, a standard fireplace and a concealed tv.
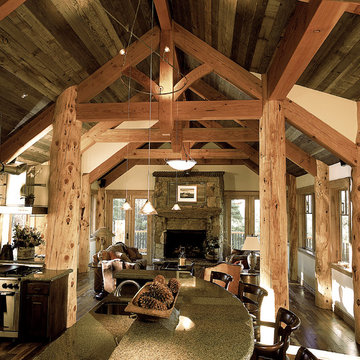
Great Room and Kitchen Bar area, Caleb's Journey Breckenridge Ski Home. Design and Build by Trilogy Partners with additional interior design by Interiors by Design Photo Roger Wade
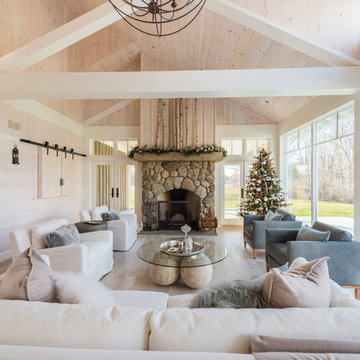
Angled beams provide symmetry for the asymmetrical vaulted ceiling in the great room.
Photographer: Daniel Contelmo Jr.
This is an example of a large country formal open concept living room in New York with beige walls, light hardwood floors, a standard fireplace, a stone fireplace surround, a concealed tv and beige floor.
This is an example of a large country formal open concept living room in New York with beige walls, light hardwood floors, a standard fireplace, a stone fireplace surround, a concealed tv and beige floor.
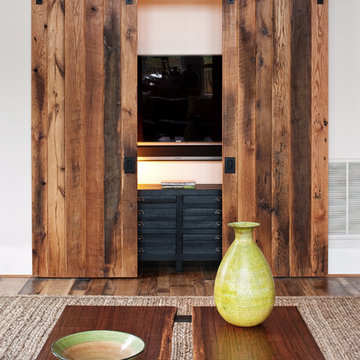
Ansel Olson
This is an example of a mid-sized country enclosed living room in Richmond with dark hardwood floors, a concealed tv, white walls and no fireplace.
This is an example of a mid-sized country enclosed living room in Richmond with dark hardwood floors, a concealed tv, white walls and no fireplace.
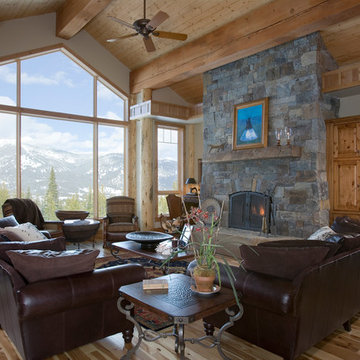
With enormous rectangular beams and round log posts, the Spanish Peaks House is a spectacular study in contrasts. Even the exterior—with horizontal log slab siding and vertical wood paneling—mixes textures and styles beautifully. An outdoor rock fireplace, built-in stone grill and ample seating enable the owners to make the most of the mountain-top setting.
Inside, the owners relied on Blue Ribbon Builders to capture the natural feel of the home’s surroundings. A massive boulder makes up the hearth in the great room, and provides ideal fireside seating. A custom-made stone replica of Lone Peak is the backsplash in a distinctive powder room; and a giant slab of granite adds the finishing touch to the home’s enviable wood, tile and granite kitchen. In the daylight basement, brushed concrete flooring adds both texture and durability.
Roger Wade
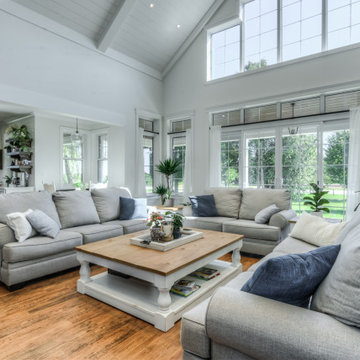
Large country loft-style living room in Toronto with white walls, medium hardwood floors, a two-sided fireplace, a stone fireplace surround, a concealed tv, multi-coloured floor and timber.
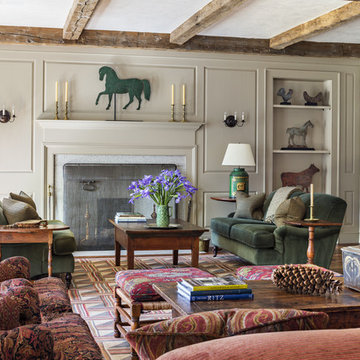
The Living Room, in the center stone section of the house, is graced by a paneled fireplace wall. On the shelves is displayed a collection of antique windmill weights.
Robert Benson Photography
Country Living Room Design Photos with a Concealed TV
1