Country Living Room Design Photos with a Plaster Fireplace Surround
Refine by:
Budget
Sort by:Popular Today
41 - 60 of 750 photos
Item 1 of 3
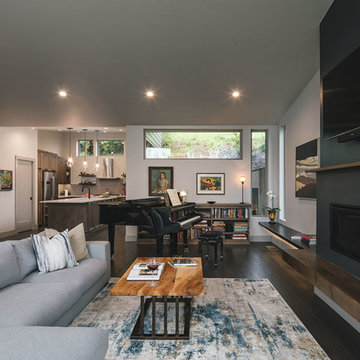
Open floor plan for the living room that goes into dining and kitchen area. Perfect layout for hosting guests and making a smaller space feel large.
Photo of a mid-sized country open concept living room in Portland with white walls, dark hardwood floors, a standard fireplace, a plaster fireplace surround and a wall-mounted tv.
Photo of a mid-sized country open concept living room in Portland with white walls, dark hardwood floors, a standard fireplace, a plaster fireplace surround and a wall-mounted tv.
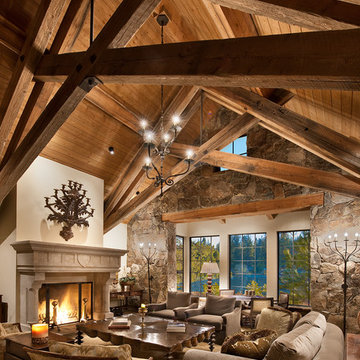
Wood trusses soar above this calming space full of texture and light. Photographer: Vance Fox
Design ideas for a large country formal open concept living room in Other with beige walls, dark hardwood floors, a standard fireplace, a plaster fireplace surround and brown floor.
Design ideas for a large country formal open concept living room in Other with beige walls, dark hardwood floors, a standard fireplace, a plaster fireplace surround and brown floor.
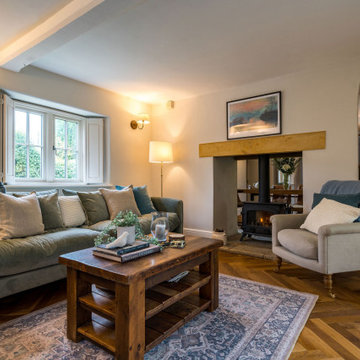
This is an example of a mid-sized country formal enclosed living room in Gloucestershire with grey walls, dark hardwood floors, a two-sided fireplace, a plaster fireplace surround, a wall-mounted tv, brown floor and panelled walls.
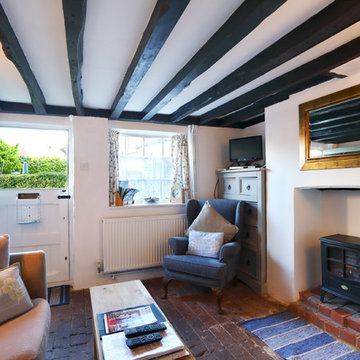
Emma Wood
Photo of a small country formal enclosed living room in Sussex with white walls, brick floors, a wood stove, a plaster fireplace surround and a freestanding tv.
Photo of a small country formal enclosed living room in Sussex with white walls, brick floors, a wood stove, a plaster fireplace surround and a freestanding tv.

I used soft arches, warm woods, and loads of texture to create a warm and sophisticated yet casual space.
Design ideas for a mid-sized country living room in Boise with white walls, medium hardwood floors, a standard fireplace, a plaster fireplace surround, vaulted and planked wall panelling.
Design ideas for a mid-sized country living room in Boise with white walls, medium hardwood floors, a standard fireplace, a plaster fireplace surround, vaulted and planked wall panelling.
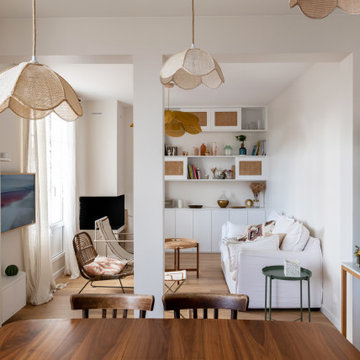
Design ideas for a mid-sized country open concept living room in Paris with white walls, light hardwood floors, a corner fireplace, a plaster fireplace surround, a wall-mounted tv and brown floor.
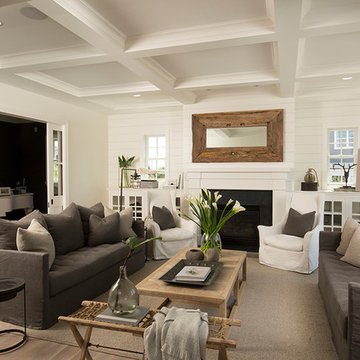
Design ideas for a large country formal enclosed living room in Columbus with white walls, light hardwood floors, a standard fireplace, a plaster fireplace surround and no tv.
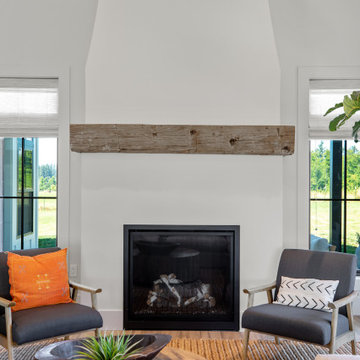
The full-height drywall fireplace incorporates a 150-year-old reclaimed hand-hewn beam for the mantle. The clean and simple gas fireplace design was inspired by a Swedish farmhouse and became the focal point of the modern farmhouse great room.
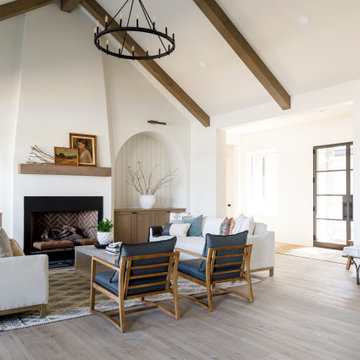
I used soft arches, warm woods, and loads of texture to create a warm and sophisticated yet casual space.
Design ideas for a mid-sized country living room in Boise with white walls, medium hardwood floors, a standard fireplace, a plaster fireplace surround, vaulted and planked wall panelling.
Design ideas for a mid-sized country living room in Boise with white walls, medium hardwood floors, a standard fireplace, a plaster fireplace surround, vaulted and planked wall panelling.
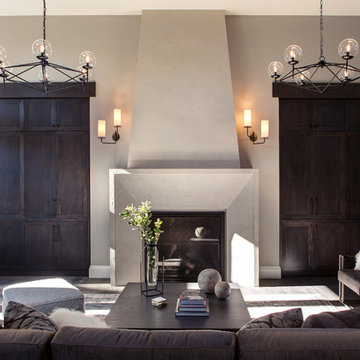
A blend of plush furnishings in cream and greys and custom built-in cabinetry with a unique slightly beveled frame, ties directly to the details of the striking floor-to-ceiling limestone fireplace with a European flair for a fresh take on modern farmhouse style.
For more photos of this project visit our website: https://wendyobrienid.com.
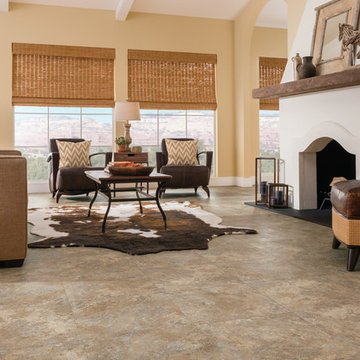
Large country open concept living room in Detroit with yellow walls, limestone floors, a standard fireplace, a plaster fireplace surround and no tv.
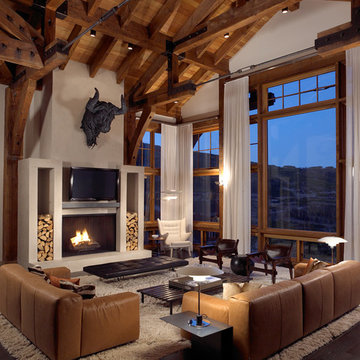
Design ideas for a large country formal open concept living room in Other with white walls, dark hardwood floors, a standard fireplace, a plaster fireplace surround, a wall-mounted tv and brown floor.
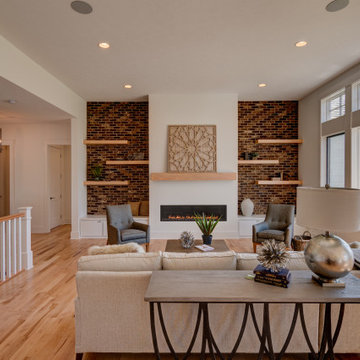
Photo of a mid-sized country loft-style living room in Indianapolis with white walls, light hardwood floors, a standard fireplace, a plaster fireplace surround, no tv and brown floor.

Living Area
Inspiration for a small country formal open concept living room in Surrey with multi-coloured walls, light hardwood floors, a wood stove, a plaster fireplace surround, no tv, brown floor and exposed beam.
Inspiration for a small country formal open concept living room in Surrey with multi-coloured walls, light hardwood floors, a wood stove, a plaster fireplace surround, no tv, brown floor and exposed beam.
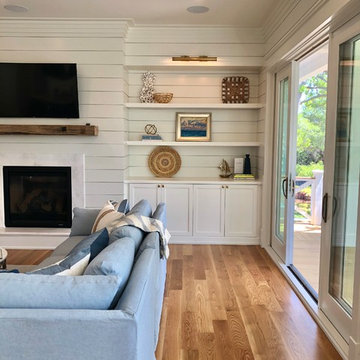
This is an example of a large country formal open concept living room in Charleston with a wall-mounted tv, white walls, medium hardwood floors, a standard fireplace, a plaster fireplace surround and brown floor.
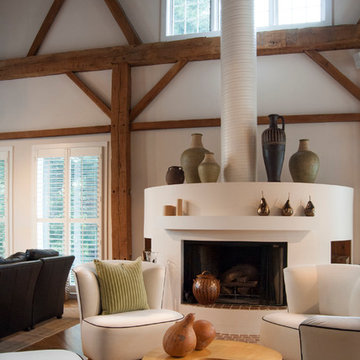
A highlight of the main floor is a cylindrical fireplace in the formal living area. Franklin chose this form for the fireplace as an alternative to conventional box-style fireplaces. Its form, coupled with its grand scale complement the proportions of the barn making it a statement, yet integrated in a natural way.
Like most of the home's primary furniture pieces, Franklin designed the barrel chairs for the living room. White and graphic in their presence, the chairs play off of the design of the fireplace and imbue the space with sophisticated formality.
Adrienne DeRosa Photography
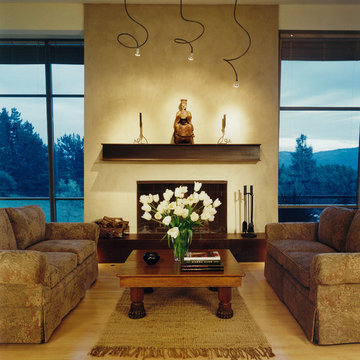
Living room fireplace, photo by John Sutton
Photo of a country living room in San Francisco with beige walls, a standard fireplace and a plaster fireplace surround.
Photo of a country living room in San Francisco with beige walls, a standard fireplace and a plaster fireplace surround.
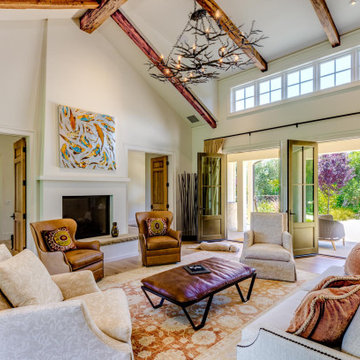
This quintessential Sonoma farmhouse is in a vineyard on a storied 4.5-acre property, with a stone barn that dates back to 1896. The site is less than a mile from the historic central plaza and remains a small working farm with orchards and an olive grove. The new residence is a modern reinterpretation of the farmhouse vernacular, open to its surroundings from all sides. Care was taken to site the house to capture both morning and afternoon light throughout the year and minimize disturbance to the established vineyard. In each room of this single-story home, French doors replace windows, which create breezeways through the house. An extensive wrap-around porch anchors the house to the land and frames views in all directions. Organic material choices further reinforce the connection between the home and its surroundings. A mix of wood clapboard and shingle, seamed metal roofing, and stone wall accents ensure the new structure harmonizes with the late 18th-century structures.
Collaborators:
General Contractor: Landers Curry Inc.
Landscape Design: The Land Collaborative
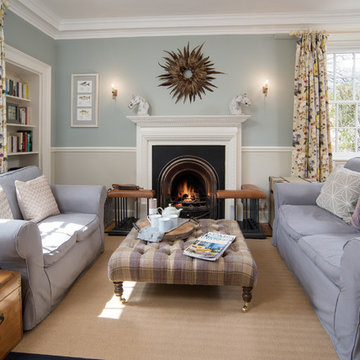
Tracey Bloxham, Inside Story Photography
Photo of a large country enclosed living room in Other with blue walls, carpet, a standard fireplace, a plaster fireplace surround and beige floor.
Photo of a large country enclosed living room in Other with blue walls, carpet, a standard fireplace, a plaster fireplace surround and beige floor.

Photo of a mid-sized country formal enclosed living room in Gloucestershire with green walls, dark hardwood floors, a standard fireplace, a plaster fireplace surround, a wall-mounted tv, brown floor and panelled walls.
Country Living Room Design Photos with a Plaster Fireplace Surround
3