Country Living Room Design Photos with a Tile Fireplace Surround
Refine by:
Budget
Sort by:Popular Today
141 - 160 of 1,309 photos
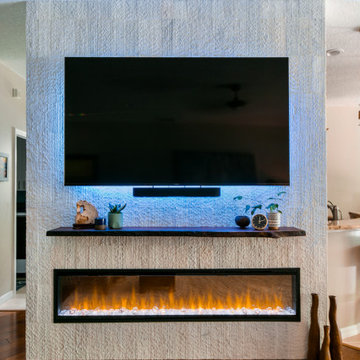
This homeowner was looking for a way to elevate their living room. When they bought this home in Florida, they knew they wanted to add a Fireplace somewhere and give themselves the same cozy feelings they are used to from their northern home.
We advised on location, placement, and style of this beautiful feature wall. All they needed was the perfect tile, a fantastic piece of live-edge wood, a pop-in fireplace, and a man-approved TV.
We worked in partnership with Start to Finish, Inc in Parrish, Fl.
Photos by Visual Edge Photography in Sarasota, Fl.
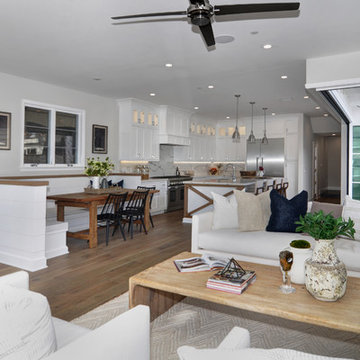
This is an example of a mid-sized country formal open concept living room in Los Angeles with white walls, medium hardwood floors, a standard fireplace, a tile fireplace surround, no tv and brown floor.
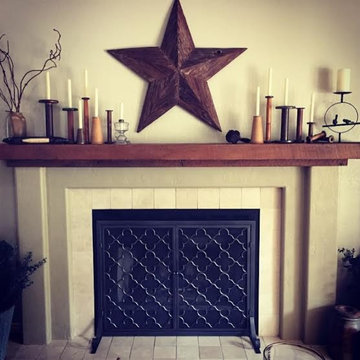
Reclaimed Douglas Fir Mantle
Photo of a country formal living room in San Diego with white walls, a standard fireplace and a tile fireplace surround.
Photo of a country formal living room in San Diego with white walls, a standard fireplace and a tile fireplace surround.
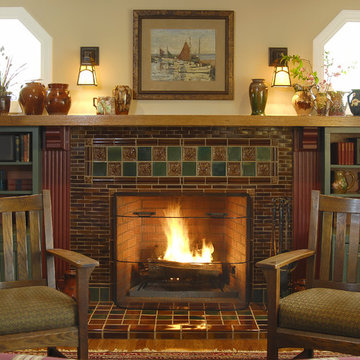
Photo of a small country open concept living room in Bridgeport with beige walls, medium hardwood floors, a standard fireplace, a tile fireplace surround and no tv.
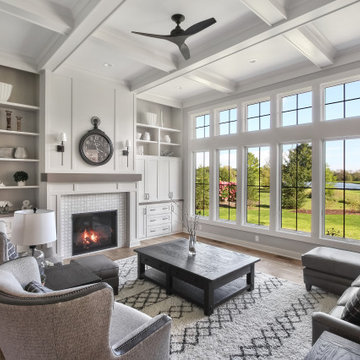
Design ideas for a large country open concept living room in Milwaukee with grey walls, medium hardwood floors, a standard fireplace, a tile fireplace surround, a concealed tv, brown floor, coffered and panelled walls.
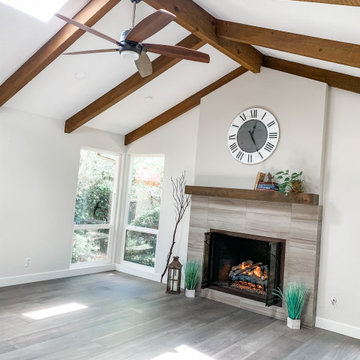
Design ideas for a large country open concept living room in San Francisco with grey walls, medium hardwood floors, a standard fireplace, a tile fireplace surround, grey floor and exposed beam.
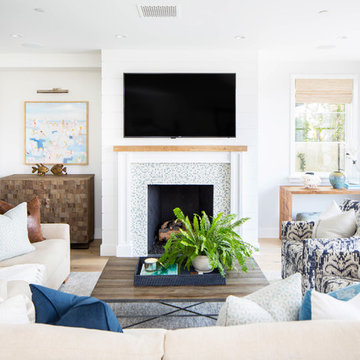
Build: Graystone Custom Builders, Interior Design: Blackband Design, Photography: Ryan Garvin
Inspiration for a mid-sized country open concept living room in Orange County with white walls, medium hardwood floors, a standard fireplace, a tile fireplace surround, a wall-mounted tv and brown floor.
Inspiration for a mid-sized country open concept living room in Orange County with white walls, medium hardwood floors, a standard fireplace, a tile fireplace surround, a wall-mounted tv and brown floor.
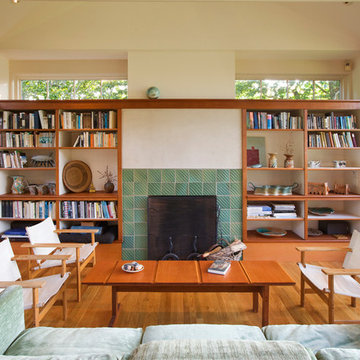
Inspiration for a mid-sized country formal open concept living room in Boston with beige walls, medium hardwood floors, a standard fireplace, a tile fireplace surround, no tv and brown floor.
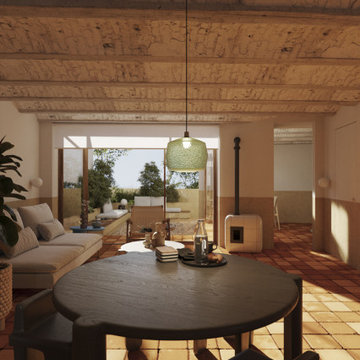
Design ideas for a small country open concept living room in Madrid with terra-cotta floors, a wood stove, a tile fireplace surround and orange floor.
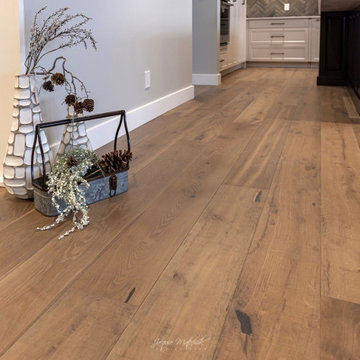
Perfect for busy families and styles that embrace the beauty of nature, this character filled rustic hardwood is the way to go. Large filled knots with a matte finish really showcase the style of this stunning white oak hardwood.
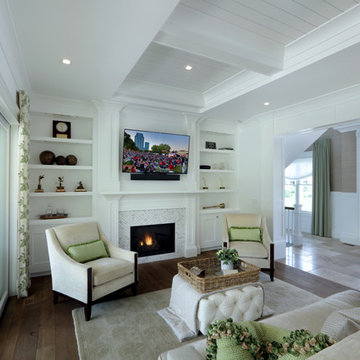
Builder: Homes by True North
Interior Designer: L. Rose Interiors
Photographer: M-Buck Studio
This charming house wraps all of the conveniences of a modern, open concept floor plan inside of a wonderfully detailed modern farmhouse exterior. The front elevation sets the tone with its distinctive twin gable roofline and hipped main level roofline. Large forward facing windows are sheltered by a deep and inviting front porch, which is further detailed by its use of square columns, rafter tails, and old world copper lighting.
Inside the foyer, all of the public spaces for entertaining guests are within eyesight. At the heart of this home is a living room bursting with traditional moldings, columns, and tiled fireplace surround. Opposite and on axis with the custom fireplace, is an expansive open concept kitchen with an island that comfortably seats four. During the spring and summer months, the entertainment capacity of the living room can be expanded out onto the rear patio featuring stone pavers, stone fireplace, and retractable screens for added convenience.
When the day is done, and it’s time to rest, this home provides four separate sleeping quarters. Three of them can be found upstairs, including an office that can easily be converted into an extra bedroom. The master suite is tucked away in its own private wing off the main level stair hall. Lastly, more entertainment space is provided in the form of a lower level complete with a theatre room and exercise space.
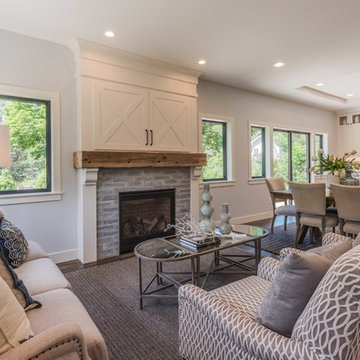
Inspiration for a mid-sized country formal open concept living room in Minneapolis with medium hardwood floors, a standard fireplace, brown floor, grey walls, a concealed tv and a tile fireplace surround.
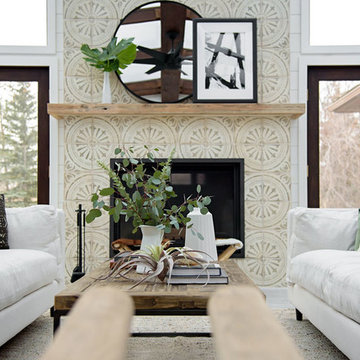
Photo of a country living room in Other with ceramic floors, a tile fireplace surround and grey floor.
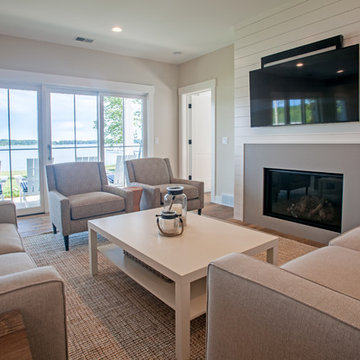
This is an example of a large country open concept living room in Grand Rapids with beige walls, light hardwood floors, a ribbon fireplace, a tile fireplace surround, a wall-mounted tv and brown floor.
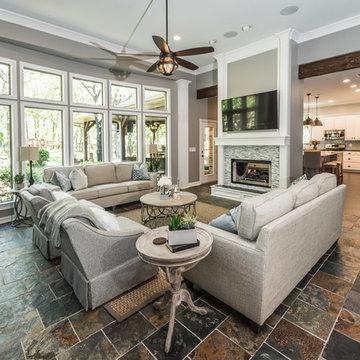
Darby Kate Photography
Design ideas for a large country open concept living room in Dallas with grey walls, slate floors, a two-sided fireplace, a tile fireplace surround and a wall-mounted tv.
Design ideas for a large country open concept living room in Dallas with grey walls, slate floors, a two-sided fireplace, a tile fireplace surround and a wall-mounted tv.
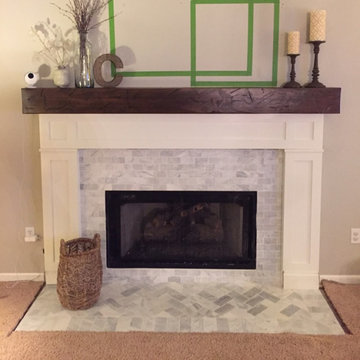
This mantel we built to fit over an existing mantel. Shipped out and installed by the home owner. Thank you for the picture!
Inspiration for a mid-sized country open concept living room in Other with beige walls, carpet, a standard fireplace, a tile fireplace surround and beige floor.
Inspiration for a mid-sized country open concept living room in Other with beige walls, carpet, a standard fireplace, a tile fireplace surround and beige floor.
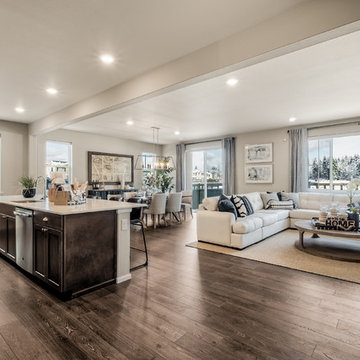
Cozy living room space with gas fireplace and large window for a ton of natural light!
Design ideas for a mid-sized country formal open concept living room in Seattle with beige walls, laminate floors, a standard fireplace, a tile fireplace surround, a built-in media wall and grey floor.
Design ideas for a mid-sized country formal open concept living room in Seattle with beige walls, laminate floors, a standard fireplace, a tile fireplace surround, a built-in media wall and grey floor.
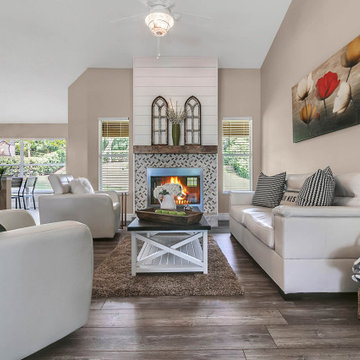
Molly's Marketplace custom built this Farmhouse Coffee Table from poplar hardwood and finished it in white and espresso colors.
Photo of a mid-sized country open concept living room in Orlando with grey walls, laminate floors, a standard fireplace, a tile fireplace surround and grey floor.
Photo of a mid-sized country open concept living room in Orlando with grey walls, laminate floors, a standard fireplace, a tile fireplace surround and grey floor.
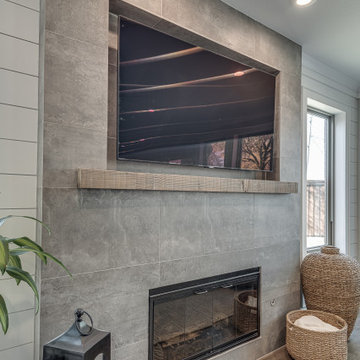
This is an example of a country living room in Dallas with brown walls, vinyl floors, a tile fireplace surround, a built-in media wall, brown floor and planked wall panelling.
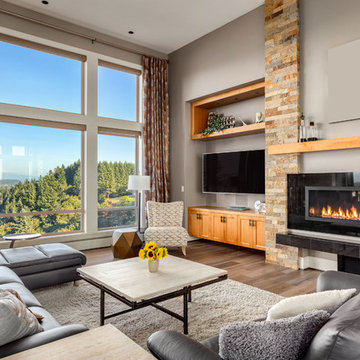
Design ideas for a large country open concept living room in DC Metro with grey walls, light hardwood floors, a ribbon fireplace, a wall-mounted tv and a tile fireplace surround.
Country Living Room Design Photos with a Tile Fireplace Surround
8