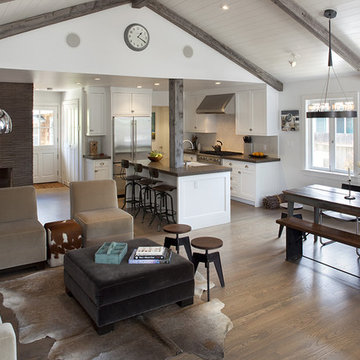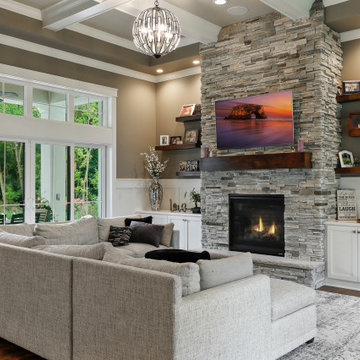All Fireplaces Country Living Room Design Photos
Refine by:
Budget
Sort by:Popular Today
1 - 20 of 20,571 photos

Country open concept living room in Sydney with white walls, medium hardwood floors, a standard fireplace, a brick fireplace surround, a wall-mounted tv, brown floor, exposed beam and vaulted.
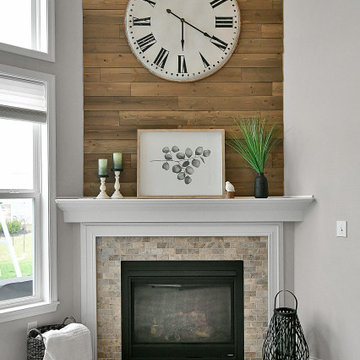
Photo of a large country open concept living room in Columbus with grey walls, carpet, a corner fireplace, a tile fireplace surround, beige floor, vaulted and planked wall panelling.
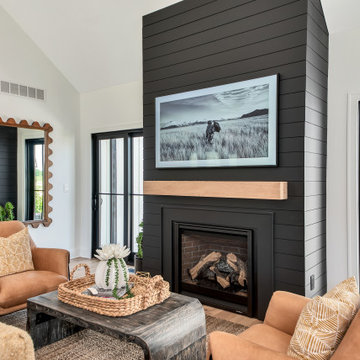
Inspiration for a country formal living room in Columbus with white walls, medium hardwood floors, a standard fireplace, no tv and brown floor.
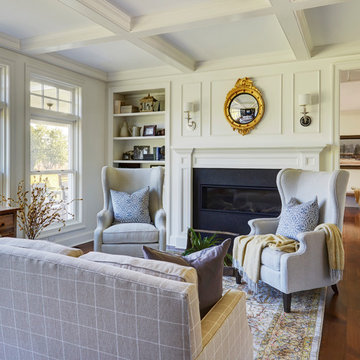
Cozy living room with coffered ceiling, wide plank pine flooring, and upholstered wing back chairs. Photo by Mike Kaskel
Design ideas for a large country open concept living room in Chicago with a library, white walls, medium hardwood floors, a ribbon fireplace, a stone fireplace surround, no tv and brown floor.
Design ideas for a large country open concept living room in Chicago with a library, white walls, medium hardwood floors, a ribbon fireplace, a stone fireplace surround, no tv and brown floor.
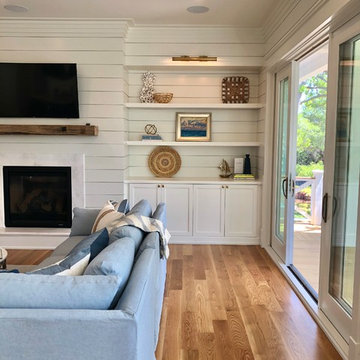
This is an example of a large country formal open concept living room in Charleston with a wall-mounted tv, white walls, medium hardwood floors, a standard fireplace, a plaster fireplace surround and brown floor.
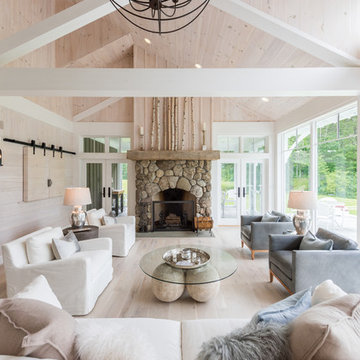
The great room walls are filled with glass doors and transom windows, providing maximum natural light and views of the pond and the meadow.
Photographer: Daniel Contelmo Jr.
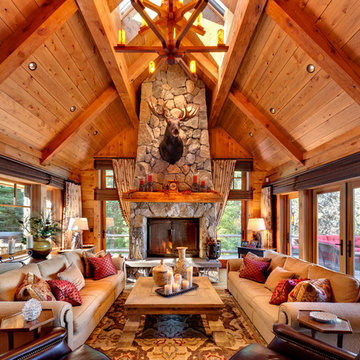
Vance Fox
Design ideas for a large country formal living room in Sacramento with a standard fireplace and a stone fireplace surround.
Design ideas for a large country formal living room in Sacramento with a standard fireplace and a stone fireplace surround.
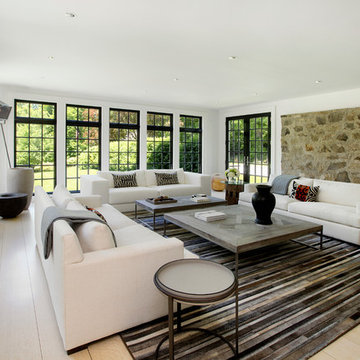
This is an example of a mid-sized country formal living room in New York with white walls, light hardwood floors, a standard fireplace, a stone fireplace surround and beige floor.

Small country formal enclosed living room in London with green walls, dark hardwood floors, a standard fireplace and a wall-mounted tv.

Inspiration for a country open concept living room in Denver with a standard fireplace, a stone fireplace surround, brown floor, exposed beam and vaulted.

The living room area features a beautiful shiplap and tile surround around the gas fireplace.
This is an example of a mid-sized country open concept living room in Other with white walls, vinyl floors, a standard fireplace, a tile fireplace surround, multi-coloured floor and planked wall panelling.
This is an example of a mid-sized country open concept living room in Other with white walls, vinyl floors, a standard fireplace, a tile fireplace surround, multi-coloured floor and planked wall panelling.
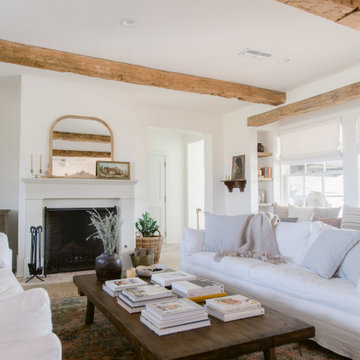
Inspiration for a large country enclosed living room in Dallas with white walls, light hardwood floors, a standard fireplace, a wall-mounted tv, brown floor and exposed beam.

Our clients wanted the ultimate modern farmhouse custom dream home. They found property in the Santa Rosa Valley with an existing house on 3 ½ acres. They could envision a new home with a pool, a barn, and a place to raise horses. JRP and the clients went all in, sparing no expense. Thus, the old house was demolished and the couple’s dream home began to come to fruition.
The result is a simple, contemporary layout with ample light thanks to the open floor plan. When it comes to a modern farmhouse aesthetic, it’s all about neutral hues, wood accents, and furniture with clean lines. Every room is thoughtfully crafted with its own personality. Yet still reflects a bit of that farmhouse charm.
Their considerable-sized kitchen is a union of rustic warmth and industrial simplicity. The all-white shaker cabinetry and subway backsplash light up the room. All white everything complimented by warm wood flooring and matte black fixtures. The stunning custom Raw Urth reclaimed steel hood is also a star focal point in this gorgeous space. Not to mention the wet bar area with its unique open shelves above not one, but two integrated wine chillers. It’s also thoughtfully positioned next to the large pantry with a farmhouse style staple: a sliding barn door.
The master bathroom is relaxation at its finest. Monochromatic colors and a pop of pattern on the floor lend a fashionable look to this private retreat. Matte black finishes stand out against a stark white backsplash, complement charcoal veins in the marble looking countertop, and is cohesive with the entire look. The matte black shower units really add a dramatic finish to this luxurious large walk-in shower.
Photographer: Andrew - OpenHouse VC
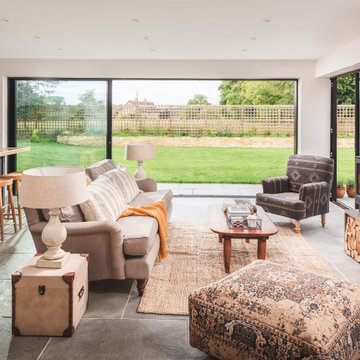
Design ideas for a large country open concept living room in Gloucestershire with white walls, slate floors, a standard fireplace and grey floor.
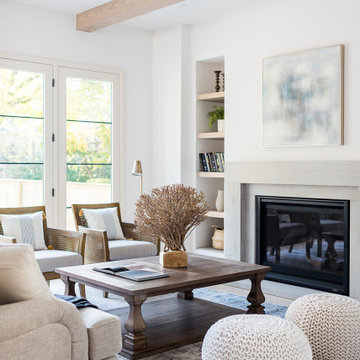
Design ideas for a country living room in Indianapolis with white walls, light hardwood floors, a standard fireplace, a stone fireplace surround, brown floor and exposed beam.
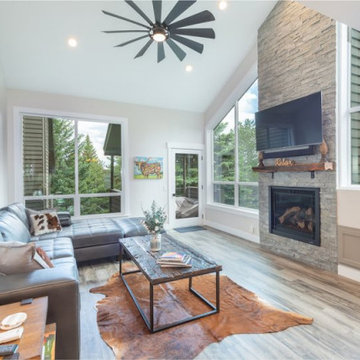
This Park City Ski Loft remodeled for it's Texas owner has a clean modern airy feel, with rustic and industrial elements. Park City is known for utilizing mountain modern and industrial elements in it's design. We wanted to tie those elements in with the owner's farm house Texas roots.
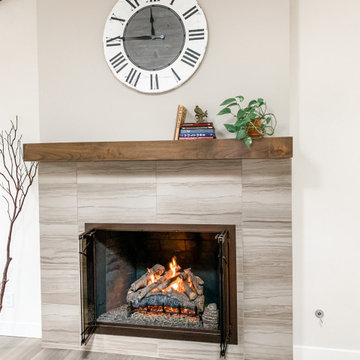
This is an example of a large country open concept living room in San Francisco with grey walls, medium hardwood floors, a standard fireplace, a tile fireplace surround, grey floor and exposed beam.
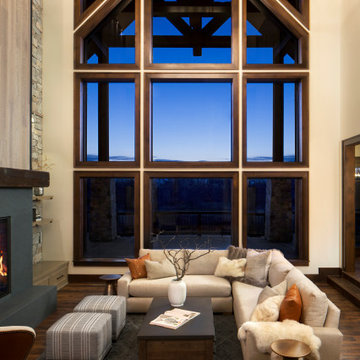
When planning this custom residence, the owners had a clear vision – to create an inviting home for their family, with plenty of opportunities to entertain, play, and relax and unwind. They asked for an interior that was approachable and rugged, with an aesthetic that would stand the test of time. Amy Carman Design was tasked with designing all of the millwork, custom cabinetry and interior architecture throughout, including a private theater, lower level bar, game room and a sport court. A materials palette of reclaimed barn wood, gray-washed oak, natural stone, black windows, handmade and vintage-inspired tile, and a mix of white and stained woodwork help set the stage for the furnishings. This down-to-earth vibe carries through to every piece of furniture, artwork, light fixture and textile in the home, creating an overall sense of warmth and authenticity.
All Fireplaces Country Living Room Design Photos
1
