Country Living Room Design Photos with Red Floor
Refine by:
Budget
Sort by:Popular Today
1 - 20 of 70 photos
Item 1 of 3
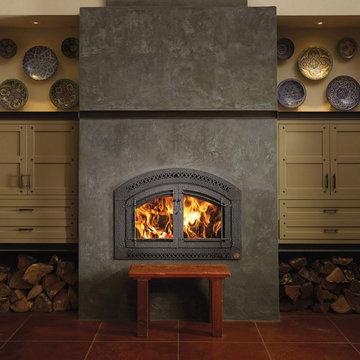
This is an example of a mid-sized country formal enclosed living room in Other with beige walls, porcelain floors, a standard fireplace, a concrete fireplace surround, no tv and red floor.
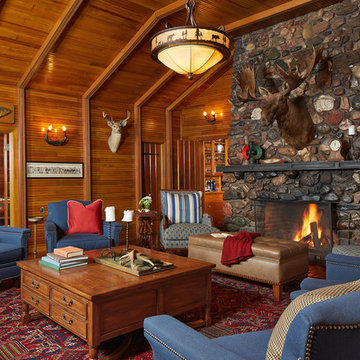
Photo of a mid-sized country formal open concept living room in Minneapolis with a standard fireplace, a stone fireplace surround, brown walls, carpet, no tv and red floor.
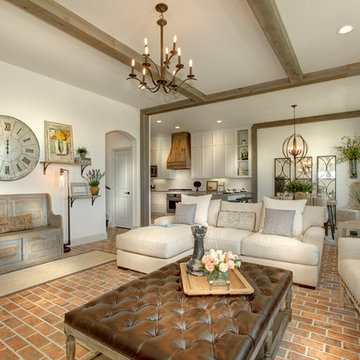
Photo of a country open concept living room in Dallas with white walls, brick floors and red floor.
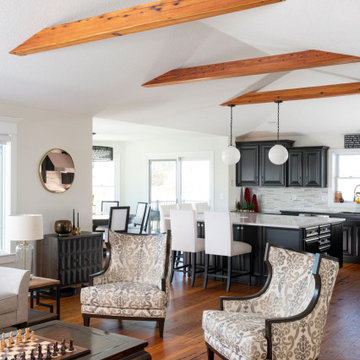
When rustic meets modern farmhouse the yielded results are superb. The floor and beams are Goodwin’s LEGACY (building reclaimed) CHARACTER & NAILY grades in a 4/6/8 mix (3-1/4”, 5-1-/4”, 7”). Attributes include nail holes and nail staining, more frequent and larger knots, and some face checks that help tell the story of the industrial era wood. This Ames, Iowa project was completed by Barnum Floors of Clive, Iowa and general contractor Chaden Halfhill of Silent Rivers Design+Build . Photos supplied by Silent Rivers Design+Build. Photography by Paul Gates Photography Inc.
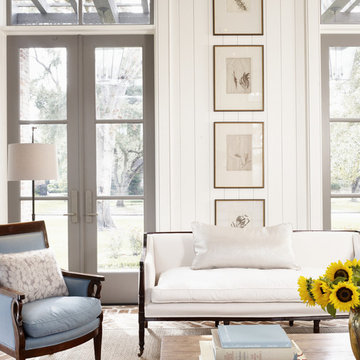
Casey Dunn Photography
This is an example of a large country formal living room in Houston with white walls, brick floors and red floor.
This is an example of a large country formal living room in Houston with white walls, brick floors and red floor.
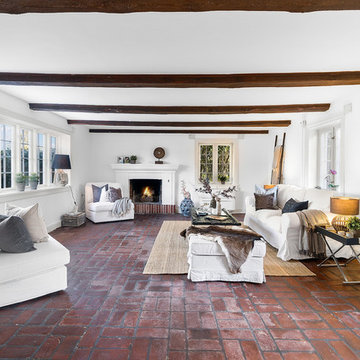
Large country formal enclosed living room in Copenhagen with white walls, brick floors, a standard fireplace, a brick fireplace surround and red floor.

Conception architecturale d’un domaine agricole éco-responsable à Grosseto. Au coeur d’une oliveraie de 12,5 hectares composée de 2400 oliviers, ce projet jouit à travers ses larges ouvertures en arcs d'une vue imprenable sur la campagne toscane alentours. Ce projet respecte une approche écologique de la construction, du choix de matériaux, ainsi les archétypes de l‘architecture locale.
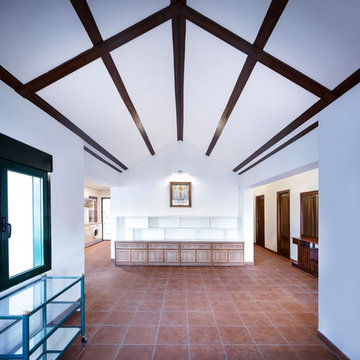
OOIIO Architecture, Niveditaa Gupta.
This is an example of a country open concept living room in Madrid with a library, white walls, ceramic floors and red floor.
This is an example of a country open concept living room in Madrid with a library, white walls, ceramic floors and red floor.
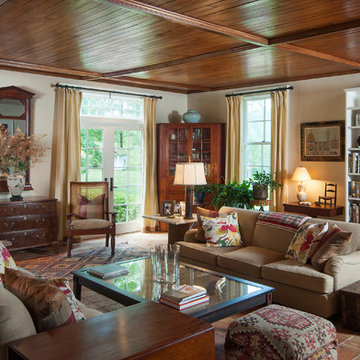
The living area of this turn of the century carriage barn was where the carriages once were parked. Saved and repaired and patched the bead board ceiling. New windows and doors and tile pavers with radiant heat were added. Door leads to second floor where grooms used to sleep over the horses below.
Aaron Thompson photographer
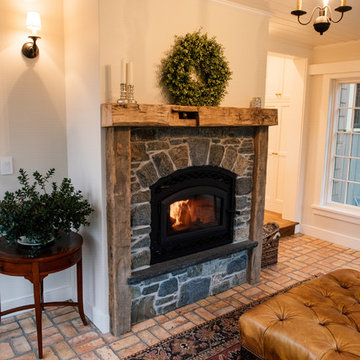
Copyright 2017 William Merriman Architects. Photograph by Erica Rose Photography.
Mid-sized country formal enclosed living room in Other with beige walls, brick floors, a standard fireplace, a stone fireplace surround, no tv and red floor.
Mid-sized country formal enclosed living room in Other with beige walls, brick floors, a standard fireplace, a stone fireplace surround, no tv and red floor.
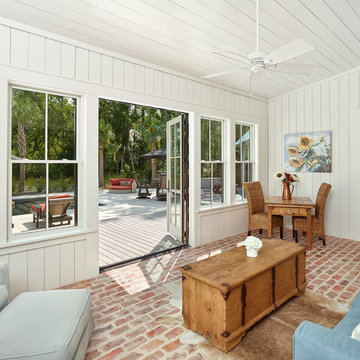
Design ideas for a mid-sized country enclosed living room in Charleston with white walls, brick floors and red floor.
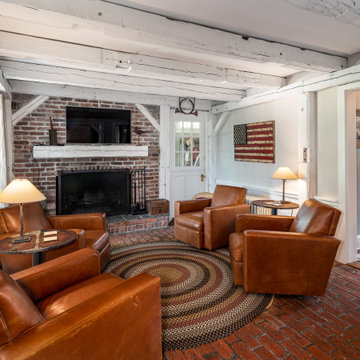
Photo of a country living room in New York with white walls, brick floors, a standard fireplace, a brick fireplace surround, red floor, exposed beam and decorative wall panelling.
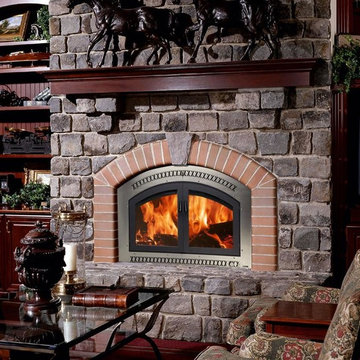
Photo of a small country formal enclosed living room in Sacramento with beige walls, carpet, a standard fireplace, a brick fireplace surround, no tv and red floor.
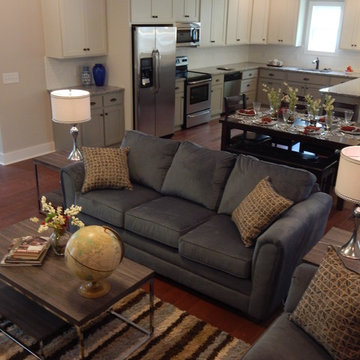
This was an empty living room & kitchen that we staged to help make sale.
This is an example of a small country formal open concept living room in Other with beige walls, medium hardwood floors, no fireplace, no tv and red floor.
This is an example of a small country formal open concept living room in Other with beige walls, medium hardwood floors, no fireplace, no tv and red floor.
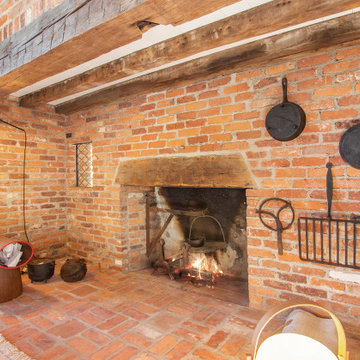
Old school fireplace.
Design ideas for a country living room in Grand Rapids with brick floors, a brick fireplace surround and red floor.
Design ideas for a country living room in Grand Rapids with brick floors, a brick fireplace surround and red floor.
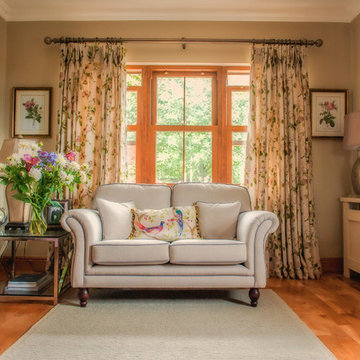
Design ideas for a country living room in Other with green walls, medium hardwood floors and red floor.
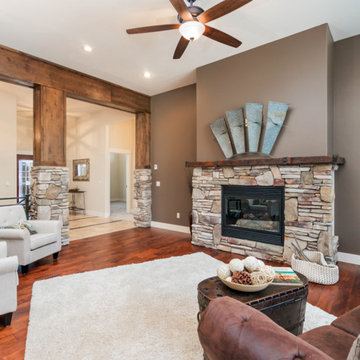
Photo of a mid-sized country formal open concept living room in Other with red walls, medium hardwood floors, a standard fireplace, a stone fireplace surround, no tv and red floor.
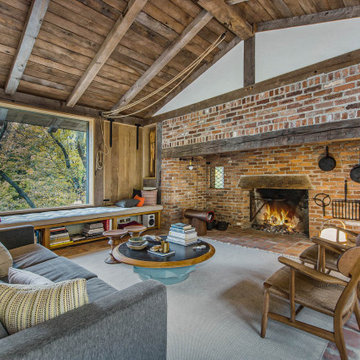
Country open concept living room in Grand Rapids with red walls, brick floors, a brick fireplace surround, red floor, exposed beam and brick walls.
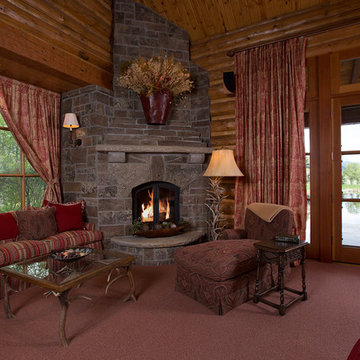
Savant Remote
Large country formal enclosed living room in Jackson with brown walls, carpet, a corner fireplace, a stone fireplace surround, no tv and red floor.
Large country formal enclosed living room in Jackson with brown walls, carpet, a corner fireplace, a stone fireplace surround, no tv and red floor.
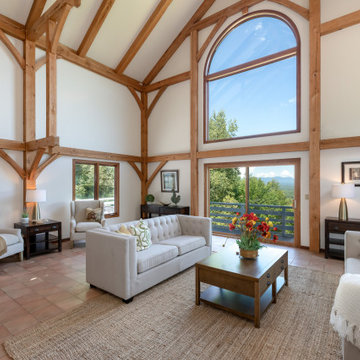
We removed all the outdated furnishings and staged with light neutrals.
Inspiration for a country living room in Boston with white walls, red floor, exposed beam and vaulted.
Inspiration for a country living room in Boston with white walls, red floor, exposed beam and vaulted.
Country Living Room Design Photos with Red Floor
1