Country Living Room Design Photos with Timber
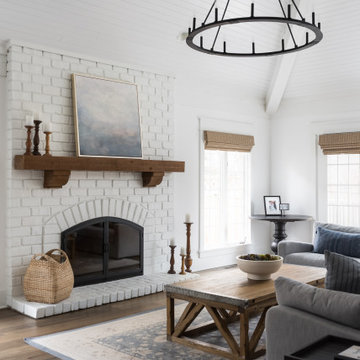
The homeowners wanted to open up their living and kitchen area to create a more open plan. We relocated doors and tore open a wall to make that happen. New cabinetry and floors where installed and the ceiling and fireplace where painted. This home now functions the way it should for this young family!
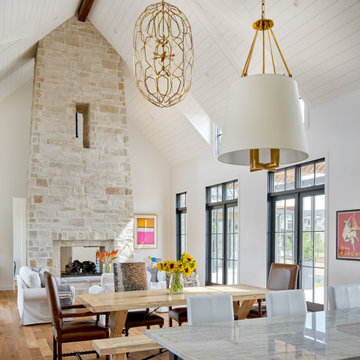
Photo of a large country open concept living room in Denver with white walls, medium hardwood floors, a two-sided fireplace, a stone fireplace surround, no tv, brown floor and timber.
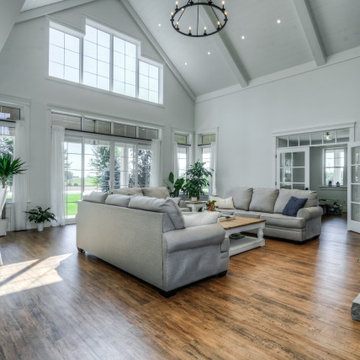
Photo of a large country loft-style living room in Toronto with white walls, medium hardwood floors, a two-sided fireplace, a stone fireplace surround, a concealed tv, multi-coloured floor and timber.
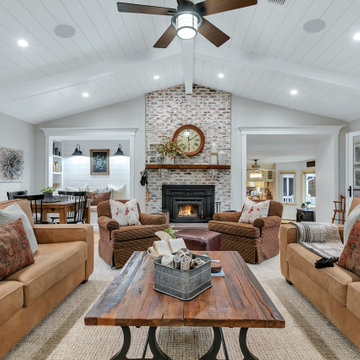
We built-in a reading alcove and enlarged the entry to match the reading alcove. We refaced the old brick fireplace with a German Smear treatment and replace an old wood stove with a new one.
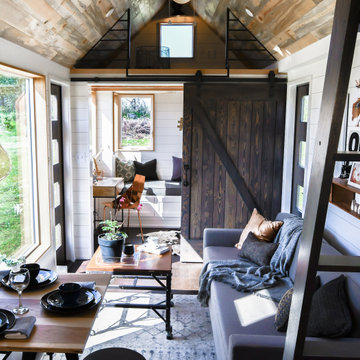
Designed by Malia Schultheis and built by Tru Form Tiny. This Tiny Home features Blue stained pine for the ceiling, pine wall boards in white, custom barn door, custom steel work throughout, and modern minimalist window trim.

Large country open concept living room in Houston with white walls, medium hardwood floors, a brick fireplace surround, brown floor, timber, planked wall panelling and a two-sided fireplace.
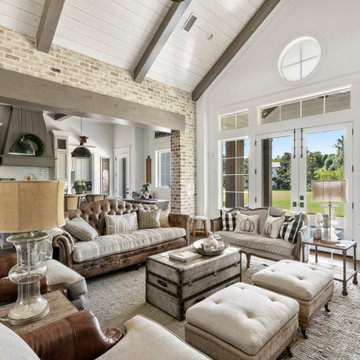
Country open concept living room in Houston with white walls, dark hardwood floors, brown floor, exposed beam, timber, vaulted and brick walls.
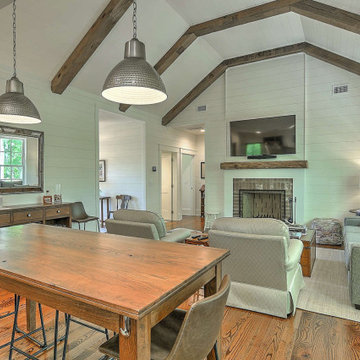
An efficiently designed fishing retreat with waterfront access on the Holston River in East Tennessee
This is an example of a small country open concept living room in Other with white walls, medium hardwood floors, a standard fireplace, a brick fireplace surround, a wall-mounted tv, timber and planked wall panelling.
This is an example of a small country open concept living room in Other with white walls, medium hardwood floors, a standard fireplace, a brick fireplace surround, a wall-mounted tv, timber and planked wall panelling.
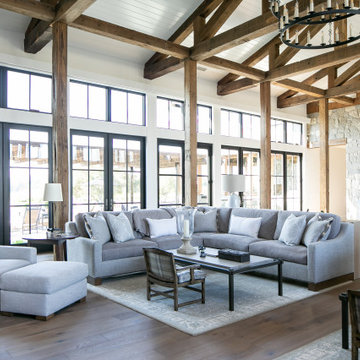
Photo of a country open concept living room in Orange County with white walls, medium hardwood floors, brown floor, timber, vaulted and planked wall panelling.
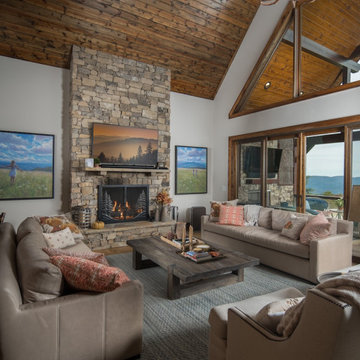
This is an example of a country open concept living room in Charlotte with white walls, light hardwood floors, a standard fireplace, a stone fireplace surround, a freestanding tv and timber.
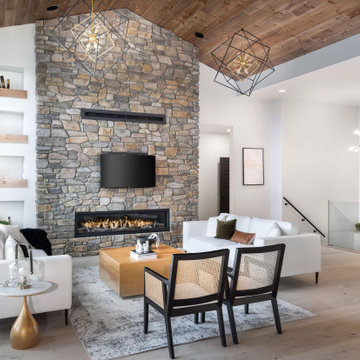
Inspiration for an expansive country open concept living room in Other with a ribbon fireplace, a stone fireplace surround, a wall-mounted tv and timber.
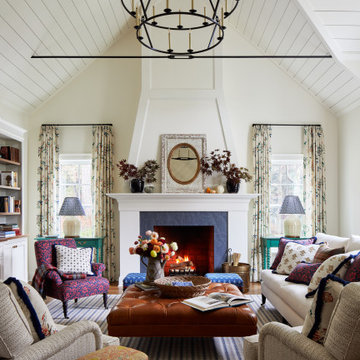
Large country living room in Boston with medium hardwood floors, a standard fireplace, a stone fireplace surround and timber.

This is an example of a country living room in Nashville with white walls, dark hardwood floors, a standard fireplace, brown floor, exposed beam, timber and vaulted.
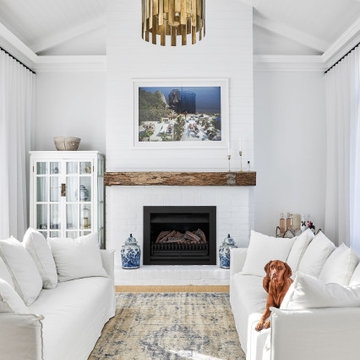
Every inch of this home has been designed with purpose and is nothing short of spectacular. Drawing from farmhouse roots and putting a modern spin has created a home that is a true masterpiece. The small details of colour contrasts, textures, tones and fittings throughout the home all come together to create one big impact, and we just love it!
Intrim supplied Intrim SK49 curved architraves in 90×18, Intrim SK49 skirting boards in 135x18mm, Intrim SK49 architraves in 90x18mm, Intrim LB02 Lining board 135x12mm, Intrim IN04 Inlay mould, Intrim IN25 Inlay mould, Intrim custom Cornice Mould and Intrim custom Chair Rail.
Design: Amy Bullock @Clinton_manor | Building Designer: @smekdesign| Carpentry:@Coastalcreativecarpentry | Builder: @bmgroupau | Photographer: @andymacphersonstudio

Builder: Michels Homes
Architecture: Alexander Design Group
Photography: Scott Amundson Photography
This is an example of a mid-sized country formal open concept living room in Minneapolis with beige walls, medium hardwood floors, a standard fireplace, a built-in media wall, brown floor and timber.
This is an example of a mid-sized country formal open concept living room in Minneapolis with beige walls, medium hardwood floors, a standard fireplace, a built-in media wall, brown floor and timber.

Living Room at the Flower Showhouse / featuring Bevolo Cupola Pool House Lanterns by the fireplace
Country enclosed living room in Birmingham with a library, beige walls, a standard fireplace, a brick fireplace surround, a built-in media wall, brown floor, timber and planked wall panelling.
Country enclosed living room in Birmingham with a library, beige walls, a standard fireplace, a brick fireplace surround, a built-in media wall, brown floor, timber and planked wall panelling.
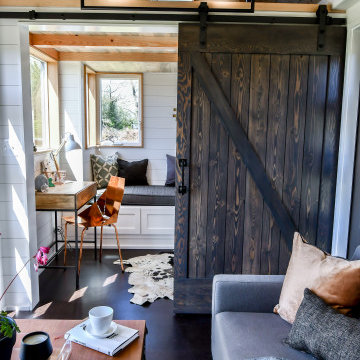
Designed by Malia Schultheis and built by Tru Form Tiny. This Tiny Home features Blue stained pine for the ceiling, pine wall boards in white, custom barn door, custom steel work throughout, and modern minimalist window trim.
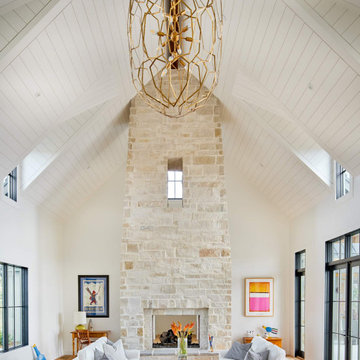
Design ideas for a large country open concept living room in Denver with white walls, medium hardwood floors, a two-sided fireplace, a stone fireplace surround, no tv, brown floor and timber.
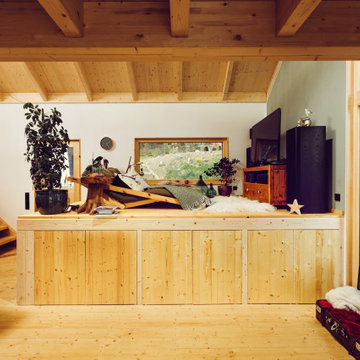
Eine offene Balkenlage, Holz-Aluminiumfenster und ein Holzfußboden sorgen in Kombination mit einem großen Podest aus Holz im Wohnzimmer für eine überaus warme und wohnliche Atmosphäre. Das Podest strukturiert den Wohnbereich und schafft zusätzlichen Stauraum.

Design ideas for a large country formal open concept living room in Vancouver with white walls, light hardwood floors, a standard fireplace, a stone fireplace surround, a built-in media wall, beige floor and timber.
Country Living Room Design Photos with Timber
1