Country Living Room Design Photos with Wallpaper

Photo of a country enclosed living room in Brisbane with multi-coloured walls, medium hardwood floors, brown floor, decorative wall panelling and wallpaper.
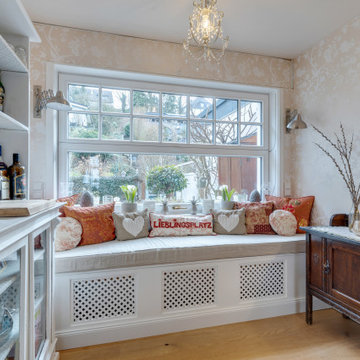
Auf Kundenwunsch wurden ein Schiebefenster und ein Fenstersitz installiert.
Mid-sized country living room in Essen with a home bar, beige walls, light hardwood floors, brown floor, wallpaper and wallpaper.
Mid-sized country living room in Essen with a home bar, beige walls, light hardwood floors, brown floor, wallpaper and wallpaper.

This is an example of a small country enclosed living room in Chicago with yellow walls, medium hardwood floors, no fireplace, no tv, brown floor, wallpaper and wallpaper.
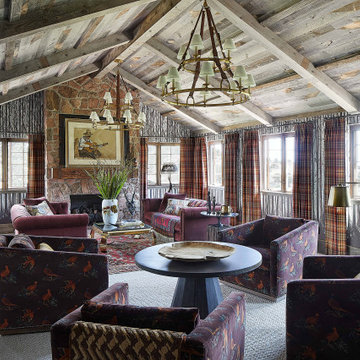
This rustic living room features a reclaimed wood ceiling and a floor-to-ceiling, brick fireplace. Dark purple fabric runs throughout, complementing the red, plaid draperies. The room is tied together with gold accents and gold chandeliers.
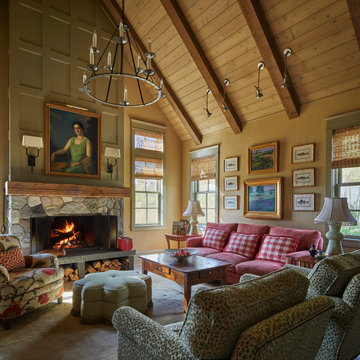
This is an example of a country formal open concept living room in Other with beige walls, light hardwood floors, a standard fireplace, a stone fireplace surround, no tv, brown floor, vaulted and wallpaper.
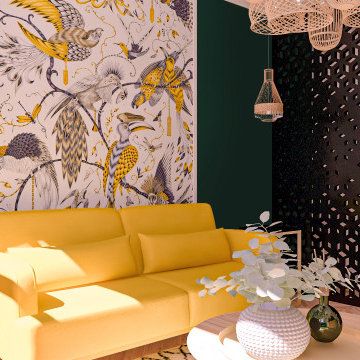
Faire rentrer le soleil dans nos intérieurs, tel est le désir de nombreuses personnes.
Dans ce projet, la nature reprend ses droits, tant dans les couleurs que dans les matériaux.
Nous avons réorganisé les espaces en cloisonnant de manière à toujours laisser entrer la lumière, ainsi, le jaune éclatant permet d'avoir sans cesse une pièce chaleureuse.
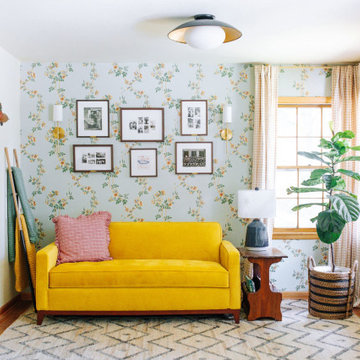
Photo of a mid-sized country formal open concept living room in Other with blue walls and wallpaper.
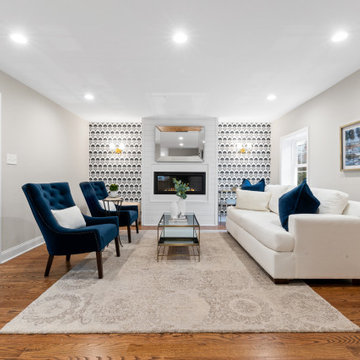
White, grey, navy, pottery barn, wallpaper, fireplace, shiplap, hardwood, brass, bronze, glass, mirror, sconce
Photo of a mid-sized country open concept living room in Philadelphia with grey walls, medium hardwood floors, a standard fireplace, a wall-mounted tv and wallpaper.
Photo of a mid-sized country open concept living room in Philadelphia with grey walls, medium hardwood floors, a standard fireplace, a wall-mounted tv and wallpaper.

Светлая классическая кухня-гостиная, располагающая к отдыху и встрече гостей. Арочный проем придает пространству интерес и парадность, теплый желтый цвет обоев - уюта, цветочный рисунок уводит от каменных джунглей в загородные сады и покой.
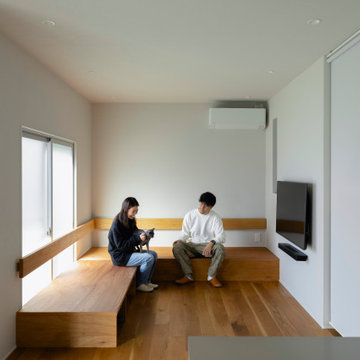
住み継いだ家
本計画は、築32年の古家のリノベーションの計画です。
昔ながらの住宅のため、脱衣室がなく、田の字型に区切られた住宅でした。
1F部分は、スケルトン状態とし、水廻りの大きな改修を行いました。
既存の和室部を改修し、キッチンスペースにリノベーションしました。
キッチンは壁掛けとし、アイランドカウンターを設け趣味である料理などを楽しめるスペースとしました。
洋室だった部分をリビングスペースに変更し、LDKの一体となったスペースを確保しました。
リビングスペースは、6畳のスペースだったため、造作でベンチを設けて狭さを解消しました。
もともとダイニングであったスペースの一角には、寝室スペースを設け
ほとんどの生活スペースを1Fで完結できる間取りとしました。
また、猫との生活も想定されていましたので、ペットの性格にも配慮した計画としました。
内部のデザインは、合板やアイアン、アンティークな床タイルなどを仕様し、新しさの中にもなつかしさのある落ち着いた空間となっています。
断熱材から改修された空間は、機能性もデザイン性にも配慮された、居心地の良い空間となっています。
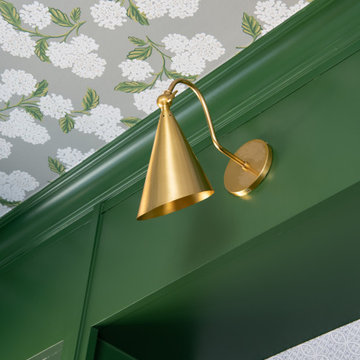
This is an example of a mid-sized country enclosed living room in Dallas with a library, grey walls, light hardwood floors, no fireplace, no tv, brown floor, wallpaper and wallpaper.
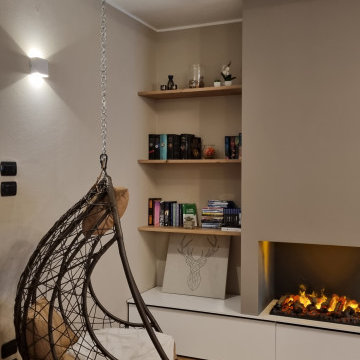
“Il mix fra modernità e tradizione vi permetterà di creare spazi eleganti, caldi e accoglienti. ”
Questa giovane coppia, ci ha affidato le chiavi della loro zona soggiorno/cucina, con l’obbiettivo di ottenere un ambiente contemporaneo con accenni al rustico;
la zona nonostante abbia delle aperture molto ampie non prende mai la luce diretta del sole a causa della sua esposizione, quindi l’obbiettivo era cercare di non rendere cupo l’ambiente rispettando il loro desiderio di stile.
Vi erano poi due richieste fondamentali: come fare a rendere quel grosso pilastro parte dell’ambiente che proprio non piace, e come rendere utile la nicchia a lato della scala che porta al piano di sopra...
Abbiamo progettato ogni singolo dettaglio, rimanendo sempre attenti al budget messo a disposizione dai clienti, uscendo anche dagli schemi quando necessario per dare maggior carattere a questa villetta.
Un must del progetto è sicuramente in camino ad acqua, con un effetto molto bello, permette anche a chi non ha la possibilità fisica di godere di un vero e proprio fuoco.
Il nostro primo obbiettivo era quella di realizzare i loro desideri, per farli sentire a casa!
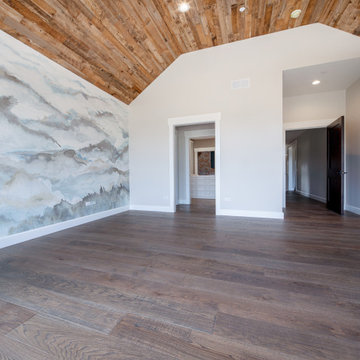
Open living room with custom wide plank flooring, large windows and custom fan.
Photo of a mid-sized country open concept living room in Chicago with white walls, dark hardwood floors, brown floor, timber and wallpaper.
Photo of a mid-sized country open concept living room in Chicago with white walls, dark hardwood floors, brown floor, timber and wallpaper.
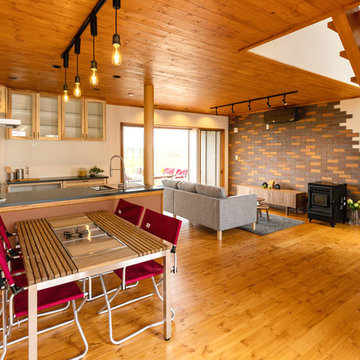
床と天井は無垢材を使い、レンガのアクセント壁で温かみのあるリビング
This is an example of a large country open concept living room in Other with white walls, medium hardwood floors, brown floor, a freestanding tv and wallpaper.
This is an example of a large country open concept living room in Other with white walls, medium hardwood floors, brown floor, a freestanding tv and wallpaper.
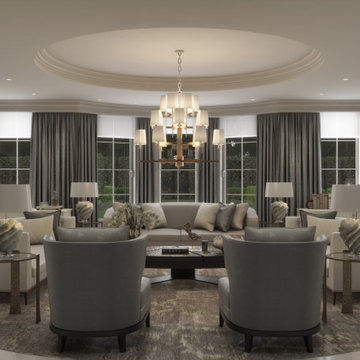
Luxury living room we designed for one of our prime projects in Surrey. We used a natural colour scheme with a touch of grey to add the masculine and luxury feel to this formal living room.
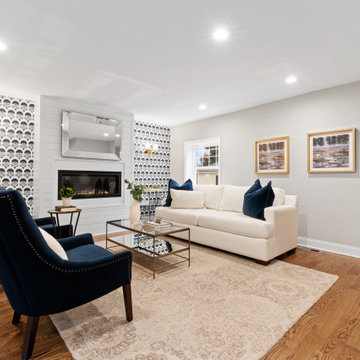
White, grey, navy, pottery barn, wallpaper, fireplace, shiplap, hardwood, brass, bronze, glass, mirror, sconce
This is an example of a mid-sized country open concept living room in Philadelphia with grey walls, medium hardwood floors, a standard fireplace, a wall-mounted tv and wallpaper.
This is an example of a mid-sized country open concept living room in Philadelphia with grey walls, medium hardwood floors, a standard fireplace, a wall-mounted tv and wallpaper.
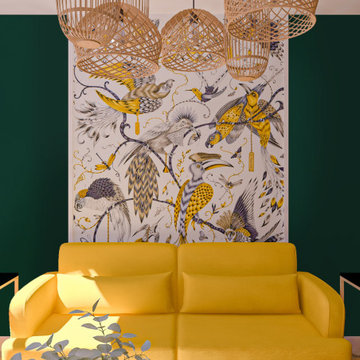
Faire rentrer le soleil dans nos intérieurs, tel est le désir de nombreuses personnes.
Dans ce projet, la nature reprend ses droits, tant dans les couleurs que dans les matériaux.
Nous avons réorganisé les espaces en cloisonnant de manière à toujours laisser entrer la lumière, ainsi, le jaune éclatant permet d'avoir sans cesse une pièce chaleureuse.
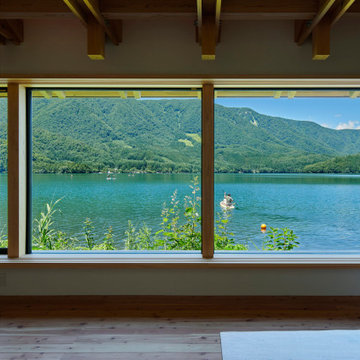
湖面までわずか1m、湧き水で満たされた水盤の遠く向こうには北アルプスの稜線が重なる。
間口は2間。土間はトンネル状に山と湖を繋ぎ、夏は濡れた水着のまま語らい、冬は汚れたブーツのまま薪ストーブで暖を取る。
生命力溢れるカラマツ貼りの居間は愚直に湖と向かい合い、移ろい行くさざなみをぼんやりと眺めることも、一歩濡縁に踏み出して湖へ飛び込むこともできる。
窓には、白みゆく朝靄の中で目覚めるように、暮れてからは家族の親密な時間を過ごせるように障子を嵌め、限られた広さの中に友人を招きたいと望んだロフトの窓際には、文机を設けてよりパーソナルな場所とした。
冬の積雪は1mをゆうに超える。
全てが白で満たされ鎮まりかった風景の中、さらに小さくなった小屋の灯りを訪ねるのが待ち遠しい。
https://www.ninkipen.jp/works/kosou/#house
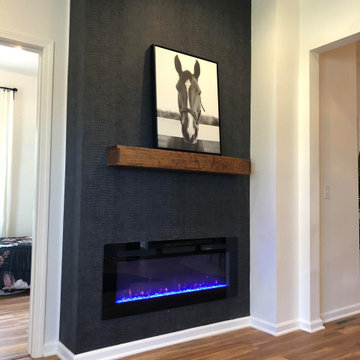
Country living room in Omaha with black walls, a standard fireplace and wallpaper.
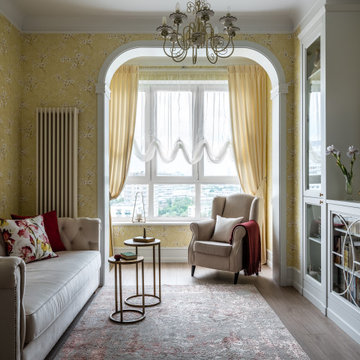
Светлая классическая кухня-гостиная, располагающая к отдыху и встрече гостей. Арочный проем придает пространству интерес и парадность, теплый желтый цвет обоев - уюта, цветочный рисунок уводит от каменных джунглей в загородные сады и покой.
Country Living Room Design Photos with Wallpaper
1