Country Living Room Design Photos with White Walls
Refine by:
Budget
Sort by:Popular Today
1 - 20 of 10,091 photos
Item 1 of 3

Country open concept living room in Sydney with white walls, medium hardwood floors, a standard fireplace, a brick fireplace surround, a wall-mounted tv, brown floor, exposed beam and vaulted.

This is an example of a country living room in Brisbane with white walls, medium hardwood floors, brown floor, vaulted and planked wall panelling.
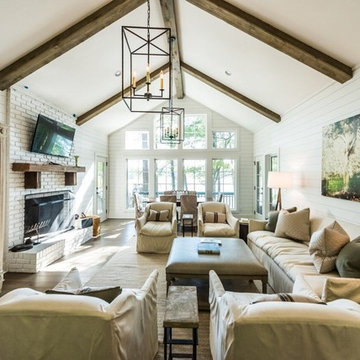
Design ideas for a mid-sized country formal open concept living room in Atlanta with white walls, a standard fireplace, a brick fireplace surround, a wall-mounted tv, brown floor and dark hardwood floors.
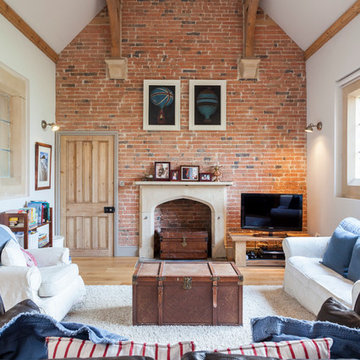
Photo: Chris Snook © 2014 Houzz
Country enclosed living room in London with white walls, a standard fireplace, a freestanding tv and light hardwood floors.
Country enclosed living room in London with white walls, a standard fireplace, a freestanding tv and light hardwood floors.
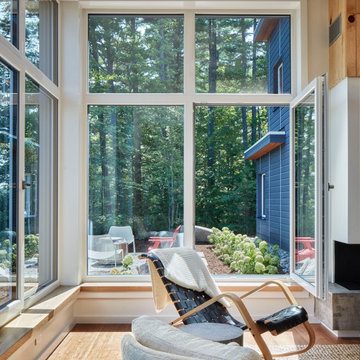
View of Living Room with full height windows facing Lake WInnipesaukee. A biofuel fireplace is anchored by a custom concrete bench and pine soffit.
Photo of a large country open concept living room in Manchester with white walls, medium hardwood floors, a ribbon fireplace, a plaster fireplace surround, brown floor and wood.
Photo of a large country open concept living room in Manchester with white walls, medium hardwood floors, a ribbon fireplace, a plaster fireplace surround, brown floor and wood.
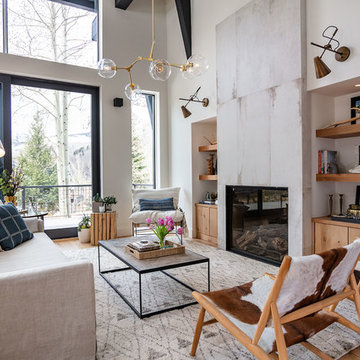
This is an example of a large country open concept living room in Denver with a standard fireplace, a tile fireplace surround, white walls, brown floor and light hardwood floors.
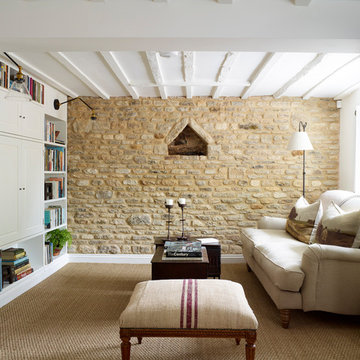
Photo credit: Rachael Smith
Photo of a small country living room in Oxfordshire with white walls, a wood stove and a built-in media wall.
Photo of a small country living room in Oxfordshire with white walls, a wood stove and a built-in media wall.
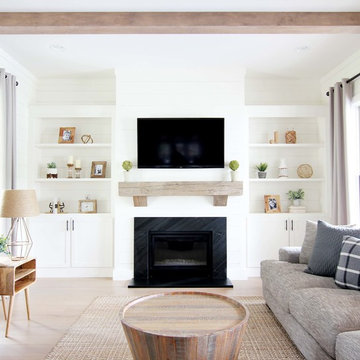
Henry Jones
Inspiration for a country living room in Other with white walls, light hardwood floors, a standard fireplace, a wall-mounted tv and beige floor.
Inspiration for a country living room in Other with white walls, light hardwood floors, a standard fireplace, a wall-mounted tv and beige floor.
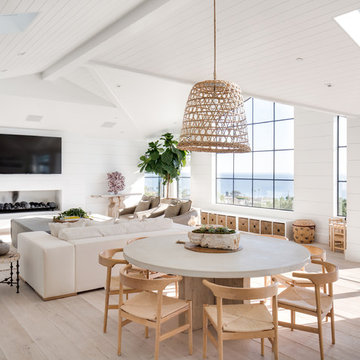
photo by Chad Mellon
Large country open concept living room in Orange County with white walls, light hardwood floors, a ribbon fireplace, a stone fireplace surround and a wall-mounted tv.
Large country open concept living room in Orange County with white walls, light hardwood floors, a ribbon fireplace, a stone fireplace surround and a wall-mounted tv.
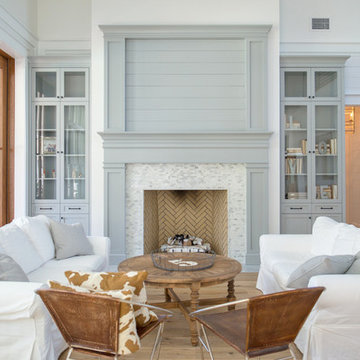
Kelly: “It just transformed the whole house into something more casual, more farmhouse, more lived in and comfortable.”
************************************************************************* Standard fireplace surrounded by Carrera Marble Tile and accented with Grey painted wood paneling, hearth and trim.
*************************************************************************
Buffalo Lumber specializes in Custom Milled, Factory Finished Wood Siding and Paneling. We ONLY do real wood.
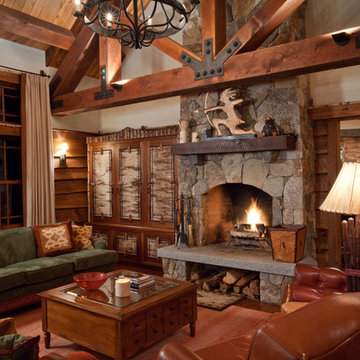
The 7,600 square-foot residence was designed for large, memorable gatherings of family and friends at the lake, as well as creating private spaces for smaller family gatherings. Keeping in dialogue with the surrounding site, a palette of natural materials and finishes was selected to provide a classic backdrop for all activities, bringing importance to the adjoining environment.
In optimizing the views of the lake and developing a strategy to maximize natural ventilation, an ideal, open-concept living scheme was implemented. The kitchen, dining room, living room and screened porch are connected, allowing for the large family gatherings to take place inside, should the weather not cooperate. Two main level master suites remain private from the rest of the program; yet provide a complete sense of incorporation. Bringing the natural finishes to the interior of the residence, provided the opportunity for unique focal points that complement the stunning stone fireplace and timber trusses.
Photographer: John Hession
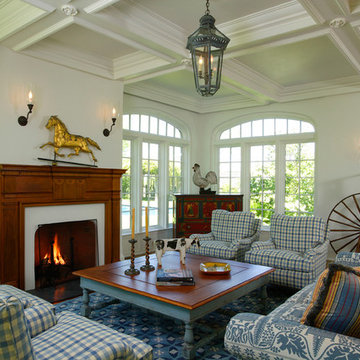
Matt Wargo Photography
Photo of a country living room in Philadelphia with a standard fireplace and white walls.
Photo of a country living room in Philadelphia with a standard fireplace and white walls.
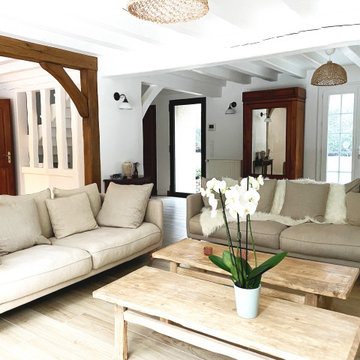
Photo of a large country open concept living room with white walls, light hardwood floors, a wood stove, no tv, beige floor and exposed beam.

Nested in the beautiful Cotswolds, this converted barn was in need of a redesign and modernisation to maintain its country style yet bring a contemporary twist. We specified a new mezzanine, complete with a glass and steel balustrade. We kept the decor traditional with a neutral scheme to complement the sand colour of the stones.

Photo of a large country formal open concept living room in Kansas City with white walls, terra-cotta floors, a two-sided fireplace, a built-in media wall, multi-coloured floor, exposed beam and decorative wall panelling.
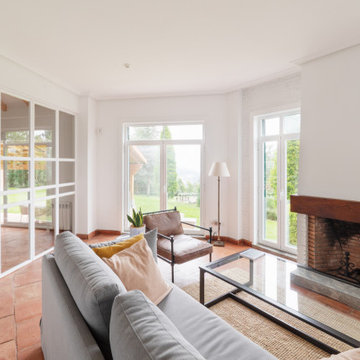
Segundo salón del chalet en Asturias decorado en tonos claros con chimenea de obra
This is an example of a large country open concept living room in Other with white walls, terra-cotta floors, a standard fireplace, a brick fireplace surround and brown floor.
This is an example of a large country open concept living room in Other with white walls, terra-cotta floors, a standard fireplace, a brick fireplace surround and brown floor.

The living room features floor to ceiling windows with big views of the Cascades from Mt. Bachelor to Mt. Jefferson through the tops of tall pines and carved-out view corridors. The open feel is accentuated with steel I-beams supporting glulam beams, allowing the roof to float over clerestory windows on three sides.
The massive stone fireplace acts as an anchor for the floating glulam treads accessing the lower floor. A steel channel hearth, mantel, and handrail all tie in together at the bottom of the stairs with the family room fireplace. A spiral duct flue allows the fireplace to stop short of the tongue and groove ceiling creating a tension and adding to the lightness of the roof plane.

Music Room!!!
This is an example of a mid-sized country open concept living room in Nashville with a music area, white walls, medium hardwood floors, a standard fireplace, a brick fireplace surround, a wall-mounted tv, brown floor, vaulted and exposed beam.
This is an example of a mid-sized country open concept living room in Nashville with a music area, white walls, medium hardwood floors, a standard fireplace, a brick fireplace surround, a wall-mounted tv, brown floor, vaulted and exposed beam.
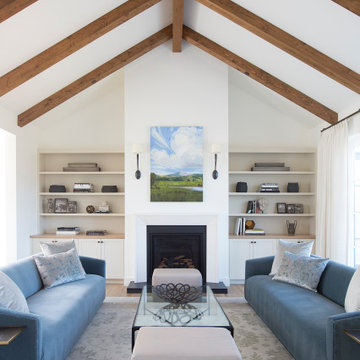
Living Room
Design ideas for a mid-sized country open concept living room in San Francisco with white walls, light hardwood floors, a standard fireplace, a stone fireplace surround, no tv, brown floor and vaulted.
Design ideas for a mid-sized country open concept living room in San Francisco with white walls, light hardwood floors, a standard fireplace, a stone fireplace surround, no tv, brown floor and vaulted.
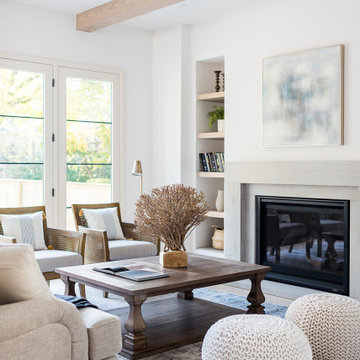
Design ideas for a country living room in Indianapolis with white walls, light hardwood floors, a standard fireplace, a stone fireplace surround, brown floor and exposed beam.
Country Living Room Design Photos with White Walls
1