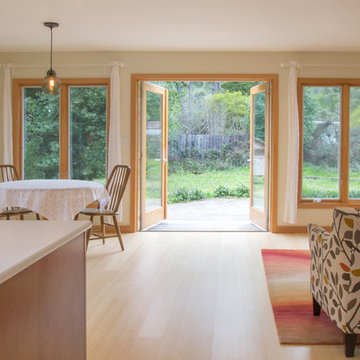Country Living Room Design Photos with Yellow Walls
Refine by:
Budget
Sort by:Popular Today
61 - 80 of 566 photos
Item 1 of 3
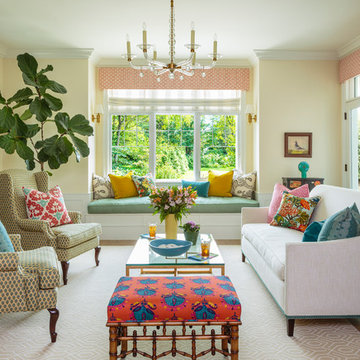
Mark Lohman
Photo of a mid-sized country formal enclosed living room in Los Angeles with yellow walls, medium hardwood floors, a standard fireplace, a stone fireplace surround, no tv and brown floor.
Photo of a mid-sized country formal enclosed living room in Los Angeles with yellow walls, medium hardwood floors, a standard fireplace, a stone fireplace surround, no tv and brown floor.
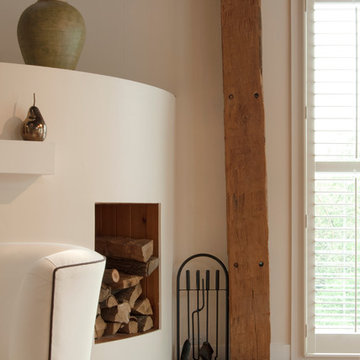
Fresh white walls and clean geometry highlight original features of the barn. For maximum efficiency, Franklin lined exterior walls with structurally insulated panels (SIP's). Utilizing this system over standard stick-building processes saved construction time, and insulates more efficiently than traditional insulation.

The freestanding, circular Ortal fireplace is the show-stopper in this mountain living room. With both industrial and English heritage plaid accents, the room is warm and inviting for guests in this multi-generational home.
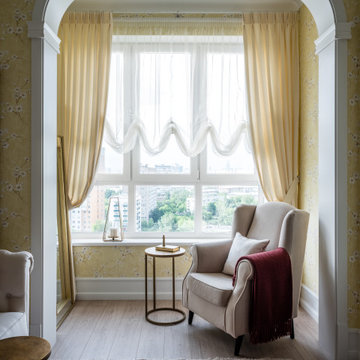
Светлая классическая кухня-гостиная, располагающая к отдыху и встрече гостей. Арочный проем придает пространству интерес и парадность, теплый желтый цвет обоев - уюта, цветочный рисунок уводит от каменных джунглей в загородные сады и покой.
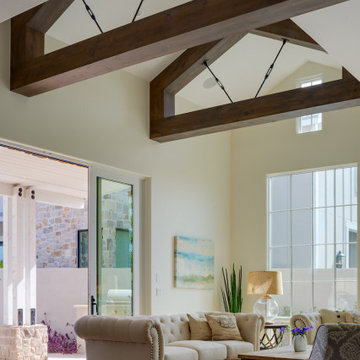
A fresh interpretation of the western farmhouse, The Sycamore, with its high pitch rooflines, custom interior trusses, and reclaimed hardwood floors offers irresistible modern warmth.
When merging the past indigenous citrus farms with today’s modern aesthetic, the result is a celebration of the Western Farmhouse. The goal was to craft a community canvas where homes exist as a supporting cast to an overall community composition. The extreme continuity in form, materials, and function allows the residents and their lives to be the focus rather than architecture. The unified architectural canvas catalyzes a sense of community rather than the singular aesthetic expression of 16 individual homes. This sense of community is the basis for the culture of The Sycamore.
The western farmhouse revival style embodied at The Sycamore features elegant, gabled structures, open living spaces, porches, and balconies. Utilizing the ideas, methods, and materials of today, we have created a modern twist on an American tradition. While the farmhouse essence is nostalgic, the cool, modern vibe brings a balance of beauty and efficiency. The modern aura of the architecture offers calm, restoration, and revitalization.
Located at 37th Street and Campbell in the western portion of the popular Arcadia residential neighborhood in Central Phoenix, the Sycamore is surrounded by some of Central Phoenix’s finest amenities, including walkable access to premier eateries such as La Grande Orange, Postino, North, and Chelsea’s Kitchen.
Project Details: The Sycamore, Phoenix, AZ
Architecture: Drewett Works
Builder: Sonora West Development
Developer: EW Investment Funding
Interior Designer: Homes by 1962
Photography: Alexander Vertikoff
Awards:
Gold Nugget Award of Merit – Best Single Family Detached Home 3,500-4,500 sq ft
Gold Nugget Award of Merit – Best Residential Detached Collection of the Year
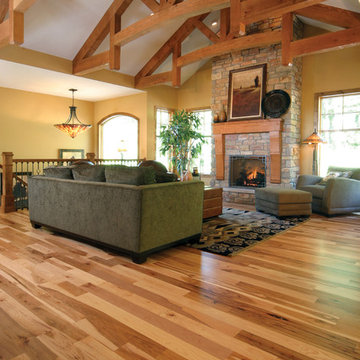
Photo of a large country open concept living room in Other with medium hardwood floors, no tv, yellow walls, a standard fireplace, a stone fireplace surround and brown floor.
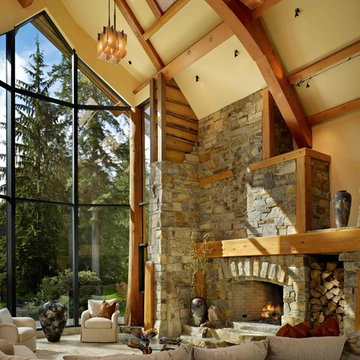
McGregor Lake Ledge & Oversized Ledge
Design ideas for a country formal living room in Other with yellow walls and a standard fireplace.
Design ideas for a country formal living room in Other with yellow walls and a standard fireplace.
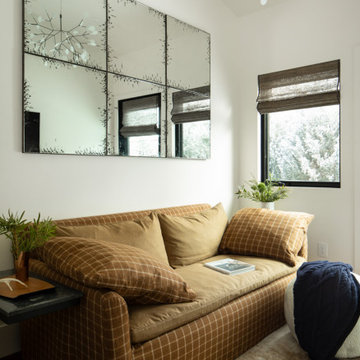
A respectful renovation balances historical preservation and contemporary design.
A historic log cabin, reimagined for a preservation-minded couple. Working with the architect, we thoughtfully swapped extraneous wood for panoramic windows and steel I-beams. The resulting interior feels simultaneously seamless and sophisticated, open and intimate. Layers of texture lend intrigue throughout: rustic timber walls complement the client’s contemporary art collection; plush upholstery softens such as a copious cobalt sectional soften minimalist lines of metal; cozy nooks, like one bridging the living room and master suite, invite relaxation. The master transforms the historic core of the cabin into a refuge defined by logs darkened to near black. Catering to keen chefs, we designed a gourmet kitchen as functional as it is flawless; opting out of a dining room in favor of a larger family area, the expansive kitchen island seats six. Every careful detail reflects the synergy we felt with this client and their respect for both history and design.
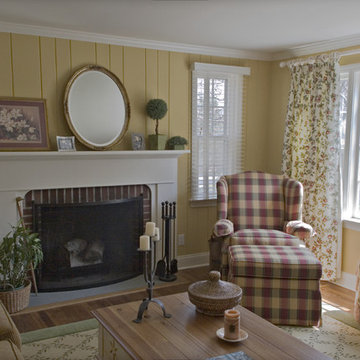
Plush, preppy comfort abound in this French country home. No detail goes unnoticed from the ornate wallpaper to the textiles, the entire house is finished & formal, yet warm and inviting.
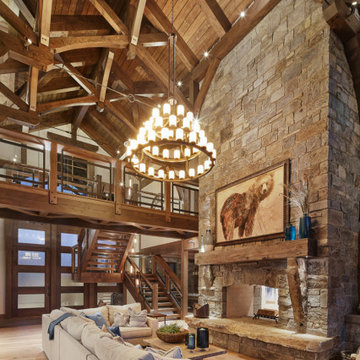
Design ideas for an expansive country open concept living room in Other with a two-sided fireplace, a stone fireplace surround, a concealed tv, exposed beam, vaulted, wood, yellow walls, medium hardwood floors and brown floor.
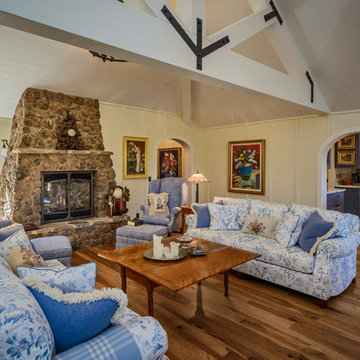
Dennis Mayer Photography
Inspiration for a mid-sized country formal open concept living room in San Francisco with medium hardwood floors, a standard fireplace, a stone fireplace surround, yellow walls, no tv and brown floor.
Inspiration for a mid-sized country formal open concept living room in San Francisco with medium hardwood floors, a standard fireplace, a stone fireplace surround, yellow walls, no tv and brown floor.

This is an example of a small country enclosed living room in Chicago with yellow walls, medium hardwood floors, no fireplace, no tv, brown floor, wallpaper and wallpaper.
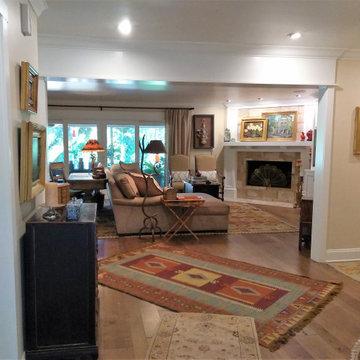
An open concept, 'Eclectic Farmhouse' style living room, which includes a selection of Southwestern rugs, a custom Arts & Crafts fireplace, built-in entertainment center, and a wide array of the client's meaningful art.
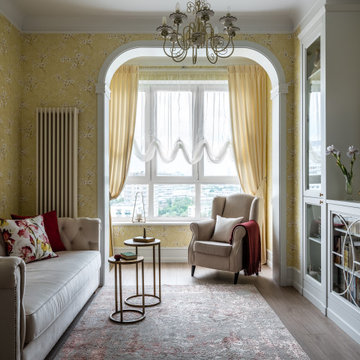
Светлая классическая кухня-гостиная, располагающая к отдыху и встрече гостей. Арочный проем придает пространству интерес и парадность, теплый желтый цвет обоев - уюта, цветочный рисунок уводит от каменных джунглей в загородные сады и покой.
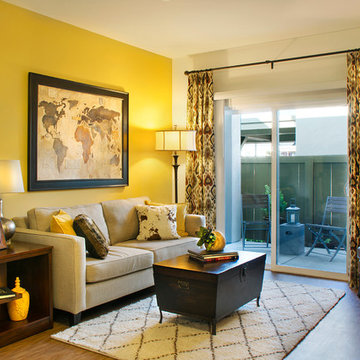
Small country living room in Santa Barbara with yellow walls, bamboo floors and a freestanding tv.
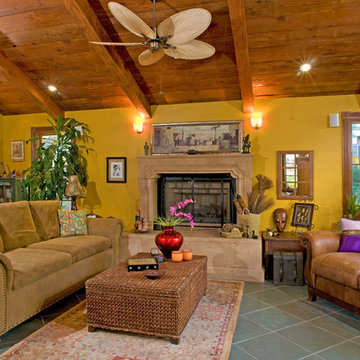
Inspiration for a mid-sized country living room in San Diego with yellow walls, slate floors, a standard fireplace and a concrete fireplace surround.
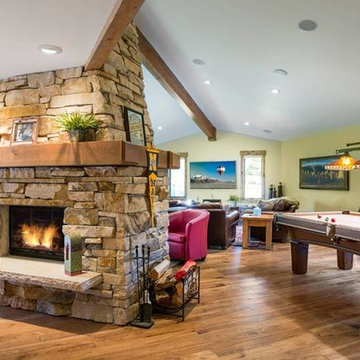
Photo of an expansive country open concept living room in Salt Lake City with yellow walls, medium hardwood floors, a standard fireplace and a stone fireplace surround.
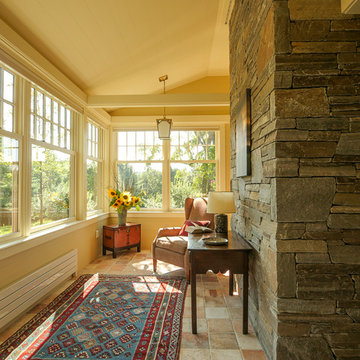
Carolyn Bates Photography
Inspiration for a country open concept living room in Burlington with yellow walls, a standard fireplace, a stone fireplace surround and a concealed tv.
Inspiration for a country open concept living room in Burlington with yellow walls, a standard fireplace, a stone fireplace surround and a concealed tv.
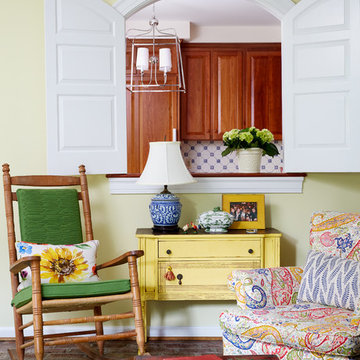
Inspiration for a country enclosed living room in DC Metro with no tv, yellow walls, brick floors and brown floor.
Country Living Room Design Photos with Yellow Walls
4
