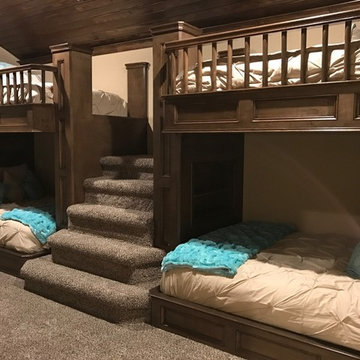Country Loft-style Bedroom Design Ideas
Refine by:
Budget
Sort by:Popular Today
41 - 60 of 740 photos
Item 1 of 3
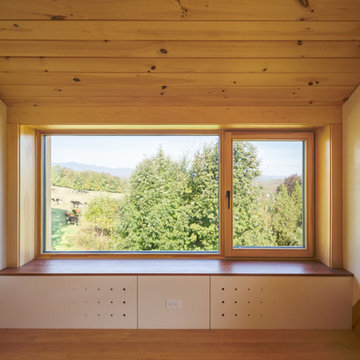
photo by Lael Taylor
Design ideas for a small country loft-style bedroom in DC Metro with beige walls, light hardwood floors and brown floor.
Design ideas for a small country loft-style bedroom in DC Metro with beige walls, light hardwood floors and brown floor.
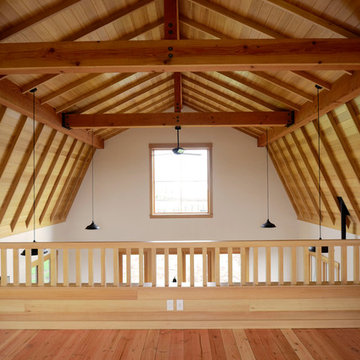
Photo of a large country loft-style bedroom in Portland with white walls, light hardwood floors and brown floor.
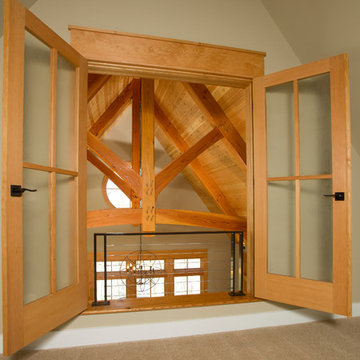
The design of this home was driven by the owners’ desire for a three-bedroom waterfront home that showcased the spectacular views and park-like setting. As nature lovers, they wanted their home to be organic, minimize any environmental impact on the sensitive site and embrace nature.
This unique home is sited on a high ridge with a 45° slope to the water on the right and a deep ravine on the left. The five-acre site is completely wooded and tree preservation was a major emphasis. Very few trees were removed and special care was taken to protect the trees and environment throughout the project. To further minimize disturbance, grades were not changed and the home was designed to take full advantage of the site’s natural topography. Oak from the home site was re-purposed for the mantle, powder room counter and select furniture.
The visually powerful twin pavilions were born from the need for level ground and parking on an otherwise challenging site. Fill dirt excavated from the main home provided the foundation. All structures are anchored with a natural stone base and exterior materials include timber framing, fir ceilings, shingle siding, a partial metal roof and corten steel walls. Stone, wood, metal and glass transition the exterior to the interior and large wood windows flood the home with light and showcase the setting. Interior finishes include reclaimed heart pine floors, Douglas fir trim, dry-stacked stone, rustic cherry cabinets and soapstone counters.
Exterior spaces include a timber-framed porch, stone patio with fire pit and commanding views of the Occoquan reservoir. A second porch overlooks the ravine and a breezeway connects the garage to the home.
Numerous energy-saving features have been incorporated, including LED lighting, on-demand gas water heating and special insulation. Smart technology helps manage and control the entire house.
Greg Hadley Photography
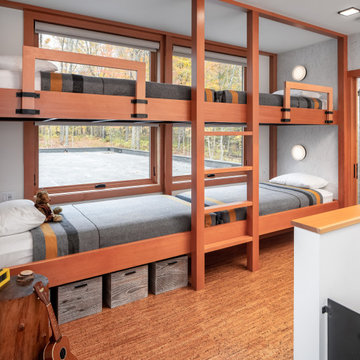
Design ideas for a mid-sized country loft-style bedroom in Minneapolis with white walls, cork floors, brown floor and wallpaper.
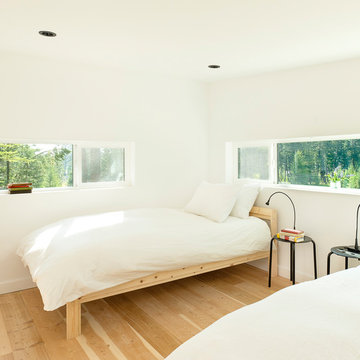
Perfectly situated on the second floor loft, this bonus space offers room for 2, comfortably staging 2 twin beds and views that everyone will want to experience.
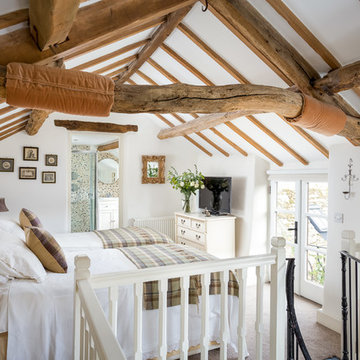
Oliver Grahame Photography - shot for Character Cottages.
This is a 3 bedroom cottage to rent in Stow-on-the-Wold that sleeps 6+2.
For more info see - www.character-cottages.co.uk/all-properties/cotswolds-all/bag-end
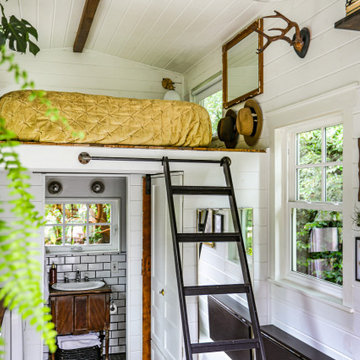
A modern-meets-vintage farmhouse-style tiny house designed and built by Parlour & Palm in Portland, Oregon. This adorable space may be small, but it is mighty, and includes a kitchen, bathroom, living room, sleeping loft, and outdoor deck. Many of the features - including cabinets, shelves, hardware, lighting, furniture, and outlet covers - are salvaged and recycled.
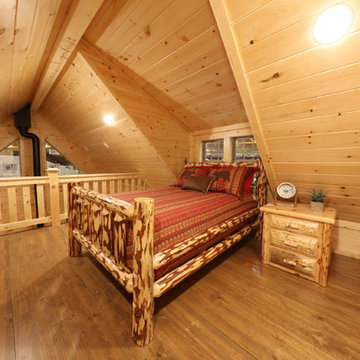
This is the loft and bedroom area in our Off The Grid Frontier Cabin. The loft bedroom over looks the living room and dining room area. This was part of Weaver Barns' largest display ever at the Great Big Home and Garden Show in Cleveland, Ohio. We built this beautiful cabin inside the I-X Center in Cleveland so there wasn't much natural light. Once it is built outside though, these beautiful windows let in a great amount of light. This Cabin can run fully off of the Solar Panels that are optional. A state of the art generator stores the solar power and can run everything including the fridge. The wood burning furnace adds warmth to this cabin and a traditional feel to the room. The furniture was provided by our sister company Weaver's Fine Furniture of Sugarcreek. Our Amish Country Builders crafted this cabin beautifully and is ready to be used as a primary home, hunting cabin or secret retreat.
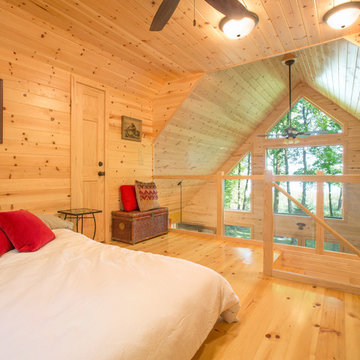
Kurt Johnson Photography
Design ideas for a country loft-style bedroom in Omaha with medium hardwood floors.
Design ideas for a country loft-style bedroom in Omaha with medium hardwood floors.
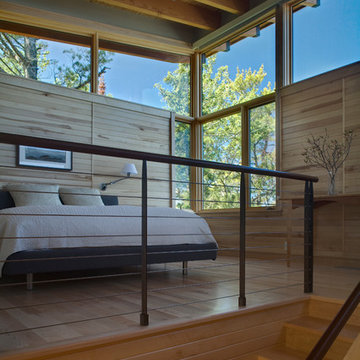
The Eagle Harbor Cabin is located on a wooded waterfront property on Lake Superior, at the northerly edge of Michigan’s Upper Peninsula, about 300 miles northeast of Minneapolis.
The wooded 3-acre site features the rocky shoreline of Lake Superior, a lake that sometimes behaves like the ocean. The 2,000 SF cabin cantilevers out toward the water, with a 40-ft. long glass wall facing the spectacular beauty of the lake. The cabin is composed of two simple volumes: a large open living/dining/kitchen space with an open timber ceiling structure and a 2-story “bedroom tower,” with the kids’ bedroom on the ground floor and the parents’ bedroom stacked above.
The interior spaces are wood paneled, with exposed framing in the ceiling. The cabinets use PLYBOO, a FSC-certified bamboo product, with mahogany end panels. The use of mahogany is repeated in the custom mahogany/steel curvilinear dining table and in the custom mahogany coffee table. The cabin has a simple, elemental quality that is enhanced by custom touches such as the curvilinear maple entry screen and the custom furniture pieces. The cabin utilizes native Michigan hardwoods such as maple and birch. The exterior of the cabin is clad in corrugated metal siding, offset by the tall fireplace mass of Montana ledgestone at the east end.
The house has a number of sustainable or “green” building features, including 2x8 construction (40% greater insulation value); generous glass areas to provide natural lighting and ventilation; large overhangs for sun and snow protection; and metal siding for maximum durability. Sustainable interior finish materials include bamboo/plywood cabinets, linoleum floors, locally-grown maple flooring and birch paneling, and low-VOC paints.
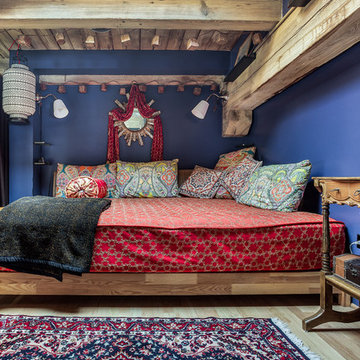
To create a global infusion-style, in this Chicago loft we utilized colorful textiles, richly colored furniture, and modern furniture, patterns, and colors.
Project designed by Skokie renovation firm, Chi Renovation & Design - general contractors, kitchen and bath remodelers, and design & build company. They serve the Chicago area and its surrounding suburbs, with an emphasis on the North Side and North Shore. You'll find their work from the Loop through Lincoln Park, Skokie, Evanston, Wilmette, and all the way up to Lake Forest.
For more about Chi Renovation & Design, click here: https://www.chirenovation.com/
To learn more about this project, click here: https://www.chirenovation.com/portfolio/globally-inspired-timber-loft/
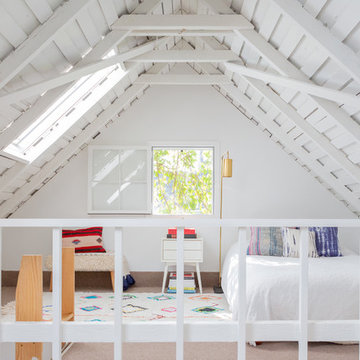
Country loft-style bedroom in Los Angeles with white walls, carpet and grey floor.
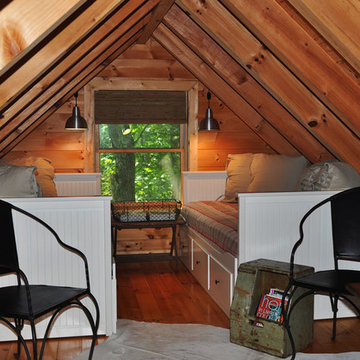
Small country loft-style bedroom in Atlanta with light hardwood floors.
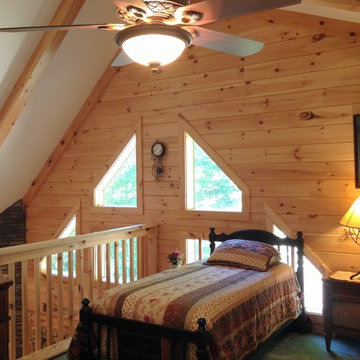
Photo of a small country loft-style bedroom in Other with brown walls, carpet and no fireplace.
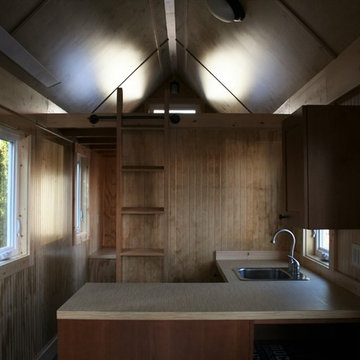
Small country loft-style bedroom in Seattle with brown walls, dark hardwood floors and no fireplace.
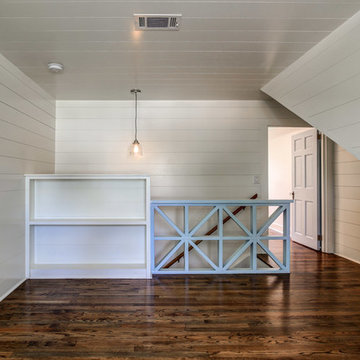
Design ideas for a mid-sized country loft-style bedroom in Atlanta with white walls, dark hardwood floors, no fireplace and brown floor.
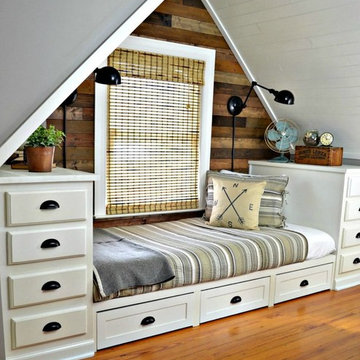
A small, 97 square foot bedroom is made into a cozy, rustic, industrial bedroom that looked like it belonged in the attic of a farmhouse. The built in bed was custom made with trundle drawers underneath for extra storage.
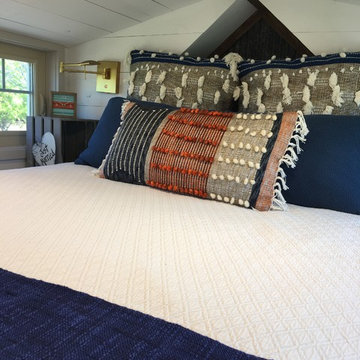
Tiny loft bedroom in the tiny house.
This is an example of a small country loft-style bedroom in Oklahoma City with white walls.
This is an example of a small country loft-style bedroom in Oklahoma City with white walls.
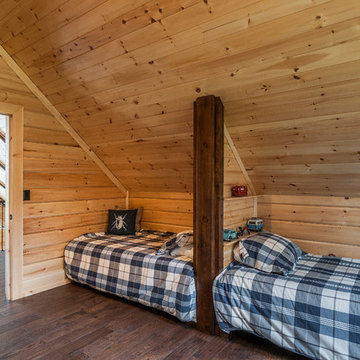
The Labrador has made dreams come true. More than 2500 square feet, this model is spacious and comfortable. The main floor boasts a lovely bedroom, with a gorgeous ensuite. The living room is well lit, thanks to the abundance of windows. The kitchen is welcoming to guests, and makes entertaining both easy and enjoyable. The loft opens to below, and the grand master bedroom includes 2 large windows, with French-style doors. The substantial open area upstairs, with a panoramic view, completes the Labrador. www.timberblock.com
Country Loft-style Bedroom Design Ideas
3
