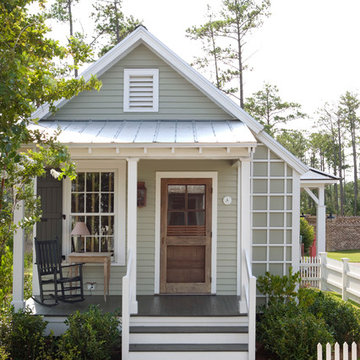Country One-storey Exterior Design Ideas
Refine by:
Budget
Sort by:Popular Today
1 - 20 of 8,738 photos
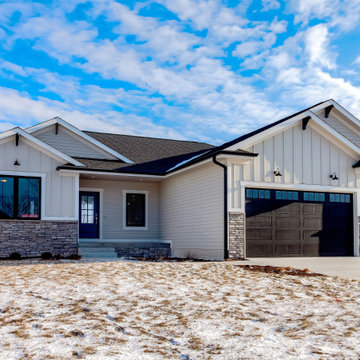
Mid-sized country one-storey white house exterior in Other with wood siding, a gable roof and a shingle roof.
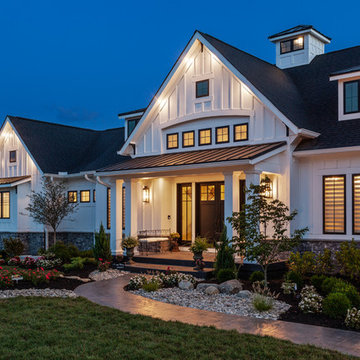
This gorgeous modern farmhouse features hardie board board and batten siding with stunning black framed Pella windows. The soffit lighting accents each gable perfectly and creates the perfect farmhouse.

Prairie Cottage- Florida Cracker inspired 4 square cottage
This is an example of a small country one-storey brown exterior in Tampa with wood siding, a gable roof, a metal roof, a grey roof and board and batten siding.
This is an example of a small country one-storey brown exterior in Tampa with wood siding, a gable roof, a metal roof, a grey roof and board and batten siding.
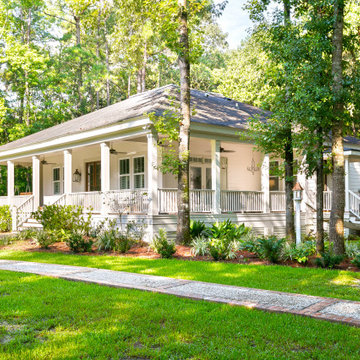
Inspiration for a country one-storey white house exterior in Charleston with concrete fiberboard siding, a shingle roof, a hip roof and a grey roof.
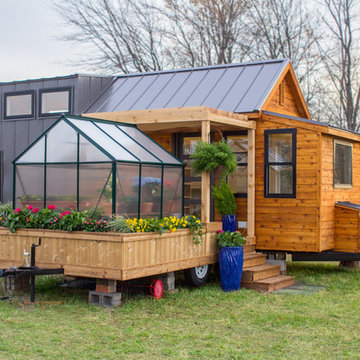
Country one-storey brown exterior in Other with mixed siding, a gable roof and a metal roof.
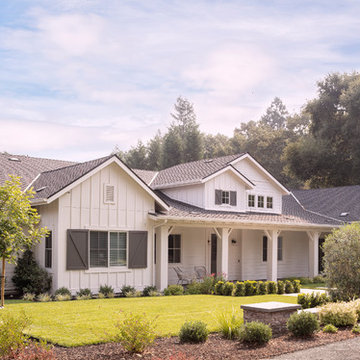
Micheal Hosplet Photography
Design ideas for a large country one-storey white house exterior in San Francisco with mixed siding, a shingle roof and a gable roof.
Design ideas for a large country one-storey white house exterior in San Francisco with mixed siding, a shingle roof and a gable roof.
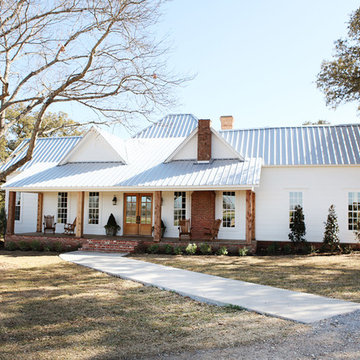
http://mollywinnphotography.com
Design ideas for a mid-sized country one-storey white exterior in Austin.
Design ideas for a mid-sized country one-storey white exterior in Austin.
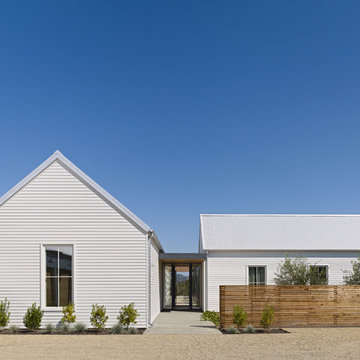
Photography by Bruce Damonte
This is an example of a large country one-storey white exterior in San Francisco with wood siding and a gable roof.
This is an example of a large country one-storey white exterior in San Francisco with wood siding and a gable roof.

This custom modern Farmhouse plan boast a bonus room over garage with vaulted entry.
Inspiration for a large country one-storey white house exterior in Other with wood siding, a gable roof, a mixed roof, a black roof and board and batten siding.
Inspiration for a large country one-storey white house exterior in Other with wood siding, a gable roof, a mixed roof, a black roof and board and batten siding.

Mid-sized country one-storey white house exterior in Dallas with mixed siding, a mixed roof, a grey roof and board and batten siding.

Inspiration for a mid-sized country one-storey beige house exterior in Austin with mixed siding, a gable roof, a metal roof, a grey roof and board and batten siding.

Photo of a mid-sized country one-storey white house exterior in Austin with concrete fiberboard siding, a gable roof, a metal roof, a black roof and board and batten siding.

This three-bedroom, two-bath home, designed and built to Passive House standards*, is located on a gently sloping hill adjacent to a conservation area in North Stamford. The home was designed by the owner, an architect, for single-floor living.
The home was certified as a US DOE Zero Energy Ready Home. Without solar panels, the home has a HERS score of 34. In the near future, the homeowner intends to add solar panels which will lower the HERS score from 34 to 0. At that point, the home will become a Net Zero Energy Home.
*The home was designed and built to conform to Passive House certification standards but the homeowner opted to forgo Passive House Certification.

Farmhouse ranch in Boonville, Indiana, Westview community. Blue vertical vinyl siding with 2 over 2 windows.
Inspiration for a mid-sized country one-storey blue house exterior in Louisville with vinyl siding, a hip roof, a shingle roof, a grey roof and board and batten siding.
Inspiration for a mid-sized country one-storey blue house exterior in Louisville with vinyl siding, a hip roof, a shingle roof, a grey roof and board and batten siding.

Prairie Cottage- Florida Cracker inspired 4 square cottage
Design ideas for a small country one-storey brown exterior in Tampa with wood siding, a gable roof, a metal roof, a grey roof and board and batten siding.
Design ideas for a small country one-storey brown exterior in Tampa with wood siding, a gable roof, a metal roof, a grey roof and board and batten siding.

Large country one-storey grey house exterior in San Francisco with wood siding, a gable roof, a mixed roof, a black roof and board and batten siding.
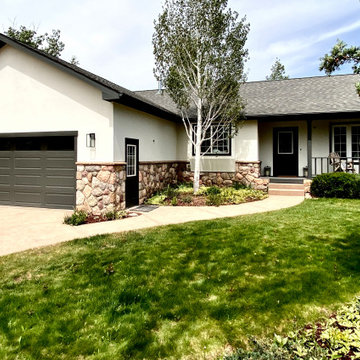
Design ideas for a mid-sized country one-storey white house exterior in Denver with mixed siding, a gable roof, a shingle roof and a grey roof.
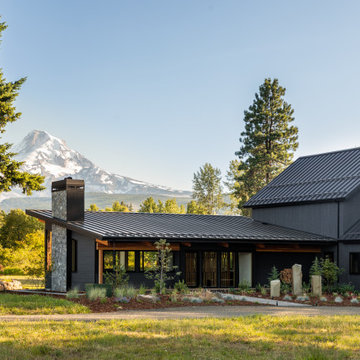
Large country one-storey black house exterior in Portland with wood siding, a shed roof and a metal roof.
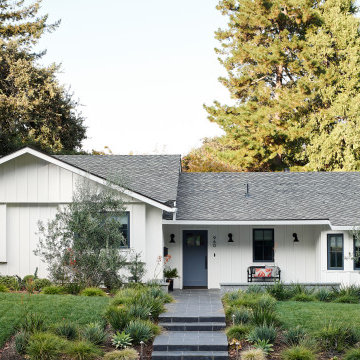
The exterior of this home was update to reflect the farmhouse style with new board and batten siding, Marvin windows and doors and updated landscaping and entry featuring bluestone.
Country One-storey Exterior Design Ideas
1
