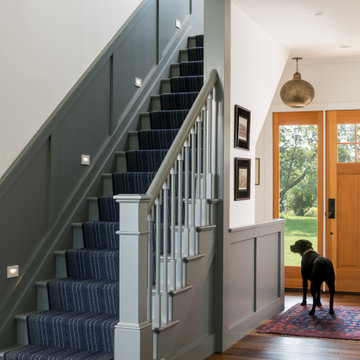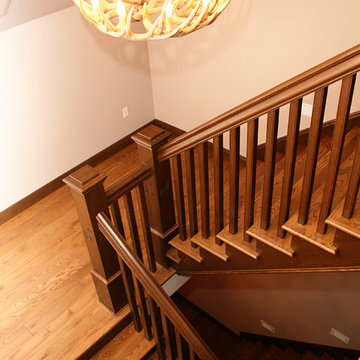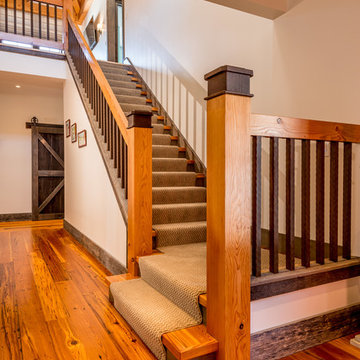Country Orange Staircase Design Ideas
Refine by:
Budget
Sort by:Popular Today
1 - 20 of 650 photos
Item 1 of 3
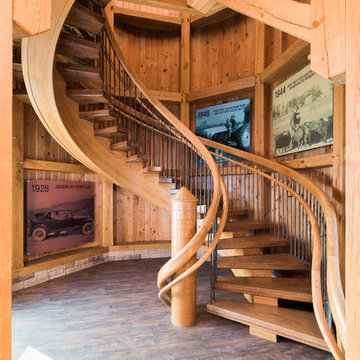
Tyler Rippel Photography
Expansive country wood floating staircase in Columbus with open risers.
Expansive country wood floating staircase in Columbus with open risers.
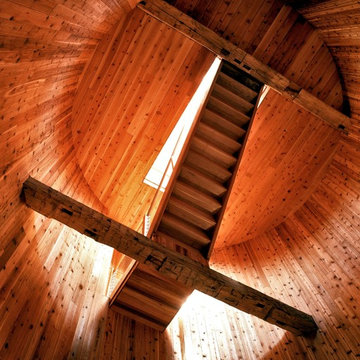
A dramatic floating stair to the Silo Observation Room is supported by two antique timbers.
Robert Benson Photography
Design ideas for an expansive country wood floating staircase in New York with wood risers.
Design ideas for an expansive country wood floating staircase in New York with wood risers.
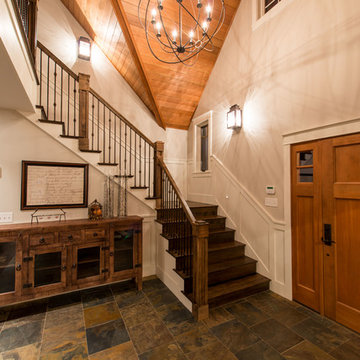
http://www.advanceddigitalphotography.com/
Mid-sized country wood l-shaped staircase in Burlington with wood risers and mixed railing.
Mid-sized country wood l-shaped staircase in Burlington with wood risers and mixed railing.
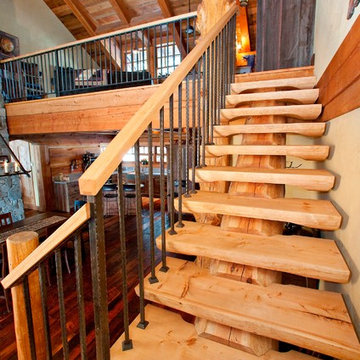
Custom log work: custom log and timber stairs, governed by floor plan - customer's tastes and available materials.
Photo by Stephanie Tracey - Photography West Kelowna BC
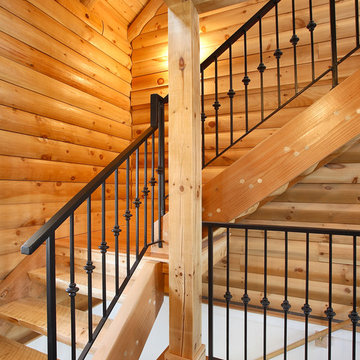
Rustic log cabin foyer with open riser stairs. The uniform log cabin light wood wall panels are broken up by wrought iron railings and dark gray slate floors.
http://www.olsonphotographic.com/
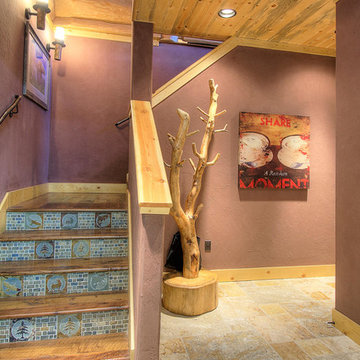
Jeremiah Johnson Log Homes custom western red cedar, Swedish cope, chinked log home
Mid-sized country wood l-shaped staircase in Denver with tile risers.
Mid-sized country wood l-shaped staircase in Denver with tile risers.
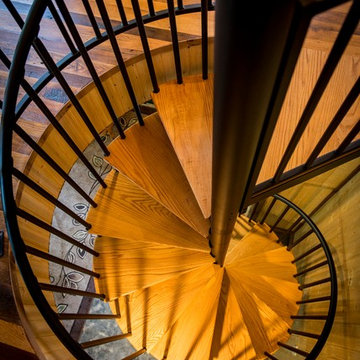
Spiral staircases build on top of themselves and keeps their footprint to a small circle.
This is an example of a small country wood spiral staircase in Philadelphia.
This is an example of a small country wood spiral staircase in Philadelphia.

Staircase to second floor
Photo of a mid-sized country wood straight staircase with metal risers, metal railing and wood walls.
Photo of a mid-sized country wood straight staircase with metal risers, metal railing and wood walls.
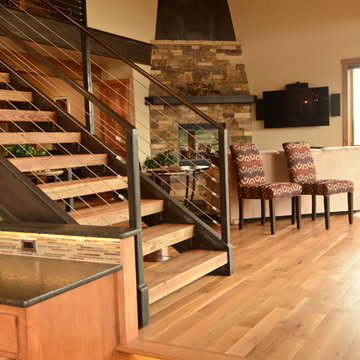
Pagosa Photography
Inspiration for a large country wood straight staircase in Denver with open risers.
Inspiration for a large country wood straight staircase in Denver with open risers.
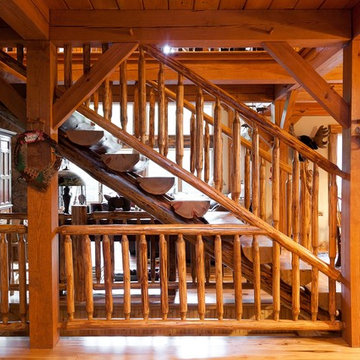
Built by Woodstone Development, LLC
www.woodstonedev.com
Inspiration for a country wood staircase in New York.
Inspiration for a country wood staircase in New York.
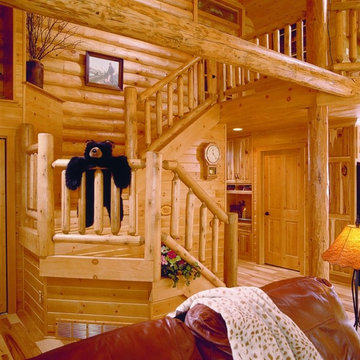
Log staircase - Maplecreek Model. Expedition Log Homes design & materials. Photo Credit - Roger Wade Studios, Inc.
Inspiration for a country staircase in Milwaukee.
Inspiration for a country staircase in Milwaukee.
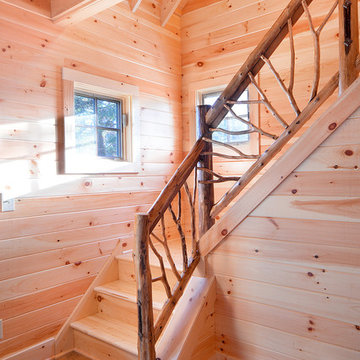
Exposed beams, unfinished hardwood and this gorgeous hand-made railing highlight the simplicity and coziness of the cabin.
2014 Stock Studios Photography
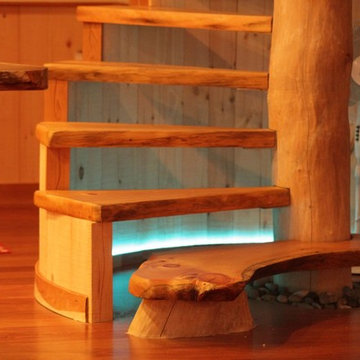
18 Ft Maple tree with spiral slab treads.
Inspired but what is at hand.
Mid-sized country wood straight staircase in Burlington with open risers and wood railing.
Mid-sized country wood straight staircase in Burlington with open risers and wood railing.
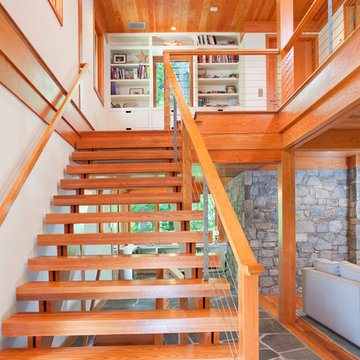
Photography by James Sphan
This is an example of a country straight staircase in DC Metro.
This is an example of a country straight staircase in DC Metro.
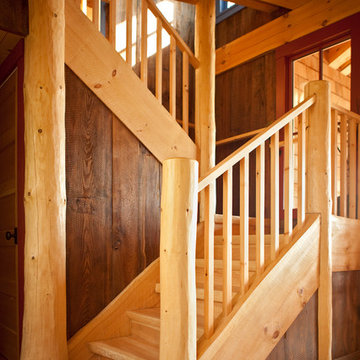
Trent Bell
Photo of a country wood u-shaped staircase in Portland Maine with wood risers and wood railing.
Photo of a country wood u-shaped staircase in Portland Maine with wood risers and wood railing.
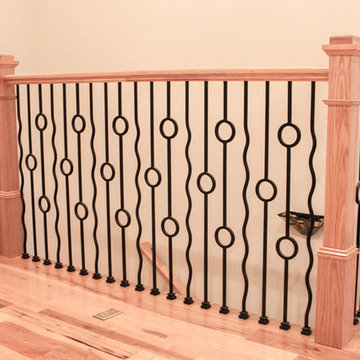
This unique balustrade system was cut to the exact specifications provided by project’s builder/owner and it is now featured in his large and gorgeous living area. These ornamental structure create stylish spatial boundaries and provide structural support; it amplifies the look of the space and elevate the décor of this custom home. CSC 1976-2020 © Century Stair Company ® All rights reserved.
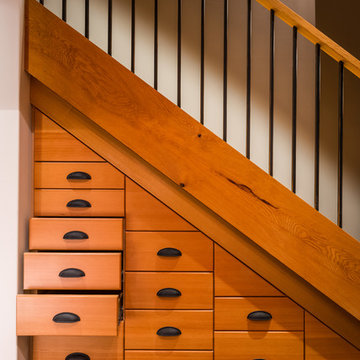
Photographer: Joshua Lawrence
joshualawrence.ca
This is an example of a country staircase in Vancouver.
This is an example of a country staircase in Vancouver.
Country Orange Staircase Design Ideas
1
