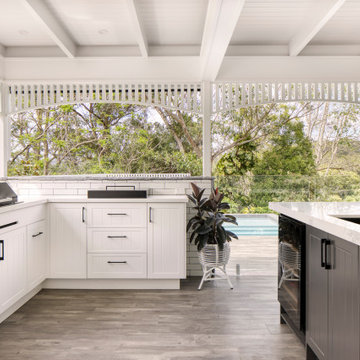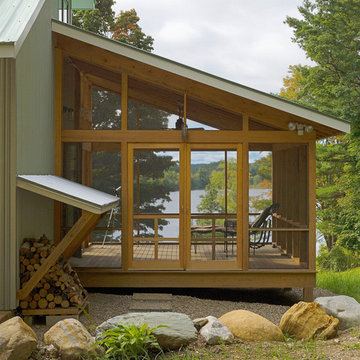
This is an example of a country backyard verandah in Melbourne with with fireplace, concrete pavers and a pergola.
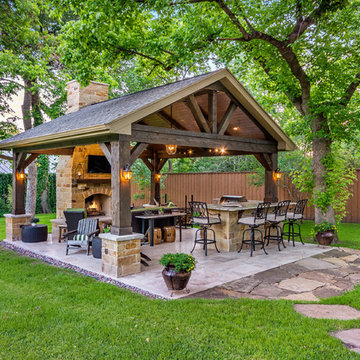
This freestanding covered patio with an outdoor kitchen and fireplace is the perfect retreat! Just a few steps away from the home, this covered patio is about 500 square feet.
The homeowner had an existing structure they wanted replaced. This new one has a custom built wood
burning fireplace with an outdoor kitchen and is a great area for entertaining.
The flooring is a travertine tile in a Versailles pattern over a concrete patio.
The outdoor kitchen has an L-shaped counter with plenty of space for prepping and serving meals as well as
space for dining.
The fascia is stone and the countertops are granite. The wood-burning fireplace is constructed of the same stone and has a ledgestone hearth and cedar mantle. What a perfect place to cozy up and enjoy a cool evening outside.
The structure has cedar columns and beams. The vaulted ceiling is stained tongue and groove and really
gives the space a very open feel. Special details include the cedar braces under the bar top counter, carriage lights on the columns and directional lights along the sides of the ceiling.
Click Photography
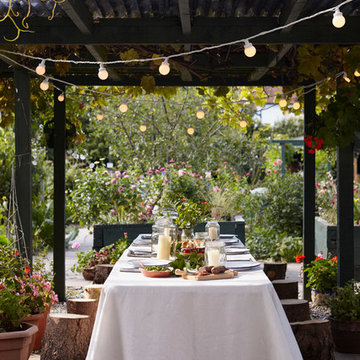
Kristy Noble Photography
Design ideas for a country backyard patio in Other with gravel and a pergola.
Design ideas for a country backyard patio in Other with gravel and a pergola.
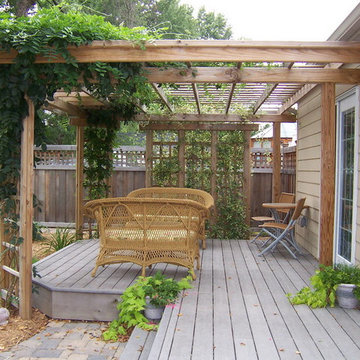
The following many photos are a representative sampling of our past work.
Design ideas for a small country backyard deck in Minneapolis with a pergola.
Design ideas for a small country backyard deck in Minneapolis with a pergola.
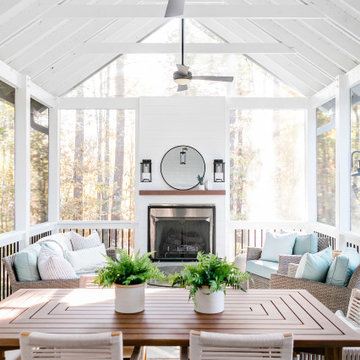
Custom outdoor Screen Porch with Scandinavian accents, teak dining table, woven dining chairs, and custom outdoor living furniture
Inspiration for a mid-sized country backyard verandah in Raleigh with tile and a roof extension.
Inspiration for a mid-sized country backyard verandah in Raleigh with tile and a roof extension.
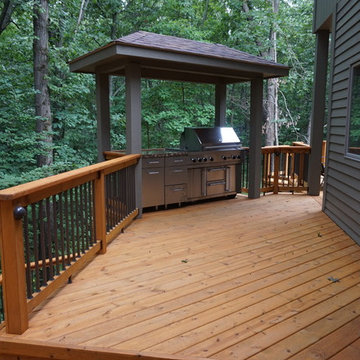
Here is the cooking/grill area that is covered with roof pavilion. This outdoor kitchen area has easy access to the upper lounge space and a set custom fitted stairs.
This deck was made with pressure treated decking, cedar railing, and features fascia trim.
Here are a few products used on that job:
Underdeck Oasis water diversion system
Deckorator Estate balusters
Aurora deck railing lights
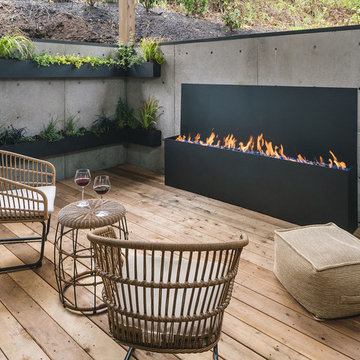
Outdoor patio with gas fireplace that lives right off the kitchen. Perfect for hosting or being outside privately, as it's secluded from neighbors. Wood floors, cement walls with a cover.
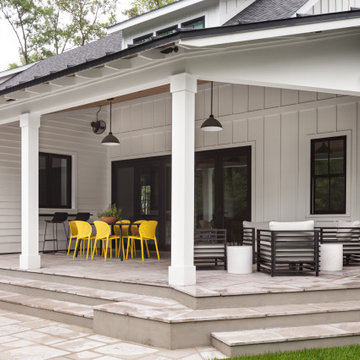
Back patio of modern luxury farmhouse in Pass Christian Mississippi photographed for Watters Architecture by Birmingham Alabama based architectural and interiors photographer Tommy Daspit.
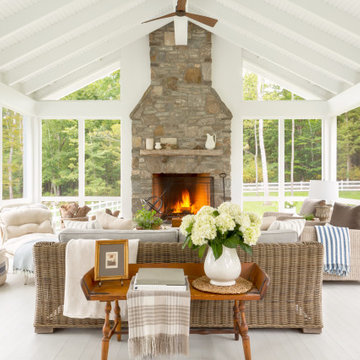
Design ideas for a country screened-in verandah in New York with decking and a roof extension.
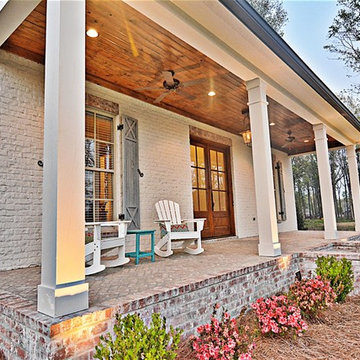
Photo of a mid-sized country front yard verandah in Jackson with brick pavers and a roof extension.
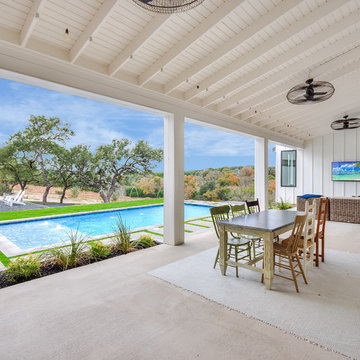
Design ideas for a large country backyard patio in Austin with a fire feature, concrete slab and a roof extension.
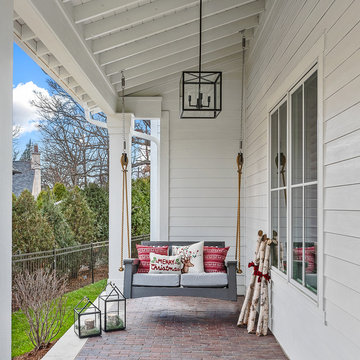
Inspiration for a country verandah in Chicago with brick pavers and a roof extension.
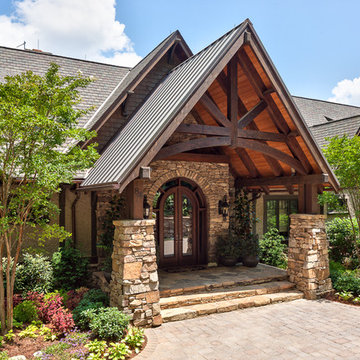
Inspiration for a large country front yard verandah in Other with natural stone pavers and a roof extension.
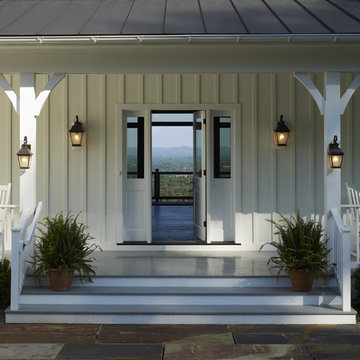
Photographer: Allen Russ from Hoachlander Davis Photography, LLC
Principal Architect: Steve Vanze, FAIA, LEED AP
Project Architect: Ellen Hatton, AIA
--
2008
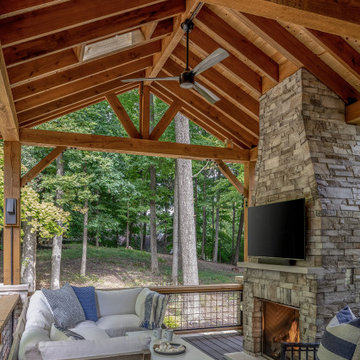
Midwest modern farmhouse porch addition with stone fireplace.
This is an example of a large country backyard verandah in Columbus with with fireplace, concrete pavers, a roof extension and mixed railing.
This is an example of a large country backyard verandah in Columbus with with fireplace, concrete pavers, a roof extension and mixed railing.

Large country courtyard and first floor deck in Denver with a roof extension and metal railing.
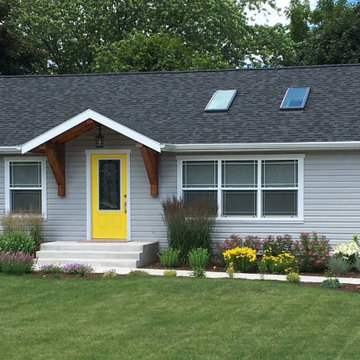
Customer was looking for a new design for the overhang on this vacation rental property. The inside of the house has a modern farmhouse design so we incorporated that on the front.
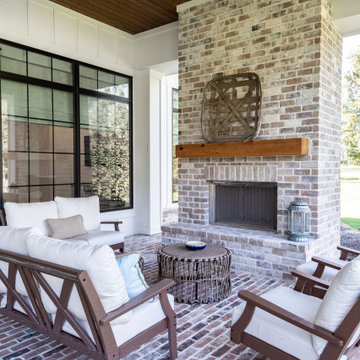
Design ideas for a large country backyard verandah in Houston with with fireplace, brick pavers and a roof extension.
All Covers Country Outdoor Design Ideas
1






