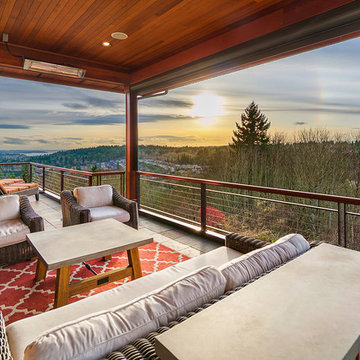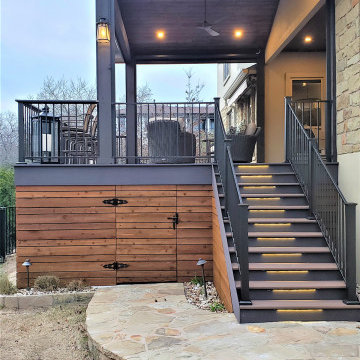
These Leander clients were looking for a big deck upgrade in a tight space. They longed for better usability of their outdoor living area by way of a dual-level, low-maintenance deck. On each level, they wished for particular accommodations and usage. A gathering area on the upper level and a hot tub on the lower. The result is a tidy Leander TX deck with room to move!
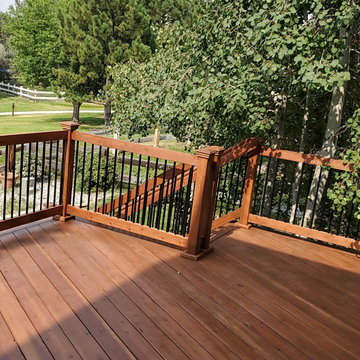
redwood deck, black metal railing, with post base and post caps, covered post piers, chocolate semi-transparent stain
This is an example of a large country backyard and first floor deck in Denver with no cover and metal railing.
This is an example of a large country backyard and first floor deck in Denver with no cover and metal railing.
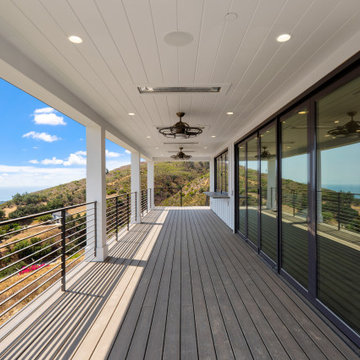
Every remodeling project presents its own unique challenges. This client’s original remodel vision was to replace an outdated kitchen, optimize ocean views with new decking and windows, updated the mother-in-law’s suite, and add a new loft. But all this changed one historic day when the Woolsey Fire swept through Malibu in November 2018 and leveled this neighborhood, including our remodel, which was underway.
Shifting to a ground-up design-build project, the JRP team worked closely with the homeowners through every step of designing, permitting, and building their new home. As avid horse owners, the redesign inspiration started with their love of rustic farmhouses and through the design process, turned into a more refined modern farmhouse reflected in the clean lines of white batten siding, and dark bronze metal roofing.
Starting from scratch, the interior spaces were repositioned to take advantage of the ocean views from all the bedrooms, kitchen, and open living spaces. The kitchen features a stacked chiseled edge granite island with cement pendant fixtures and rugged concrete-look perimeter countertops. The tongue and groove ceiling is repeated on the stove hood for a perfectly coordinated style. A herringbone tile pattern lends visual contrast to the cooking area. The generous double-section kitchen sink features side-by-side faucets.
Bi-fold doors and windows provide unobstructed sweeping views of the natural mountainside and ocean views. Opening the windows creates a perfect pass-through from the kitchen to outdoor entertaining. The expansive wrap-around decking creates the ideal space to gather for conversation and outdoor dining or soak in the California sunshine and the remarkable Pacific Ocean views.
Photographer: Andrew Orozco
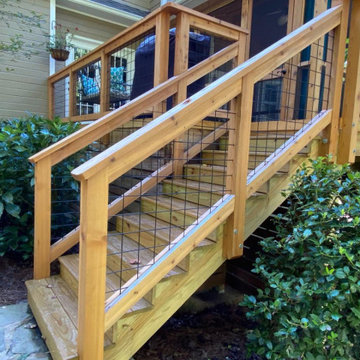
Instead of updating the deck railing infill using pressure-treated wood, the homeowners chose galvanized livestock panels. These panels are also sometimes referred to as “hog wire” panels and are an up-and-coming design element many savvy homeowners are integrating into their outdoor living spaces.
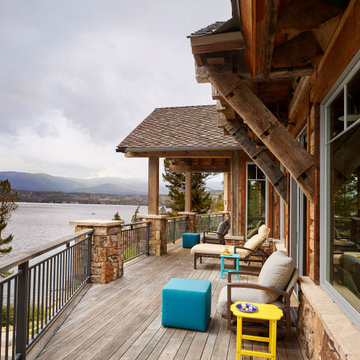
Overlooking the largest natural lake in Colorado, this deck invites you to sit back and relax. Making time stand still while watching the clouds and boats sail by, pull up a seat and enjoy.
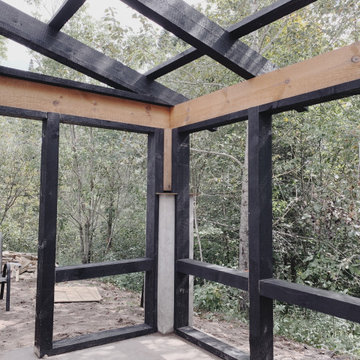
Another pic of the inside of the screen porch during construction. I like it. If you are wondering why I like all the shots, its because I threw all of the crummy shots out. You don't even want to know how many shots I took on this entire job. I set the record for our jobs so far.
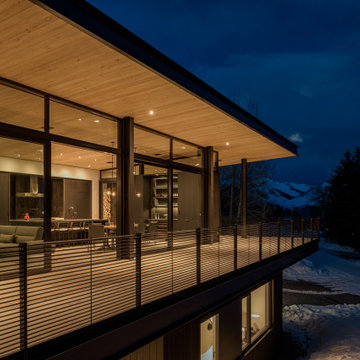
This Ketchum cabin retreat is a modern take of the conventional cabin with clean roof lines, large expanses of glass, and tiered living spaces. The board-form concrete exterior, charred cypress wood siding, and steel panels work harmoniously together. The natural elements of the home soften the hard lines, allowing it to submerge into its surroundings.
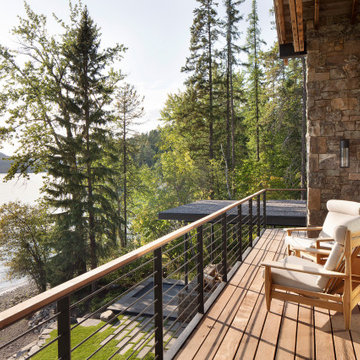
Lake View Balcony with Ipe Decking and Custom Metal Railing
Inspiration for a mid-sized country balcony in Other with metal railing.
Inspiration for a mid-sized country balcony in Other with metal railing.
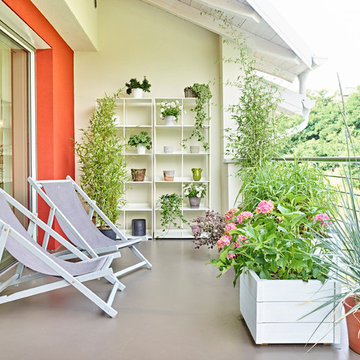
Design ideas for a mid-sized country balcony in Other with a roof extension, metal railing and a container garden.
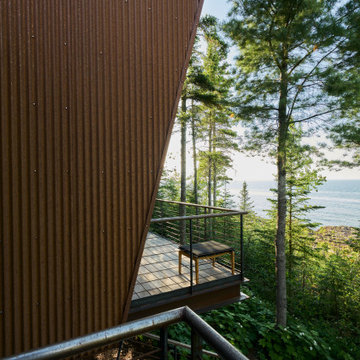
Photography by Kes Efstathiou
Design ideas for a country backyard deck in Seattle with a roof extension and metal railing.
Design ideas for a country backyard deck in Seattle with a roof extension and metal railing.
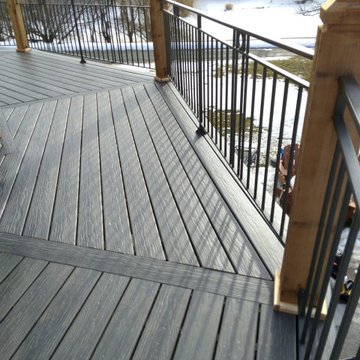
Custom Pentagonal Deck with Iron Railing and Custom Cedar Posts - Minnetrista, MN
Photo of a large country backyard and first floor deck in Minneapolis with with fireplace, a roof extension and metal railing.
Photo of a large country backyard and first floor deck in Minneapolis with with fireplace, a roof extension and metal railing.
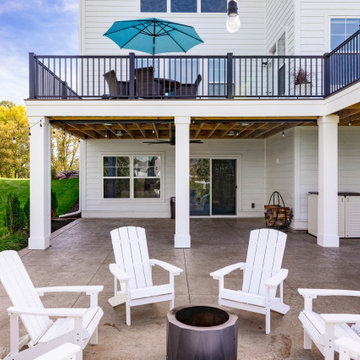
This large expansive deck has two distinct areas that created both a perfect spot for dining and lounging. Trex Coastal bluff was used for the decking, while Afco rails were used to give this project the low maintenance worry free options our homeowners were looking for. We added Trex Rain Escape to add useable space under the deck for rainy days. Palram PVC was used on the fascia and post wraps for the finishing touches and the ribbon on the package.
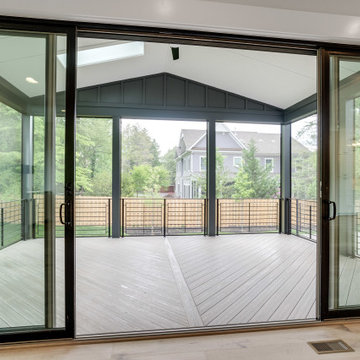
Screened in porch with modern flair.
Photo of a large country backyard screened-in verandah in DC Metro with decking, a roof extension and metal railing.
Photo of a large country backyard screened-in verandah in DC Metro with decking, a roof extension and metal railing.
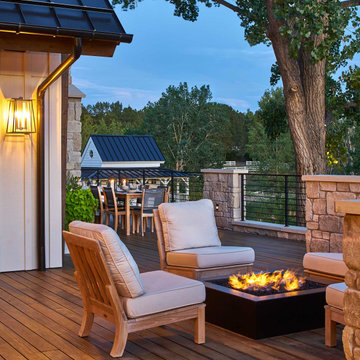
Design ideas for a large country backyard and first floor deck in Denver with no cover and metal railing.
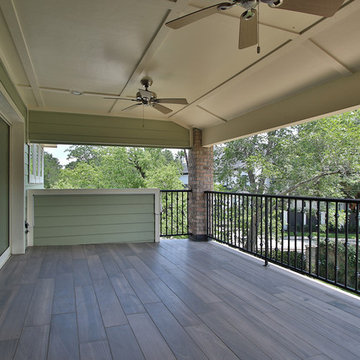
Second floor balcony off of media room. Ceiling fans
Inspiration for a large country balcony in Houston with a roof extension and metal railing.
Inspiration for a large country balcony in Houston with a roof extension and metal railing.
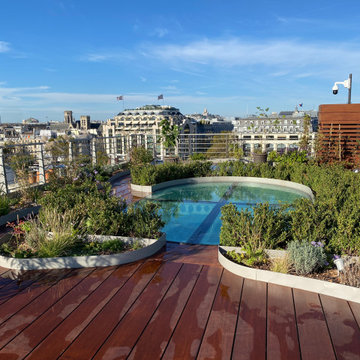
Les plantations s'articulent autour de la grande verrière
This is an example of a large country rooftop and rooftop deck in Paris with a container garden, no cover and metal railing.
This is an example of a large country rooftop and rooftop deck in Paris with a container garden, no cover and metal railing.
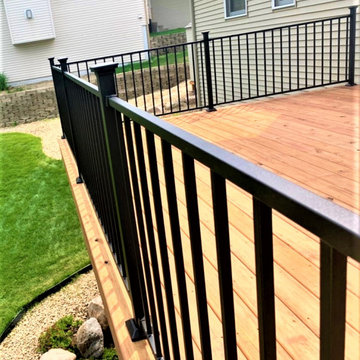
Components of this decking project included KDAT brown treated pine and a Fortress® steel railing.
Mid-sized country backyard and first floor deck in Minneapolis with no cover and metal railing.
Mid-sized country backyard and first floor deck in Minneapolis with no cover and metal railing.
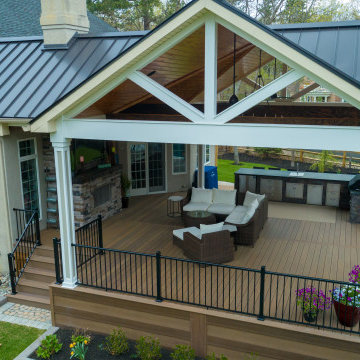
Expansive outdoor living space including fireplace, outdoor kitchen, stained wood ceiling, post and beam
Expansive country backyard and ground level deck in Philadelphia with a roof extension and metal railing.
Expansive country backyard and ground level deck in Philadelphia with a roof extension and metal railing.
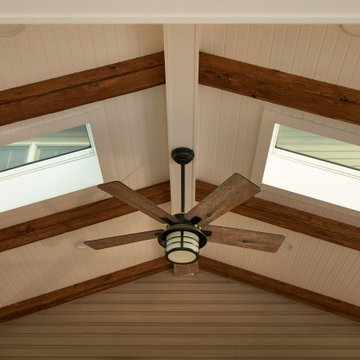
The crispness of the ceiling finish and white Azek cladding pairs perfectly with this rustic barnwood beam cladding to give the space sublt character without being overwhelming!
Country Outdoor Design Ideas with Metal Railing
1






