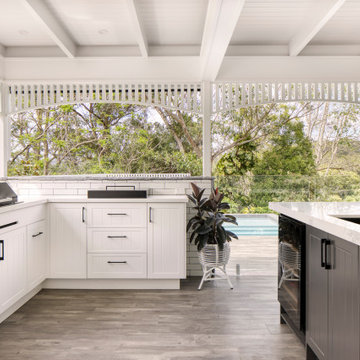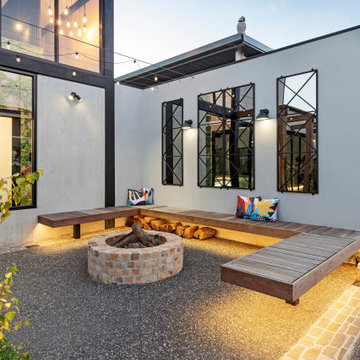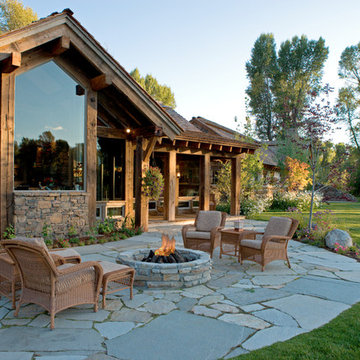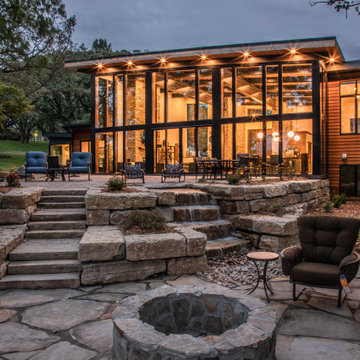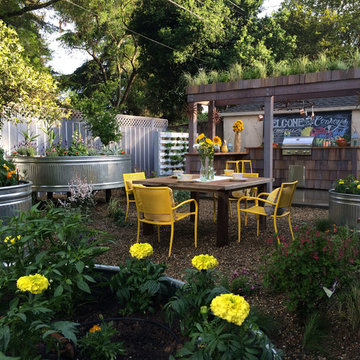Country Patio Design Ideas
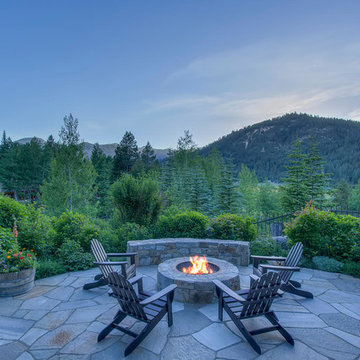
Stone patio, fire pit and mountain views at BrokenArrowLodge.info in Squaw Valley, Lake Tahoe photography by Photo-tecture.com
Design ideas for an expansive country backyard patio in Sacramento with a fire feature and natural stone pavers.
Design ideas for an expansive country backyard patio in Sacramento with a fire feature and natural stone pavers.
Find the right local pro for your project
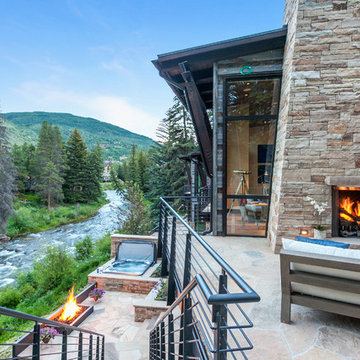
LIV Sotheby's International Realty
This is an example of a large country backyard patio in Denver with a fire feature, natural stone pavers and no cover.
This is an example of a large country backyard patio in Denver with a fire feature, natural stone pavers and no cover.
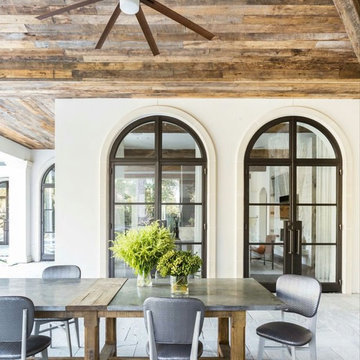
Barn wood ceiling
Design ideas for a large country backyard patio in Houston with an outdoor kitchen, a roof extension and concrete pavers.
Design ideas for a large country backyard patio in Houston with an outdoor kitchen, a roof extension and concrete pavers.
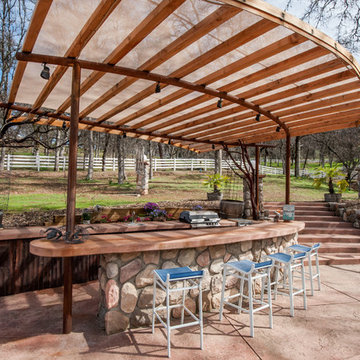
Rich Baum Photography
916-296-5778
http://richbaum.com
Photo of a country patio in Sacramento with a gazebo/cabana.
Photo of a country patio in Sacramento with a gazebo/cabana.
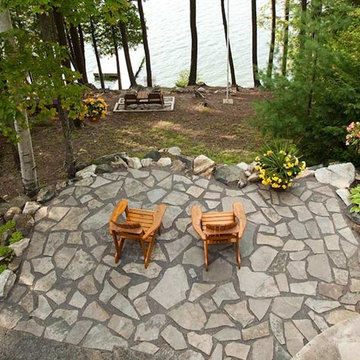
Front Porch Photography
Photo of a large country backyard patio in Ottawa with natural stone pavers and no cover.
Photo of a large country backyard patio in Ottawa with natural stone pavers and no cover.
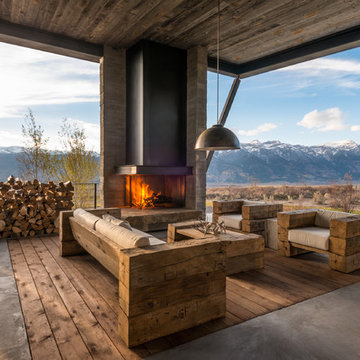
Expansive country backyard patio in Other with a fire feature, concrete slab and a roof extension.
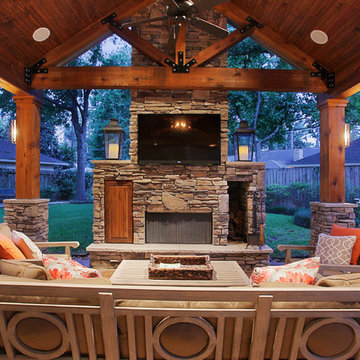
Large country backyard patio in Houston with a fire feature, a roof extension and concrete slab.
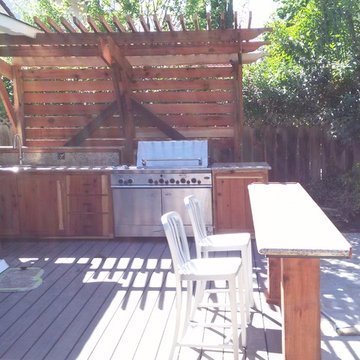
This is an example of a mid-sized country backyard patio in San Francisco with decking and a pergola.
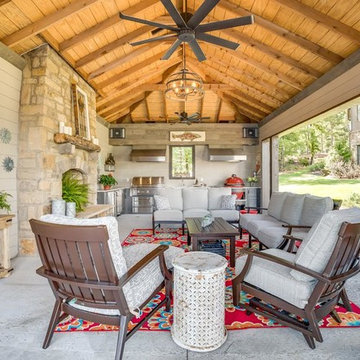
This outdoor kitchen has all of the amenities you could ever ask for in an outdoor space! The all weather Nature Kast cabinets are built to last a lifetime! They will withstand UV exposure, wind, rain, heat, or snow! The louver doors are beautiful and have the Weathered Graphite finish applied. All of the client's high end appliances were carefully planned to maintain functionality and optimal storage for all of their cooking needs. The curved egg grill cabinet is a highlight of this kitchen. Also included in this kitchen are a sink, waste basket pullout, double gas burner, kegerator cabinet, under counter refrigeration, and even a warming drawer. The appliances are by Lynx. The egg is a Kamado Joe, and the Nature Kast cabinets complete this space!
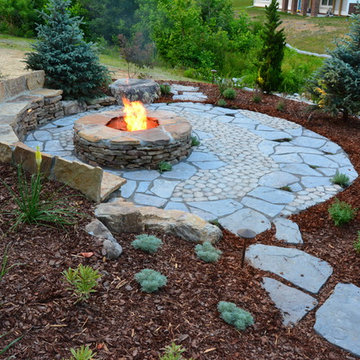
Photo of a mid-sized country backyard patio in Richmond with a fire feature, concrete pavers and no cover.
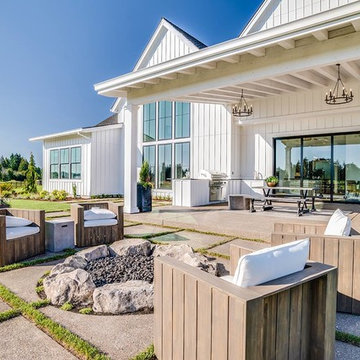
Expansive country backyard patio in Portland with a fire feature, concrete pavers and a roof extension.
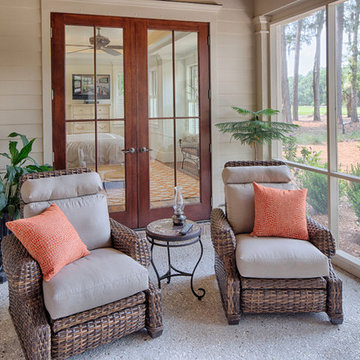
The best of past and present architectural styles combine in this welcoming, farmhouse-inspired design. Clad in low-maintenance siding, the distinctive exterior has plenty of street appeal, with its columned porch, multiple gables, shutters and interesting roof lines. Other exterior highlights included trusses over the garage doors, horizontal lap siding and brick and stone accents. The interior is equally impressive, with an open floor plan that accommodates today’s family and modern lifestyles. An eight-foot covered porch leads into a large foyer and a powder room. Beyond, the spacious first floor includes more than 2,000 square feet, with one side dominated by public spaces that include a large open living room, centrally located kitchen with a large island that seats six and a u-shaped counter plan, formal dining area that seats eight for holidays and special occasions and a convenient laundry and mud room. The left side of the floor plan contains the serene master suite, with an oversized master bath, large walk-in closet and 16 by 18-foot master bedroom that includes a large picture window that lets in maximum light and is perfect for capturing nearby views. Relax with a cup of morning coffee or an evening cocktail on the nearby covered patio, which can be accessed from both the living room and the master bedroom. Upstairs, an additional 900 square feet includes two 11 by 14-foot upper bedrooms with bath and closet and a an approximately 700 square foot guest suite over the garage that includes a relaxing sitting area, galley kitchen and bath, perfect for guests or in-laws.
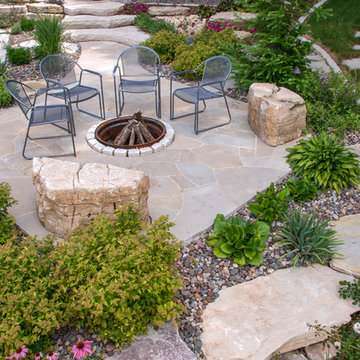
Eden flagstone patio with cutom fire pit. Character chunks are used for seating.
Country backyard patio in Milwaukee with a fire feature, natural stone pavers and no cover.
Country backyard patio in Milwaukee with a fire feature, natural stone pavers and no cover.
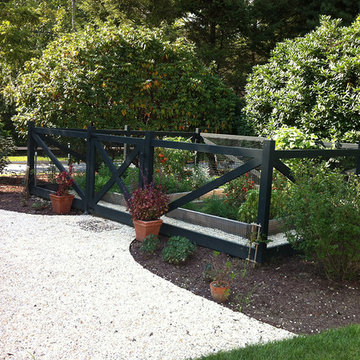
Design ideas for a small country backyard patio in Bridgeport with gravel, a vegetable garden and no cover.
Country Patio Design Ideas
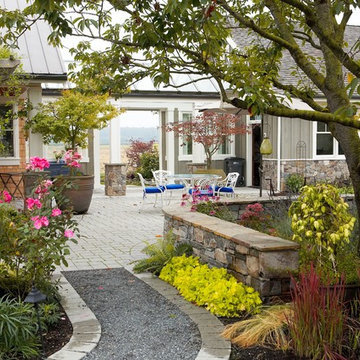
Sheltered from strong southerly winds, the glass breezeway opens to embrace the working fields to the south. The paver patio is bound by a stone wall and arbor and was carefully sited around and under a 50 year old ornamental cherry. This farmstead is located in the Northwest corner of Washington State. Photos by Ian Gleadle
1
