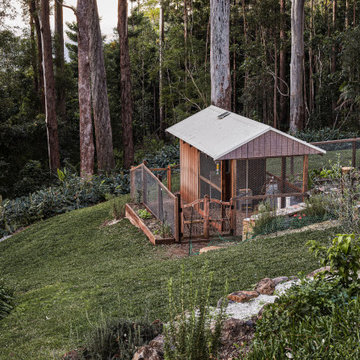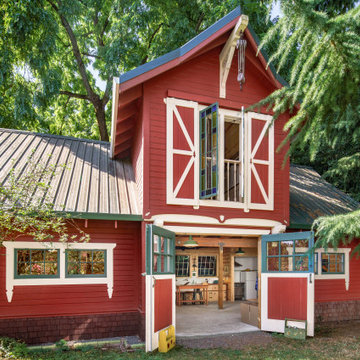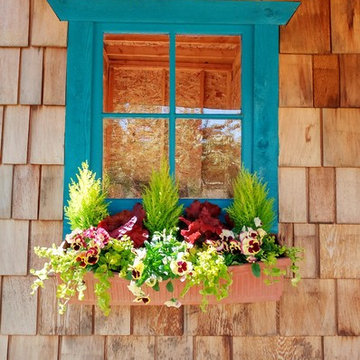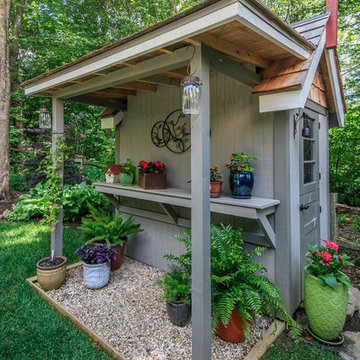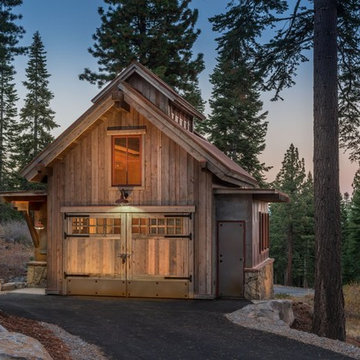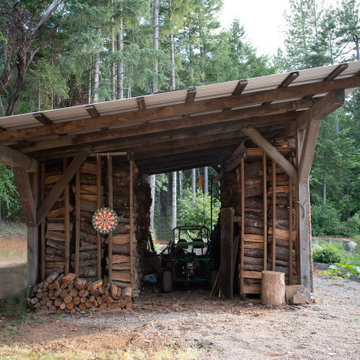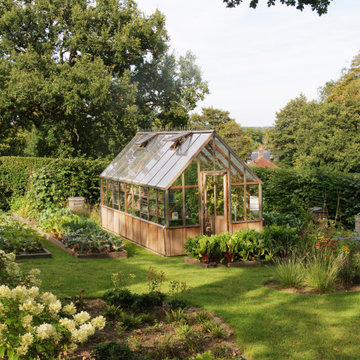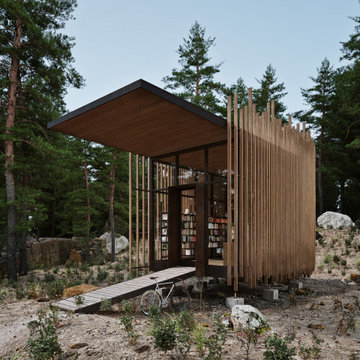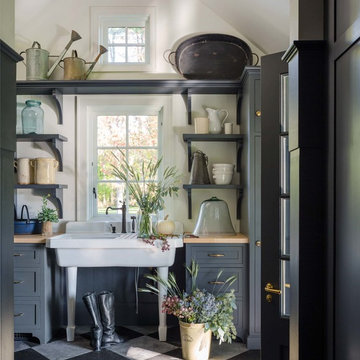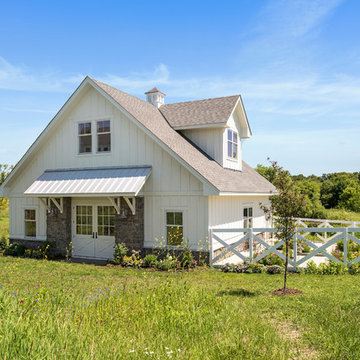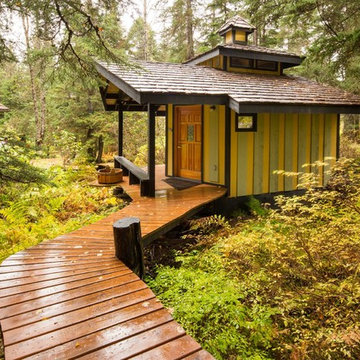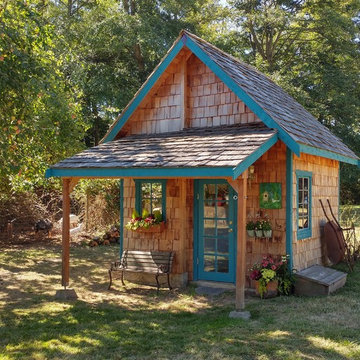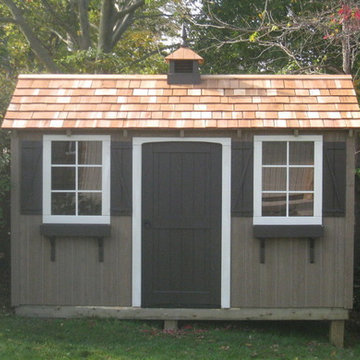Country Shed and Granny Flat Design Ideas
Find the right local pro for your project
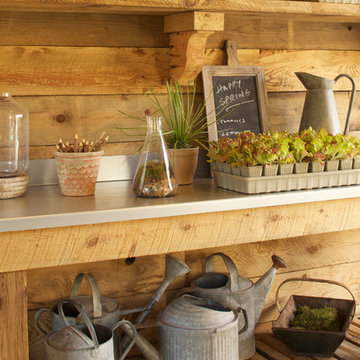
Mick Hales.
Designed by Amy Aidinis Hirsch http://amyhirsch.com
Country shed and granny flat in New York.
Country shed and granny flat in New York.
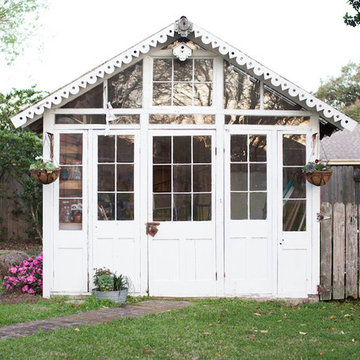
Photography: Jen Burner Photography
Photo of a large country detached garden shed in New Orleans.
Photo of a large country detached garden shed in New Orleans.
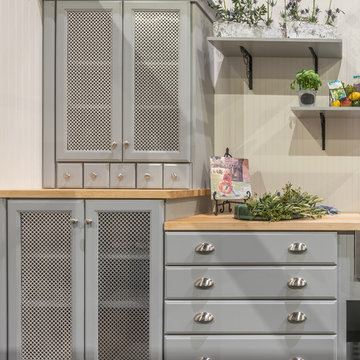
This charming "potting shed" area (perfect for a back hall or mudroom) was featured in the 2017 Rhode Island Home Show - Designer Show House. It is comprised of Diamond Cabinetry's Hanlon in Maple with Juniper Berry paint. Countertops are by John Boos Butcher Block in Natural Maple, and drawer and door hardware is from Hardware Resources.
Designer: Lisa St. George
Contractor: Maynard Construction BRC
Photo credit: Elaine Fredrick Photography
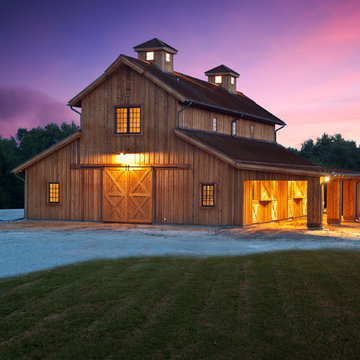
Erin Matlock | Professional Architectural Photographer
Design ideas for a country detached barn in Dallas.
Design ideas for a country detached barn in Dallas.
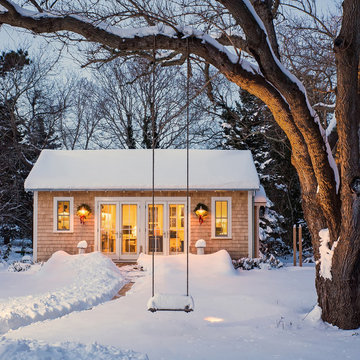
Gil Jacobs Photography
This is an example of a country detached studio in Boston.
This is an example of a country detached studio in Boston.
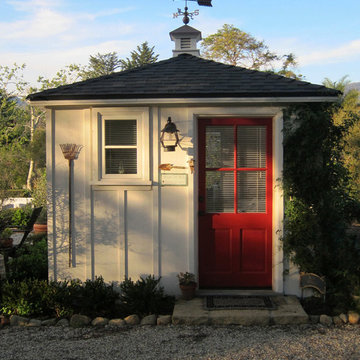
Design Consultant Jeff Doubét is the author of Creating Spanish Style Homes: Before & After – Techniques – Designs – Insights. The 240 page “Design Consultation in a Book” is now available. Please visit SantaBarbaraHomeDesigner.com for more info.
Jeff Doubét specializes in Santa Barbara style home and landscape designs. To learn more info about the variety of custom design services I offer, please visit SantaBarbaraHomeDesigner.com
Jeff Doubét is the Founder of Santa Barbara Home Design - a design studio based in Santa Barbara, California USA.
Country Shed and Granny Flat Design Ideas
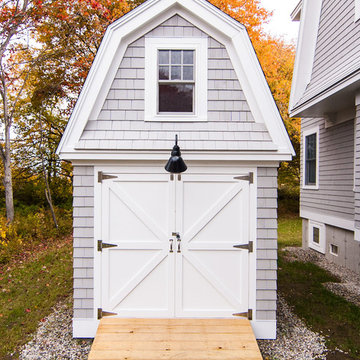
Kelley Raffaele
Design ideas for a mid-sized country detached garden shed in Portland Maine.
Design ideas for a mid-sized country detached garden shed in Portland Maine.
1
