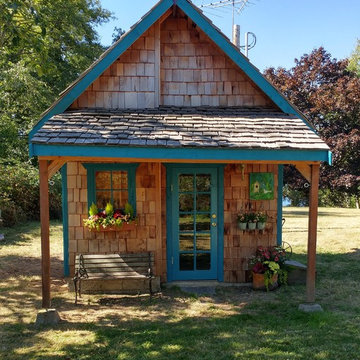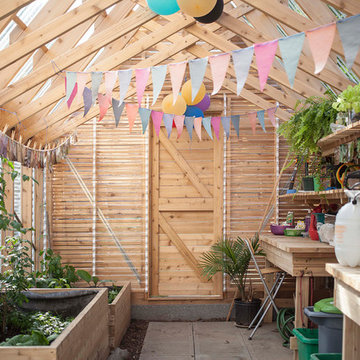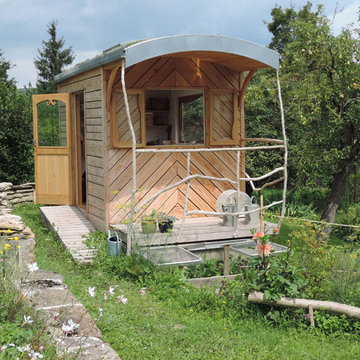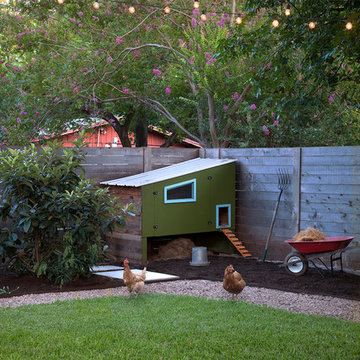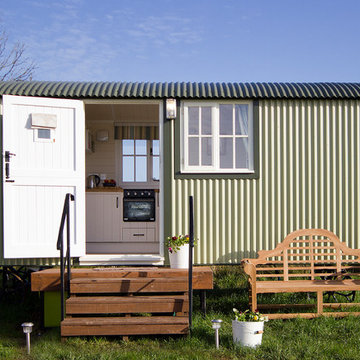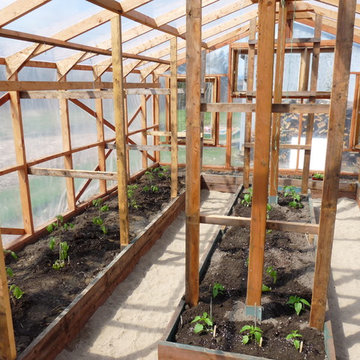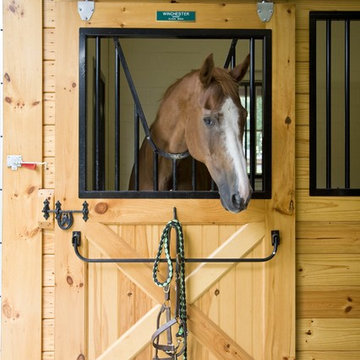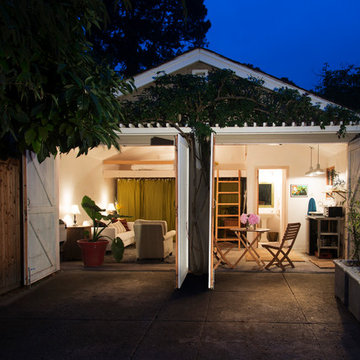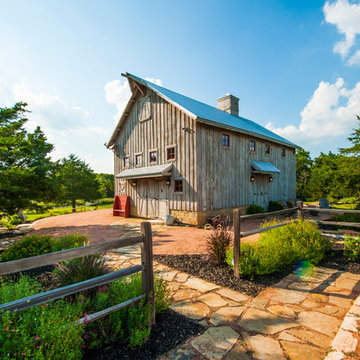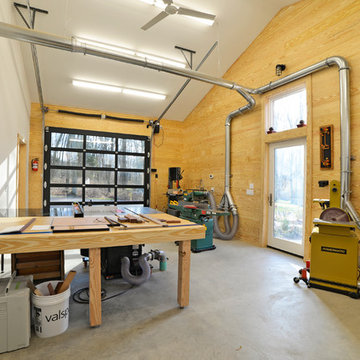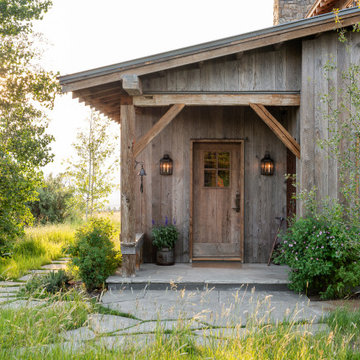Country Shed and Granny Flat Design Ideas
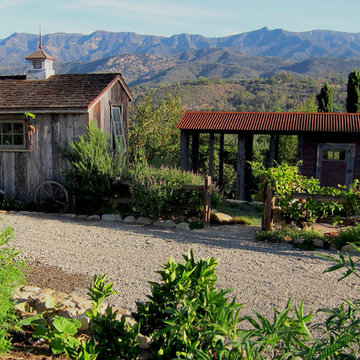
Design Consultant Jeff Doubét is the author of Creating Spanish Style Homes: Before & After – Techniques – Designs – Insights. The 240 page “Design Consultation in a Book” is now available. Please visit SantaBarbaraHomeDesigner.com for more info.
Jeff Doubét specializes in Santa Barbara style home and landscape designs. To learn more info about the variety of custom design services I offer, please visit SantaBarbaraHomeDesigner.com
Jeff Doubét is the Founder of Santa Barbara Home Design - a design studio based in Santa Barbara, California USA.
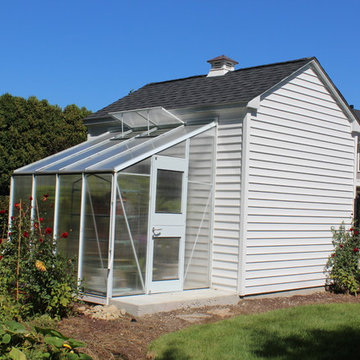
8x12 Poolshed with 6x8 Greenhouse custom Built in Westwood MA
Design ideas for a mid-sized country detached greenhouse in Boston.
Design ideas for a mid-sized country detached greenhouse in Boston.
Find the right local pro for your project
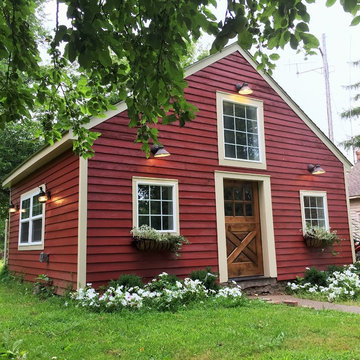
An abandoned barn gets a new purpose and style. Features such as large windows, outdoor lighting, and dutch door help brighten the inside and outside space. The renovations provided functionality, as well as keeping with the style of the other structures on the property.
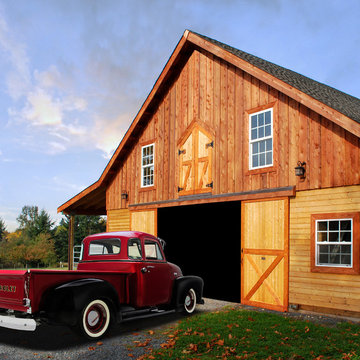
Shown here is our Barn Pros Cascade gable barn model - this can be used for horses or horse-power. This barn features 12 foot wide breezeway doors on either end, a full or partial loft, optional shed dormers for extra light and a rooftop cupola. These building packages are engineered for your build site, include a full set of working blueprints, engineered calculations, state stamp PLUS a complete lumber package, pre-built barn doors - hayloft doors and cupolas.
Barn-inspired post-frame buildings for equine, garage, hobby, commerical or living space from Barn Pros.
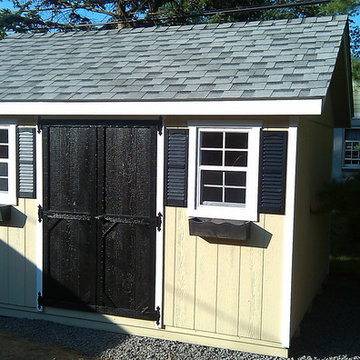
Beige siding was selected for this cozy structure in the city. A small lot with limited access meant we had to assemble the structure on site. White trim, black shutters and flower boxes, as well as black doors made this shed a stand out in the neighborhood.
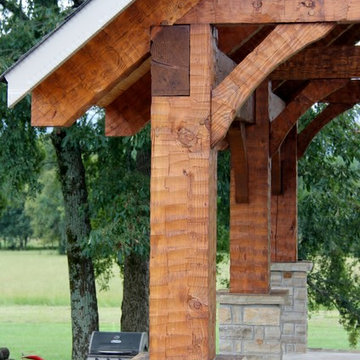
hand hewn pegged beams . photo by Dave Carter
This is an example of a country shed and granny flat in Nashville.
This is an example of a country shed and granny flat in Nashville.
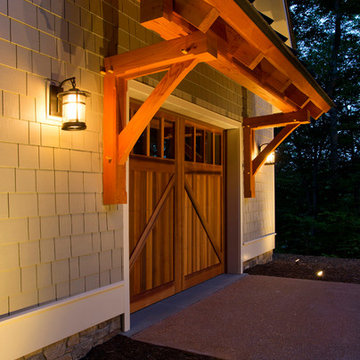
The design of this home was driven by the owners’ desire for a three-bedroom waterfront home that showcased the spectacular views and park-like setting. As nature lovers, they wanted their home to be organic, minimize any environmental impact on the sensitive site and embrace nature.
This unique home is sited on a high ridge with a 45° slope to the water on the right and a deep ravine on the left. The five-acre site is completely wooded and tree preservation was a major emphasis. Very few trees were removed and special care was taken to protect the trees and environment throughout the project. To further minimize disturbance, grades were not changed and the home was designed to take full advantage of the site’s natural topography. Oak from the home site was re-purposed for the mantle, powder room counter and select furniture.
The visually powerful twin pavilions were born from the need for level ground and parking on an otherwise challenging site. Fill dirt excavated from the main home provided the foundation. All structures are anchored with a natural stone base and exterior materials include timber framing, fir ceilings, shingle siding, a partial metal roof and corten steel walls. Stone, wood, metal and glass transition the exterior to the interior and large wood windows flood the home with light and showcase the setting. Interior finishes include reclaimed heart pine floors, Douglas fir trim, dry-stacked stone, rustic cherry cabinets and soapstone counters.
Exterior spaces include a timber-framed porch, stone patio with fire pit and commanding views of the Occoquan reservoir. A second porch overlooks the ravine and a breezeway connects the garage to the home.
Numerous energy-saving features have been incorporated, including LED lighting, on-demand gas water heating and special insulation. Smart technology helps manage and control the entire house.
Greg Hadley Photography
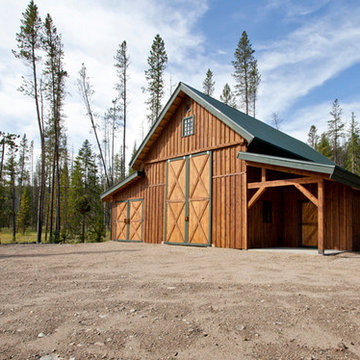
Sand Creek Post & Beam Traditional Wood Barns and Barn Homes
Learn more & request a free catalog: www.sandcreekpostandbeam.com
Photo of a country shed and granny flat in Other.
Photo of a country shed and granny flat in Other.
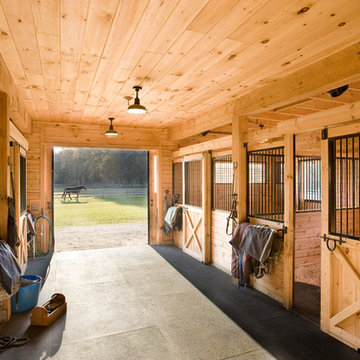
Architect: Siemasko & Verbridge
Photography: Shelly Harrison
Inspiration for a country shed and granny flat in Boston.
Inspiration for a country shed and granny flat in Boston.
Country Shed and Granny Flat Design Ideas
6
