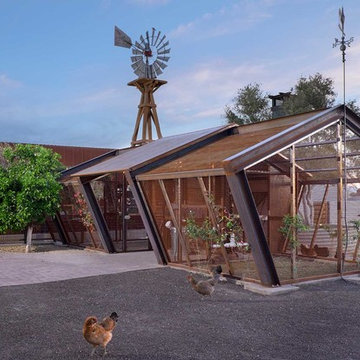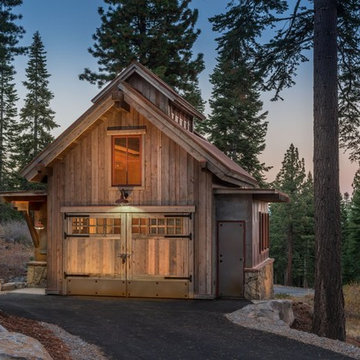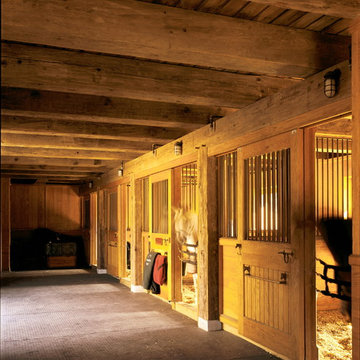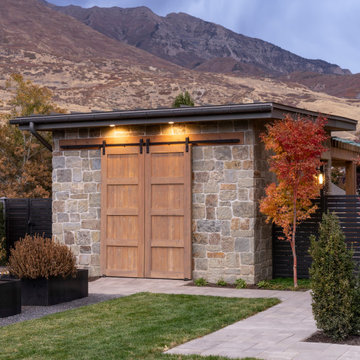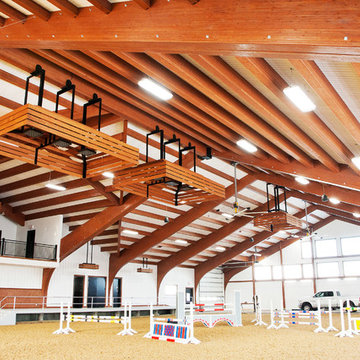Country Shed and Granny Flat Design Ideas
Refine by:
Budget
Sort by:Popular Today
1 - 20 of 109 photos
Item 1 of 3
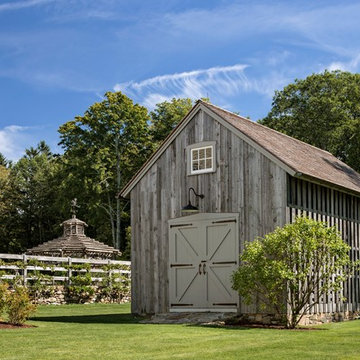
This shed, designed to conceal a large generator, is constructed of weathered antique siding. The slats on the right elevation provide ventilation for the equipment.
Robert Benson Photography
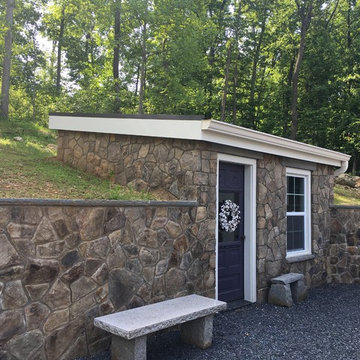
Small outbuilding that acts as a garden shed and wet bar during parties.
Photo of a large country detached shed and granny flat in DC Metro.
Photo of a large country detached shed and granny flat in DC Metro.
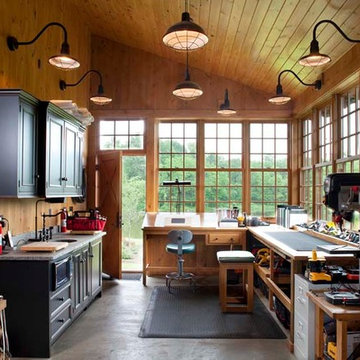
This log home features a large workshop room with lots of nature light and rustic wall & ceiling fixtures.
Design ideas for a large country attached studio in Other.
Design ideas for a large country attached studio in Other.
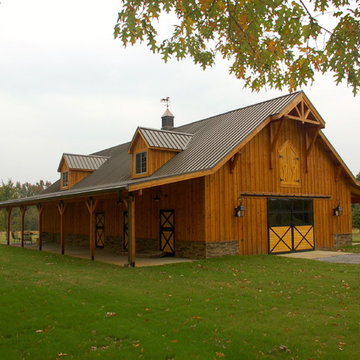
David C. Clark
This is an example of an expansive country detached barn in Nashville.
This is an example of an expansive country detached barn in Nashville.
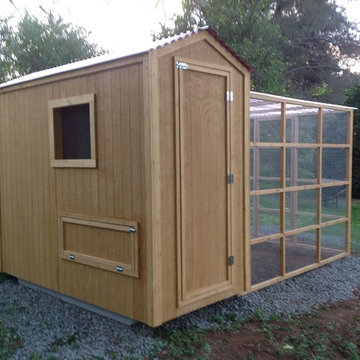
This beautiful modern style coop we built and installed has found its home in beautiful rural Alpine, CA!
This unique unit includes a large 8' x 8' x 6' chicken run attached a half shed / half chicken coop combination!
Shed/Coop ("Shoop") measures 8' x 4' x 7'6" and is divided down the center to allow for chickens on one side and storage on the other.
It is built on skids to deter moisture and digging from underside. Coop has a larger nesting box that open from the outside, a full size barn style door for access to both sides, small coop to run ramp door, thermal composite corrugated roofing with opposing ridgecap and more! Chicken run area has clear UV corrugated roofing.
This country style fits in nicely to the darling property it now calls home.
Built with true construction grade materials, wood milled and planed on site for uniformity, heavily weatherproofed, 1/2" opening german aviary wire for full predator protection
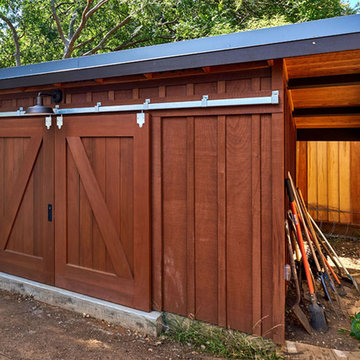
Outbuilding with custom barn doors and barn light. Doors were designed and crafted by Bill Fry Construction in our artisanal millwork shop.
Photo of a mid-sized country detached garden shed in San Francisco.
Photo of a mid-sized country detached garden shed in San Francisco.
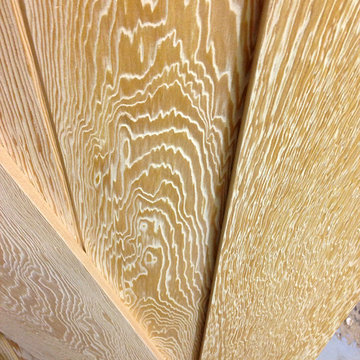
Wire brushing fir brings out the swirling grain.
Design ideas for an expansive country detached barn in Portland.
Design ideas for an expansive country detached barn in Portland.
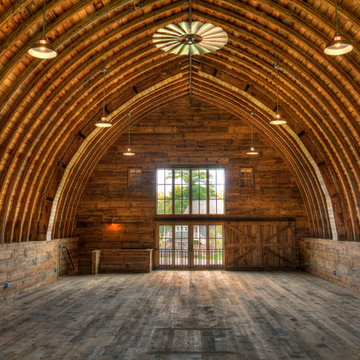
Design ideas for an expansive country detached barn in Minneapolis.
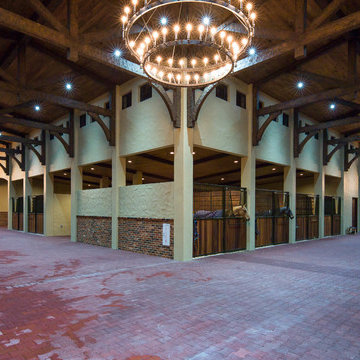
The largest horse barn in the United States. Google "largest horse barn in the US" to watch our video.
Expansive country shed and granny flat in Other.
Expansive country shed and granny flat in Other.
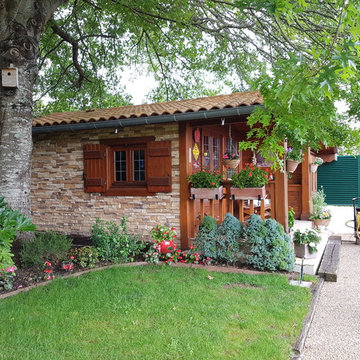
Pas tout à fait maison, plus tout à fait abris, reste un cadre agréable ou flâner les jours d'été.
Loic BANCE Paysagiste conseil. paysagiste Pays Basque.
Réalisation: Menuiserie IBARGUREN St Jean de Luz.
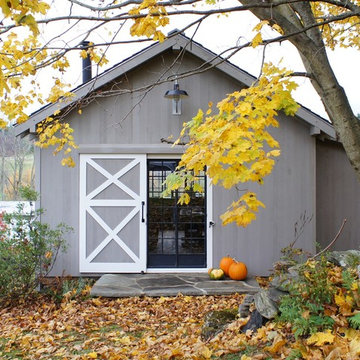
A repurposed chicken coop was transformed into a home office.
Photo of a mid-sized country shed and granny flat in New York.
Photo of a mid-sized country shed and granny flat in New York.
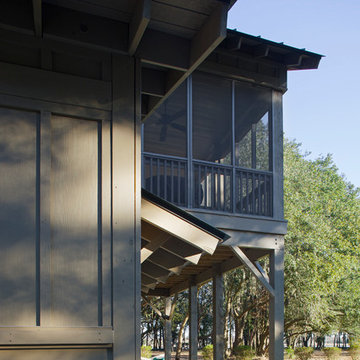
Atlantic Archives Inc, / Richard Leo Johnson
Inspiration for a large country detached granny flat in Charleston.
Inspiration for a large country detached granny flat in Charleston.
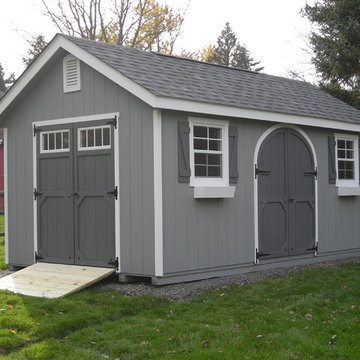
The garden shed package was added to this A-Frame as well as the arched doors, flower boxes, ramp, and transom windows on the double doors. This beautiful looking structure is a great stand alone addition to any home.
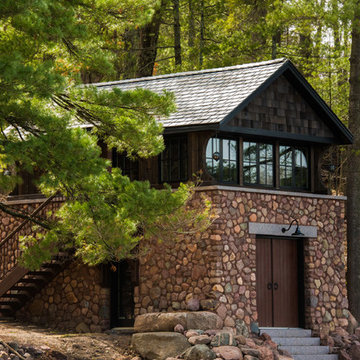
Pine Lake Boathouse
A True Legacy Property
Aulik Design Build
www.AulikDesignBuild.com
Photo of a mid-sized country detached granny flat in Minneapolis.
Photo of a mid-sized country detached granny flat in Minneapolis.
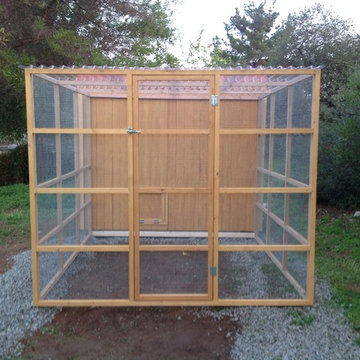
This beautiful modern style coop we built and installed has found its home in beautiful rural Alpine, CA!
This unique unit includes a large 8' x 8' x 6' chicken run attached a half shed / half chicken coop combination!
Shed/Coop ("Shoop") measures 8' x 4' x 7'6" and is divided down the center to allow for chickens on one side and storage on the other.
It is built on skids to deter moisture and digging from underside. Coop has a larger nesting box that open from the outside, a full size barn style door for access to both sides, small coop to run ramp door, thermal composite corrugated roofing with opposing ridgecap and more! Chicken run area has clear UV corrugated roofing.
This country style fits in nicely to the darling property it now calls home.
Built with true construction grade materials, wood milled and planed on site for uniformity, heavily weatherproofed, 1/2" opening german aviary wire for full predator protection
Country Shed and Granny Flat Design Ideas
1
