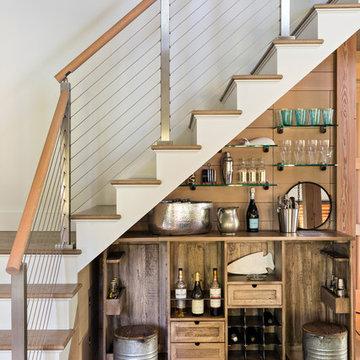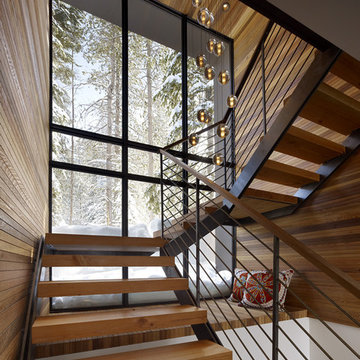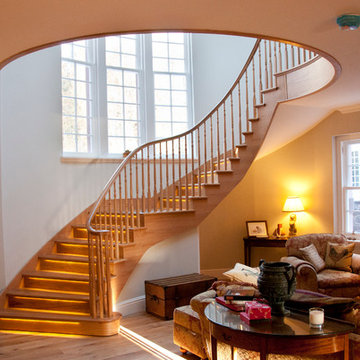Country Staircase Design Ideas
Refine by:
Budget
Sort by:Popular Today
1 - 20 of 40 photos
Item 1 of 3
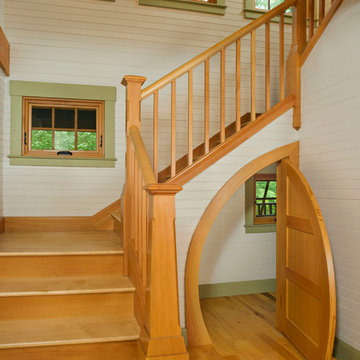
Intimate Stair with Hobbit Door . This project was a Guest House for a long time Battle Associates Client. Smaller, smaller, smaller the owners kept saying about the guest cottage right on the water's edge. The result was an intimate, almost diminutive, two bedroom cottage for extended family visitors. White beadboard interiors and natural wood structure keep the house light and airy. The fold-away door to the screen porch allows the space to flow beautifully.
Photographer: Nancy Belluscio
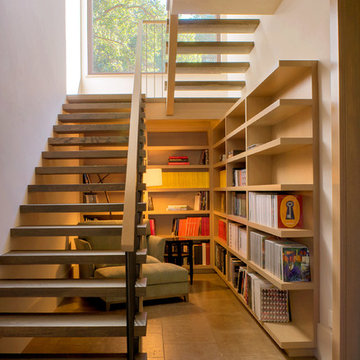
library and reading area build into and under stairway.
Photo of a country wood u-shaped staircase in San Francisco with open risers.
Photo of a country wood u-shaped staircase in San Francisco with open risers.
Find the right local pro for your project
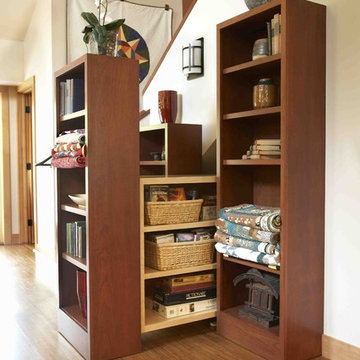
A trio of bookcases line up against the stair wall. Each one pulls out on rollers to reveal added shelving.
Use the space under the stair for storage. Pantry style pull out shelving allows access behind standard depth bookcases.
Staging by Karen Salveson, Miss Conception Design
Photography by Peter Fox Photography
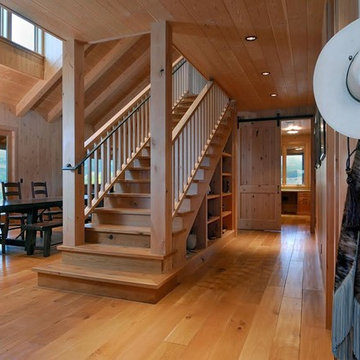
Inspiration for a country wood straight staircase in San Francisco with wood risers and wood railing.
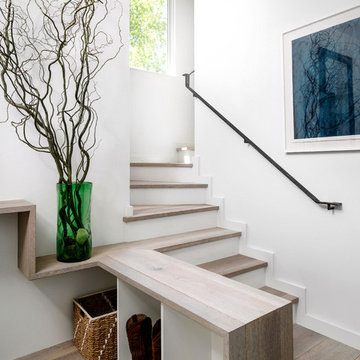
Working closely with interior designer Bay Hill Design, our carpentry crews seamlessly integrated a storage nook and shelf system at the front entry with the winding staircase. A custom steel handrail provides a sleek and modern feel to this cozy entrance.
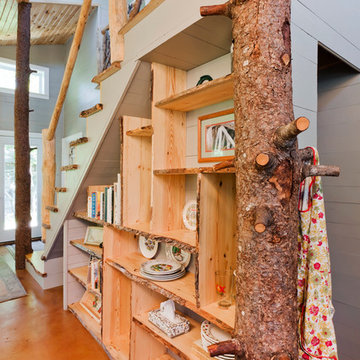
Gilbertson Photography
This is an example of a country wood straight staircase in Minneapolis.
This is an example of a country wood straight staircase in Minneapolis.
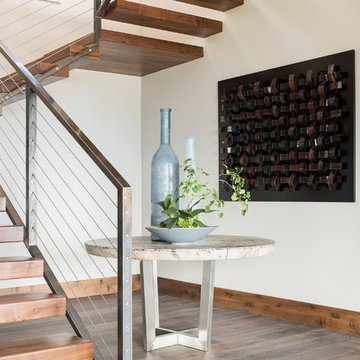
These floating contemporary stairs have a flair for the dramatic.
Country wood floating staircase in Salt Lake City with open risers and cable railing.
Country wood floating staircase in Salt Lake City with open risers and cable railing.
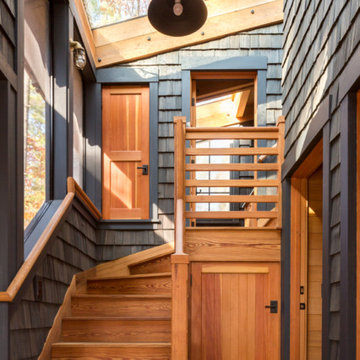
Jeff Roberts Imaging
This is an example of a small country wood l-shaped staircase in Portland Maine with wood risers and wood railing.
This is an example of a small country wood l-shaped staircase in Portland Maine with wood risers and wood railing.
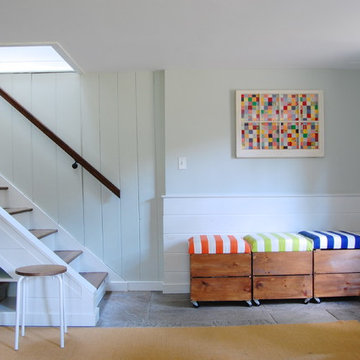
Photo: Corynne Pless Photography © 2014 Houzz
This is an example of a country staircase in New York.
This is an example of a country staircase in New York.
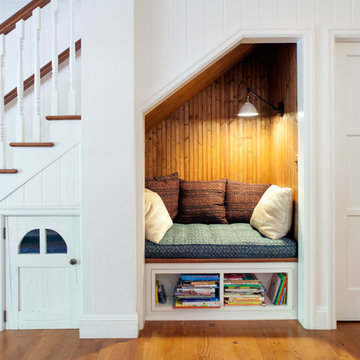
Lee Manning Photography
Photo of a mid-sized country wood straight staircase in Los Angeles with painted wood risers.
Photo of a mid-sized country wood straight staircase in Los Angeles with painted wood risers.
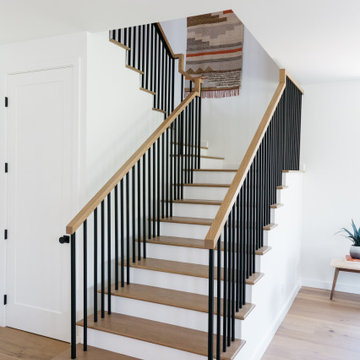
Large country wood u-shaped staircase in Los Angeles with wood risers and mixed railing.
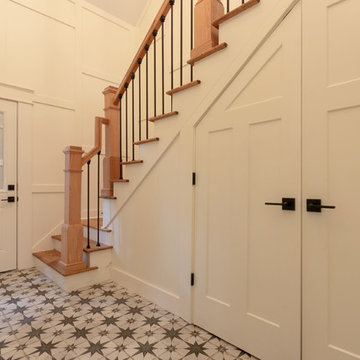
Inspiration for a mid-sized country wood straight staircase in Atlanta with painted wood risers and mixed railing.
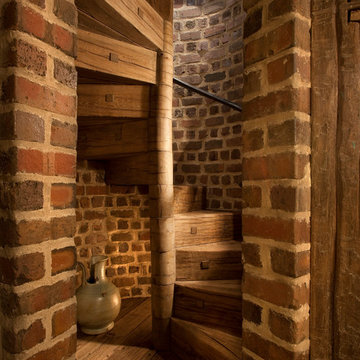
MDI worked through this client and their architect’s desire for a wine cave within their newly constructed home on Big Cedar Lake. MDI craftsmen fit a brick lined and custom crafted, wood spiral staircase into the cellar from the great room above.
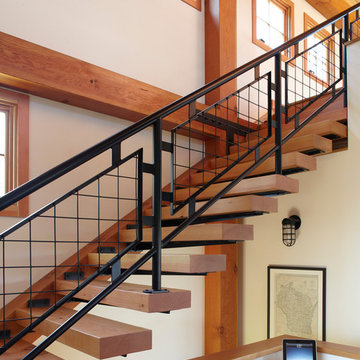
Located upon a 200-acre farm of rolling terrain in western Wisconsin, this new, single-family sustainable residence implements today’s advanced technology within a historic farm setting. The arrangement of volumes, detailing of forms and selection of materials provide a weekend retreat that reflects the agrarian styles of the surrounding area. Open floor plans and expansive views allow a free-flowing living experience connected to the natural environment.
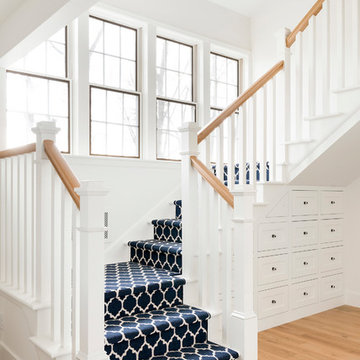
Inspiration for a country carpeted u-shaped staircase in Minneapolis with carpet risers and wood railing.
Country Staircase Design Ideas
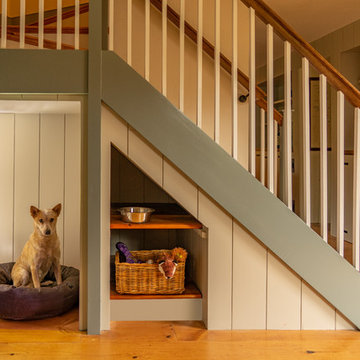
Eric Roth Photography
Design ideas for a mid-sized country wood u-shaped staircase in Boston with wood railing and painted wood risers.
Design ideas for a mid-sized country wood u-shaped staircase in Boston with wood railing and painted wood risers.
1




