All Ceiling Designs Country Storage and Wardrobe Design Ideas
Refine by:
Budget
Sort by:Popular Today
1 - 20 of 53 photos
Item 1 of 3

Design ideas for a country women's walk-in wardrobe in Brisbane with shaker cabinets, white cabinets, blue floor and vaulted.

The seated vanity is accessed via the ante for quiet separation from the bedroom. As a more curated space, it sets the tone before entering the bathroom and provides easy access to the private water closet. The built-in cabinetry and tall lit mirror draw the eye upward to the silver metallic grasscloth that lines the ceiling light cove with a glamorous shimmer. As a simple transitory space without the untidiness of a sink, it provides an attractive everyday sequence that announces the entry to the en suite bathroom. A marble slab opening leads into the main bathroom amenities.
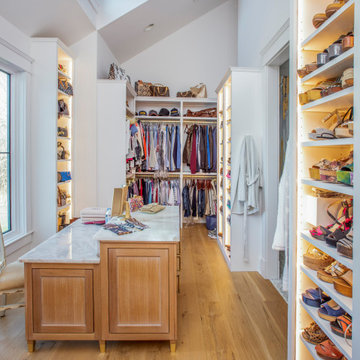
Inspiration for a large country gender-neutral walk-in wardrobe in Nashville with beaded inset cabinets, light wood cabinets, light hardwood floors, brown floor and vaulted.
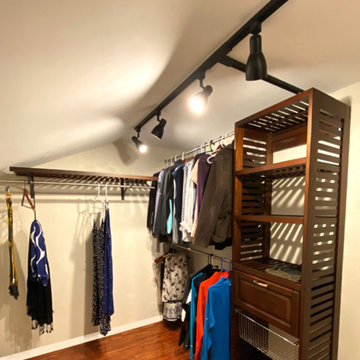
This is an example of a small country walk-in wardrobe in New York with open cabinets, dark wood cabinets, dark hardwood floors and vaulted.
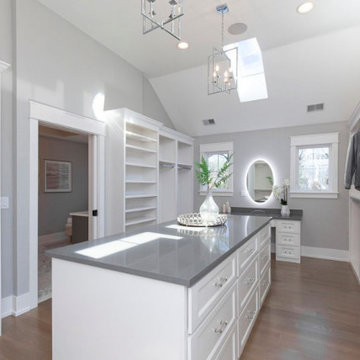
A master closet with room for everything at your fingertips!
Areas for dressing as well as hair and makeup all in this thoughtfully designed closet.
Inspiration for a large country gender-neutral walk-in wardrobe in Chicago with open cabinets, white cabinets, light hardwood floors, brown floor and recessed.
Inspiration for a large country gender-neutral walk-in wardrobe in Chicago with open cabinets, white cabinets, light hardwood floors, brown floor and recessed.
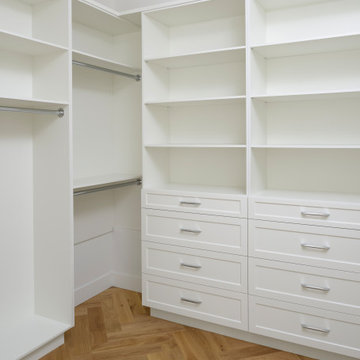
Fall in love with this Beautiful Modern Country Farmhouse nestled in Cobble Hill BC.
This Farmhouse has an ideal design for a family home, sprawled on 2 levels that are perfect for daily family living a well as entertaining guests and hosting special celebrations.
This gorgeous kitchen boasts beautiful fir beams with herringbone floors.
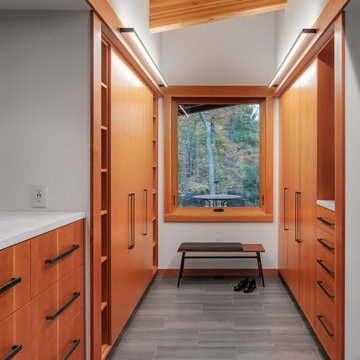
Design ideas for a mid-sized country gender-neutral walk-in wardrobe in Minneapolis with flat-panel cabinets, medium wood cabinets, porcelain floors, grey floor and exposed beam.
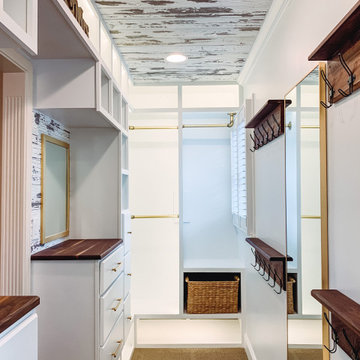
A complete remodel of a this closet, changed the functionality of this space. Compete with dresser drawers, walnut counter top, cubbies, shoe storage, and space for hang ups.
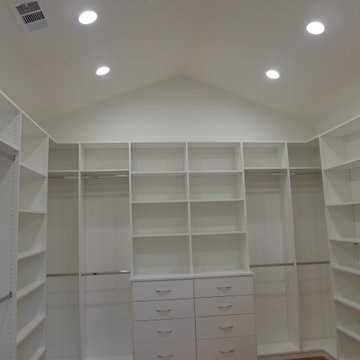
Design ideas for an expansive country gender-neutral walk-in wardrobe in San Francisco with flat-panel cabinets, white cabinets, light hardwood floors, brown floor and vaulted.
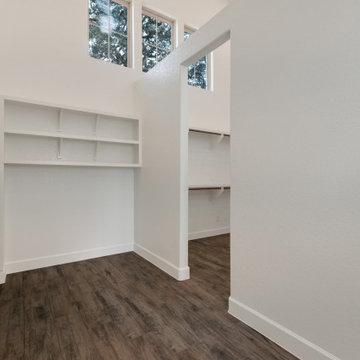
Photo of a large country gender-neutral walk-in wardrobe in Austin with brown floor and vaulted.
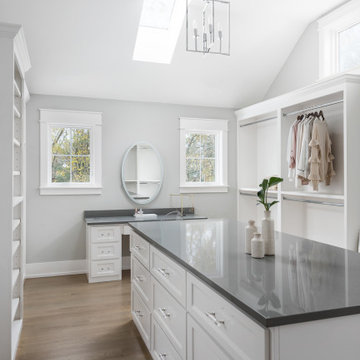
Photo of a country women's dressing room in Chicago with open cabinets, white cabinets, medium hardwood floors and vaulted.
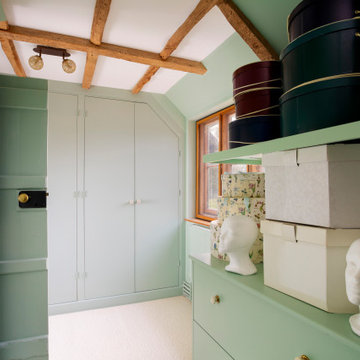
Photo of a country women's walk-in wardrobe in Kent with flat-panel cabinets, green cabinets, carpet, beige floor and exposed beam.
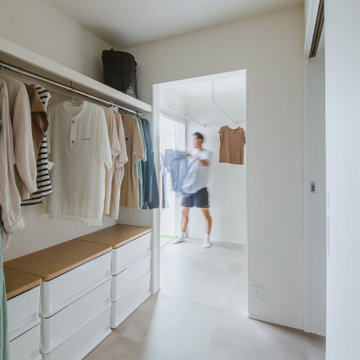
ファミリークローゼットとランドリールームが隣接しているため、洗って畳んでしまうの動線が楽になります。
Photo of a country gender-neutral walk-in wardrobe in Other with grey floor and wallpaper.
Photo of a country gender-neutral walk-in wardrobe in Other with grey floor and wallpaper.
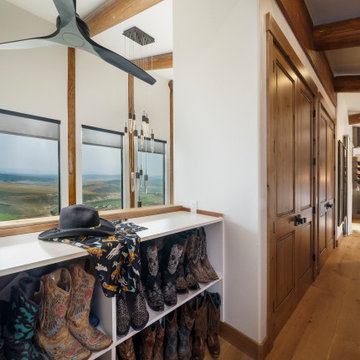
cowboy boot storage, wall closet pass through, 8 ft doors
Mid-sized country gender-neutral built-in wardrobe in Denver with medium hardwood floors and exposed beam.
Mid-sized country gender-neutral built-in wardrobe in Denver with medium hardwood floors and exposed beam.
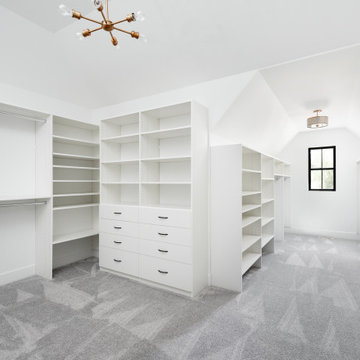
Large master closet with plenty of room for two! The gold lighting with the black window and hardware is beautiful.
Expansive country gender-neutral walk-in wardrobe in Chicago with flat-panel cabinets, white cabinets, carpet, grey floor and vaulted.
Expansive country gender-neutral walk-in wardrobe in Chicago with flat-panel cabinets, white cabinets, carpet, grey floor and vaulted.
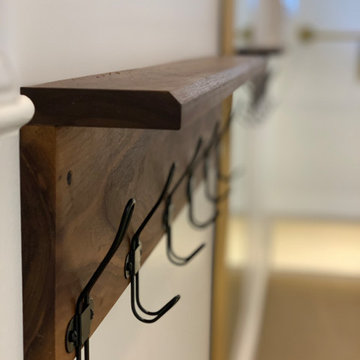
A complete remodel of a this closet, changed the functionality of this space. Compete with dresser drawers, walnut counter top, cubbies, shoe storage, and space for hang ups.
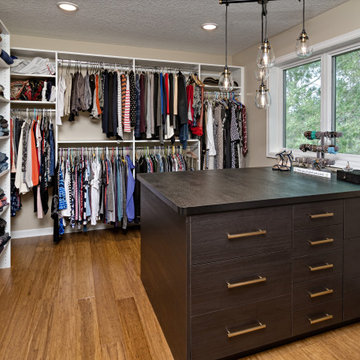
Spare upstairs bedroom blocked off from hallway and new doorway to owners' suite to create a large walk-in closet. Custom closet system including large drawer island with laminate-leather top!

Custom walk-in closet with lots of back lighting.
Inspiration for a large country gender-neutral walk-in wardrobe in Dallas with raised-panel cabinets, white cabinets, carpet, beige floor and vaulted.
Inspiration for a large country gender-neutral walk-in wardrobe in Dallas with raised-panel cabinets, white cabinets, carpet, beige floor and vaulted.
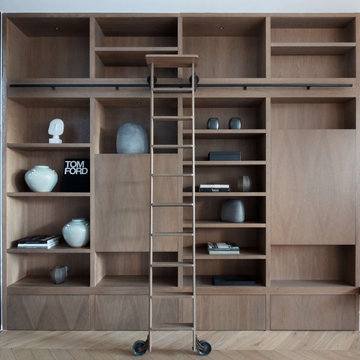
The project wasn't without challenges; we had to hide a structural column behind the bookcase, so you may note the shelves at the far end of the bookcase are slightly shallower to accommodate this. The fireplace opening was very small and it didn't work well with the proportion of the room so we extended the granite either side of the chamber to give the appearance of a wider opening.⠀
⠀
We replaced the original floor with a beautiful hardwood chevron pattern, which runs throughout the entire ground floor. This really changed the space and added a contemporary classic feel.
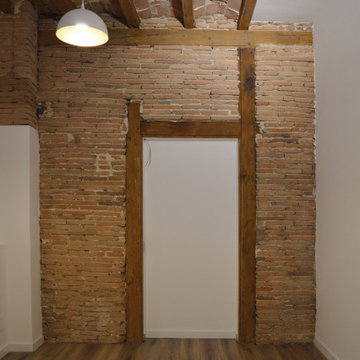
Photo of an expansive country dressing room in Other with medium hardwood floors and exposed beam.
All Ceiling Designs Country Storage and Wardrobe Design Ideas
1