Country Storage and Wardrobe Design Ideas with Dark Hardwood Floors
Refine by:
Budget
Sort by:Popular Today
1 - 20 of 108 photos
Item 1 of 3

Custom Closet with storage and window seat.
Photo Credit: N. Leonard
Mid-sized country gender-neutral dressing room in New York with open cabinets, white cabinets, dark hardwood floors and brown floor.
Mid-sized country gender-neutral dressing room in New York with open cabinets, white cabinets, dark hardwood floors and brown floor.
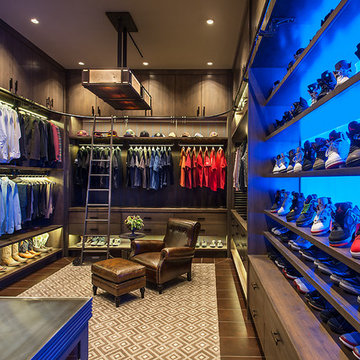
This gentleman's closet showcases customized lighted hanging space with fabric panels behind the clothing, a lighted wall to display an extensive shoe collection and storage for all other items ranging from watches to belts.
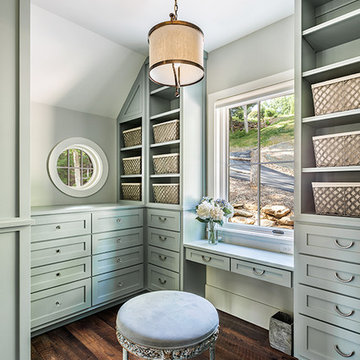
This light and airy lake house features an open plan and refined, clean lines that are reflected throughout in details like reclaimed wide plank heart pine floors, shiplap walls, V-groove ceilings and concealed cabinetry. The home's exterior combines Doggett Mountain stone with board and batten siding, accented by a copper roof.
Photography by Rebecca Lehde, Inspiro 8 Studios.
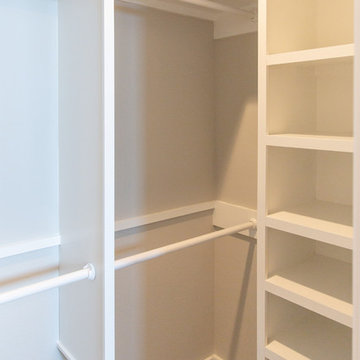
Design ideas for a small country gender-neutral walk-in wardrobe in Austin with open cabinets, white cabinets, dark hardwood floors and brown floor.
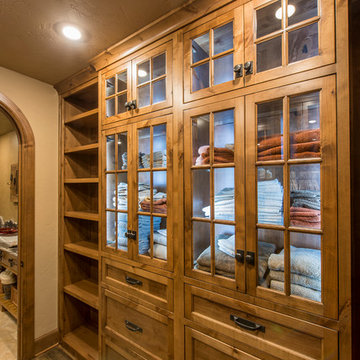
Randy Colwell
This is an example of a mid-sized country gender-neutral walk-in wardrobe in Other with recessed-panel cabinets, medium wood cabinets and dark hardwood floors.
This is an example of a mid-sized country gender-neutral walk-in wardrobe in Other with recessed-panel cabinets, medium wood cabinets and dark hardwood floors.
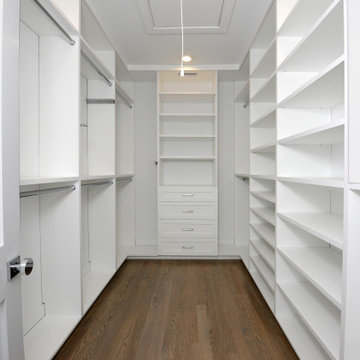
His Master Walk In Custom Closet
Inspiration for a large country gender-neutral walk-in wardrobe in New York with flat-panel cabinets, dark hardwood floors and brown floor.
Inspiration for a large country gender-neutral walk-in wardrobe in New York with flat-panel cabinets, dark hardwood floors and brown floor.
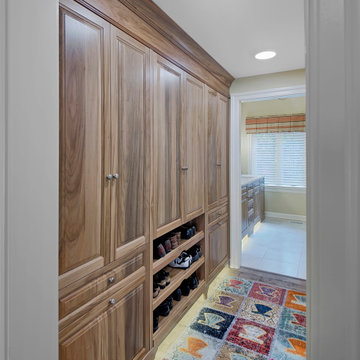
Master suite has closet with built-in cabinetry and versatile storage.
Inspiration for a mid-sized country gender-neutral storage and wardrobe in Chicago with recessed-panel cabinets, medium wood cabinets, dark hardwood floors and brown floor.
Inspiration for a mid-sized country gender-neutral storage and wardrobe in Chicago with recessed-panel cabinets, medium wood cabinets, dark hardwood floors and brown floor.
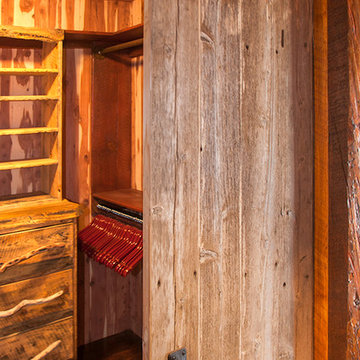
All the wood used in the remodel of this ranch house in South Central Kansas is reclaimed material. Berry Craig, the owner of Reclaimed Wood Creations Inc. searched the country to find the right woods to make this home a reflection of his abilities and a work of art. It started as a 50 year old metal building on a ranch, and was striped down to the red iron structure and completely transformed. It showcases his talent of turning a dream into a reality when it comes to anything wood. Show him a picture of what you would like and he can make it!
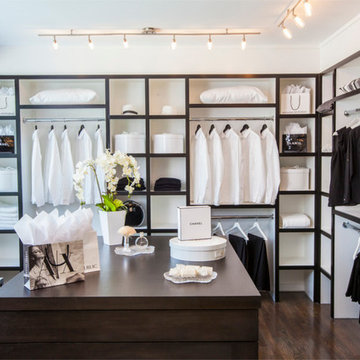
Dead on Design and Ron Papageorge Photography
Design ideas for a large country gender-neutral dressing room in New York with dark hardwood floors, open cabinets and white cabinets.
Design ideas for a large country gender-neutral dressing room in New York with dark hardwood floors, open cabinets and white cabinets.
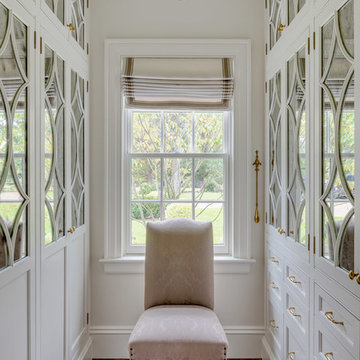
Greg Premru
Inspiration for a mid-sized country gender-neutral walk-in wardrobe in Boston with brown floor, recessed-panel cabinets, white cabinets and dark hardwood floors.
Inspiration for a mid-sized country gender-neutral walk-in wardrobe in Boston with brown floor, recessed-panel cabinets, white cabinets and dark hardwood floors.
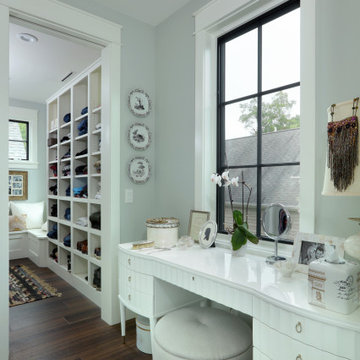
This is an example of a large country gender-neutral dressing room in Grand Rapids with recessed-panel cabinets, white cabinets and dark hardwood floors.
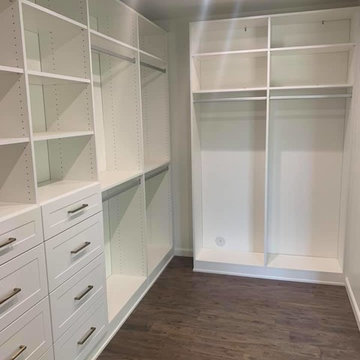
Photo of a large country gender-neutral walk-in wardrobe in Phoenix with shaker cabinets, white cabinets, dark hardwood floors and brown floor.
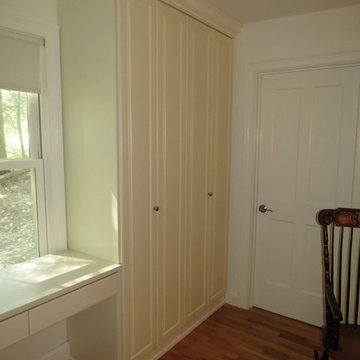
This farmhouse is a true gem nestled in the hills of Lenox, but closet space was not a priority for the builder. So after careful planning, we built closet space where none previously existed.
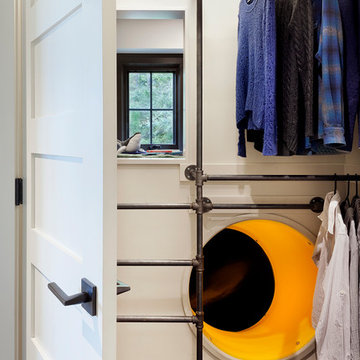
Kid's closet contains a hidden slide that leads to a ball pit!
Inspiration for a small country gender-neutral built-in wardrobe in Seattle with dark hardwood floors and brown floor.
Inspiration for a small country gender-neutral built-in wardrobe in Seattle with dark hardwood floors and brown floor.
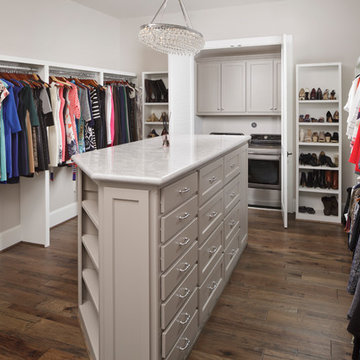
Kolanowski Studio
Design ideas for a mid-sized country women's walk-in wardrobe in Houston with recessed-panel cabinets, grey cabinets and dark hardwood floors.
Design ideas for a mid-sized country women's walk-in wardrobe in Houston with recessed-panel cabinets, grey cabinets and dark hardwood floors.
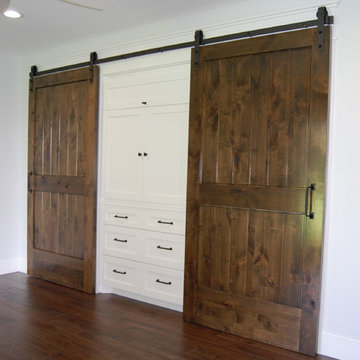
The closet has a custom built cabinet grouping that is designed to allow the barn doors to slide in front of it when accessing the hanging storage behind the doors.
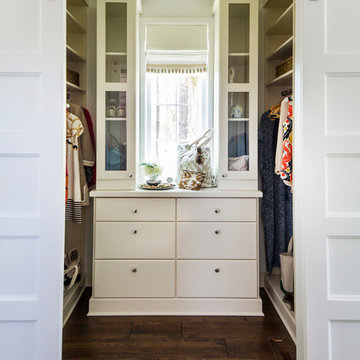
Photo of a country women's walk-in wardrobe in Birmingham with flat-panel cabinets, white cabinets and dark hardwood floors.
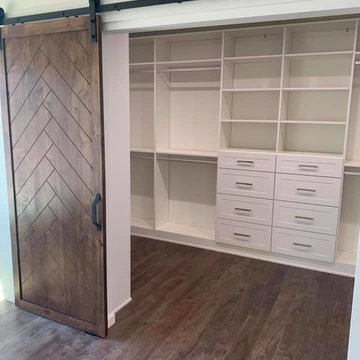
Inspiration for a large country gender-neutral walk-in wardrobe in Phoenix with shaker cabinets, white cabinets, dark hardwood floors and brown floor.
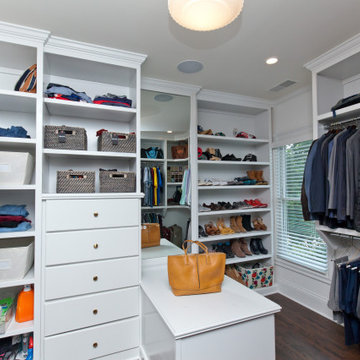
Wear, Wash, Repeat! This master walk-in closet takes care of all your garment needs in one location. Lots of storage space to organize and display all of your articles. Getting ready for the day or a night out has never been easier!
Photos: Jody Kmetz
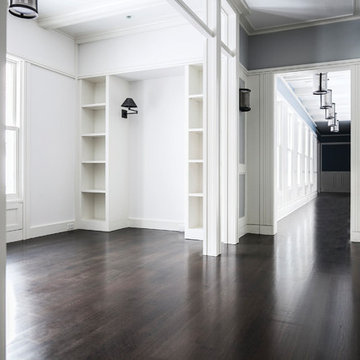
Architect: Mahdad Saniee, Saniee Architects LLC
Photography By: Landino Photo
“Very exciting home that recalls Swedish Classicism of the early part of the 20th century. Effortless combination of traditional and modern influences. Achieves a kind of grandeur with simplicity and confidence.”
This project uses familiar shapes, proportions and materials to create a stately home for modern living. The house utilizes best available strategies to be environmentally responsible, including proper orientation for best natural lighting and super insulation for energy efficiency.
Inspiration for this design was based on the need to show others that a grand house can be comfortable, intimate, bright and light without needing to resort to tired and pastiche elements and details.
A generous range of Marvin Windows and Doors created a sense of continuity, while giving this grand home a bright and intimate atmosphere. The range of product also guaranteed the ultimate design freedom, and stayed well within client budget.
MARVIN PRODUCTS USED:
Marvin Sliding Patio Door
Marvin Ultimate Casement Window
Marvin Ultimate Double Hung Window
Marvin Ultimate Swinging French Door
Country Storage and Wardrobe Design Ideas with Dark Hardwood Floors
1