Country Storage and Wardrobe Design Ideas with Light Hardwood Floors
Refine by:
Budget
Sort by:Popular Today
1 - 20 of 208 photos
Item 1 of 3
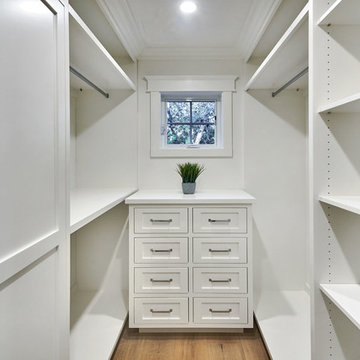
Arch Studio, Inc. Architecture & Interiors 2018
Photo of a small country gender-neutral walk-in wardrobe in San Francisco with shaker cabinets, white cabinets, light hardwood floors and grey floor.
Photo of a small country gender-neutral walk-in wardrobe in San Francisco with shaker cabinets, white cabinets, light hardwood floors and grey floor.

Large country storage and wardrobe in Raleigh with beaded inset cabinets, beige cabinets, light hardwood floors and brown floor.
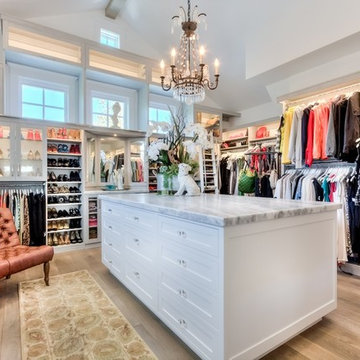
interior designer: Kathryn Smith
Inspiration for an expansive country women's walk-in wardrobe in Orange County with open cabinets, white cabinets and light hardwood floors.
Inspiration for an expansive country women's walk-in wardrobe in Orange County with open cabinets, white cabinets and light hardwood floors.
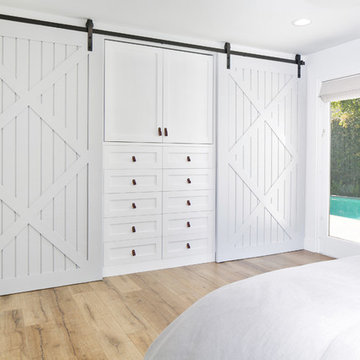
Modern Farmhouse interior design by Lindye Galloway Design. Built in closet with barn doors and leather hardware drawer pulls.
Inspiration for a mid-sized country gender-neutral built-in wardrobe in Orange County with shaker cabinets, white cabinets and light hardwood floors.
Inspiration for a mid-sized country gender-neutral built-in wardrobe in Orange County with shaker cabinets, white cabinets and light hardwood floors.

The Kelso's Pantry features stunning French oak hardwood floors that add warmth and elegance to the space. With a large walk-in design, this pantry offers ample storage and easy access to essentials. The light wood pull-out drawers provide functionality and organization, allowing for efficient storage of various items. The melamine shelves in a clean white finish enhance the pantry's brightness and create a crisp and modern look. Together, the French oak hardwood floors, pull-out drawers, and white melamine shelves combine to create a stylish and functional pantry that is both practical and visually appealing.
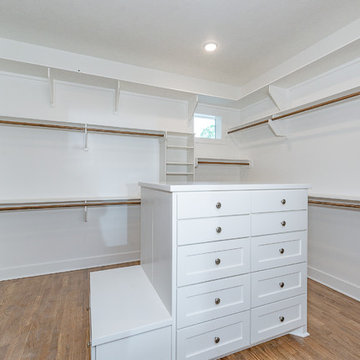
Michelle Yeatts
Design ideas for a large country gender-neutral walk-in wardrobe in Other with beaded inset cabinets, white cabinets, light hardwood floors and brown floor.
Design ideas for a large country gender-neutral walk-in wardrobe in Other with beaded inset cabinets, white cabinets, light hardwood floors and brown floor.

Large country storage and wardrobe in New York with open cabinets, white cabinets, light hardwood floors and beige floor.
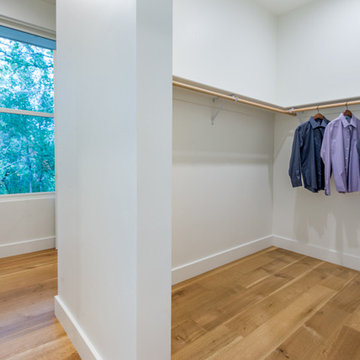
Inspiration for a country gender-neutral walk-in wardrobe in San Francisco with light hardwood floors.
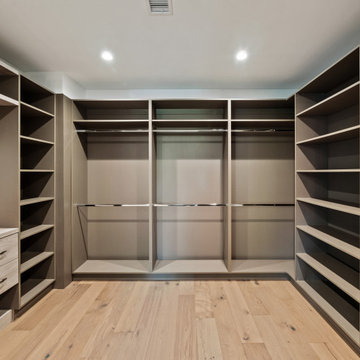
Large country gender-neutral walk-in wardrobe in Los Angeles with light hardwood floors.
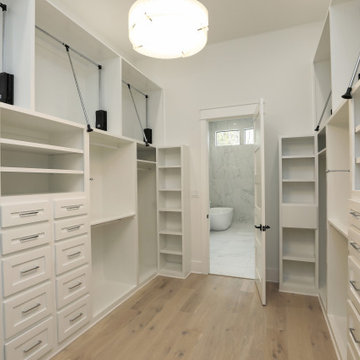
Custom designer walk-in master bedroom closet complete with designer lighting, built in dressers, valet rods & pull downs!
Photo of a large country gender-neutral walk-in wardrobe in Houston with shaker cabinets, white cabinets and light hardwood floors.
Photo of a large country gender-neutral walk-in wardrobe in Houston with shaker cabinets, white cabinets and light hardwood floors.
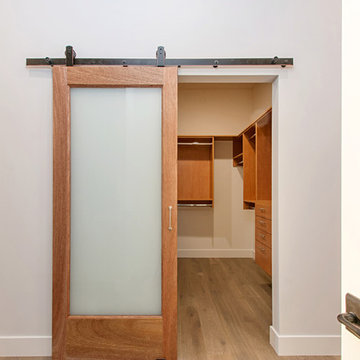
Mid-sized country walk-in wardrobe in San Diego with medium wood cabinets, light hardwood floors and brown floor.
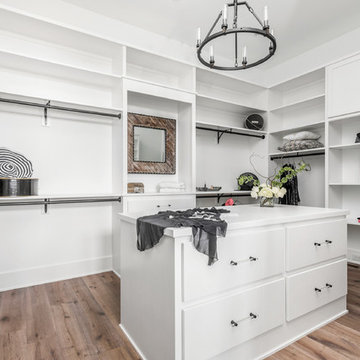
The Home Aesthetic
Inspiration for a large country gender-neutral walk-in wardrobe in Indianapolis with flat-panel cabinets, white cabinets, light hardwood floors and multi-coloured floor.
Inspiration for a large country gender-neutral walk-in wardrobe in Indianapolis with flat-panel cabinets, white cabinets, light hardwood floors and multi-coloured floor.
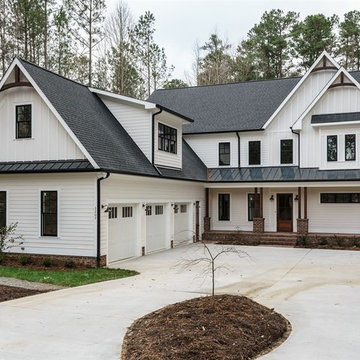
Inspiration for a large country storage and wardrobe in Raleigh with shaker cabinets, white cabinets, light hardwood floors and grey floor.
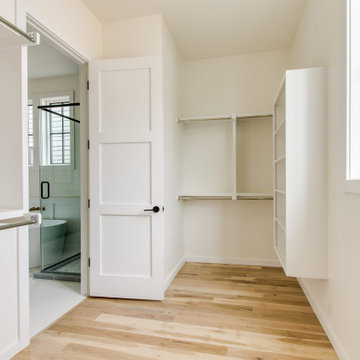
Built on a unique shaped lot our Wheeler Home hosts a large courtyard and a primary suite on the main level. At 2,400 sq ft, 3 bedrooms, and 2.5 baths the floor plan includes; open concept living, dining, and kitchen, a small office off the front of the home, a detached two car garage, and lots of indoor-outdoor space for a small city lot. This plan also includes a third floor bonus room that could be finished at a later date. We worked within the Developer and Neighborhood Specifications. The plans are now a part of the Wheeler District Portfolio in Downtown OKC.
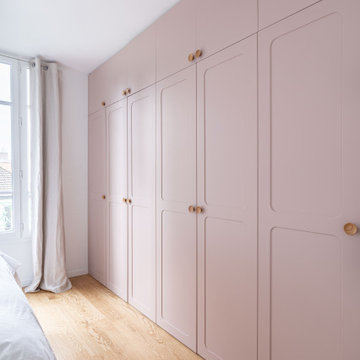
Conception d’aménagements sur mesure pour une maison de 110m² au cœur du vieux Ménilmontant. Pour ce projet la tâche a été de créer des agencements car la bâtisse était vendue notamment sans rangements à l’étage parental et, le plus contraignant, sans cuisine. C’est une ambiance haussmannienne très douce et familiale, qui a été ici créée, avec un intérieur reposant dans lequel on se sent presque comme à la campagne.
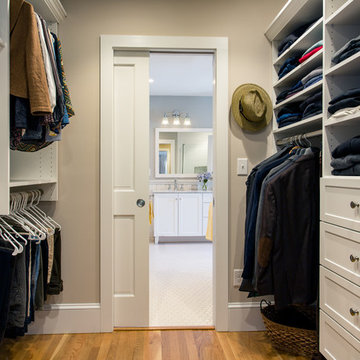
Photo Credits - Eric Roth
This is an example of a mid-sized country gender-neutral walk-in wardrobe in Boston with shaker cabinets, white cabinets and light hardwood floors.
This is an example of a mid-sized country gender-neutral walk-in wardrobe in Boston with shaker cabinets, white cabinets and light hardwood floors.
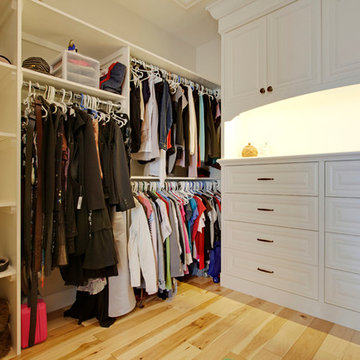
Jamie Bezemer @ ZOON photos
Large country gender-neutral dressing room in Calgary with raised-panel cabinets, white cabinets and light hardwood floors.
Large country gender-neutral dressing room in Calgary with raised-panel cabinets, white cabinets and light hardwood floors.
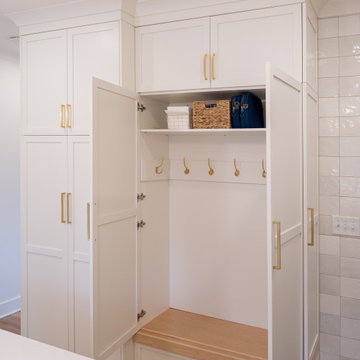
Inspiration for a mid-sized country gender-neutral storage and wardrobe in Raleigh with shaker cabinets, white cabinets and light hardwood floors.
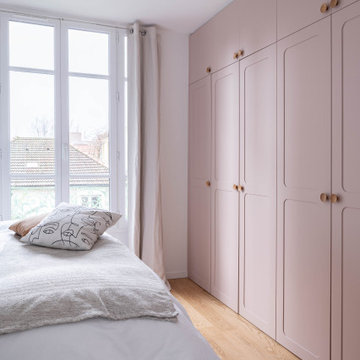
Conception d’aménagements sur mesure pour une maison de 110m² au cœur du vieux Ménilmontant. Pour ce projet la tâche a été de créer des agencements car la bâtisse était vendue notamment sans rangements à l’étage parental et, le plus contraignant, sans cuisine. C’est une ambiance haussmannienne très douce et familiale, qui a été ici créée, avec un intérieur reposant dans lequel on se sent presque comme à la campagne.
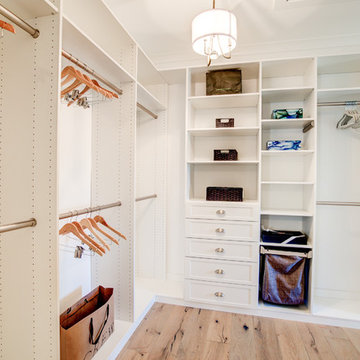
The master closet in the Potomac has 2 entryways connecting to the master bath and the master bedroom! The custom shelving units were provided by Closet Factory!
Country Storage and Wardrobe Design Ideas with Light Hardwood Floors
1