Country Storage and Wardrobe Design Ideas with Multi-Coloured Floor
Refine by:
Budget
Sort by:Popular Today
1 - 20 of 30 photos
Item 1 of 3
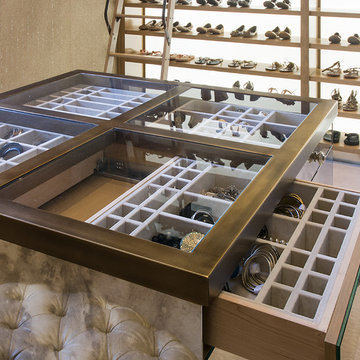
These velvet lined jewelry drawers were laid out to suit the island and the clients specific needs.
This is an example of an expansive country women's walk-in wardrobe in Phoenix with flat-panel cabinets, light wood cabinets, carpet and multi-coloured floor.
This is an example of an expansive country women's walk-in wardrobe in Phoenix with flat-panel cabinets, light wood cabinets, carpet and multi-coloured floor.
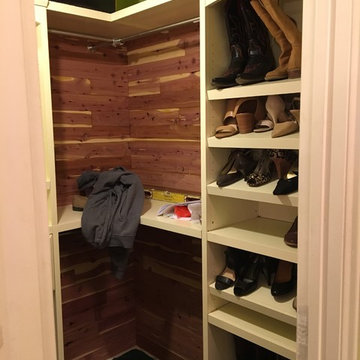
Cedar lined for moth prevention
Lisa Lyttle
Inspiration for a mid-sized country women's walk-in wardrobe in Los Angeles with raised-panel cabinets, white cabinets, multi-coloured floor and carpet.
Inspiration for a mid-sized country women's walk-in wardrobe in Los Angeles with raised-panel cabinets, white cabinets, multi-coloured floor and carpet.
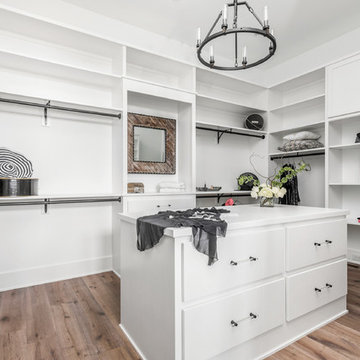
The Home Aesthetic
Inspiration for a large country gender-neutral walk-in wardrobe in Indianapolis with flat-panel cabinets, white cabinets, light hardwood floors and multi-coloured floor.
Inspiration for a large country gender-neutral walk-in wardrobe in Indianapolis with flat-panel cabinets, white cabinets, light hardwood floors and multi-coloured floor.
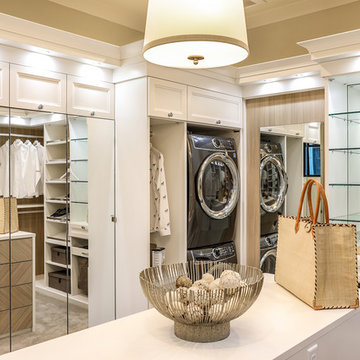
On the main level of Hearth and Home is a full luxury master suite complete with all the bells and whistles. Access the suite from a quiet hallway vestibule, and you’ll be greeted with plush carpeting, sophisticated textures, and a serene color palette. A large custom designed walk-in closet features adjustable built ins for maximum storage, and details like chevron drawer faces and lit trifold mirrors add a touch of glamour. Getting ready for the day is made easier with a personal coffee and tea nook built for a Keurig machine, so you can get a caffeine fix before leaving the master suite. In the master bathroom, a breathtaking patterned floor tile repeats in the shower niche, complemented by a full-wall vanity with built-in storage. The adjoining tub room showcases a freestanding tub nestled beneath an elegant chandelier.
For more photos of this project visit our website: https://wendyobrienid.com.
Photography by Valve Interactive: https://valveinteractive.com/
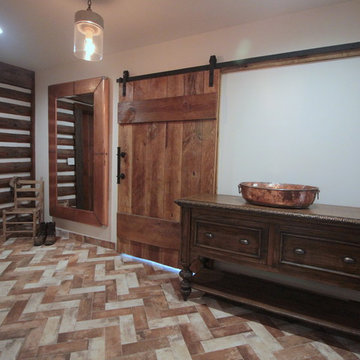
Renovation of a master bath suite, dressing room and laundry room in a log cabin farm house.
The laundry room has a fabulous white enamel and iron trough sink with double goose neck faucets - ideal for scrubbing dirty farmer's clothing. The cabinet and shelving were custom made using the reclaimed wood from the farm. A quartz counter for folding laundry is set above the washer and dryer. A ribbed glass panel was installed in the door to the laundry room, which was retrieved from a wood pile, so that the light from the room's window would flow through to the dressing room and vestibule, while still providing privacy between the spaces.
Interior Design & Photo ©Suzanne MacCrone Rogers
Architectural Design - Robert C. Beeland, AIA, NCARB
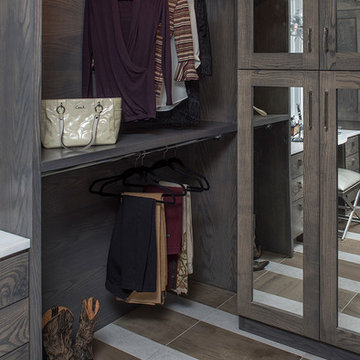
Design ideas for a large country gender-neutral walk-in wardrobe in Other with open cabinets, dark wood cabinets and multi-coloured floor.
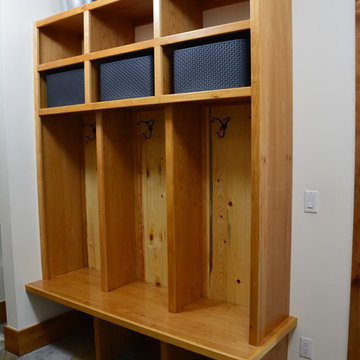
Mud room, alder cubbies with stone flooring
Inspiration for a large country gender-neutral walk-in wardrobe in Denver with brown cabinets, limestone floors and multi-coloured floor.
Inspiration for a large country gender-neutral walk-in wardrobe in Denver with brown cabinets, limestone floors and multi-coloured floor.
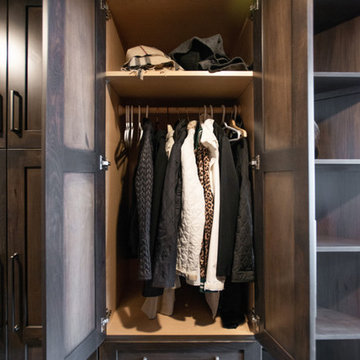
The mudroom has two of the large closet areas on the back wall for coat storage.
The custom built shelves also allow for additional storage and a good use of otherwise wasted space.
Photography by Libbie Martin
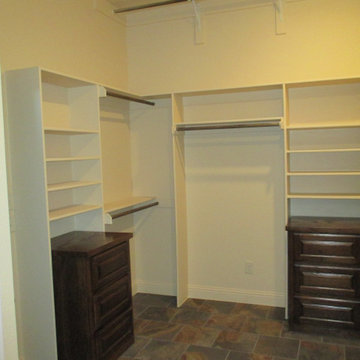
Photo of a large country gender-neutral walk-in wardrobe in Dallas with raised-panel cabinets, dark wood cabinets, slate floors and multi-coloured floor.
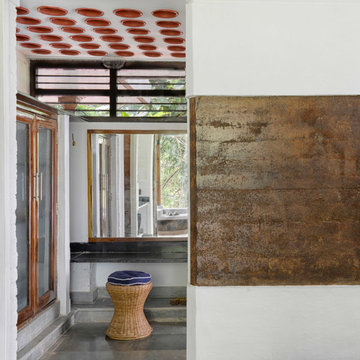
Design Firm’s Name: The Vrindavan Project
Design Firm’s Phone Numbers: +91 9560107193 / +91 124 4000027 / +91 9560107194
Design Firm’s Email: ranjeet.mukherjee@gmail.com / thevrindavanproject@gmail.com
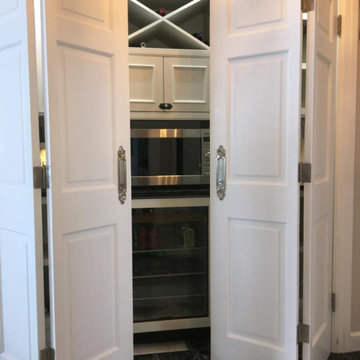
Photo of a small country gender-neutral walk-in wardrobe in Other with beaded inset cabinets, grey cabinets, marble floors and multi-coloured floor.
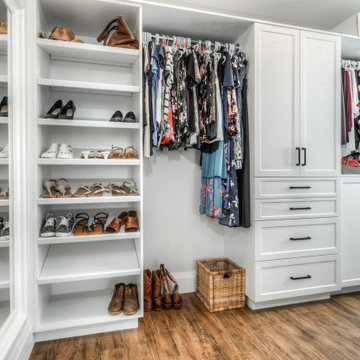
Large country gender-neutral walk-in wardrobe in Toronto with shaker cabinets, white cabinets, medium hardwood floors and multi-coloured floor.
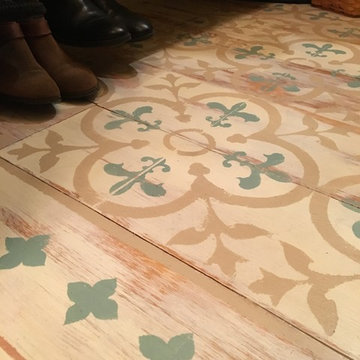
Designing and cutting your own stencils give you the control to create something personal and as unique as you!
Lisa Lyttle
Mid-sized country women's walk-in wardrobe in Los Angeles with raised-panel cabinets, white cabinets, plywood floors and multi-coloured floor.
Mid-sized country women's walk-in wardrobe in Los Angeles with raised-panel cabinets, white cabinets, plywood floors and multi-coloured floor.
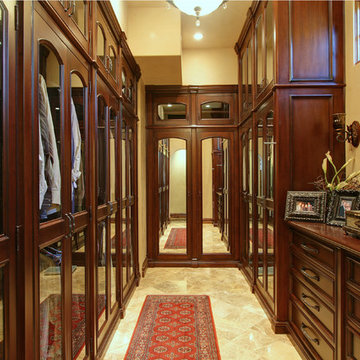
World Renowned Interior Design Firm Fratantoni Interior Designers created this beautiful home! They design homes for families all over the world in any size and style. They also have in-house Architecture Firm Fratantoni Design and world class Luxury Home Building Firm Fratantoni Luxury Estates! Hire one or all three companies to design, build and or remodel your home!
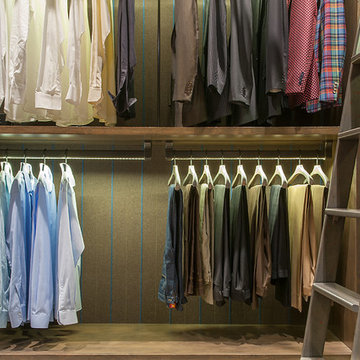
Custom fabricated closet rights with integral LED lighting ensure that every piece of clothing can be easily seen.
This is an example of an expansive country men's walk-in wardrobe in Phoenix with flat-panel cabinets, distressed cabinets, porcelain floors and multi-coloured floor.
This is an example of an expansive country men's walk-in wardrobe in Phoenix with flat-panel cabinets, distressed cabinets, porcelain floors and multi-coloured floor.
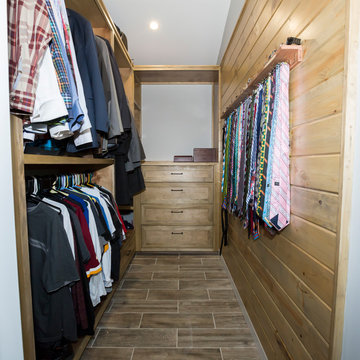
Design ideas for a mid-sized country gender-neutral walk-in wardrobe in DC Metro with recessed-panel cabinets, distressed cabinets, ceramic floors and multi-coloured floor.
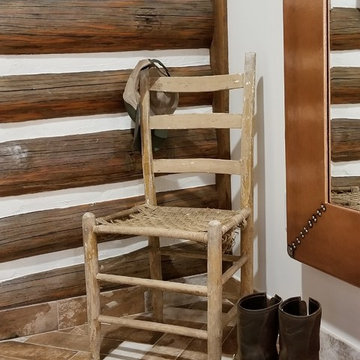
Renovation of a master bath suite, dressing room and laundry room in a log cabin farm house.
The laundry room has a fabulous white enamel and iron trough sink with double goose neck faucets - ideal for scrubbing dirty farmer's clothing. The cabinet and shelving were custom made using the reclaimed wood from the farm. A quartz counter for folding laundry is set above the washer and dryer. A ribbed glass panel was installed in the door to the laundry room, which was retrieved from a wood pile, so that the light from the room's window would flow through to the dressing room and vestibule, while still providing privacy between the spaces.
Interior Design & Photo ©Suzanne MacCrone Rogers
Architectural Design - Robert C. Beeland, AIA, NCARB
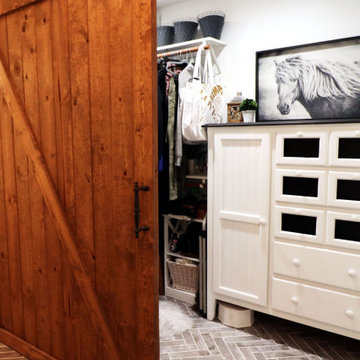
A modern farmhouse style master bathroom closet designed by Tradition Custom Homes in Houston, Texas
Design ideas for a mid-sized country women's walk-in wardrobe in Houston with brick floors and multi-coloured floor.
Design ideas for a mid-sized country women's walk-in wardrobe in Houston with brick floors and multi-coloured floor.
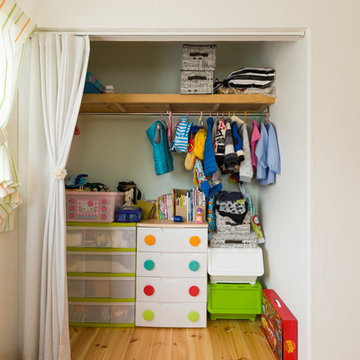
扉のない、使いやすい収納
Inspiration for a country storage and wardrobe in Other with medium hardwood floors and multi-coloured floor.
Inspiration for a country storage and wardrobe in Other with medium hardwood floors and multi-coloured floor.
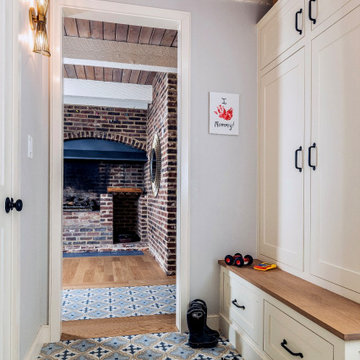
Mudroom has built in cabinetry to keep coats, shoes, toys, sports gear and back packs all out of sight. Floor is tiled and Powder Room is behind the door on the left with the same tile within. The original brick fireplace is in the background.
Country Storage and Wardrobe Design Ideas with Multi-Coloured Floor
1