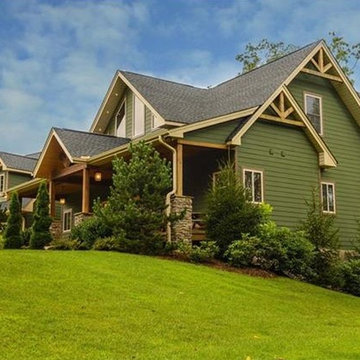Country Three-storey Exterior Design Ideas
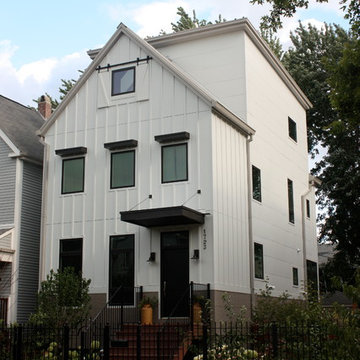
The front and rear of the house were re-clad with James Hardie board-and-batten siding for a traditional farmhouse feel, while the middle section of the house was re-clad with a more modern large-scale James Hardie cement fiberboard panel system. The front windows were re-designed to provide an ordered facade. The upper window is detailed with barn door shudders.
The downspouts were replaced and re-located to help to break up the different sections of the house, while blending in with the linear siding. Additional Integrity windows were installed on the exposed side of the house to allow for more natural sunlight.
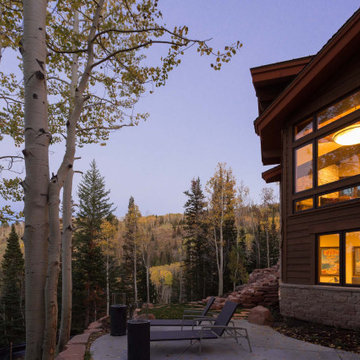
Inspiration for a large country three-storey brown house exterior in Salt Lake City with mixed siding, a gable roof and a shingle roof.
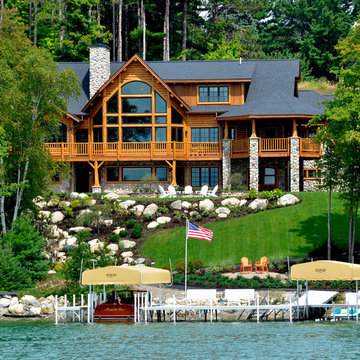
Design ideas for a large country three-storey brown house exterior in Other with mixed siding, a gable roof and a shingle roof.
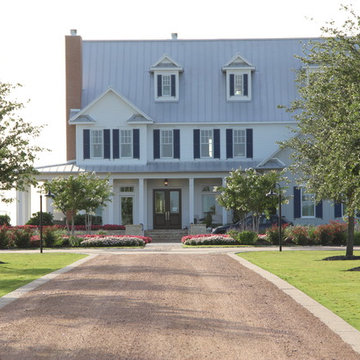
Texas Farm House with Crushed Granite Drive and Concrete Curb.
This is an example of an expansive country three-storey white exterior in Houston with wood siding and a gable roof.
This is an example of an expansive country three-storey white exterior in Houston with wood siding and a gable roof.
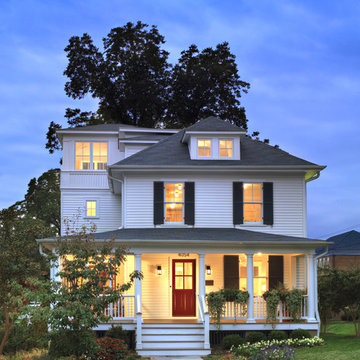
While cleaning out the attic of this recently purchased Arlington farmhouse, an amazing view was discovered: the Washington Monument was visible on the horizon.
The architect and owner agreed that this was a serendipitous opportunity. A badly needed renovation and addition of this residence was organized around a grand gesture reinforcing this view shed. A glassy “look out room” caps a new tower element added to the left side of the house and reveals distant views east over the Rosslyn business district and beyond to the National Mall.
A two-story addition, containing a new kitchen and master suite, was placed in the rear yard, where a crumbling former porch and oddly shaped closet addition was removed. The new work defers to the original structure, stepping back to maintain a reading of the historic house. The dwelling was completely restored and repaired, maintaining existing room proportions as much as possible, while opening up views and adding larger windows. A small mudroom appendage engages the landscape and helps to create an outdoor room at the rear of the property. It also provides a secondary entrance to the house from the detached garage. Internally, there is a seamless transition between old and new.
Photos: Hoachlander Davis Photography
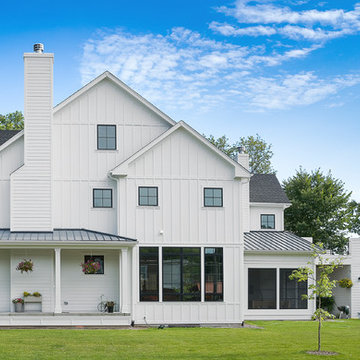
Inspiration for a country three-storey white house exterior in Chicago with wood siding, a gable roof and a shingle roof.
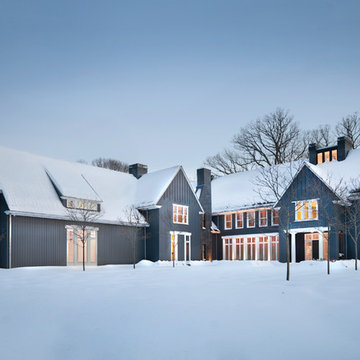
Architect: Mahdad Saniee, Saniee Architects LLC
Photography By: Landino Photo
“Very exciting home that recalls Swedish Classicism of the early part of the 20th century. Effortless combination of traditional and modern influences. Achieves a kind of grandeur with simplicity and confidence.”
This project uses familiar shapes, proportions and materials to create a stately home for modern living. The house utilizes best available strategies to be environmentally responsible, including proper orientation for best natural lighting and super insulation for energy efficiency.
Inspiration for this design was based on the need to show others that a grand house can be comfortable, intimate, bright and light without needing to resort to tired and pastiche elements and details.
A generous range of Marvin Windows and Doors created a sense of continuity, while giving this grand home a bright and intimate atmosphere. The range of product also guaranteed the ultimate design freedom, and stayed well within client budget.
MARVIN PRODUCTS USED:
Marvin Sliding Patio Door
Marvin Ultimate Casement Window
Marvin Ultimate Double Hung Window
Marvin Ultimate Swinging French Door
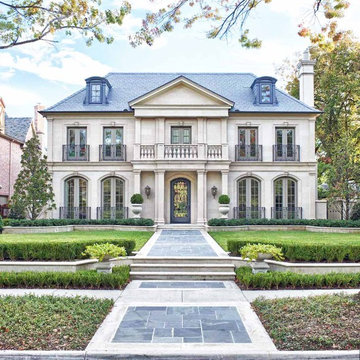
This classically designed French Manor house brings the timeless style of Paris to Texas. The roof is natural slate. The elevation is Cast Stone. The sidewalk is Leuters Limestone inset with Pennsylvania Bluestone.

The Harlow's exterior exudes modern sophistication with its gray siding, complemented by a sleek gray garage door and a tastefully placed light-colored stone accent above. The white window frames add a touch of contrast, allowing ample natural light to illuminate the interior spaces. A well-maintained front lawn enhances the curb appeal, providing a welcoming and inviting atmosphere. Surrounding the property, a fence offers privacy and security, creating a sense of tranquility within the outdoor space. Together, these elements combine to create a visually appealing and harmonious exterior that sets the stage for the contemporary elegance found within the Harlow.
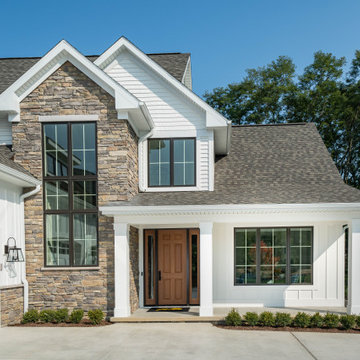
The exterior entry features tall windows surrounded by stone and a wood door.
Mid-sized country three-storey white house exterior in Grand Rapids with mixed siding, a gable roof, a shingle roof, board and batten siding and a grey roof.
Mid-sized country three-storey white house exterior in Grand Rapids with mixed siding, a gable roof, a shingle roof, board and batten siding and a grey roof.
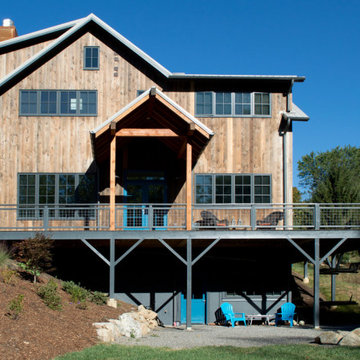
This is an example of a country three-storey brown house exterior in Other with wood siding, a gable roof and a metal roof.
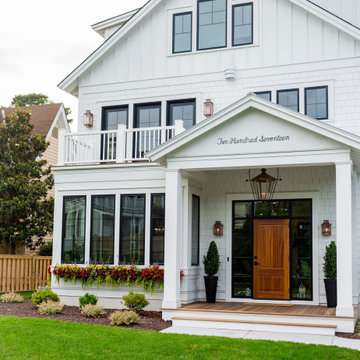
Three story modern farmhouse though located on the East Coast of Virginia combines Southern charm with a relaxing California vibe.
Design ideas for a large country three-storey white house exterior in Other with concrete fiberboard siding, a gable roof and shingle siding.
Design ideas for a large country three-storey white house exterior in Other with concrete fiberboard siding, a gable roof and shingle siding.
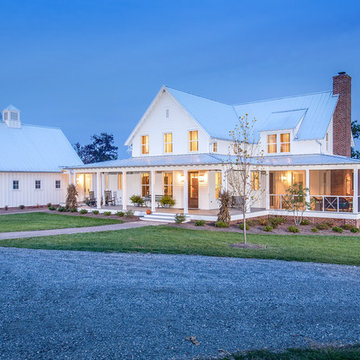
Inspiration for a large country three-storey white house exterior in Other with concrete fiberboard siding, a metal roof and a gable roof.
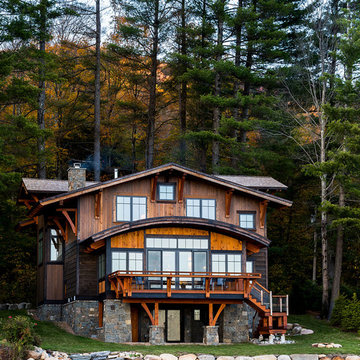
Elizabeth Haynes
This is an example of a large country three-storey brown house exterior in Boston with wood siding, a gable roof and a shingle roof.
This is an example of a large country three-storey brown house exterior in Boston with wood siding, a gable roof and a shingle roof.
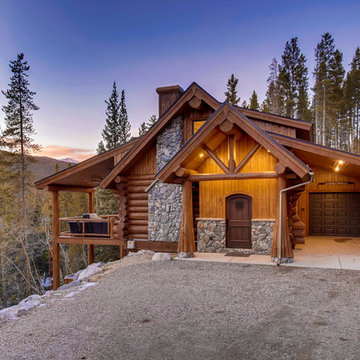
Spruce Log Cabin on Down-sloping lot, 3800 Sq. Ft 4 bedroom 4.5 Bath, with extensive decks and views. Main Floor Master.
Rent this cabin 6 miles from Breckenridge Ski Resort for a weekend or a week: https://www.riverridgerentals.com/breckenridge/vacation-rentals/apres-ski-cabin/
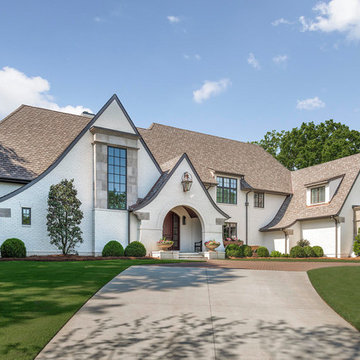
Photo courtesy of Joe Purvis Photos
Photo of a large country three-storey brick white house exterior in Charlotte with a shingle roof.
Photo of a large country three-storey brick white house exterior in Charlotte with a shingle roof.
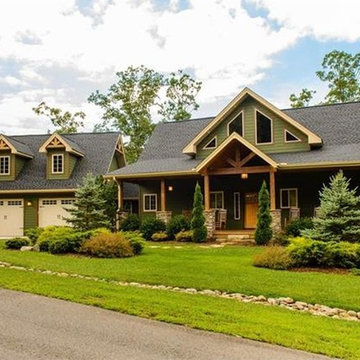
Design ideas for a mid-sized country three-storey green house exterior in Seattle.
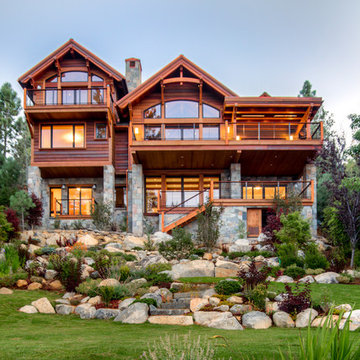
Inspiration for a large country three-storey brown house exterior in Sacramento with mixed siding and a gable roof.
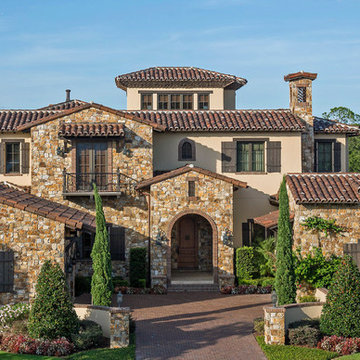
Lawrence Taylor
Photo of a large country three-storey beige exterior in Orlando with stone veneer and a gable roof.
Photo of a large country three-storey beige exterior in Orlando with stone veneer and a gable roof.
Country Three-storey Exterior Design Ideas
1
