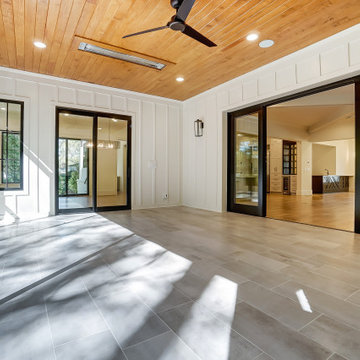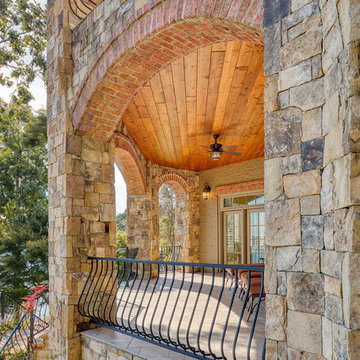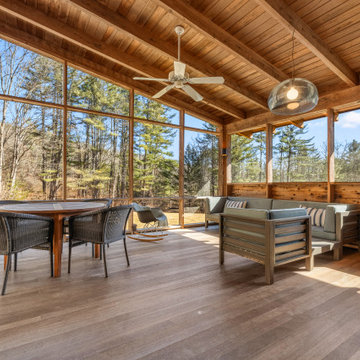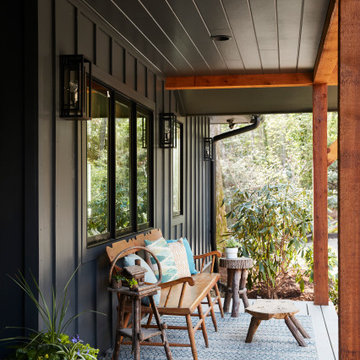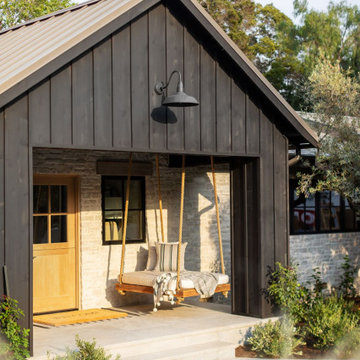Country Verandah Design Ideas

This is an example of a country backyard verandah in Melbourne with with fireplace, concrete pavers and a pergola.
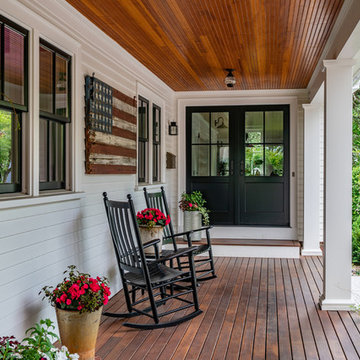
Eric Roth Photography
Photo of a large country front yard verandah in Boston with a container garden, decking and a roof extension.
Photo of a large country front yard verandah in Boston with a container garden, decking and a roof extension.
Find the right local pro for your project
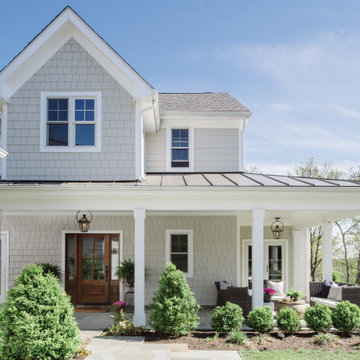
New stone front porch with gas lanterns and new second story addition.
Design ideas for a country front yard verandah in DC Metro with natural stone pavers.
Design ideas for a country front yard verandah in DC Metro with natural stone pavers.
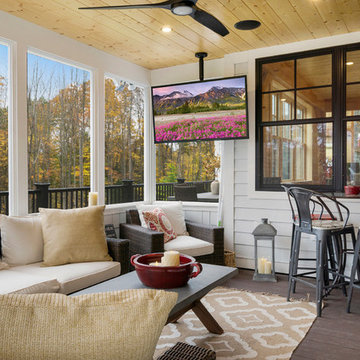
Crown Point Builders, Inc. | Décor by Pottery Barn at Evergreen Walk | Photography by Wicked Awesome 3D | Bathroom and Kitchen Design by Amy Michaud, Brownstone Designs
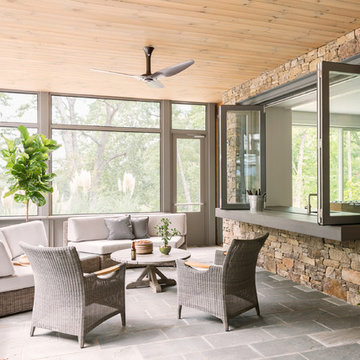
Photography by Todd Crawford
This is an example of a large country verandah in Charlotte with natural stone pavers and a roof extension.
This is an example of a large country verandah in Charlotte with natural stone pavers and a roof extension.
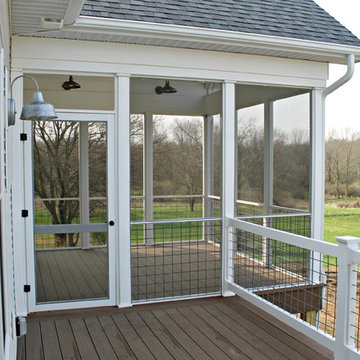
This is an example of a mid-sized country backyard screened-in verandah in Other with decking and a roof extension.
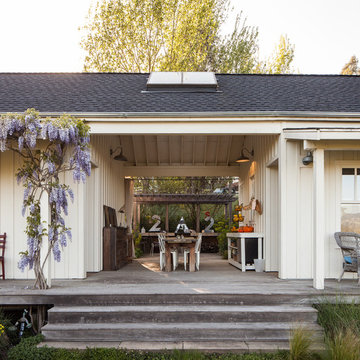
Henrik Kam, Photographer
This is an example of a country verandah in San Francisco with decking and a roof extension.
This is an example of a country verandah in San Francisco with decking and a roof extension.
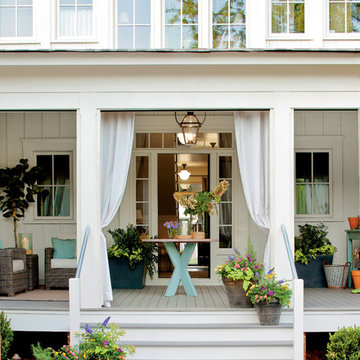
Laurey W. Glenn (courtesy Southern Living)
This is an example of a country verandah in Atlanta with decking and a roof extension.
This is an example of a country verandah in Atlanta with decking and a roof extension.
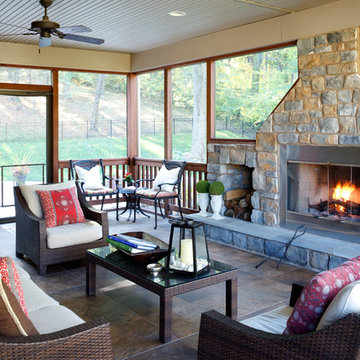
My thoughts as an interior designer when designing this new build home with an outdoor patio was to provide the homeowner with an outdoor living and entertaining space... not only as an extension of the house, but also an extension of the seasons. the client could enjoy the woodland view at anytime of the year with the added warmth of the outdoor fireplace and screened-in security against any insects. The porcelain tile floors are weatherproof rated against frost. The fireplace was positioned away from the house so when seated on the casual furnishings from Restoration Hardware facing the fireplace, you can also enjoy the views.
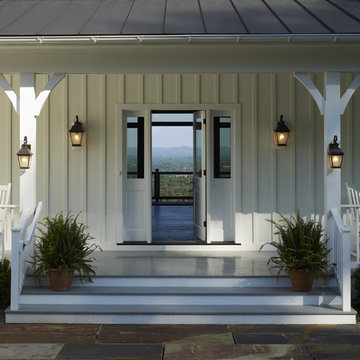
Photographer: Allen Russ from Hoachlander Davis Photography, LLC
Principal Architect: Steve Vanze, FAIA, LEED AP
Project Architect: Ellen Hatton, AIA
--
2008
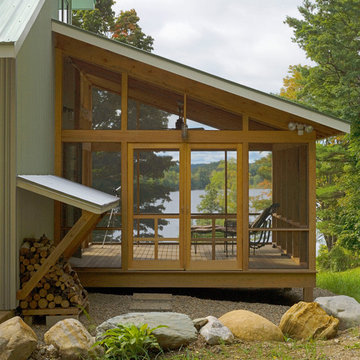
Photo by Susan Teare
Design ideas for a country screened-in verandah in Burlington with decking and a roof extension.
Design ideas for a country screened-in verandah in Burlington with decking and a roof extension.

AFTER: Georgia Front Porch designed and built a full front porch that complemented the new siding and landscaping. This farmhouse-inspired design features a 41 ft. long composite floor, 4x4 timber posts, tongue and groove ceiling covered by a black, standing seam metal roof.

Design ideas for a country verandah in Charleston with an outdoor kitchen, decking, a roof extension and wood railing.
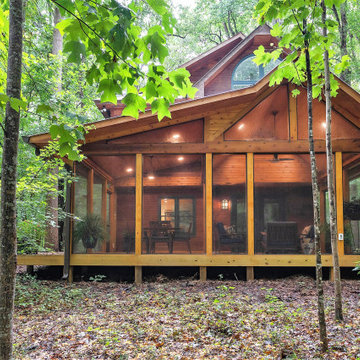
This mountain retreat-inspired porch is actually located in the heart of Raleigh NC. Designed with the existing house style and the wooded lot in mind, it is large and spacious, with plenty of room for family and friends.
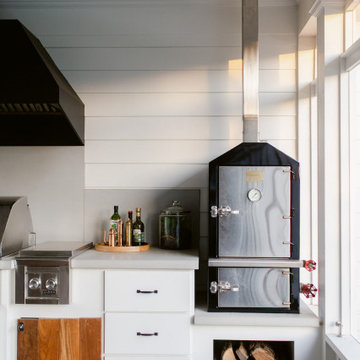
This is an example of a large country backyard screened-in verandah in Dallas with decking and a roof extension.
Country Verandah Design Ideas
1
