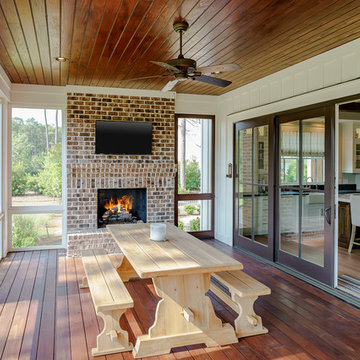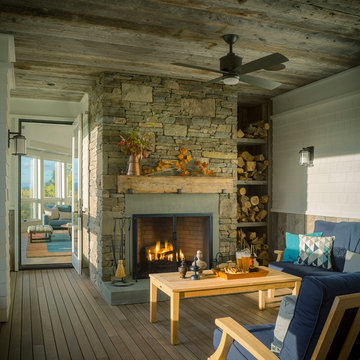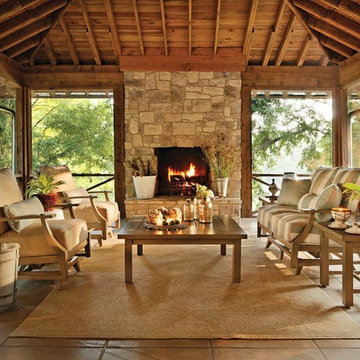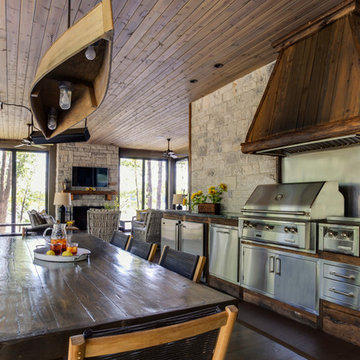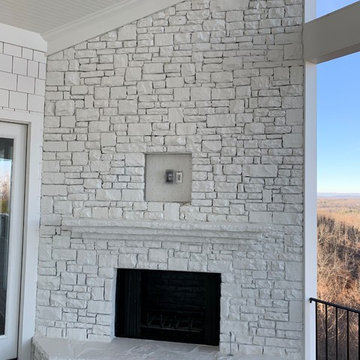Country Verandah Design Ideas
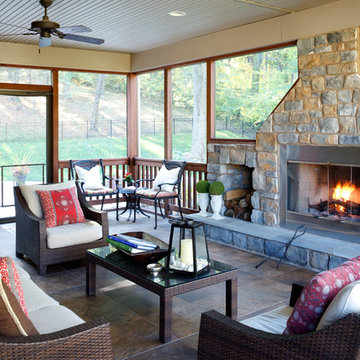
My thoughts as an interior designer when designing this new build home with an outdoor patio was to provide the homeowner with an outdoor living and entertaining space... not only as an extension of the house, but also an extension of the seasons. the client could enjoy the woodland view at anytime of the year with the added warmth of the outdoor fireplace and screened-in security against any insects. The porcelain tile floors are weatherproof rated against frost. The fireplace was positioned away from the house so when seated on the casual furnishings from Restoration Hardware facing the fireplace, you can also enjoy the views.
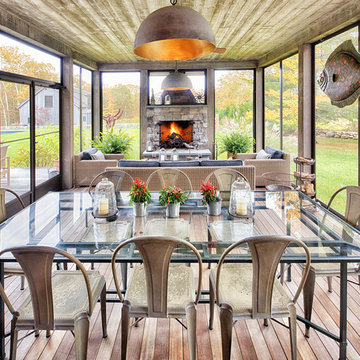
Photo of a large country screened-in verandah in Burlington with decking and a roof extension.
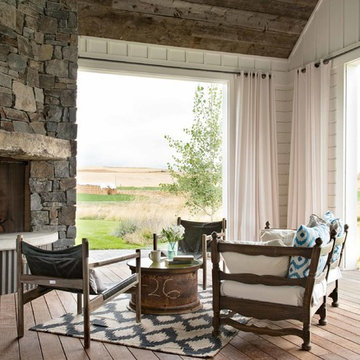
Yonder Farm Residence
Architect: Locati Architects
General Contractor: Northfork Builders
Windows: Kolbe Windows
Photography: Longview Studios, Inc.
Design ideas for a country verandah in Other with a fire feature, decking and a roof extension.
Design ideas for a country verandah in Other with a fire feature, decking and a roof extension.
Find the right local pro for your project
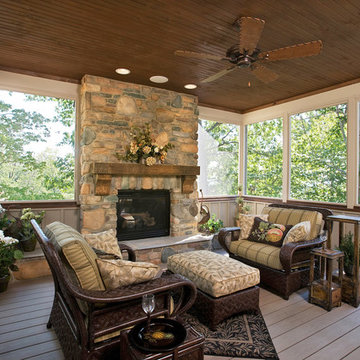
A custom home built in a private mountainside lot takes advantage of the unique features of its lot for a cohesive yet unique design. This home features an open floor plan with ample living space, as well as a full lower level perfect for entertaining, a screened deck, gorgeous master suite, and an upscale mountain design style.
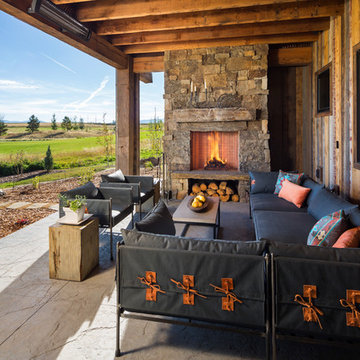
This is an example of a country verandah in Other with a fire feature and a roof extension.
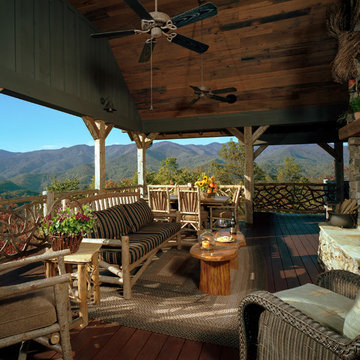
A crackling fire and a beautiful fall colors mountain view! "Rustic Rail" natural twig railing, "Vintage Craft" reclaimed beams and timbers, and "Weatherplank" reclaimed barnwood used as a ceiling make this the perfect outdoor living area. Reclaimed and natural materials supplied by Appalachian Antique Hardwoods. Morgan-Keefe Builders. Photo by J. Weiland. Home design by MossCreek.
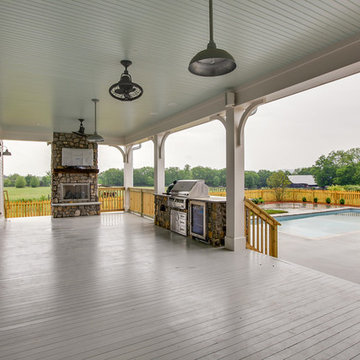
Large country backyard verandah in Nashville with an outdoor kitchen, decking and a roof extension.
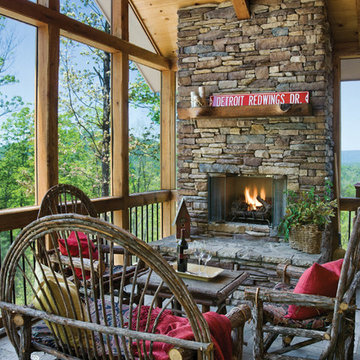
This cozy screened-in porch features a stone fireplace and rustic furniture that make it enjoyable year-round.
Photo Credit: Roger Wade Studios
Inspiration for a country side yard verandah in Other with a roof extension.
Inspiration for a country side yard verandah in Other with a roof extension.
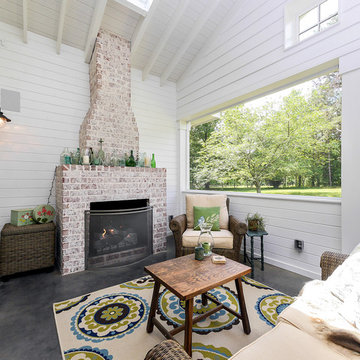
Jim Schmid
Mid-sized country backyard screened-in verandah in Charlotte with concrete slab and a roof extension.
Mid-sized country backyard screened-in verandah in Charlotte with concrete slab and a roof extension.
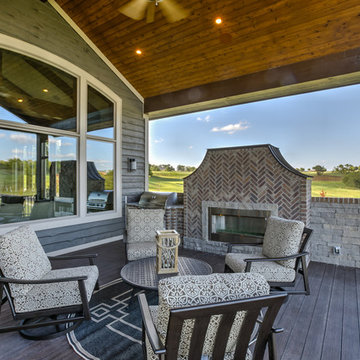
Cottonwood Canyon • Lenexa
Builder: B L Rieke Custom Homes, Inc.
Furnished by: B L Rieke Custom Homes, Inc.
www.blrieke.com
Design ideas for a country verandah in Kansas City with decking and a roof extension.
Design ideas for a country verandah in Kansas City with decking and a roof extension.
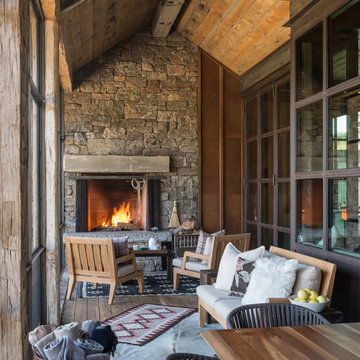
Screened porch with outdoor fireplace. Steel windows into living space,
Photos By Audrey Hall
Inspiration for a country verandah in Other.
Inspiration for a country verandah in Other.
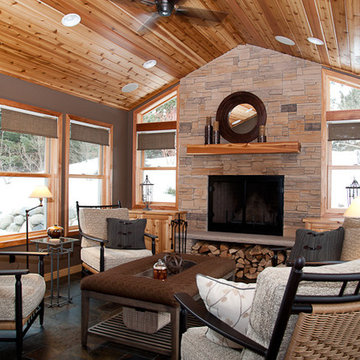
Gwendolyn Waite Photography
This is an example of a country verandah in Minneapolis.
This is an example of a country verandah in Minneapolis.
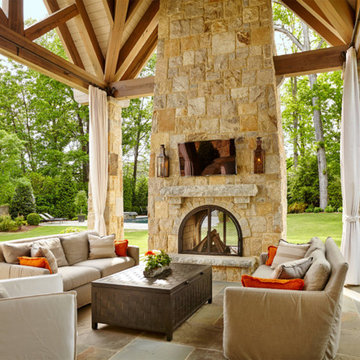
This relaxing rustic porch gives you all the comforts of an indoor living room while surrounded by nature. Light the fireplace and enjoy the ambient light of the Governor gas lanterns in this outdoor living space. http://ow.ly/Ic1930nBu63
See the whole project by T.S. Adams Studio http://ow.ly/eRmf30nBtMI
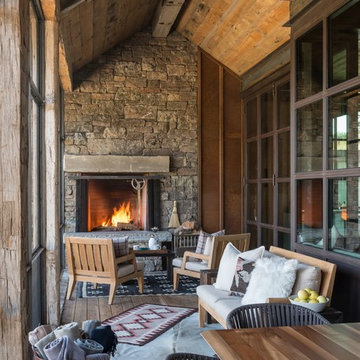
Architect: JLF Architects
Photo: Audrey Hall
Fenestration: Brombal thermally broken Cor-Ten steel windows and doors (sales@brombalusa.com / brombalusa.com)
Country Verandah Design Ideas
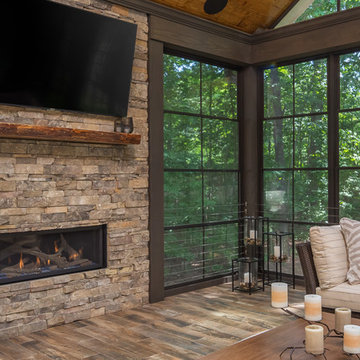
Tile floors, gas fireplace, skylights, ezebreeze, natural stone, 1 x 6 pine ceilings, led lighting, 5.1 surround sound, TV, live edge mantel, rope lighting, western triple slider, new windows, stainless cable railings
1
