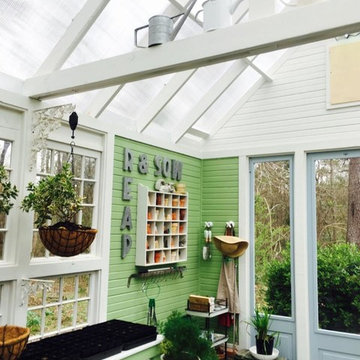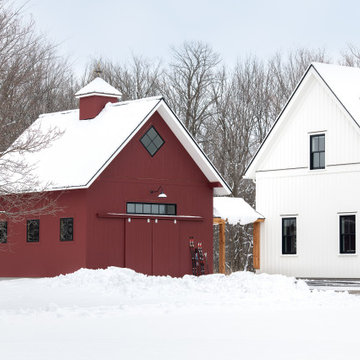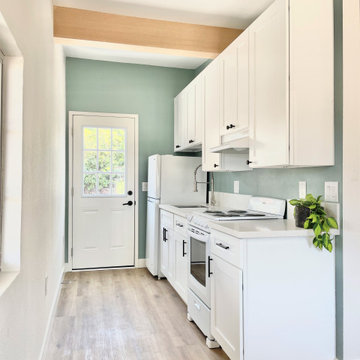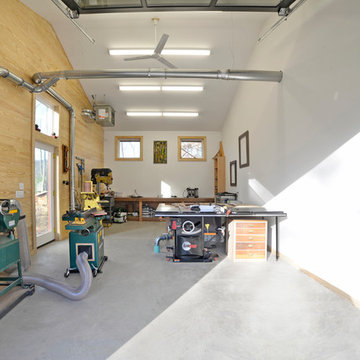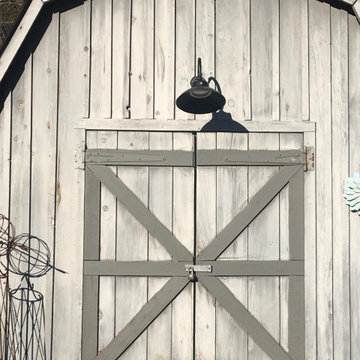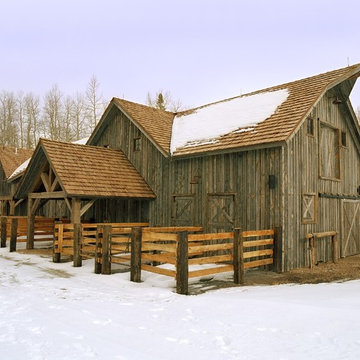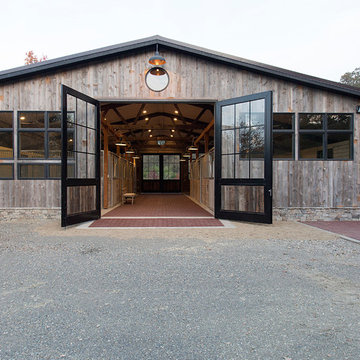Country White Shed and Granny Flat Design Ideas
Refine by:
Budget
Sort by:Popular Today
1 - 20 of 90 photos
Item 1 of 3
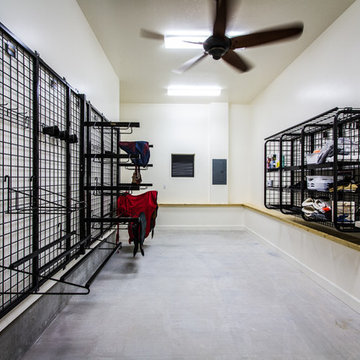
A new horse barn for a client in Eagle, Idaho. 3 stalls, a wash bay, tack room, and exterior corral. The owner also put in a nearby riding arena with geo-textile for her dressage work with her horses.
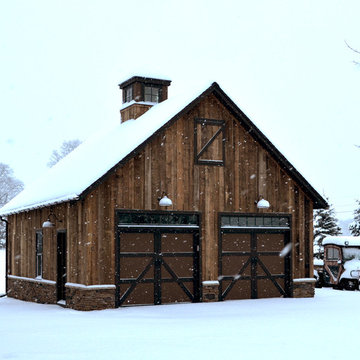
Two Car Garage with Storage loft above.
Photo of a large country detached barn in New York.
Photo of a large country detached barn in New York.
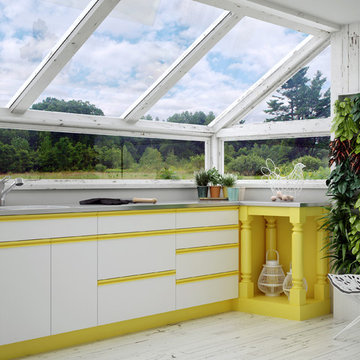
Millennia frameless cabinets in the Bavaria door style. Designer White laminate with maple pulls and Sherwin Williams Lemon Twist from our Pick Your Paint program. This bright, cheerful “she shed” is part sunroom, part potting shed, and all about the owner’s love of color! Bavaria is available with either Maple or Red Oak pulls that can be stained in over 20 standard colors, or painted just about any shade you could ask for.
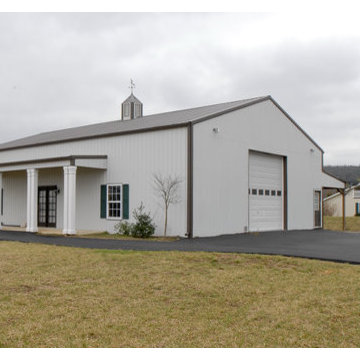
Separage Garage and Storage Barn finished to match the house.
This home featured traditional beadboard trim throughout the lower level and specially designed casework. The roof was metal sheeting over the broad porch. The upper level had three bedrooms and tons of finished bonus space. The Mother-In-Law quarters had its own garage and separate entrance but was accessible from both floors of the main house.
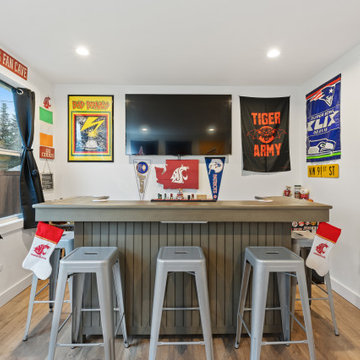
Separate Office Space - Detached office - Shed - Doubles as Man Cave
Inspiration for a mid-sized country detached studio in Portland.
Inspiration for a mid-sized country detached studio in Portland.
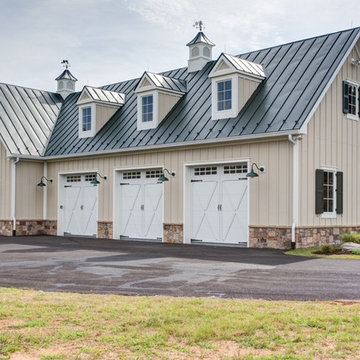
High performance farm equipment barn and garage with metal roof and stone foundation. Photo courtesy Andrea Hubbell
Design ideas for a country shed and granny flat in Other.
Design ideas for a country shed and granny flat in Other.
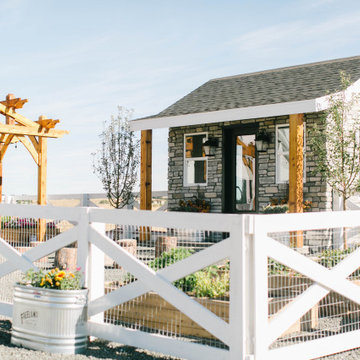
In collaboration with Gowler Homes
This is an example of a country shed and granny flat in San Diego.
This is an example of a country shed and granny flat in San Diego.
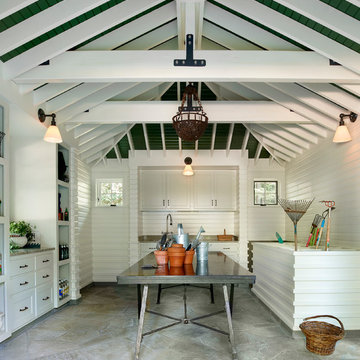
One of the out buildings, creating the entry court, is the Garden pavilion. It provides an area for the serious gardener as well as an informal dining area. It was designed so that it could be converted to a guest house complete with a full bathroom.
Photography by Tony Soluri
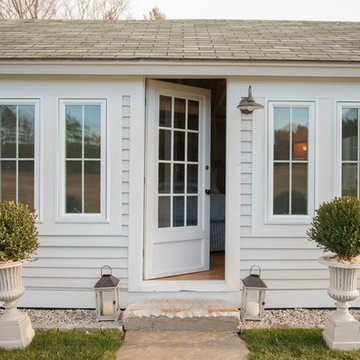
Once a chicken coop now a cottage. The little out building was scrubbed and white washed on the interior. The internal structure was left exposed for rustic charm. An outside bathroom provides an invigorating environment for morning or midnight ablutions. Photo by Brea McDonald http://www.breamcdonald.com/
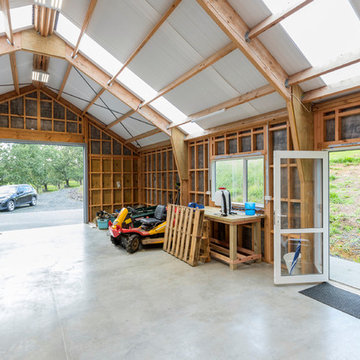
Isn't the hardest part of planning your build being able to spend enough time on the land to understand the best bits? Where does the sun rise and set, where is the prevailing wind, where feels right to us? This quality 129.6m² (approximately) Custom Kit barn offers the perfect place to spend the weekends and take your time planning your dream build.
Dahnie Burton
Dahnie Burton
Matakana
Licensed under the REA Act 2008
Mobile: +64 21 628 327
Office: +64 9 425 7640
dahnie.burton@bayleys.co.nz
Bayleys Real Estate
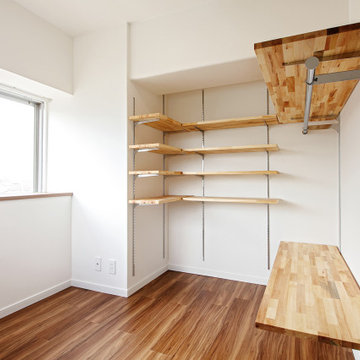
フリースペースは可動棚を三面に取り付けました。
日用品などを沢山収納出来ます。
Inspiration for a country shed and granny flat in Fukuoka.
Inspiration for a country shed and granny flat in Fukuoka.
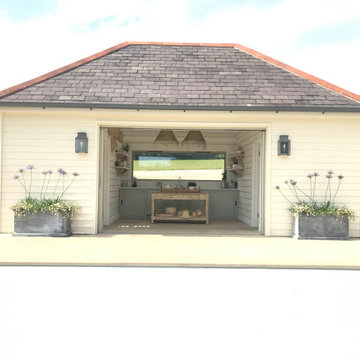
Photo of a mid-sized country detached shed and granny flat in Hampshire.
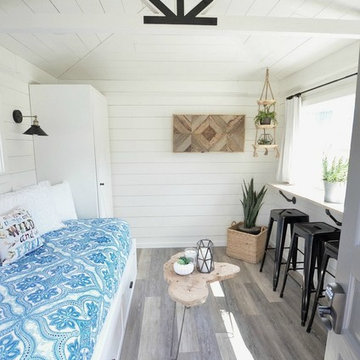
Wall color: Alabaster white by Sherwin Williams SW 7008
Inspiration for a small country shed and granny flat in Other.
Inspiration for a small country shed and granny flat in Other.
Country White Shed and Granny Flat Design Ideas
1
