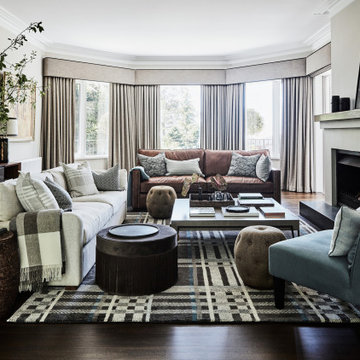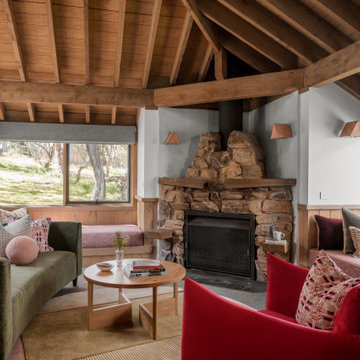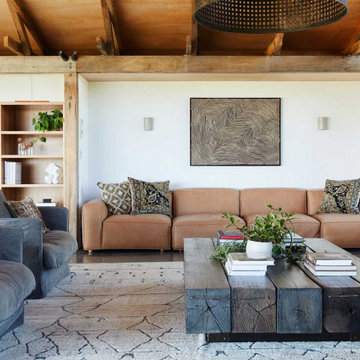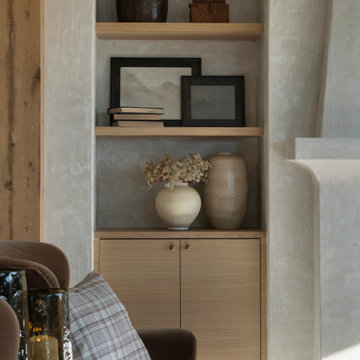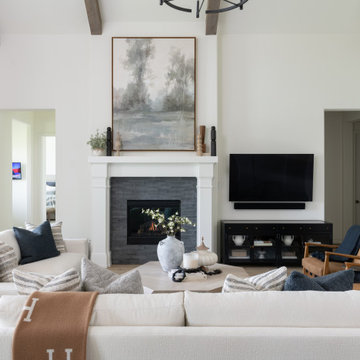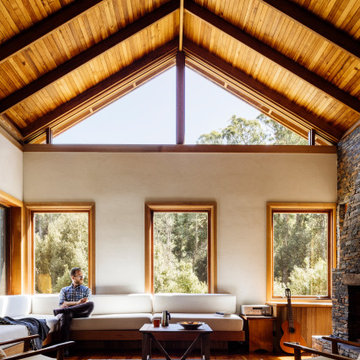Country Living Room Design Photos
Refine by:
Budget
Sort by:Popular Today
1 - 20 of 89,846 photos
Item 1 of 4
Find the right local pro for your project

Photo of a country enclosed living room in Brisbane with multi-coloured walls, medium hardwood floors, brown floor, decorative wall panelling and wallpaper.

Country open concept living room in Sydney with white walls, medium hardwood floors, a standard fireplace, a brick fireplace surround, a wall-mounted tv, brown floor, exposed beam and vaulted.
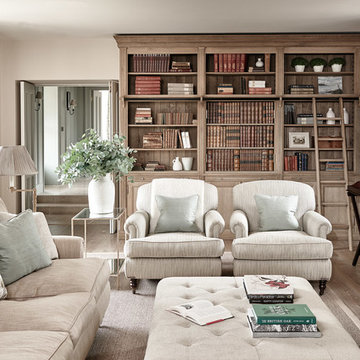
Adam Carter
Country enclosed living room in Gloucestershire with a library, beige walls, light hardwood floors and a standard fireplace.
Country enclosed living room in Gloucestershire with a library, beige walls, light hardwood floors and a standard fireplace.
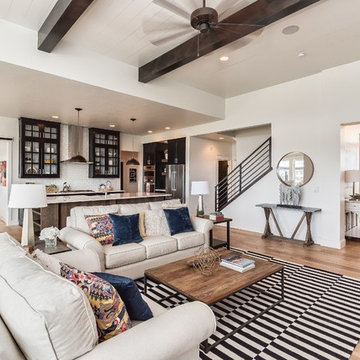
Light hardwood floors flow from room to room on the first level. Oil-rubbed bronze light fixtures add a sense of eclectic elegance to the farmhouse setting. Horizontal stair railings give a modern touch to the farmhouse nostalgia. Stained wooden beams contrast beautifully with the crisp white tongue and groove ceiling. A barn door conceals a private, well-lit office or homework nook with bespoke shelving.
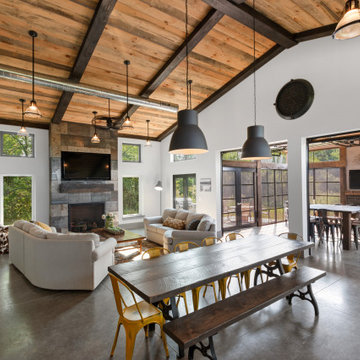
This 2,500 square-foot home, combines the an industrial-meets-contemporary gives its owners the perfect place to enjoy their rustic 30- acre property. Its multi-level rectangular shape is covered with corrugated red, black, and gray metal, which is low-maintenance and adds to the industrial feel.
Encased in the metal exterior, are three bedrooms, two bathrooms, a state-of-the-art kitchen, and an aging-in-place suite that is made for the in-laws. This home also boasts two garage doors that open up to a sunroom that brings our clients close nature in the comfort of their own home.
The flooring is polished concrete and the fireplaces are metal. Still, a warm aesthetic abounds with mixed textures of hand-scraped woodwork and quartz and spectacular granite counters. Clean, straight lines, rows of windows, soaring ceilings, and sleek design elements form a one-of-a-kind, 2,500 square-foot home
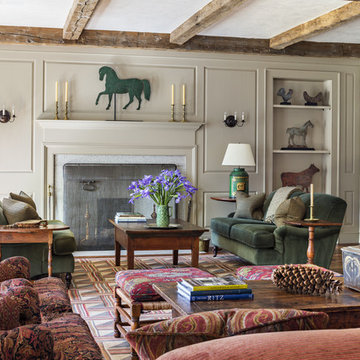
The Living Room, in the center stone section of the house, is graced by a paneled fireplace wall. On the shelves is displayed a collection of antique windmill weights.
Robert Benson Photography

Jackson Design & Remodeling, San Diego, California, Entire House $750,001 to $1,000,000
Design ideas for a large country open concept living room in San Diego with white walls, light hardwood floors and exposed beam.
Design ideas for a large country open concept living room in San Diego with white walls, light hardwood floors and exposed beam.
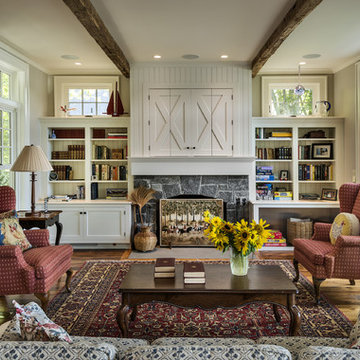
Rob Karosis
Photo of a country living room in New York with a standard fireplace, a stone fireplace surround and grey walls.
Photo of a country living room in New York with a standard fireplace, a stone fireplace surround and grey walls.
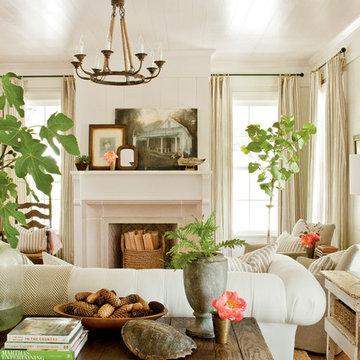
Laurey W. Glenn (courtesy Southern Living)
Photo of a country living room in Atlanta with a standard fireplace and no tv.
Photo of a country living room in Atlanta with a standard fireplace and no tv.
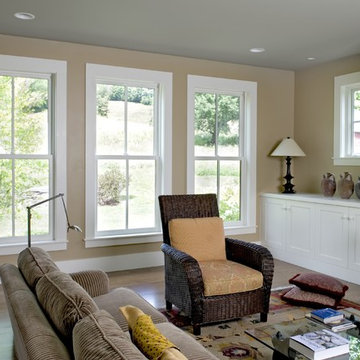
Rob Karosis Photography
www.robkarosis.com
Design ideas for a country living room in Burlington with beige walls.
Design ideas for a country living room in Burlington with beige walls.

The Herringbone shiplap wall painted in Black of Night makes for the absolutely perfect background to make the Caramel Maple cabinetry and mantle pop!
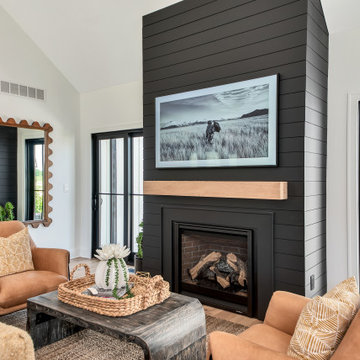
Inspiration for a country formal living room in Columbus with white walls, medium hardwood floors, a standard fireplace, no tv and brown floor.
Country Living Room Design Photos

Stunning use of our reclaimed wood ceiling paneling in this rustic lake home. The family also utilized the reclaimed wood ceiling through to the kitchen and other rooms in the home. You'll also see one of our beautiful reclaimed wood fireplace mantels featured in the space.
1
