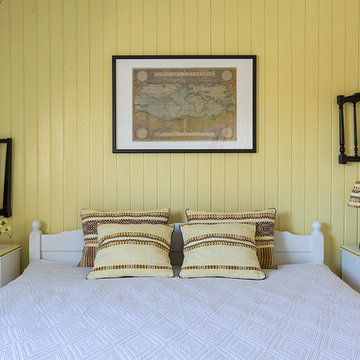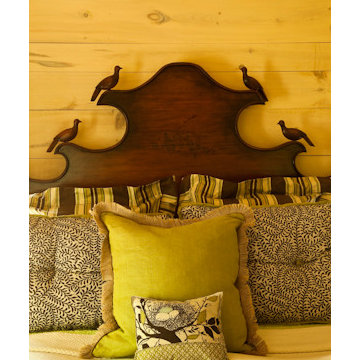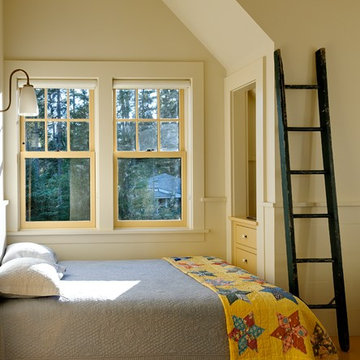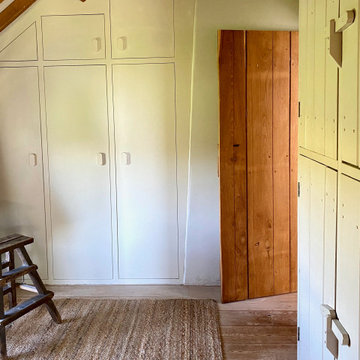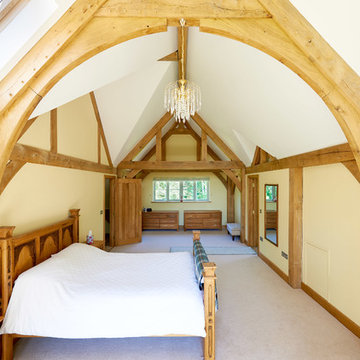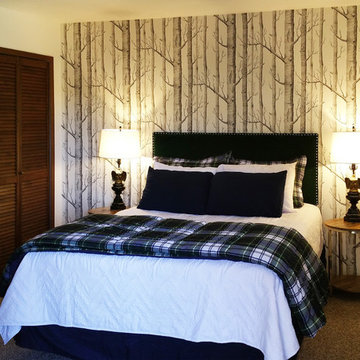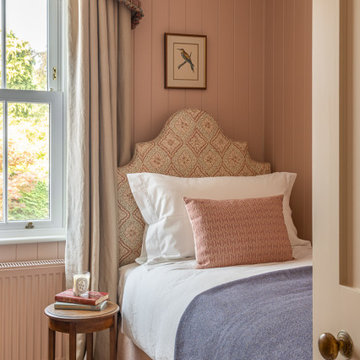Country Yellow Bedroom Design Ideas
Refine by:
Budget
Sort by:Popular Today
1 - 20 of 479 photos
Item 1 of 3
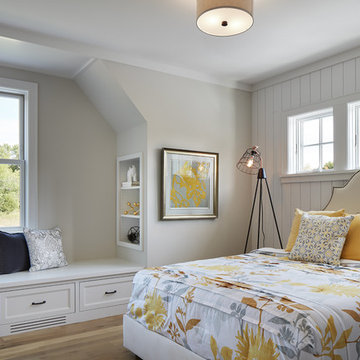
A Modern Farmhouse set in a prairie setting exudes charm and simplicity. Wrap around porches and copious windows make outdoor/indoor living seamless while the interior finishings are extremely high on detail. In floor heating under porcelain tile in the entire lower level, Fond du Lac stone mimicking an original foundation wall and rough hewn wood finishes contrast with the sleek finishes of carrera marble in the master and top of the line appliances and soapstone counters of the kitchen. This home is a study in contrasts, while still providing a completely harmonious aura.
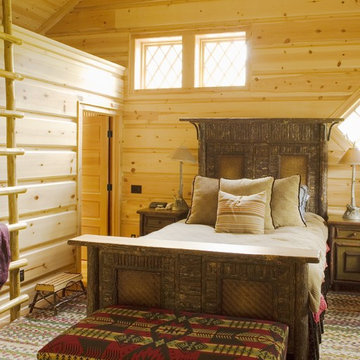
Mid-sized country guest bedroom in Burlington with brown walls, medium hardwood floors, no fireplace and brown floor.
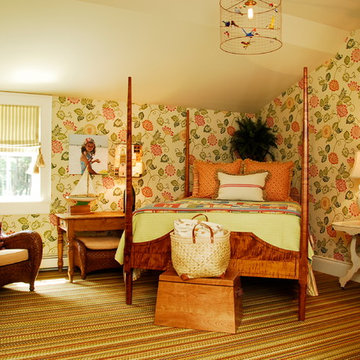
Nicola's Home
Photo of a country bedroom in Portland Maine with multi-coloured walls, carpet and multi-coloured floor.
Photo of a country bedroom in Portland Maine with multi-coloured walls, carpet and multi-coloured floor.
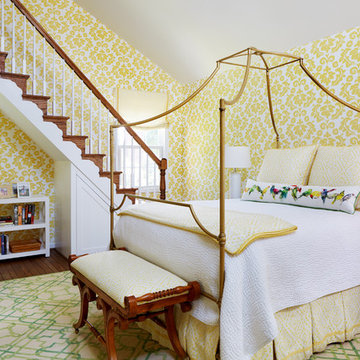
Photo of a country bedroom in DC Metro with yellow walls, medium hardwood floors and brown floor.

The design of this home was driven by the owners’ desire for a three-bedroom waterfront home that showcased the spectacular views and park-like setting. As nature lovers, they wanted their home to be organic, minimize any environmental impact on the sensitive site and embrace nature.
This unique home is sited on a high ridge with a 45° slope to the water on the right and a deep ravine on the left. The five-acre site is completely wooded and tree preservation was a major emphasis. Very few trees were removed and special care was taken to protect the trees and environment throughout the project. To further minimize disturbance, grades were not changed and the home was designed to take full advantage of the site’s natural topography. Oak from the home site was re-purposed for the mantle, powder room counter and select furniture.
The visually powerful twin pavilions were born from the need for level ground and parking on an otherwise challenging site. Fill dirt excavated from the main home provided the foundation. All structures are anchored with a natural stone base and exterior materials include timber framing, fir ceilings, shingle siding, a partial metal roof and corten steel walls. Stone, wood, metal and glass transition the exterior to the interior and large wood windows flood the home with light and showcase the setting. Interior finishes include reclaimed heart pine floors, Douglas fir trim, dry-stacked stone, rustic cherry cabinets and soapstone counters.
Exterior spaces include a timber-framed porch, stone patio with fire pit and commanding views of the Occoquan reservoir. A second porch overlooks the ravine and a breezeway connects the garage to the home.
Numerous energy-saving features have been incorporated, including LED lighting, on-demand gas water heating and special insulation. Smart technology helps manage and control the entire house.
Greg Hadley Photography
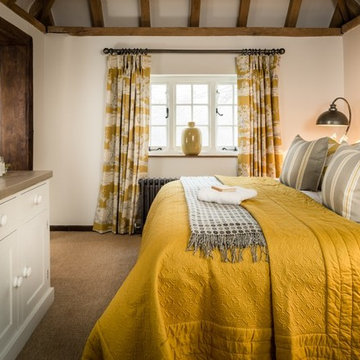
Photo of a mid-sized country guest bedroom in Sussex with white walls, carpet and beige floor.
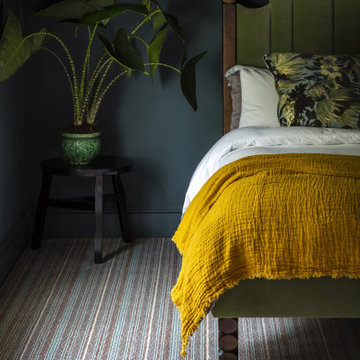
Quirky B Hot Herring Gray 7139 axminster patterned carpet
Country bedroom in Hampshire with carpet.
Country bedroom in Hampshire with carpet.
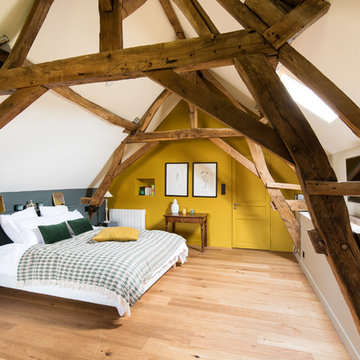
Victor Grandgeorges
Photo of a country bedroom in Paris with yellow walls, light hardwood floors and beige floor.
Photo of a country bedroom in Paris with yellow walls, light hardwood floors and beige floor.
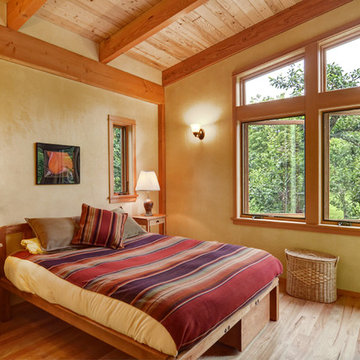
Mike Dean
Photo of a country bedroom in Other with beige walls, light hardwood floors and no fireplace.
Photo of a country bedroom in Other with beige walls, light hardwood floors and no fireplace.
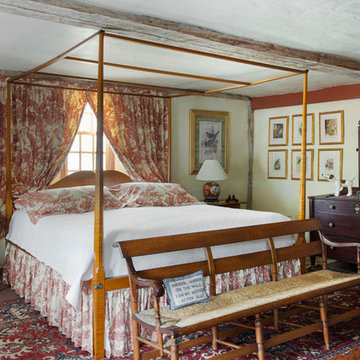
The historic restoration of this First Period Ipswich, Massachusetts home (c. 1686) was an eighteen-month project that combined exterior and interior architectural work to preserve and revitalize this beautiful home. Structurally, work included restoring the summer beam, straightening the timber frame, and adding a lean-to section. The living space was expanded with the addition of a spacious gourmet kitchen featuring countertops made of reclaimed barn wood. As is always the case with our historic renovations, we took special care to maintain the beauty and integrity of the historic elements while bringing in the comfort and convenience of modern amenities. We were even able to uncover and restore much of the original fabric of the house (the chimney, fireplaces, paneling, trim, doors, hinges, etc.), which had been hidden for years under a renovation dating back to 1746.
Winner, 2012 Mary P. Conley Award for historic home restoration and preservation
You can read more about this restoration in the Boston Globe article by Regina Cole, “A First Period home gets a second life.” http://www.bostonglobe.com/magazine/2013/10/26/couple-rebuild-their-century-home-ipswich/r2yXE5yiKWYcamoFGmKVyL/story.html
Photo Credit: Eric Roth
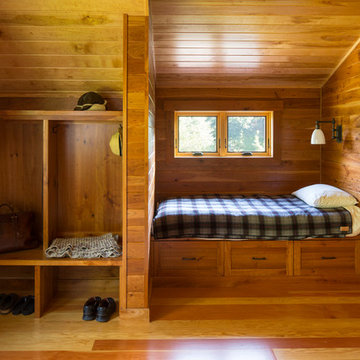
Troy Thies Photography
Photo of a country bedroom in Minneapolis with medium hardwood floors.
Photo of a country bedroom in Minneapolis with medium hardwood floors.
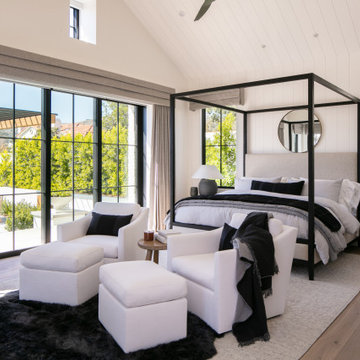
Design ideas for a country bedroom in Los Angeles with white walls, medium hardwood floors, brown floor, timber, vaulted and planked wall panelling.
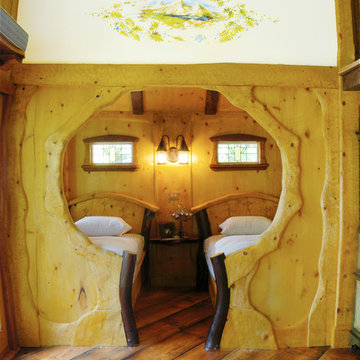
Sleeping Inglenook: Two twin beds with built-in storage under each. Madrona log accents, pines walls, cedar window trim, fir floors
Country bedroom in Seattle.
Country bedroom in Seattle.
Country Yellow Bedroom Design Ideas
1
