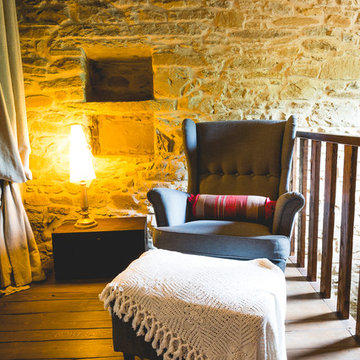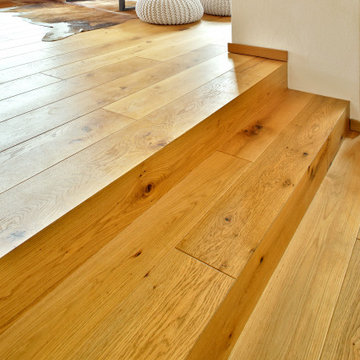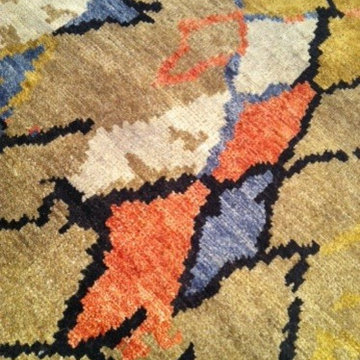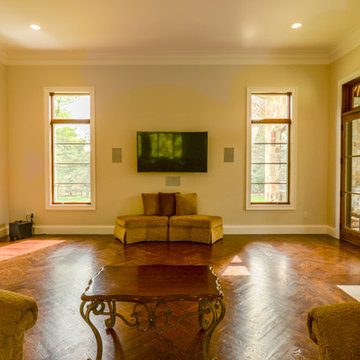Country Yellow Family Room Design Photos
Sort by:Popular Today
1 - 20 of 175 photos
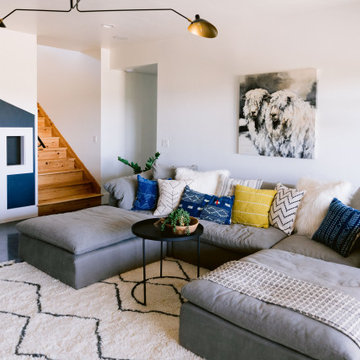
Large country family room in Boise with white walls, concrete floors, a standard fireplace, a tile fireplace surround and grey floor.
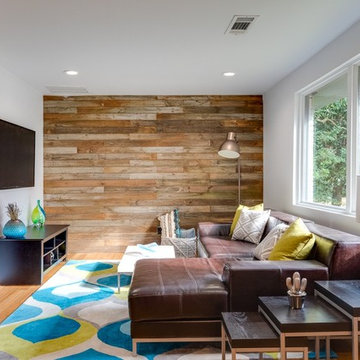
Inspiration for a country family room in Atlanta with white walls, medium hardwood floors, a wall-mounted tv and brown floor.

Lower Level Family Room with Built-In Bunks and Stairs.
This is an example of a mid-sized country family room in Minneapolis with brown walls, carpet, beige floor, wood and decorative wall panelling.
This is an example of a mid-sized country family room in Minneapolis with brown walls, carpet, beige floor, wood and decorative wall panelling.
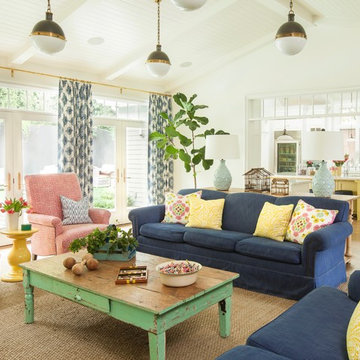
John Ellis for Country Living
Expansive country open concept family room in Los Angeles with white walls, light hardwood floors, a wall-mounted tv and brown floor.
Expansive country open concept family room in Los Angeles with white walls, light hardwood floors, a wall-mounted tv and brown floor.
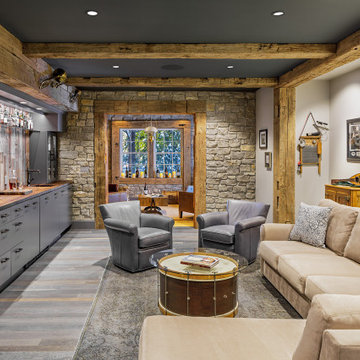
Inspiration for a mid-sized country family room in DC Metro with grey walls, dark hardwood floors, no fireplace and grey floor.

Inspiration for a large country family room in DC Metro with ceramic floors, grey floor and no fireplace.
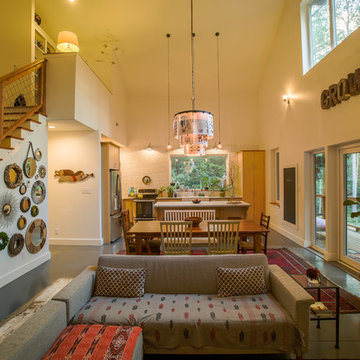
The great room houses the farmhouse kitchen and dining and also the living area. The stairs connect to the loft and bedroom able. The east window at the kitchen sink was sited to allow sight lines and through-views from one end of the space to the other. Duffy Healey, photographer.
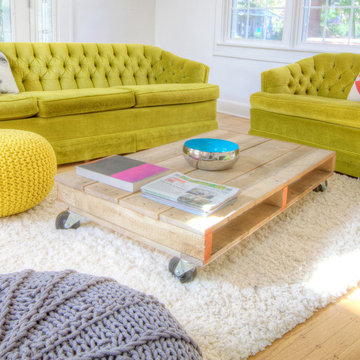
Grandma's vibrant retro sofas are at home paired with new pallet coffee table on coasters in this cozy, eclectic, light-filled family space - the cat clearly concurs - Interior Architecture: HAUS | Architecture + BRUSFO - Construction Management: WERK | Build - Photo: HAUS | Architecture
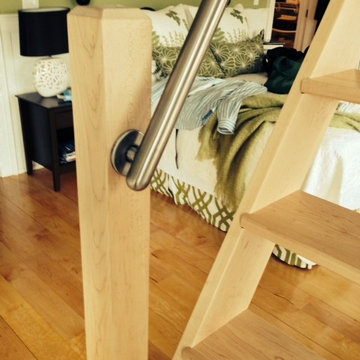
This Ship Ladder showcases one of our cable rails. The clients nautical style home combined with a classic Ship Ladder creates a delightful coastal feel.
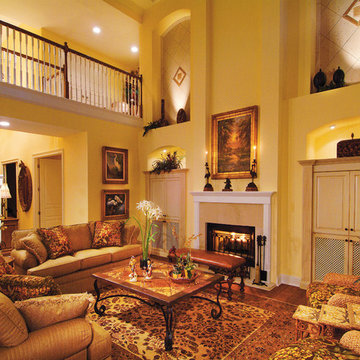
Great Room. The Sater Design Collection's luxury, farmhouse home plan "Cadenwood" (Plan #7076). saterdesign.com
Inspiration for a large country open concept family room in Miami with yellow walls, medium hardwood floors, a standard fireplace, a tile fireplace surround and a concealed tv.
Inspiration for a large country open concept family room in Miami with yellow walls, medium hardwood floors, a standard fireplace, a tile fireplace surround and a concealed tv.
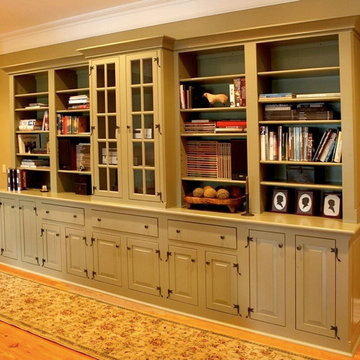
Custom built in painted book case and storage with hand carved lambs tongue detail and hand forged rat tail hinges.
Photo: Floyd Dean
This is an example of a large country open concept family room in New York with a library, beige walls and medium hardwood floors.
This is an example of a large country open concept family room in New York with a library, beige walls and medium hardwood floors.
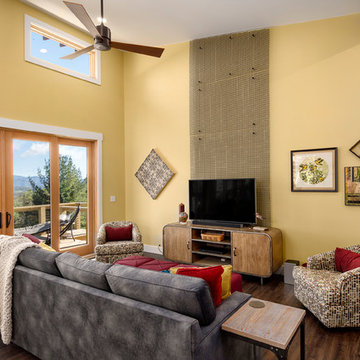
Design ideas for a country open concept family room in Other with yellow walls, dark hardwood floors, no fireplace, a freestanding tv and brown floor.
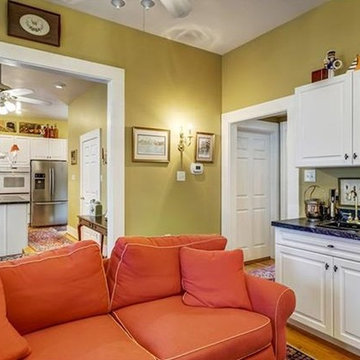
White cabinets for wetbar
Small country family room in Other with a home bar, green walls, medium hardwood floors, a standard fireplace and a built-in media wall.
Small country family room in Other with a home bar, green walls, medium hardwood floors, a standard fireplace and a built-in media wall.
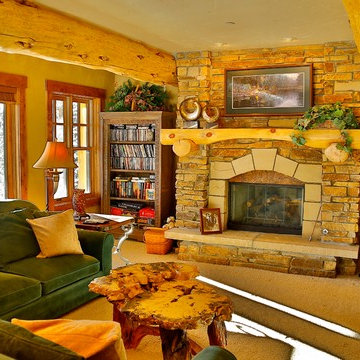
Spencer Thomas
Design ideas for a mid-sized country open concept family room in Denver with a library, beige walls, carpet, a standard fireplace, a stone fireplace surround and a freestanding tv.
Design ideas for a mid-sized country open concept family room in Denver with a library, beige walls, carpet, a standard fireplace, a stone fireplace surround and a freestanding tv.
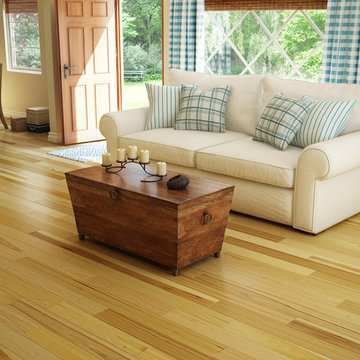
La fusion entre la palette de couleur neutre et le plancher Hickory d’apparence Variation est idéale dans cette salle familiale. Les variations prononcées de ce plancher donnent suffisamment de caractère à la pièce. C’est pourquoi la palette neutre accompagnée d’une petite touche de couleur est suffisante pour faire de cette pièce de la maison un endroit calme et harmonieux.
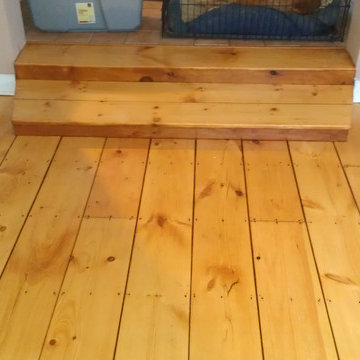
Custom made pine stairs to match the floor.
Inspiration for a mid-sized country family room in Bridgeport.
Inspiration for a mid-sized country family room in Bridgeport.
Country Yellow Family Room Design Photos
1
