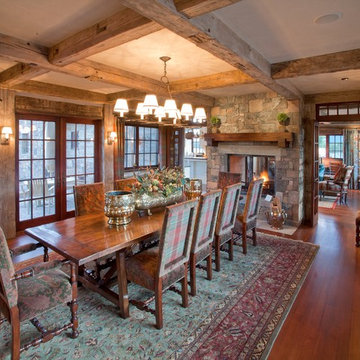Country Dining Room Design Ideas with a Two-sided Fireplace
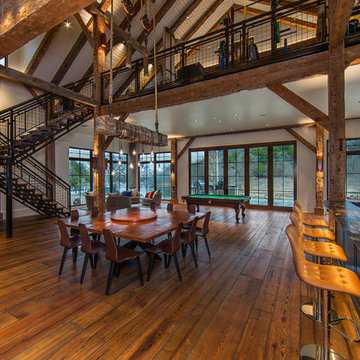
The lighting design in this rustic barn with a modern design was the designed and built by lighting designer Mike Moss. This was not only a dream to shoot because of my love for rustic architecture but also because the lighting design was so well done it was a ease to capture. Photography by Vernon Wentz of Ad Imagery

The reclaimed wood hood draws attention in this large farmhouse kitchen. A pair of reclaimed doors were fitted with antique mirror and were repurposed as pantry doors. Brass lights and hardware add elegance. The island is painted a contrasting gray and is surrounded by rope counter stools. The ceiling is clad in pine tounge- in -groove boards to create a rich rustic feeling. In the coffee bar the brick from the family room bar repeats, to created a flow between all the spaces.
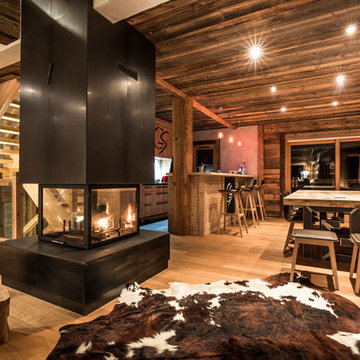
Large country open plan dining in Grenoble with medium hardwood floors, a two-sided fireplace and a metal fireplace surround.
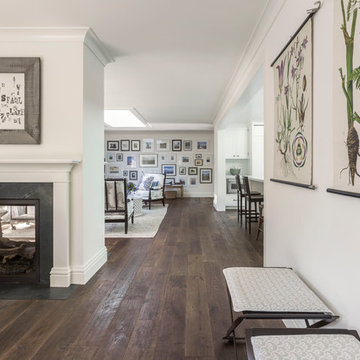
David Duncan Livingston
Photo of a mid-sized country open plan dining in San Francisco with white walls, dark hardwood floors, a two-sided fireplace and a stone fireplace surround.
Photo of a mid-sized country open plan dining in San Francisco with white walls, dark hardwood floors, a two-sided fireplace and a stone fireplace surround.
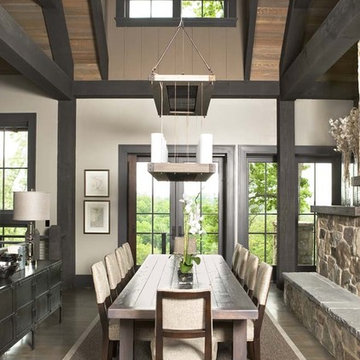
The design of this refined mountain home is rooted in its natural surroundings. Boasting a color palette of subtle earthy grays and browns, the home is filled with natural textures balanced with sophisticated finishes and fixtures. The open floorplan ensures visibility throughout the home, preserving the fantastic views from all angles. Furnishings are of clean lines with comfortable, textured fabrics. Contemporary accents are paired with vintage and rustic accessories.
To achieve the LEED for Homes Silver rating, the home includes such green features as solar thermal water heating, solar shading, low-e clad windows, Energy Star appliances, and native plant and wildlife habitat.
All photos taken by Rachael Boling Photography
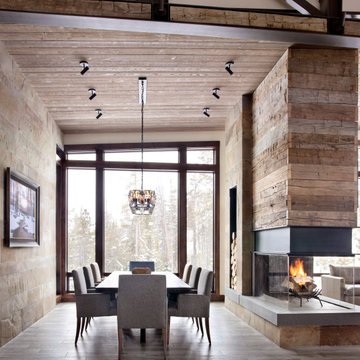
This is an example of a country open plan dining in Other with a two-sided fireplace.
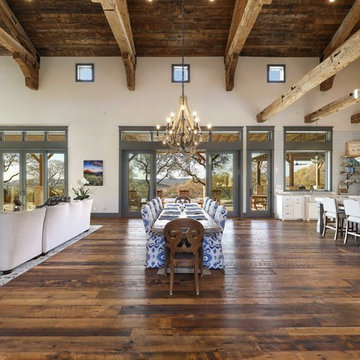
This is an example of an expansive country kitchen/dining combo in Austin with white walls, dark hardwood floors, a two-sided fireplace, a stone fireplace surround and multi-coloured floor.
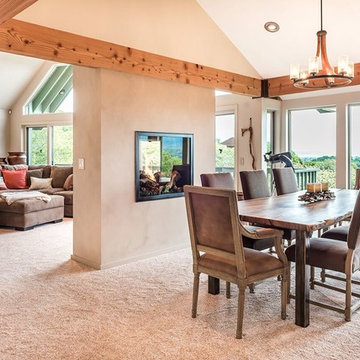
This is an example of a mid-sized country separate dining room in San Francisco with beige walls, carpet, a two-sided fireplace, a metal fireplace surround and beige floor.
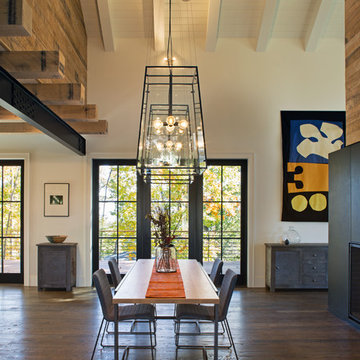
Large country open plan dining in Other with white walls, dark hardwood floors and a two-sided fireplace.
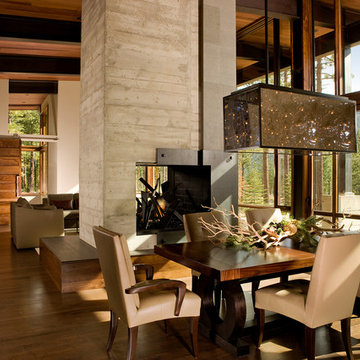
This is an example of a large country open plan dining in San Francisco with beige walls, medium hardwood floors, a two-sided fireplace and a concrete fireplace surround.
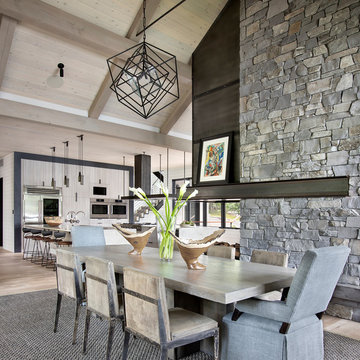
Country kitchen/dining combo in Other with light hardwood floors, a two-sided fireplace and beige floor.
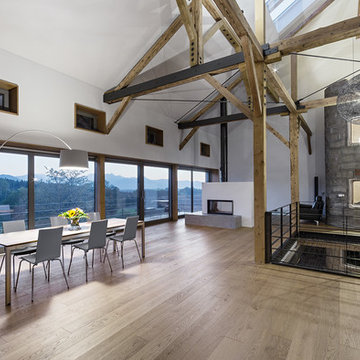
This is an example of an expansive country open plan dining in Munich with a two-sided fireplace.
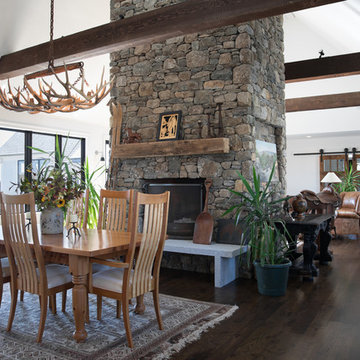
Inspiration for a country open plan dining in New York with white walls, dark hardwood floors, a two-sided fireplace, a stone fireplace surround and brown floor.
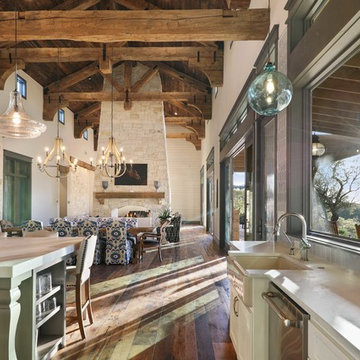
?: Lauren Keller | Luxury Real Estate Services, LLC
Reclaimed Wood Flooring - Sovereign Plank Wood Flooring - https://www.woodco.com/products/sovereign-plank/
Reclaimed Hand Hewn Beams - https://www.woodco.com/products/reclaimed-hand-hewn-beams/
Reclaimed Oak Patina Faced Floors, Skip Planed, Original Saw Marks. Wide Plank Reclaimed Oak Floors, Random Width Reclaimed Flooring.
Reclaimed Beams in Ceiling - Hand Hewn Reclaimed Beams.
Barnwood Paneling & Ceiling - Wheaton Wallboard
Reclaimed Beam Mantel
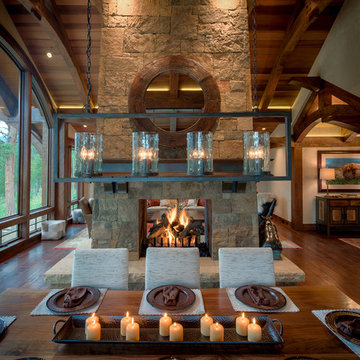
This is an example of a large country open plan dining in Denver with beige walls, dark hardwood floors, a two-sided fireplace, a stone fireplace surround and brown floor.
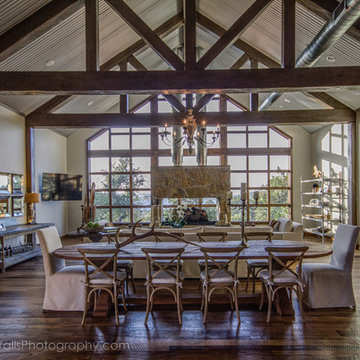
Four Walls Photography
Design ideas for an expansive country dining room in Austin with white walls, dark hardwood floors, a two-sided fireplace and a stone fireplace surround.
Design ideas for an expansive country dining room in Austin with white walls, dark hardwood floors, a two-sided fireplace and a stone fireplace surround.
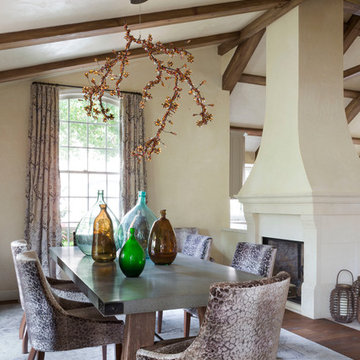
An elegant country estate of large scale rooms blending into one another enlivens this family home. Custom wood paneling, and custom designed lighting features create dramatic effects which enhance the layers of luminous fabrics and luxurious silk rugs on rustic oak floors.
Exposed beams and trusses in the gourmet chefs kitchen and family room create height,scale and balance. A custom designed hood over the range mirrors the custom designed plastered fireplace in the kitchen adding to the sense of scale and balance in this wonderful home.
Photography by: David Duncan Livingston
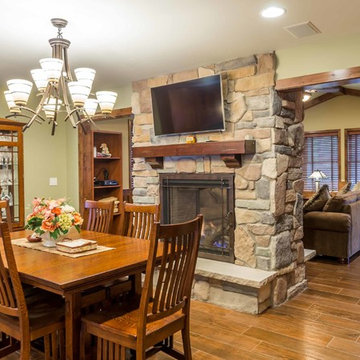
This 1960s split-level has a new Family Room addition in front of the existing home, with a total gut remodel of the existing Kitchen/Living/Dining spaces. The spacious Kitchen boasts a generous curved stone-clad island and plenty of custom cabinetry. The Kitchen opens to a large eat-in Dining Room, with a walk-around stone double-sided fireplace between Dining and the new Family room. The stone accent at the island, gorgeous stained wood cabinetry, and wood trim highlight the rustic charm of this home.
Photography by Kmiecik Imagery.
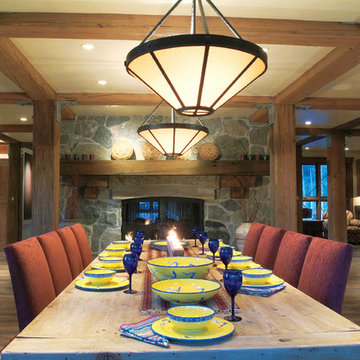
Expansive country open plan dining in Salt Lake City with white walls, light hardwood floors, a two-sided fireplace and a stone fireplace surround.
Country Dining Room Design Ideas with a Two-sided Fireplace
1
