Country Dining Room Design Ideas with Concrete Floors
Refine by:
Budget
Sort by:Popular Today
1 - 20 of 515 photos
Item 1 of 3
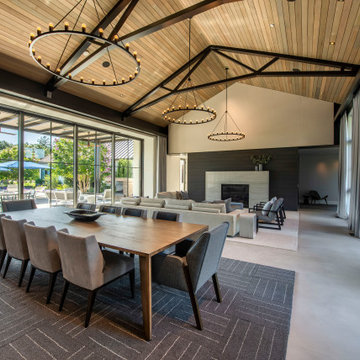
Modern farmohouse interior with T&G cedar cladding; exposed steel; custom motorized slider; cement floor; vaulted ceiling and an open floor plan creates a unified look
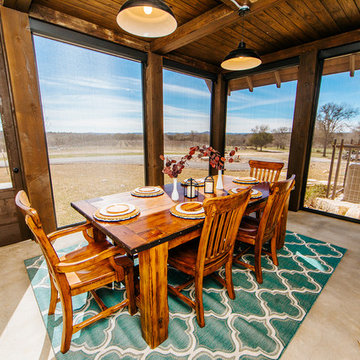
Snap Chic Photography
Design ideas for a large country separate dining room in Austin with concrete floors and green floor.
Design ideas for a large country separate dining room in Austin with concrete floors and green floor.
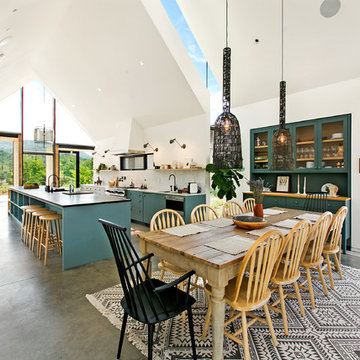
This is an example of a country open plan dining in Los Angeles with white walls, concrete floors and grey floor.
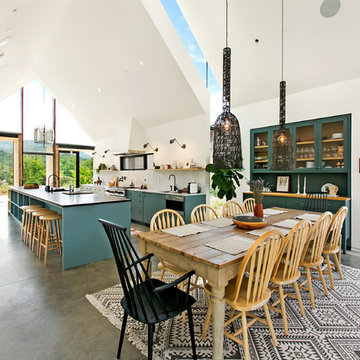
Sherri Johnson
Inspiration for a country open plan dining in Los Angeles with white walls, concrete floors and grey floor.
Inspiration for a country open plan dining in Los Angeles with white walls, concrete floors and grey floor.
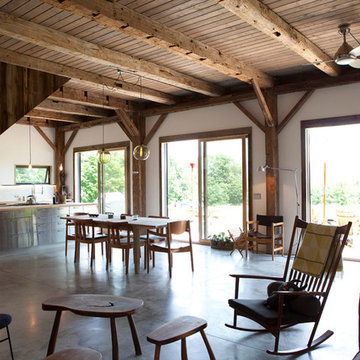
The goal of this project was to build a house that would be energy efficient using materials that were both economical and environmentally conscious. Due to the extremely cold winter weather conditions in the Catskills, insulating the house was a primary concern. The main structure of the house is a timber frame from an nineteenth century barn that has been restored and raised on this new site. The entirety of this frame has then been wrapped in SIPs (structural insulated panels), both walls and the roof. The house is slab on grade, insulated from below. The concrete slab was poured with a radiant heating system inside and the top of the slab was polished and left exposed as the flooring surface. Fiberglass windows with an extremely high R-value were chosen for their green properties. Care was also taken during construction to make all of the joints between the SIPs panels and around window and door openings as airtight as possible. The fact that the house is so airtight along with the high overall insulatory value achieved from the insulated slab, SIPs panels, and windows make the house very energy efficient. The house utilizes an air exchanger, a device that brings fresh air in from outside without loosing heat and circulates the air within the house to move warmer air down from the second floor. Other green materials in the home include reclaimed barn wood used for the floor and ceiling of the second floor, reclaimed wood stairs and bathroom vanity, and an on-demand hot water/boiler system. The exterior of the house is clad in black corrugated aluminum with an aluminum standing seam roof. Because of the extremely cold winter temperatures windows are used discerningly, the three largest windows are on the first floor providing the main living areas with a majestic view of the Catskill mountains.
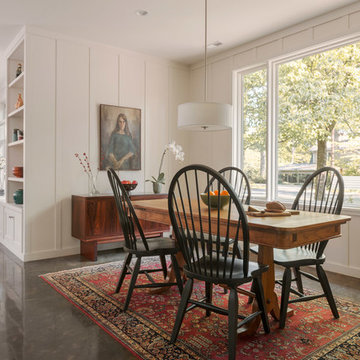
This home combines function, efficiency and style. The homeowners had a limited budget, so maximizing function while minimizing square footage was critical. We used a fully insulated slab on grade foundation of a conventionally framed air-tight building envelope that gives the house a good baseline for energy efficiency. High efficiency lighting, appliance and HVAC system, including a heat exchanger for fresh air, round out the energy saving measures. Rainwater was collected and retained on site.
Working within an older traditional neighborhood has several advantages including close proximity to community amenities and a mature landscape. Our challenge was to create a design that sits well with the early 20th century homes in the area. The resulting solution has a fresh attitude that interprets and reflects the neighborhood’s character rather than mimicking it. Traditional forms and elements merged with a more modern approach.
Photography by Todd Crawford
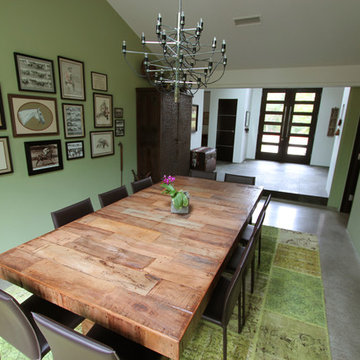
Eclectic dining room with modern design and antique elements, including home owner's horse picture collection and race track paintings. The massive dining table is made out of reclaimed wood and the patchwork area rug is semi-antique recycled from Turkey. The Gino Sarfatti chandelier is from Flos.
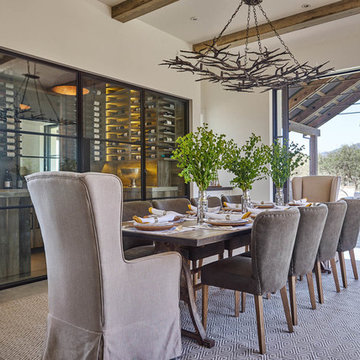
Photo of a country dining room in San Francisco with white walls, concrete floors and grey floor.
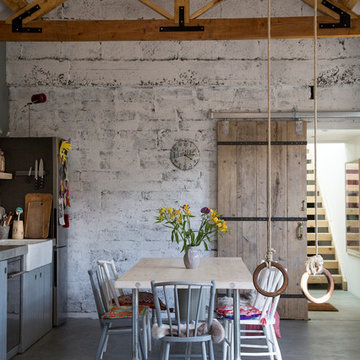
Doreen Kilfeather (photographer); house owner and designer Aoibheann
Design ideas for a large country open plan dining in Other with white walls, concrete floors, no fireplace and grey floor.
Design ideas for a large country open plan dining in Other with white walls, concrete floors, no fireplace and grey floor.
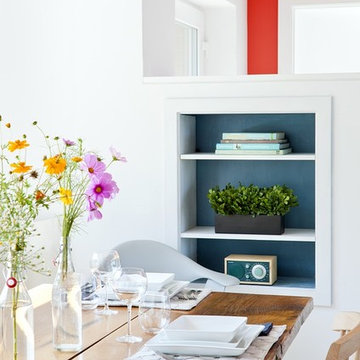
This vacation residence located in a beautiful ocean community on the New England coast features high performance and creative use of space in a small package. ZED designed the simple, gable-roofed structure and proposed the Passive House standard. The resulting home consumes only one-tenth of the energy for heating compared to a similar new home built only to code requirements.
Architecture | ZeroEnergy Design
Construction | Aedi Construction
Photos | Greg Premru Photography

Post and beam wedding venue great room with vaulted ceilings
Inspiration for an expansive country open plan dining with white walls, concrete floors, grey floor and exposed beam.
Inspiration for an expansive country open plan dining with white walls, concrete floors, grey floor and exposed beam.

All of the windows provide a panoramic view of the propoerty and beyond. In the summer months the large patio doors will provide an open air experience with added living space under the covered porch.
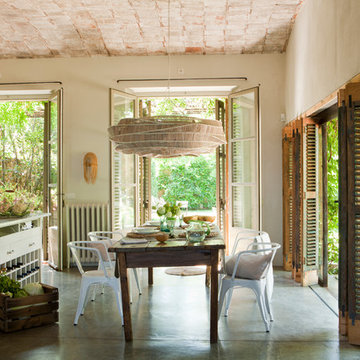
Large country kitchen/dining combo in Paris with beige walls and concrete floors.
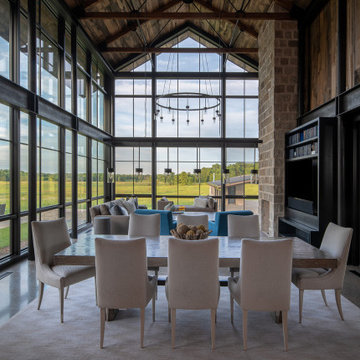
Scott Amundson Photography
Design ideas for a country dining room in Minneapolis with brown walls, concrete floors, grey floor, vaulted and wood.
Design ideas for a country dining room in Minneapolis with brown walls, concrete floors, grey floor, vaulted and wood.
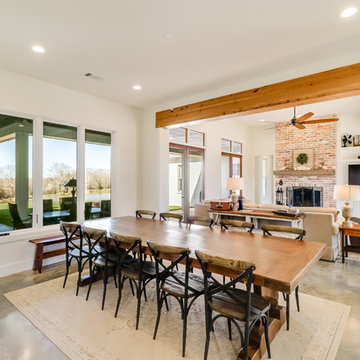
Design ideas for a large country open plan dining in Jackson with white walls, concrete floors, a standard fireplace, a brick fireplace surround and grey floor.
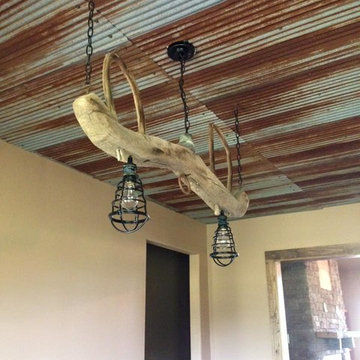
Rustic Dining Room
Inspiration for a country kitchen/dining combo in Other with yellow walls, concrete floors, a standard fireplace and a stone fireplace surround.
Inspiration for a country kitchen/dining combo in Other with yellow walls, concrete floors, a standard fireplace and a stone fireplace surround.
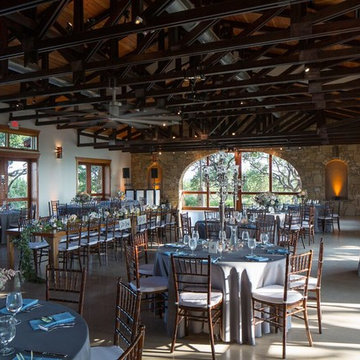
This is an example of an expansive country open plan dining in Austin with white walls, concrete floors, a standard fireplace and a stone fireplace surround.
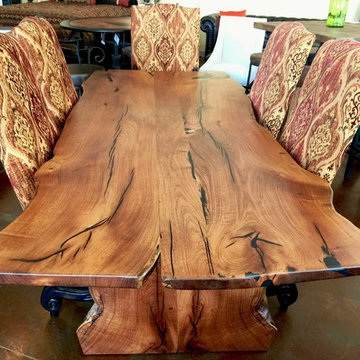
Design ideas for a mid-sized country separate dining room in Phoenix with beige walls, concrete floors and no fireplace.
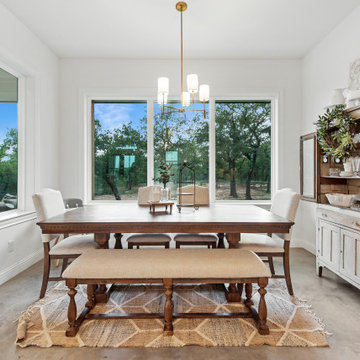
The family dining area is open and adjacent to the kitchen area, and also enjoys beautiful views out to the Live Oaks surrounding the home.
Photo of a mid-sized country kitchen/dining combo in Dallas with white walls, concrete floors, beige floor and exposed beam.
Photo of a mid-sized country kitchen/dining combo in Dallas with white walls, concrete floors, beige floor and exposed beam.
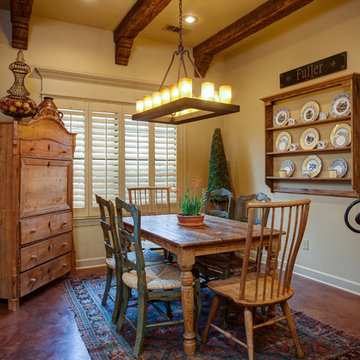
Custom home by Parkinson Building Group in Little Rock, AR.
Inspiration for a mid-sized country separate dining room in Little Rock with beige walls, concrete floors, no fireplace and brown floor.
Inspiration for a mid-sized country separate dining room in Little Rock with beige walls, concrete floors, no fireplace and brown floor.
Country Dining Room Design Ideas with Concrete Floors
1