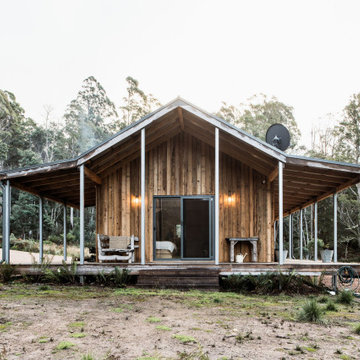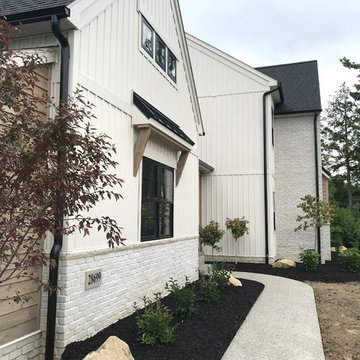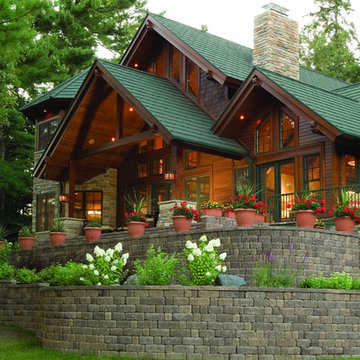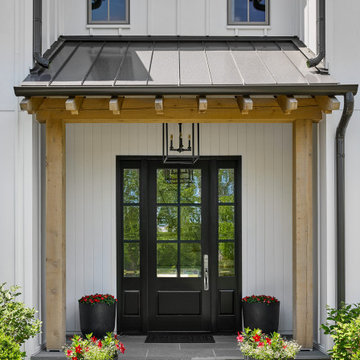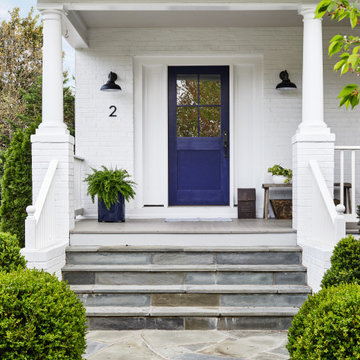Country Exterior Design Ideas
Refine by:
Budget
Sort by:Popular Today
1 - 20 of 117,384 photos
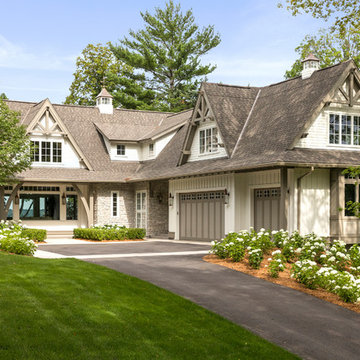
Inspiration for a country two-storey brown house exterior in Minneapolis with mixed siding, a gable roof and a shingle roof.
Find the right local pro for your project
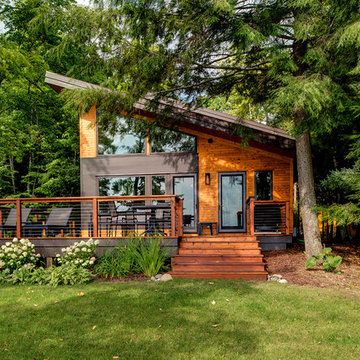
Inspiration for a country house exterior in Other with wood siding and a shed roof.
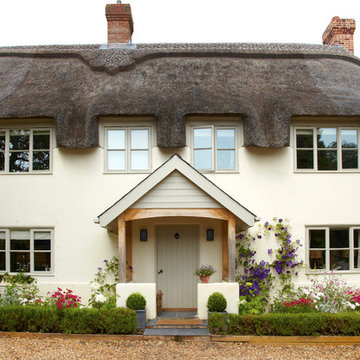
This is an example of a country two-storey beige exterior in Wiltshire.
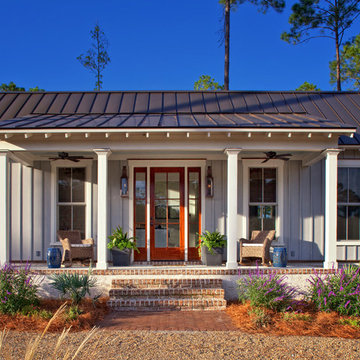
Our goal on this project was to create a live-able and open feeling space in a 690 square foot modern farmhouse. We planned for an open feeling space by installing tall windows and doors, utilizing pocket doors and building a vaulted ceiling. An efficient layout with hidden kitchen appliances and a concealed laundry space, built in tv and work desk, carefully selected furniture pieces and a bright and white colour palette combine to make this tiny house feel like a home. We achieved our goal of building a functionally beautiful space where we comfortably host a few friends and spend time together as a family.
John McManus
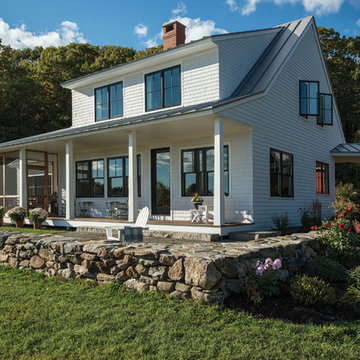
Country two-storey grey house exterior in Other with wood siding and a metal roof.

This is an example of a country two-storey multi-coloured house exterior in Seattle with mixed siding, a gable roof and a shingle roof.
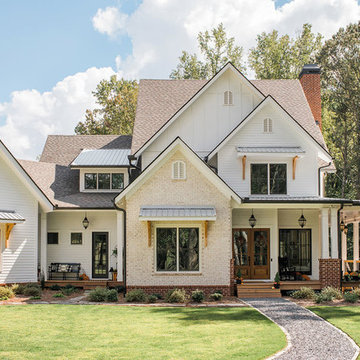
This custom home was built for empty nesting in mind. The first floor is all you need with wide open dining, kitchen and entertaining along with master suite just off the mudroom and laundry. Upstairs has plenty of room for guests and return home college students.
Photos- Rustic White Photography
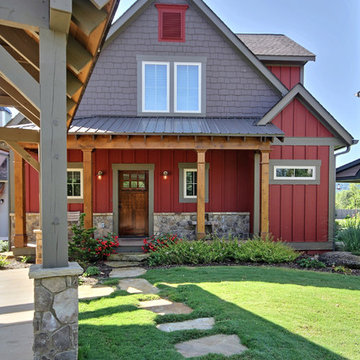
Kurtis Miller - KM Pics
Inspiration for a mid-sized country two-storey red house exterior in Atlanta with mixed siding, a gable roof, a shingle roof, board and batten siding and shingle siding.
Inspiration for a mid-sized country two-storey red house exterior in Atlanta with mixed siding, a gable roof, a shingle roof, board and batten siding and shingle siding.
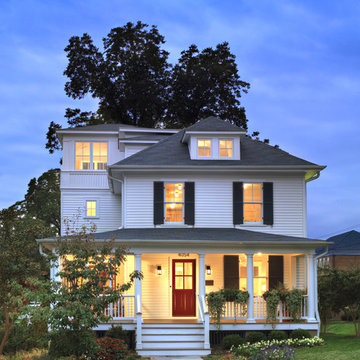
While cleaning out the attic of this recently purchased Arlington farmhouse, an amazing view was discovered: the Washington Monument was visible on the horizon.
The architect and owner agreed that this was a serendipitous opportunity. A badly needed renovation and addition of this residence was organized around a grand gesture reinforcing this view shed. A glassy “look out room” caps a new tower element added to the left side of the house and reveals distant views east over the Rosslyn business district and beyond to the National Mall.
A two-story addition, containing a new kitchen and master suite, was placed in the rear yard, where a crumbling former porch and oddly shaped closet addition was removed. The new work defers to the original structure, stepping back to maintain a reading of the historic house. The dwelling was completely restored and repaired, maintaining existing room proportions as much as possible, while opening up views and adding larger windows. A small mudroom appendage engages the landscape and helps to create an outdoor room at the rear of the property. It also provides a secondary entrance to the house from the detached garage. Internally, there is a seamless transition between old and new.
Photos: Hoachlander Davis Photography
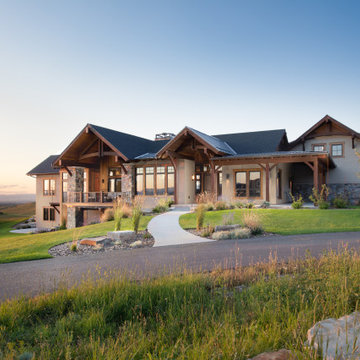
Inspiration for an expansive country two-storey stucco house exterior in Other with a shingle roof and a grey roof.
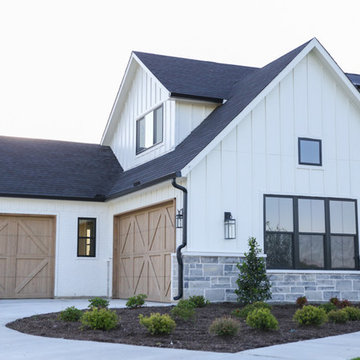
Photo of a large country two-storey white house exterior in Other with mixed siding, a gable roof and a shingle roof.
Country Exterior Design Ideas
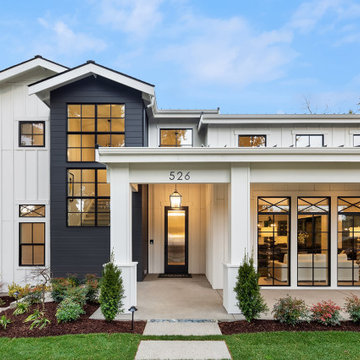
Enfort Homes - 2019
Design ideas for a large country two-storey white house exterior in Seattle.
Design ideas for a large country two-storey white house exterior in Seattle.
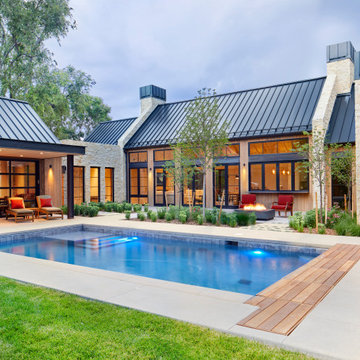
Beautiful Cherry HIlls Farm house, with Pool house. A mixture of reclaimed wood, full bed masonry, Steel Ibeams, and a Standing Seam roof accented by a beautiful hot tub and pool
1

