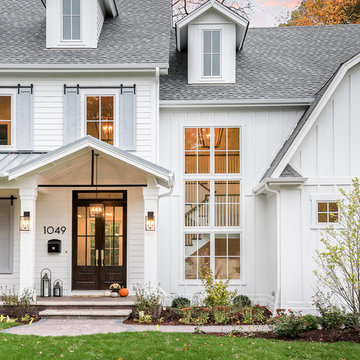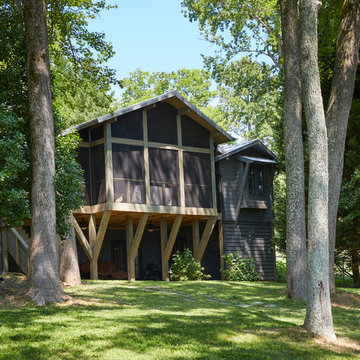Country Exterior Design Ideas
Refine by:
Budget
Sort by:Popular Today
1 - 20 of 31,200 photos
Item 1 of 3
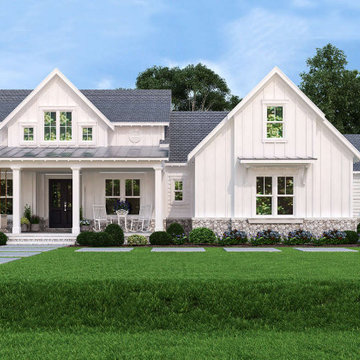
Packed with all the modern amenities fitting any family’s lifestyle, this dreamy Modern Farmhouse plan lays out a stunning exterior with classic board and batten, a plethora of windows, a stone perimeter skirt, and three attractive covered porches.
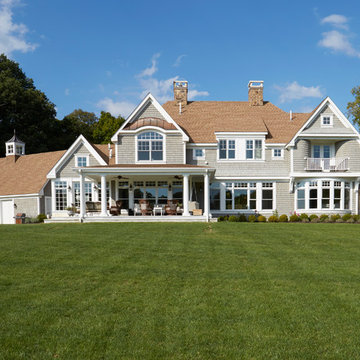
Rear elevation features large covered porch, gray cedar shake siding, and white trim. Dormer roof is standing seam copper. Photo by Mike Kaskel
This is an example of an expansive country two-storey grey house exterior in Chicago with wood siding, a gable roof and a shingle roof.
This is an example of an expansive country two-storey grey house exterior in Chicago with wood siding, a gable roof and a shingle roof.
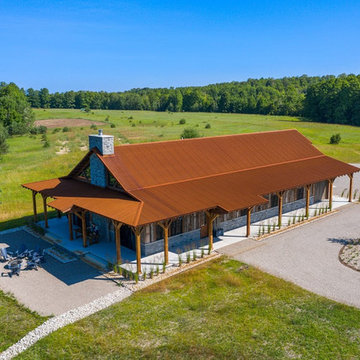
This beautiful barndominium features our A606 Weathering Steel Corrugated Metal Roof.
Photo of a country house exterior in Other with wood siding and a metal roof.
Photo of a country house exterior in Other with wood siding and a metal roof.
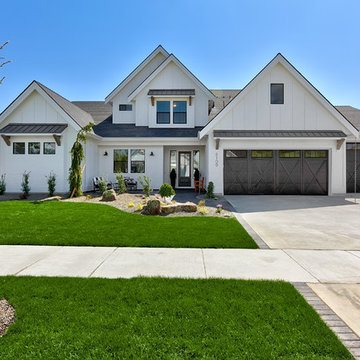
Photo of a large country two-storey white house exterior in Boise with wood siding, a gable roof and board and batten siding.
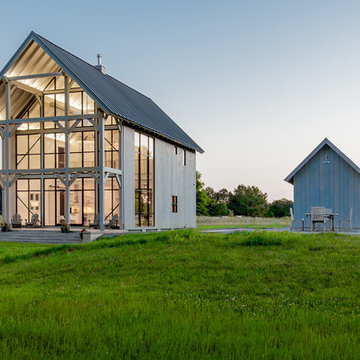
Design ideas for a large country two-storey white house exterior in Baltimore with wood siding, a gable roof and a metal roof.
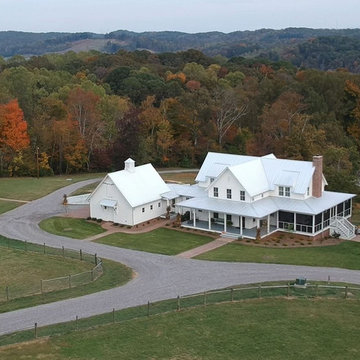
Design ideas for a large country three-storey white house exterior in Other with concrete fiberboard siding, a metal roof and a gable roof.
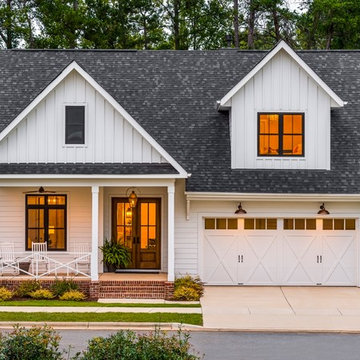
Clopay Coachman Collection carriage style garage door with crossbuck design blends seamlessly into this modern farmhouse exterior. It takes up a substantial amount of the exterior but windows and detailing that echoes porch railing make it look warm and welcoming. Model shown: Design 21 with REC 13 windows. Low-maintenance insulated steel door with composite overlays. Photos by Andy Frame, copyright 2018.
This image is the exclusive property of Andy Frame / Andy Frame Photography and is protected under the United States and International copyright laws.
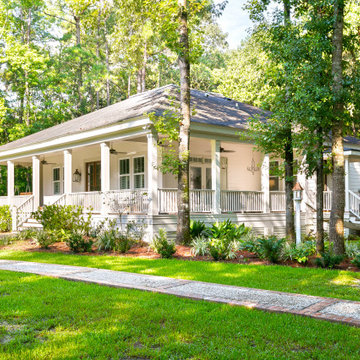
Inspiration for a country one-storey white house exterior in Charleston with concrete fiberboard siding, a shingle roof, a hip roof and a grey roof.
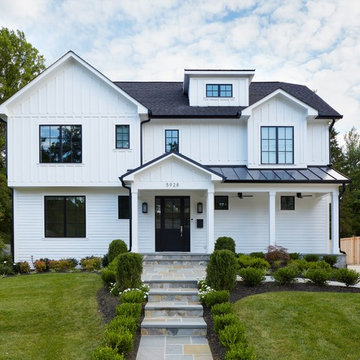
White farmhouse exterior with black windows, roof, and outdoor ceiling fans
Photo by Stacy Zarin Goldberg Photography
Design ideas for a large country two-storey white house exterior in DC Metro with wood siding, a gable roof and a mixed roof.
Design ideas for a large country two-storey white house exterior in DC Metro with wood siding, a gable roof and a mixed roof.
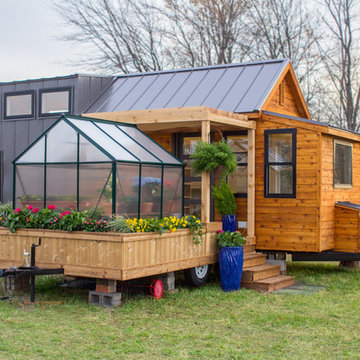
Country one-storey brown exterior in Other with mixed siding, a gable roof and a metal roof.
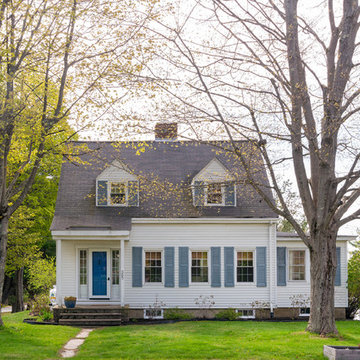
Photo: Megan Booth
mboothphotography.com
Photo of a country two-storey white house exterior in Portland Maine with vinyl siding, a shingle roof and a gable roof.
Photo of a country two-storey white house exterior in Portland Maine with vinyl siding, a shingle roof and a gable roof.
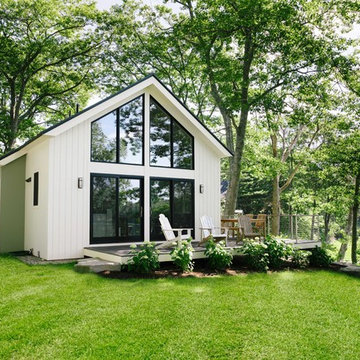
Integrity from Marvin Windows and Doors open this tiny house up to a larger-than-life ocean view.
Small country two-storey white exterior in Portland Maine with a metal roof and a gable roof.
Small country two-storey white exterior in Portland Maine with a metal roof and a gable roof.
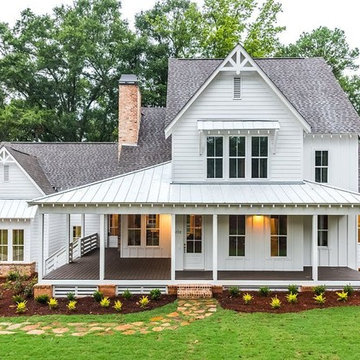
Large country two-storey white house exterior in Atlanta with a shingle roof, vinyl siding and a hip roof.
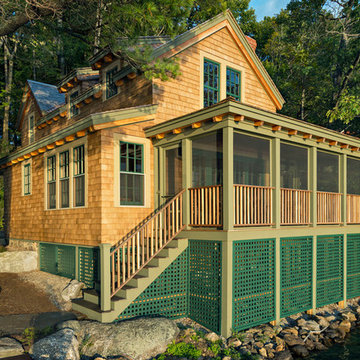
Reconstruction of old camp at water's edge. This project was a Guest House for a long time Battle Associates Client. Smaller, smaller, smaller the owners kept saying about the guest cottage right on the water's edge. The result was an intimate, almost diminutive, two bedroom cottage for extended family visitors. White beadboard interiors and natural wood structure keep the house light and airy. The fold-away door to the screen porch allows the space to flow beautifully.
Photographer: Nancy Belluscio
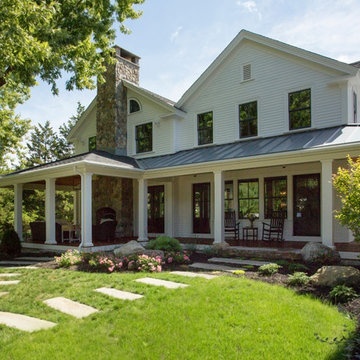
When Cummings Architects first met with the owners of this understated country farmhouse, the building’s layout and design was an incoherent jumble. The original bones of the building were almost unrecognizable. All of the original windows, doors, flooring, and trims – even the country kitchen – had been removed. Mathew and his team began a thorough design discovery process to find the design solution that would enable them to breathe life back into the old farmhouse in a way that acknowledged the building’s venerable history while also providing for a modern living by a growing family.
The redesign included the addition of a new eat-in kitchen, bedrooms, bathrooms, wrap around porch, and stone fireplaces. To begin the transforming restoration, the team designed a generous, twenty-four square foot kitchen addition with custom, farmers-style cabinetry and timber framing. The team walked the homeowners through each detail the cabinetry layout, materials, and finishes. Salvaged materials were used and authentic craftsmanship lent a sense of place and history to the fabric of the space.
The new master suite included a cathedral ceiling showcasing beautifully worn salvaged timbers. The team continued with the farm theme, using sliding barn doors to separate the custom-designed master bath and closet. The new second-floor hallway features a bold, red floor while new transoms in each bedroom let in plenty of light. A summer stair, detailed and crafted with authentic details, was added for additional access and charm.
Finally, a welcoming farmer’s porch wraps around the side entry, connecting to the rear yard via a gracefully engineered grade. This large outdoor space provides seating for large groups of people to visit and dine next to the beautiful outdoor landscape and the new exterior stone fireplace.
Though it had temporarily lost its identity, with the help of the team at Cummings Architects, this lovely farmhouse has regained not only its former charm but also a new life through beautifully integrated modern features designed for today’s family.
Photo by Eric Roth
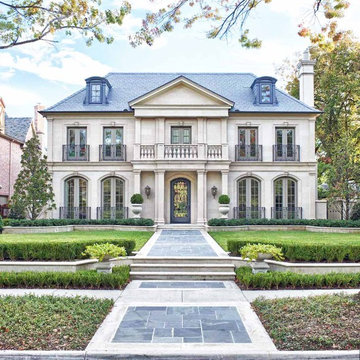
This classically designed French Manor house brings the timeless style of Paris to Texas. The roof is natural slate. The elevation is Cast Stone. The sidewalk is Leuters Limestone inset with Pennsylvania Bluestone.
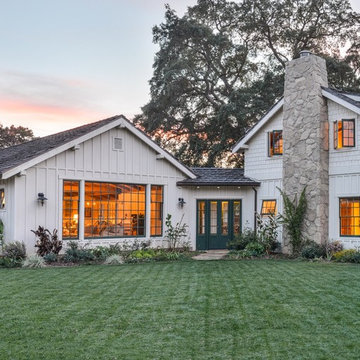
Photo of a country two-storey white exterior in Santa Barbara with a gable roof.
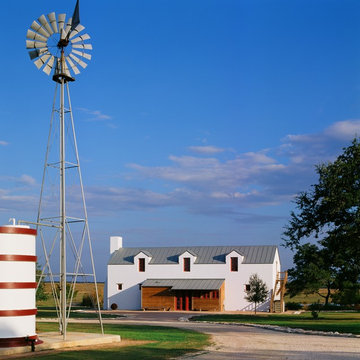
Erik Kvalsvik
Country two-storey white exterior in Austin with a gable roof.
Country two-storey white exterior in Austin with a gable roof.
Country Exterior Design Ideas
1
