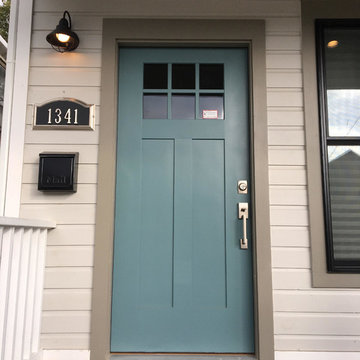Country Beige Exterior Design Ideas
Refine by:
Budget
Sort by:Popular Today
1 - 20 of 5,789 photos
Item 1 of 3

Inspiration for a mid-sized country one-storey beige house exterior in Austin with mixed siding, a gable roof, a metal roof, a grey roof and board and batten siding.
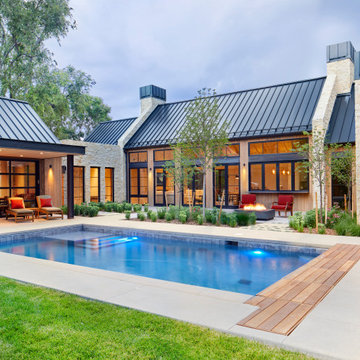
Beautiful Cherry HIlls Farm house, with Pool house. A mixture of reclaimed wood, full bed masonry, Steel Ibeams, and a Standing Seam roof accented by a beautiful hot tub and pool
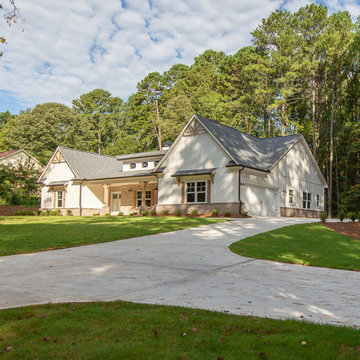
Large country two-storey beige house exterior in Atlanta with mixed siding, a hip roof and a shingle roof.
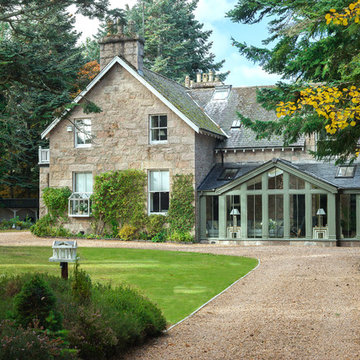
Photo of a country two-storey beige house exterior in Other with stone veneer, a gable roof and a shingle roof.
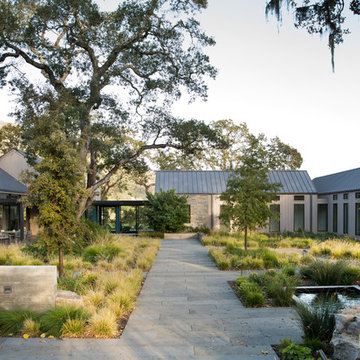
Paul Dyer
Inspiration for a large country one-storey beige house exterior in San Luis Obispo with wood siding, a gable roof and a metal roof.
Inspiration for a large country one-storey beige house exterior in San Luis Obispo with wood siding, a gable roof and a metal roof.
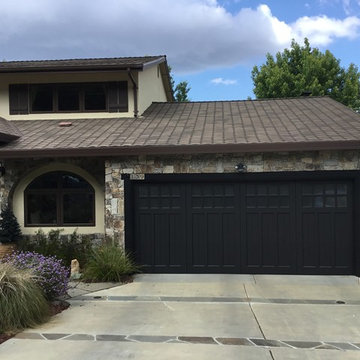
Mid-sized country two-storey beige house exterior in San Francisco with mixed siding and a gable roof.
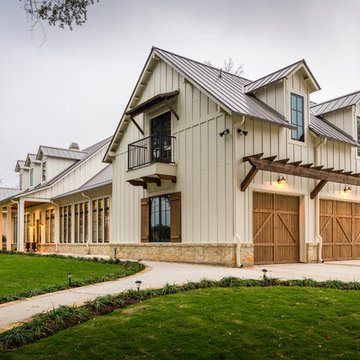
William David Homes
Design ideas for a large country two-storey beige house exterior in Houston with a gable roof, a metal roof and concrete fiberboard siding.
Design ideas for a large country two-storey beige house exterior in Houston with a gable roof, a metal roof and concrete fiberboard siding.
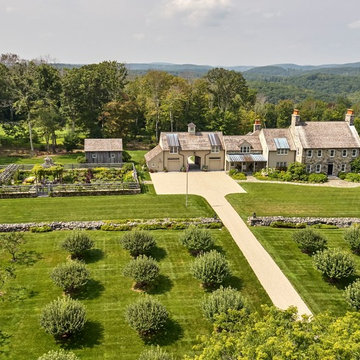
Aerial view of the front facade of the house and landscape.
Robert Benson Photography
This is an example of an expansive country two-storey beige house exterior in New York with stone veneer, a gable roof and a shingle roof.
This is an example of an expansive country two-storey beige house exterior in New York with stone veneer, a gable roof and a shingle roof.
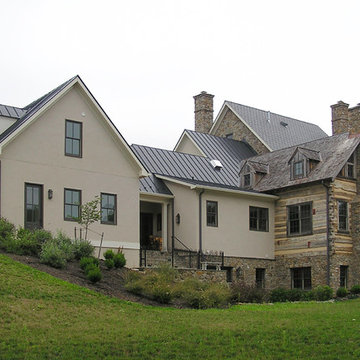
Photo of a large country two-storey beige exterior in DC Metro with mixed siding and a gable roof.
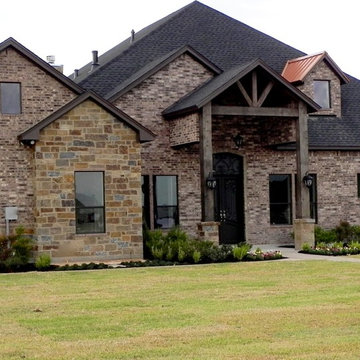
Design ideas for a mid-sized country two-storey brick beige exterior in Houston with a hip roof.
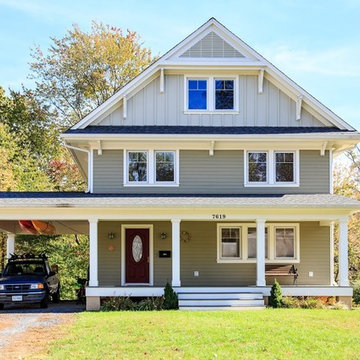
KU Downs
This is an example of a mid-sized country three-storey beige exterior in DC Metro with vinyl siding and a gable roof.
This is an example of a mid-sized country three-storey beige exterior in DC Metro with vinyl siding and a gable roof.
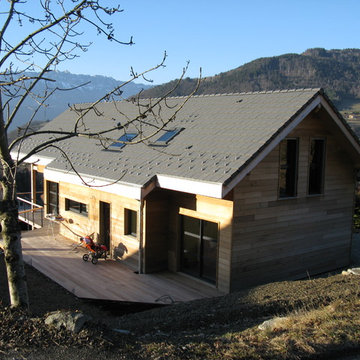
Design ideas for a large country three-storey beige house exterior in Grenoble with wood siding, a gambrel roof and a tile roof.
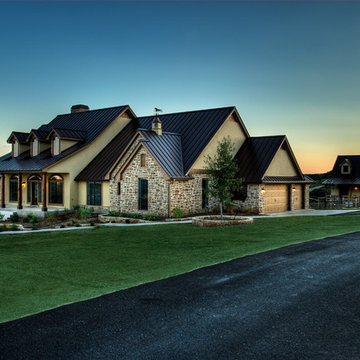
This is an example of an expansive country two-storey stucco beige house exterior in Austin with a gable roof and a metal roof.
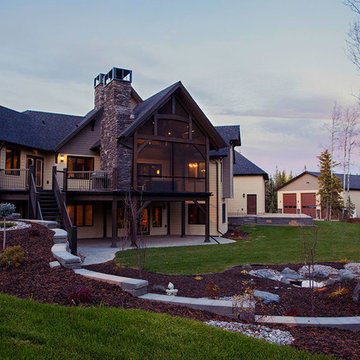
Chic Perspective Photography
Design ideas for a large country one-storey beige exterior in Edmonton with concrete fiberboard siding.
Design ideas for a large country one-storey beige exterior in Edmonton with concrete fiberboard siding.
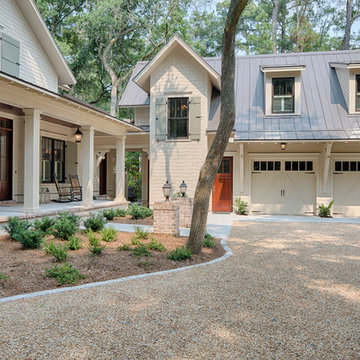
The best of past and present architectural styles combine in this welcoming, farmhouse-inspired design. Clad in low-maintenance siding, the distinctive exterior has plenty of street appeal, with its columned porch, multiple gables, shutters and interesting roof lines. Other exterior highlights included trusses over the garage doors, horizontal lap siding and brick and stone accents. The interior is equally impressive, with an open floor plan that accommodates today’s family and modern lifestyles. An eight-foot covered porch leads into a large foyer and a powder room. Beyond, the spacious first floor includes more than 2,000 square feet, with one side dominated by public spaces that include a large open living room, centrally located kitchen with a large island that seats six and a u-shaped counter plan, formal dining area that seats eight for holidays and special occasions and a convenient laundry and mud room. The left side of the floor plan contains the serene master suite, with an oversized master bath, large walk-in closet and 16 by 18-foot master bedroom that includes a large picture window that lets in maximum light and is perfect for capturing nearby views. Relax with a cup of morning coffee or an evening cocktail on the nearby covered patio, which can be accessed from both the living room and the master bedroom. Upstairs, an additional 900 square feet includes two 11 by 14-foot upper bedrooms with bath and closet and a an approximately 700 square foot guest suite over the garage that includes a relaxing sitting area, galley kitchen and bath, perfect for guests or in-laws.
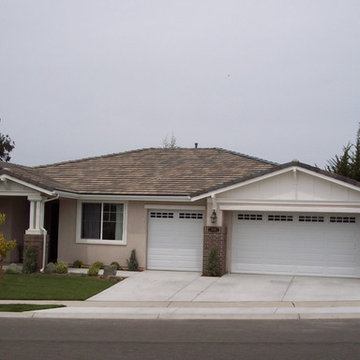
Inspiration for a mid-sized country one-storey stucco beige house exterior in San Luis Obispo with a hip roof.
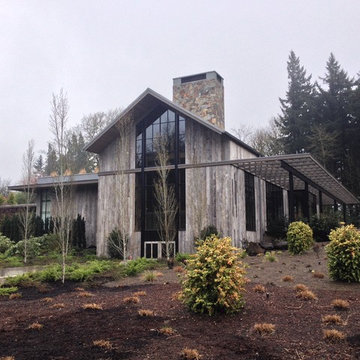
Mid-sized country beige house exterior in Portland with wood siding and a gable roof.
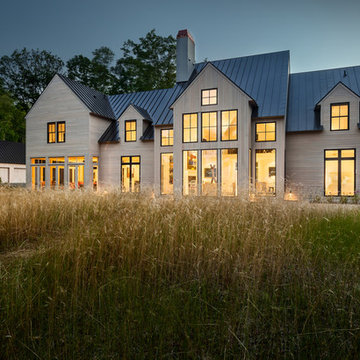
Rear of house. Curved patio with crushed stone-like surface hidden by wild meadow grass. Jeff Wolfram, photography
Inspiration for a large country two-storey beige exterior in DC Metro with wood siding and a gable roof.
Inspiration for a large country two-storey beige exterior in DC Metro with wood siding and a gable roof.
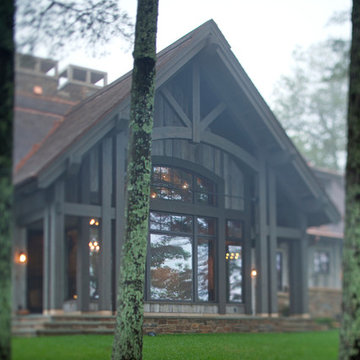
Builder: John Kraemer & Sons | Architect: TEA2 Architects | Interior Design: Marcia Morine | Photography: Landmark Photography
Design ideas for a country two-storey beige exterior in Minneapolis with mixed siding and a gable roof.
Design ideas for a country two-storey beige exterior in Minneapolis with mixed siding and a gable roof.
Country Beige Exterior Design Ideas
1
