Country Blue Exterior Design Ideas
Refine by:
Budget
Sort by:Popular Today
1 - 20 of 969 photos
Item 1 of 3
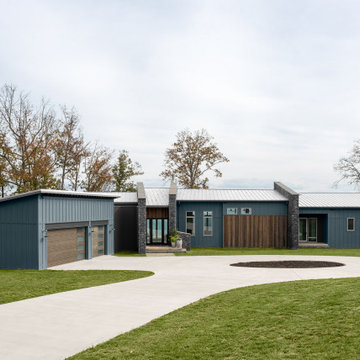
Modern rustic exterior with stone walls, reclaimed wood accents and a metal roof.
This is an example of a mid-sized country one-storey blue house exterior in Nashville with concrete fiberboard siding, a shed roof and a metal roof.
This is an example of a mid-sized country one-storey blue house exterior in Nashville with concrete fiberboard siding, a shed roof and a metal roof.
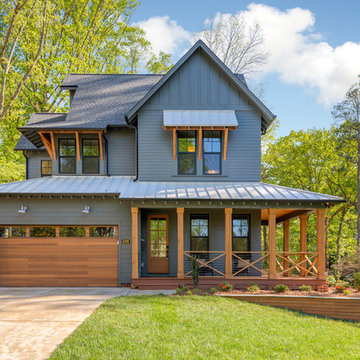
Photo of a country two-storey blue house exterior in Charlotte with mixed siding, a gable roof and a shingle roof.
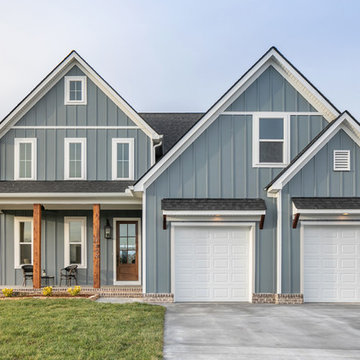
Large country two-storey blue house exterior in Other with vinyl siding, a gable roof and a shingle roof.
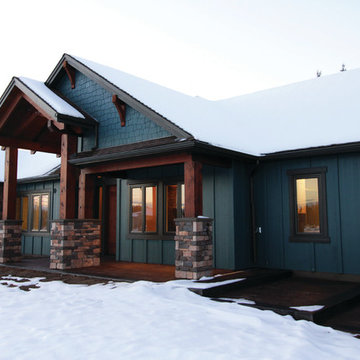
Dana Lussier Photography
This is an example of a mid-sized country one-storey blue exterior in Calgary with mixed siding and a hip roof.
This is an example of a mid-sized country one-storey blue exterior in Calgary with mixed siding and a hip roof.

Photo of a large country two-storey blue house exterior in Indianapolis with vinyl siding, board and batten siding, a shingle roof and a black roof.

1,000 sf addition to two hundred year old cape house. New addition houses a master suite with bathroom and walk in closet, family room, and new two car garage below. Addition is clad in James Hardie Board and Batten in Ocean Blue.
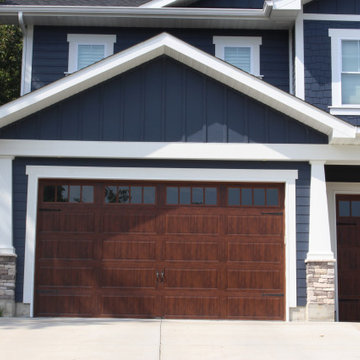
This beautiful dark blue new construction home was built with Deep Blue James Hardie siding and Arctic White trim. 7" cedarmill lap, shingle, and vertical siding were used to create a more aesthetically interesting exterior. the wood garage doors and porch ceilings added another level of curb appeal to this stunning home.
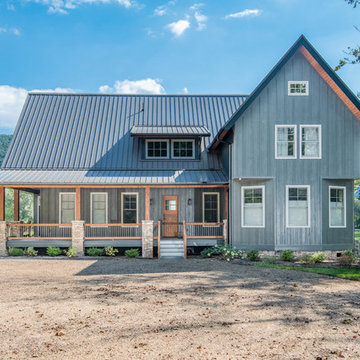
Photo of a mid-sized country two-storey blue house exterior in Other with wood siding, a gable roof and a metal roof.
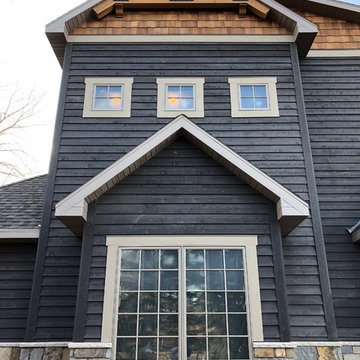
Custom home addition with cedar siding and cedar shake accents.
Design ideas for a large country two-storey blue house exterior in Other with wood siding and a mixed roof.
Design ideas for a large country two-storey blue house exterior in Other with wood siding and a mixed roof.
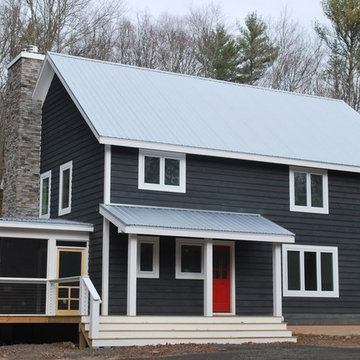
Barn 14 by CatskillFarms; photo by Charles Petersheim
Design ideas for a large country two-storey blue exterior in New York with wood siding and a shed roof.
Design ideas for a large country two-storey blue exterior in New York with wood siding and a shed roof.
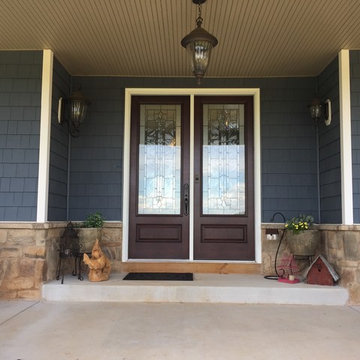
Inspiration for a large country two-storey blue house exterior in DC Metro with wood siding, a gable roof and a shingle roof.
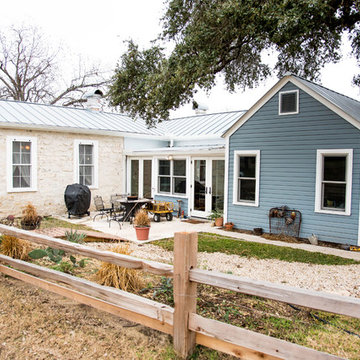
This is an example of a mid-sized country one-storey blue house exterior in Austin with mixed siding, a gable roof and a metal roof.
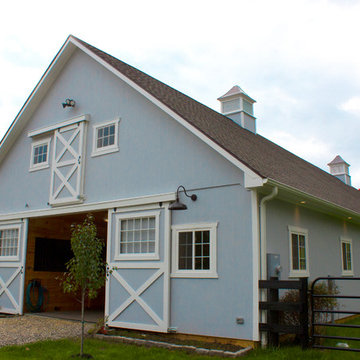
Photo of a large country one-storey blue house exterior in Other with wood siding, a gable roof and a shingle roof.
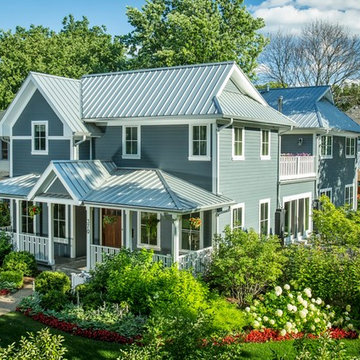
The front of the house relates to the homes in the area. It features a covered porch that brings the scale down. The detailing is traditional in proportion and shape while the color, materials and details are more modern.
The windows have divided lites that acknowledge the traditional double hung windows, typical of a farmhouse. However, these are casement windows for maximum tightness/efficiency. http://www.kipnisarch.com
Photo Credit:Scott Bell Photography
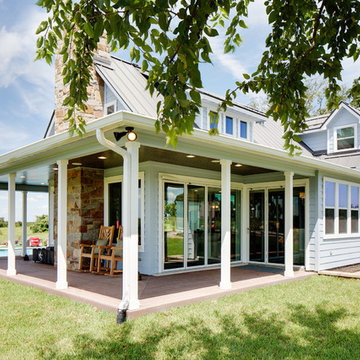
Mid-sized country two-storey blue exterior in Houston with wood siding and a hip roof.
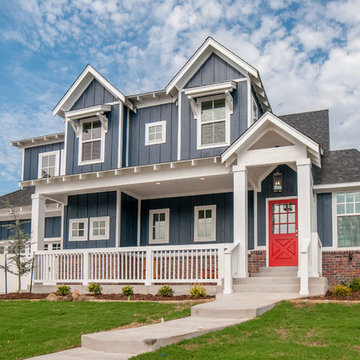
Country two-storey brick blue exterior in Oklahoma City with a gable roof and a shingle roof.
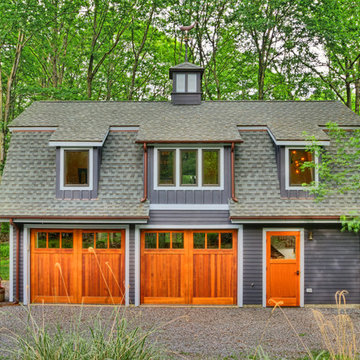
The conversion of this iconic American barn into a Writer’s Studio was conceived of as a tranquil retreat with natural light and lush views to stimulate inspiration for both husband and wife. Originally used as a garage with two horse stalls, the existing stick framed structure provided a loft with ideal space and orientation for a secluded studio. Signature barn features were maintained and enhanced such as horizontal siding, trim, large barn doors, cupola, roof overhangs, and framing. New features added to compliment the contextual significance and sustainability aspect of the project were reclaimed lumber from a razed barn used as flooring, driftwood retrieved from the shores of the Hudson River used for trim, and distressing / wearing new wood finishes creating an aged look. Along with the efforts for maintaining the historic character of the barn, modern elements were also incorporated into the design to provide a more current ensemble based on its new use. Elements such a light fixtures, window configurations, plumbing fixtures and appliances were all modernized to appropriately represent the present way of life.
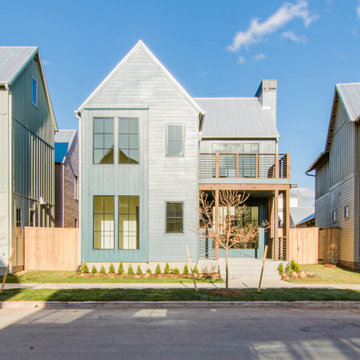
Built on a unique shaped lot our Wheeler Home hosts a large courtyard and a primary suite on the main level. At 2,400 sq ft, 3 bedrooms, and 2.5 baths the floor plan includes; open concept living, dining, and kitchen, a small office off the front of the home, a detached two car garage, and lots of indoor-outdoor space for a small city lot. This plan also includes a third floor bonus room that could be finished at a later date. We worked within the Developer and Neighborhood Specifications. The plans are now a part of the Wheeler District Portfolio in Downtown OKC.

Custom dark blue A-frame cabin with second flood balcony.
This is an example of a large country three-storey blue house exterior in Other with mixed siding, a gable roof, a shingle roof, a blue roof and board and batten siding.
This is an example of a large country three-storey blue house exterior in Other with mixed siding, a gable roof, a shingle roof, a blue roof and board and batten siding.
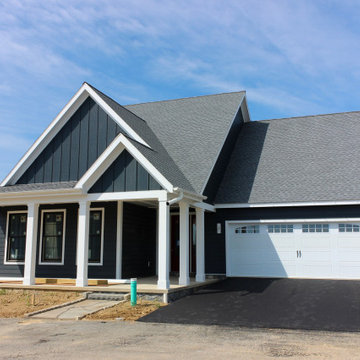
Country two-storey blue house exterior in Other with a shingle roof, a grey roof and board and batten siding.
Country Blue Exterior Design Ideas
1