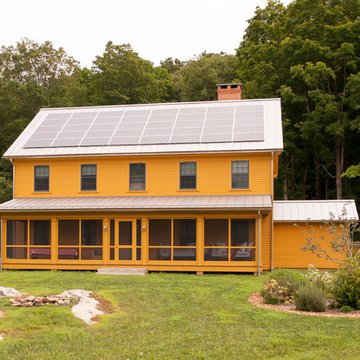Country Orange Exterior Design Ideas
Refine by:
Budget
Sort by:Popular Today
1 - 20 of 58 photos
Item 1 of 3
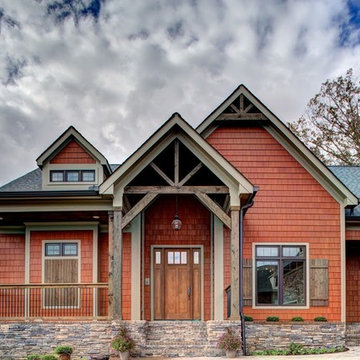
Mid-sized country one-storey orange house exterior in Other with wood siding, a gable roof and a shingle roof.
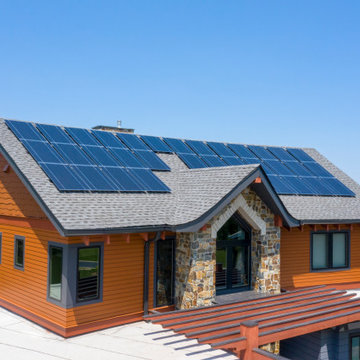
Close up of the main, curved roof and the PV panels.
This is an example of a country two-storey orange house exterior in Chicago with concrete fiberboard siding, a gable roof and a shingle roof.
This is an example of a country two-storey orange house exterior in Chicago with concrete fiberboard siding, a gable roof and a shingle roof.
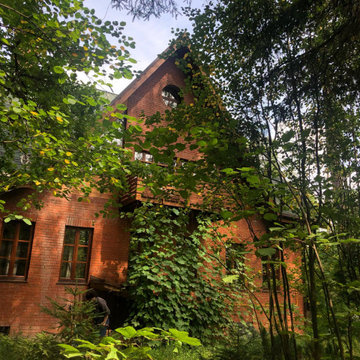
Photo of a country three-storey brick orange house exterior in Moscow with a gambrel roof and a shingle roof.

Our design solution was to literally straddle the old building with an almost entirely new shell of Strawbale, hence the name Russian Doll House. A house inside a house. Keeping the existing frame, the ceiling lining and much of the internal partitions, new strawbale external walls were placed out to the verandah line and a steeper pitched truss roof was supported over the existing post and beam structure. A couple of perpendicular gable roof forms created some additional floor area and also taller ceilings.
The house is designed with Passive house principles in mind. It requires very little heating over Winter and stays naturally cool in Summer.
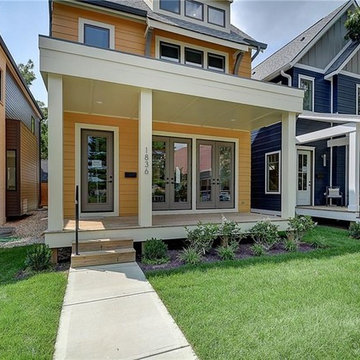
Front view of our cheery new home on North Alabama St. in Indianapolis
Country three-storey orange house exterior in Indianapolis.
Country three-storey orange house exterior in Indianapolis.
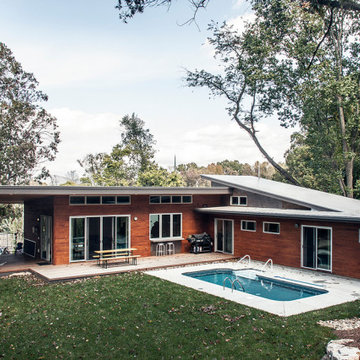
Photo of a country one-storey orange house exterior in Other with mixed siding, a shed roof and a metal roof.
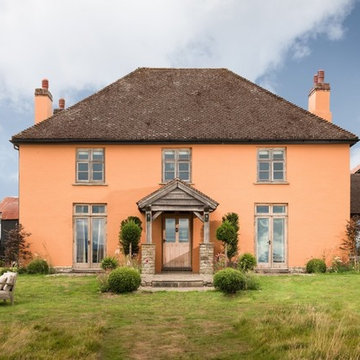
Unique Home Stays
Design ideas for a large country three-storey stucco orange house exterior in Other with a hip roof and a shingle roof.
Design ideas for a large country three-storey stucco orange house exterior in Other with a hip roof and a shingle roof.
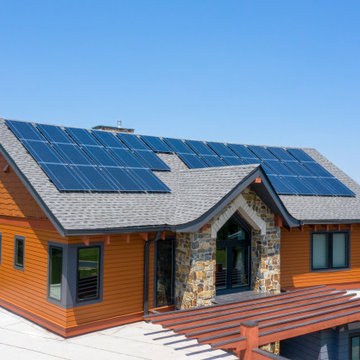
This is the front of a home that combines modern lake house design with a number of sustainable best practices to create a stunning and amazingly comfortable low carbon home.
The solar photovoltaic panels are set on the curved roof (not the equal gaps between the tops of the panels). The 9.8 kW PV 35 Panel array provides 32% of the homes energy usage, with the remaining electricity coming from 100% renewable energy credits from the grid.
The energy concept for the home was to be all electric to reduce fracked natural gas usage. Natural gas is only used as a starter for the high efficiency, sealed combustion, outside combustion air fireplace and for a back up generator.
The mechanical system is provided by a series of all electric, ultra high efficiency mini-splits, controlled by an integrated smart home system. An induction cooktop, hybrid electric water heater and hybrid electric dryer complete the items that typically use natural gas. Lighting is all high efficiency correctly colored LED’s.
A home office is included on the second floor complete with a balcony, facing towards the lake. Their zero carbon work commute consists of walking across the 2nd floor hallway.
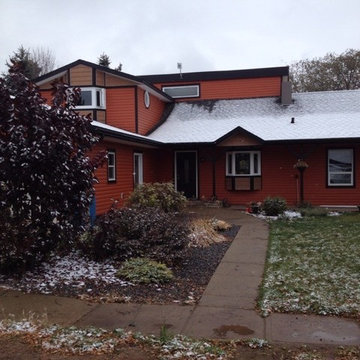
Inspiration for a country two-storey orange house exterior in Calgary with vinyl siding, a gable roof and a shingle roof.
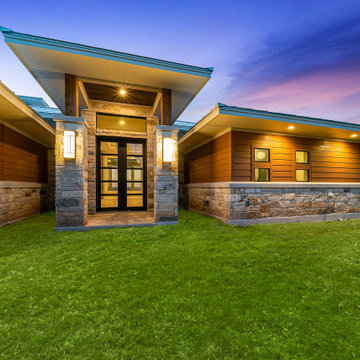
Inspiration for a country two-storey orange house exterior in Austin with mixed siding and a metal roof.
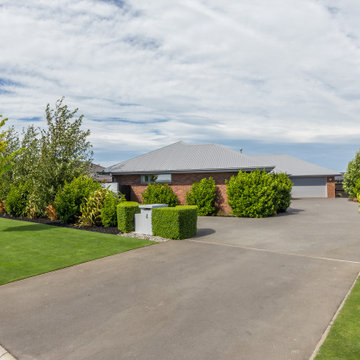
Photo of a mid-sized country one-storey brick orange house exterior in Christchurch with a hip roof and a metal roof.
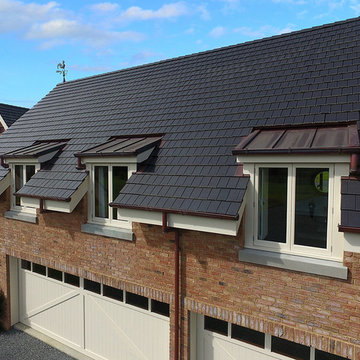
Photo of a large country two-storey brick orange house exterior in Auckland with a hip roof and a tile roof.
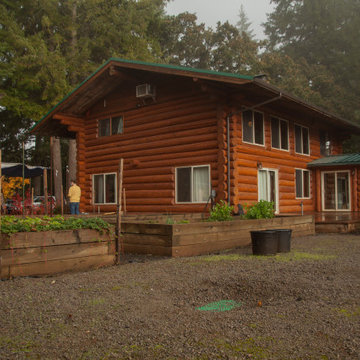
Rustic log style home in McMinnville, Oregon. Situated on a hill landscaping included a raised bed garden and various fruits trees, maples, and oaks.
Inspiration for a mid-sized country two-storey orange house exterior in Portland with wood siding.
Inspiration for a mid-sized country two-storey orange house exterior in Portland with wood siding.
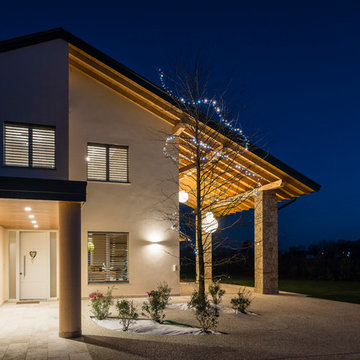
Corrado Piccoli
Large country three-storey orange house exterior in Other with a gable roof and a tile roof.
Large country three-storey orange house exterior in Other with a gable roof and a tile roof.
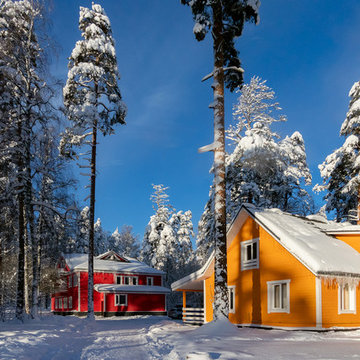
Валерий Васильев
Inspiration for a small country two-storey orange house exterior in Saint Petersburg with wood siding and a gable roof.
Inspiration for a small country two-storey orange house exterior in Saint Petersburg with wood siding and a gable roof.
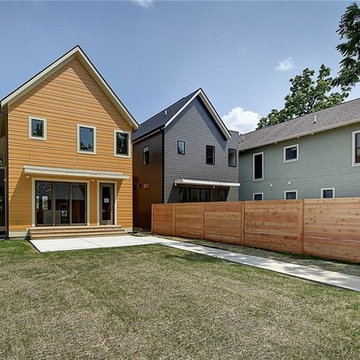
Back view of our cheery new home on North Alabama St. in Indianapolis
This is an example of a country three-storey orange house exterior in Indianapolis.
This is an example of a country three-storey orange house exterior in Indianapolis.
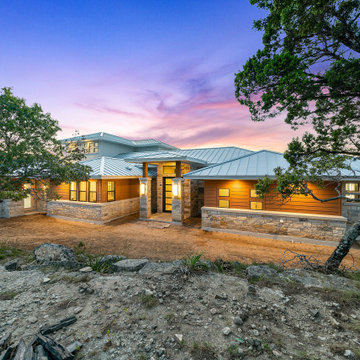
Design ideas for a mid-sized country two-storey orange house exterior in Austin with mixed siding and a metal roof.
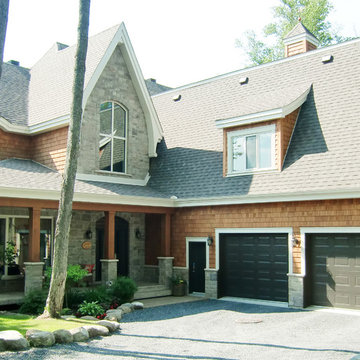
Inspiration for a country two-storey orange house exterior in Montreal with wood siding and a shingle roof.
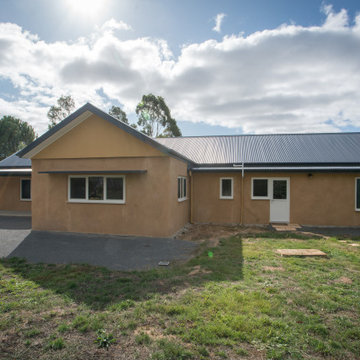
Our design solution was to literally straddle the old building with an almost entirely new shell of Strawbale, hence the name Russian Doll House. A house inside a house. Keeping the existing frame, the ceiling lining and much of the internal partitions, new strawbale external walls were placed out to the verandah line and a steeper pitched truss roof was supported over the existing post and beam structure. A couple of perpendicular gable roof forms created some additional floor area and also taller ceilings.
The house is designed with Passive house principles in mind. It requires very little heating over Winter and stays naturally cool in Summer.
Country Orange Exterior Design Ideas
1
