Country One-storey Exterior Design Ideas
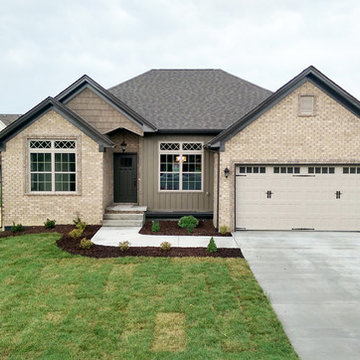
Design ideas for a country one-storey brick brown house exterior in Louisville with a gable roof and a shingle roof.

The home features high clerestory windows and a welcoming front porch, nestled between beautiful live oaks.
Mid-sized country one-storey grey house exterior in Dallas with stone veneer, a gable roof, a metal roof, a grey roof and board and batten siding.
Mid-sized country one-storey grey house exterior in Dallas with stone veneer, a gable roof, a metal roof, a grey roof and board and batten siding.
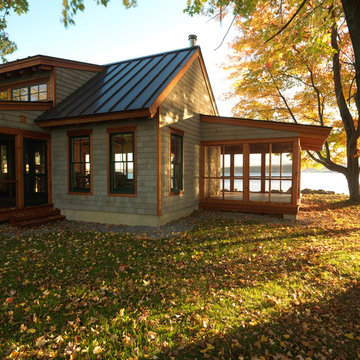
Lake Cottage Porch, standing seam metal roofing and cedar shakes blend into the Vermont fall foliage. Simple and elegant.
Photos by Susan Teare
Design ideas for a country one-storey exterior in Burlington with wood siding, a metal roof and a black roof.
Design ideas for a country one-storey exterior in Burlington with wood siding, a metal roof and a black roof.
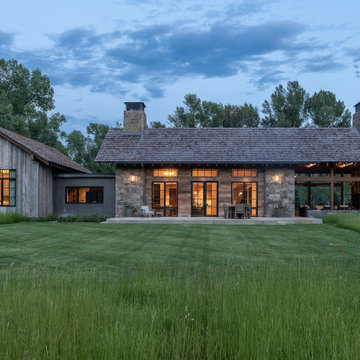
Audrey Hall Photography
Inspiration for a country one-storey grey exterior in Other with mixed siding, a gable roof and a shingle roof.
Inspiration for a country one-storey grey exterior in Other with mixed siding, a gable roof and a shingle roof.
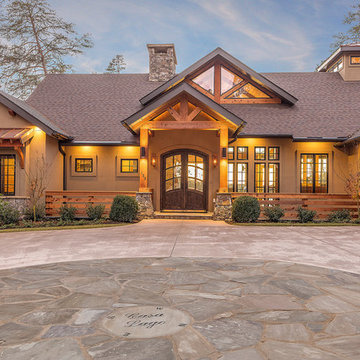
Modern functionality meets rustic charm in this expansive custom home. Featuring a spacious open-concept great room with dark hardwood floors, stone fireplace, and wood finishes throughout.
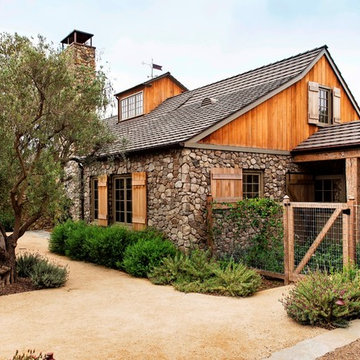
Ward Jewell, AIA was asked to design a comfortable one-story stone and wood pool house that was "barn-like" in keeping with the owner’s gentleman farmer concept. Thus, Mr. Jewell was inspired to create an elegant New England Stone Farm House designed to provide an exceptional environment for them to live, entertain, cook and swim in the large reflection lap pool.
Mr. Jewell envisioned a dramatic vaulted great room with hand selected 200 year old reclaimed wood beams and 10 foot tall pocketing French doors that would connect the house to a pool, deck areas, loggia and lush garden spaces, thus bringing the outdoors in. A large cupola “lantern clerestory” in the main vaulted ceiling casts a natural warm light over the graceful room below. The rustic walk-in stone fireplace provides a central focal point for the inviting living room lounge. Important to the functionality of the pool house are a chef’s working farm kitchen with open cabinetry, free-standing stove and a soapstone topped central island with bar height seating. Grey washed barn doors glide open to reveal a vaulted and beamed quilting room with full bath and a vaulted and beamed library/guest room with full bath that bookend the main space.
The private garden expanded and evolved over time. After purchasing two adjacent lots, the owners decided to redesign the garden and unify it by eliminating the tennis court, relocating the pool and building an inspired "barn". The concept behind the garden’s new design came from Thomas Jefferson’s home at Monticello with its wandering paths, orchards, and experimental vegetable garden. As a result this small organic farm, was born. Today the farm produces more than fifty varieties of vegetables, herbs, and edible flowers; many of which are rare and hard to find locally. The farm also grows a wide variety of fruits including plums, pluots, nectarines, apricots, apples, figs, peaches, guavas, avocados (Haas, Fuerte and Reed), olives, pomegranates, persimmons, strawberries, blueberries, blackberries, and ten different types of citrus. The remaining areas consist of drought-tolerant sweeps of rosemary, lavender, rockrose, and sage all of which attract butterflies and dueling hummingbirds.
Photo Credit: Laura Hull Photography. Interior Design: Jeffrey Hitchcock. Landscape Design: Laurie Lewis Design. General Contractor: Martin Perry Premier General Contractors
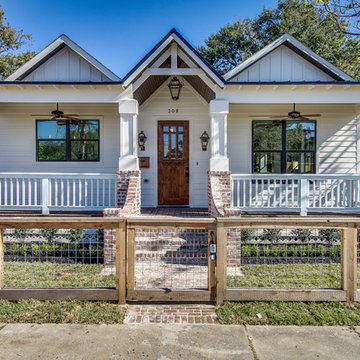
Reclaimed brick from Levis Strauss building in LO (Texas Stone & brick) Exterior paint color-SW Shoji White, Build.com Primo Orleans gas lanterns, Hog wire fence.
LRP Real Estate Photography
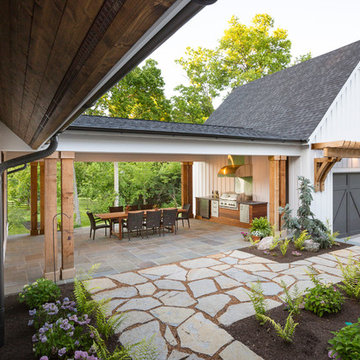
RVP Photography
Design ideas for a country one-storey white exterior in Cincinnati with concrete fiberboard siding and a gable roof.
Design ideas for a country one-storey white exterior in Cincinnati with concrete fiberboard siding and a gable roof.
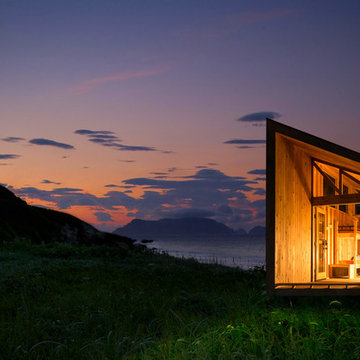
Paul Vu Photographer
www.paulvuphotographer.com
Small country one-storey brown house exterior in Orange County with wood siding, a shed roof and a metal roof.
Small country one-storey brown house exterior in Orange County with wood siding, a shed roof and a metal roof.

Introducing our charming two-bedroom Barndominium, brimming with cozy vibes. Step onto the inviting porch into an open dining area, kitchen, and living room with a crackling fireplace. The kitchen features an island, and outside, a 2-car carport awaits. Convenient utility room and luxurious master suite with walk-in closet and bath. Second bedroom with its own walk-in closet. Comfort and convenience await in every corner!

New home barndominium build. White metal with rock accents. Connected carport and breezeway. Covered back porch.
Mid-sized country one-storey white house exterior in Dallas with metal siding, a gable roof, a metal roof and a grey roof.
Mid-sized country one-storey white house exterior in Dallas with metal siding, a gable roof, a metal roof and a grey roof.

Modern Farmhouse Custom Home Design
Design ideas for a mid-sized country one-storey white house exterior in Other with wood siding, a gable roof, a metal roof, a grey roof and board and batten siding.
Design ideas for a mid-sized country one-storey white house exterior in Other with wood siding, a gable roof, a metal roof, a grey roof and board and batten siding.

Design ideas for a large country one-storey white house exterior in Denver with concrete fiberboard siding, a gable roof, a mixed roof, a black roof and board and batten siding.
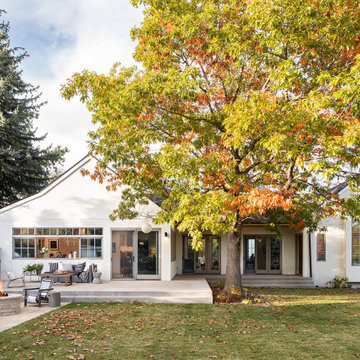
The exterior shows the U-shape layout of the house. This creates a great patio space that feels private. Plenty of windows accent the perimeter of the home.

Design ideas for an expansive country one-storey multi-coloured house exterior in San Francisco with mixed siding, a hip roof, a shingle roof, a grey roof and board and batten siding.

Modern farmhouse exterior.
Design ideas for a large country one-storey white house exterior in Other with vinyl siding, a gable roof, a mixed roof, a black roof and board and batten siding.
Design ideas for a large country one-storey white house exterior in Other with vinyl siding, a gable roof, a mixed roof, a black roof and board and batten siding.
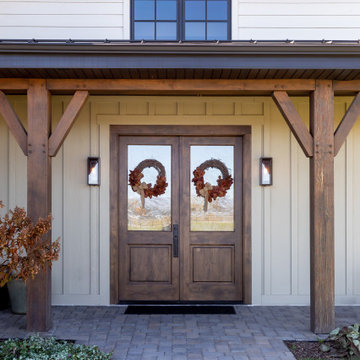
Exterior - Exterior of home showcasing beautiful dark brown wooden doors.
Country one-storey white house exterior in Salt Lake City with wood siding, a metal roof, a black roof, board and batten siding and a shed roof.
Country one-storey white house exterior in Salt Lake City with wood siding, a metal roof, a black roof, board and batten siding and a shed roof.

Country one-storey multi-coloured house exterior in Other with a gable roof, a grey roof, board and batten siding, clapboard siding and a mixed roof.

Large country one-storey grey house exterior in San Francisco with wood siding, a gable roof, a mixed roof, a black roof and board and batten siding.
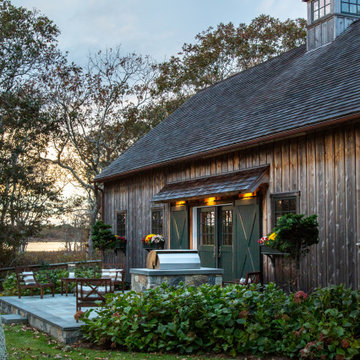
Design ideas for a mid-sized country one-storey exterior in Boston with wood siding, a shingle roof and a brown roof.
Country One-storey Exterior Design Ideas
1