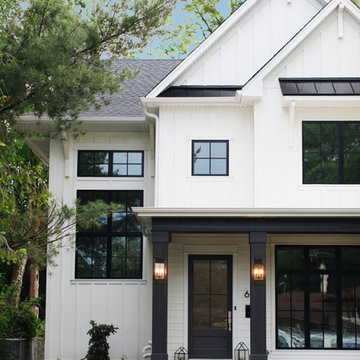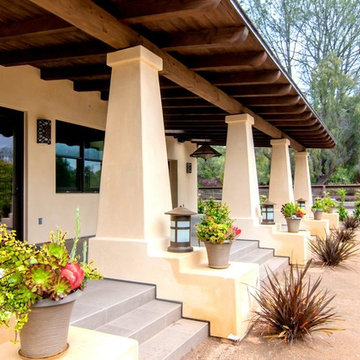Country Exterior Design Ideas
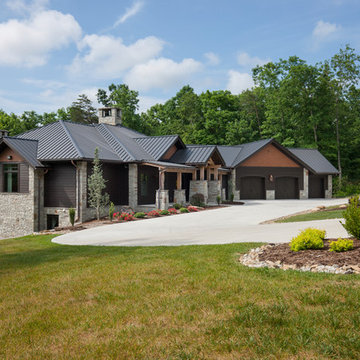
This is an example of a country two-storey brown house exterior in Other with mixed siding, a hip roof and a metal roof.
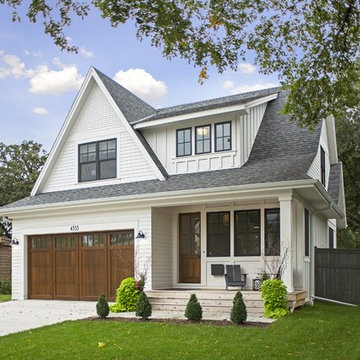
Mid-sized country two-storey white house exterior in Minneapolis with concrete fiberboard siding, a gable roof and a shingle roof.
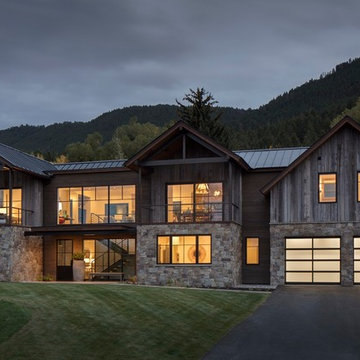
Photos by Gordon Gregory
Photo of a large country two-storey grey house exterior in Other with mixed siding, a gable roof and a metal roof.
Photo of a large country two-storey grey house exterior in Other with mixed siding, a gable roof and a metal roof.
Find the right local pro for your project
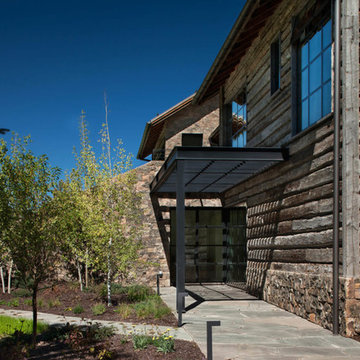
Aspen Residence by Miller-Roodell Architects
This is an example of a country exterior in Other.
This is an example of a country exterior in Other.
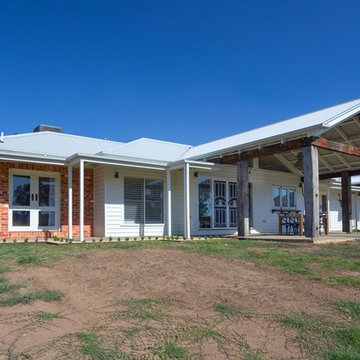
This is an example of a large country one-storey brick white house exterior in Other with a gable roof and a metal roof.
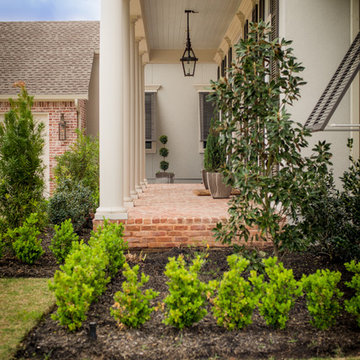
Large country two-storey white house exterior in Houston with mixed siding, a hip roof and a shingle roof.
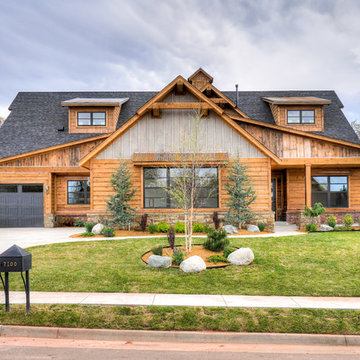
Inspiration for a mid-sized country two-storey brown house exterior in Oklahoma City with mixed siding, a gable roof and a shingle roof.
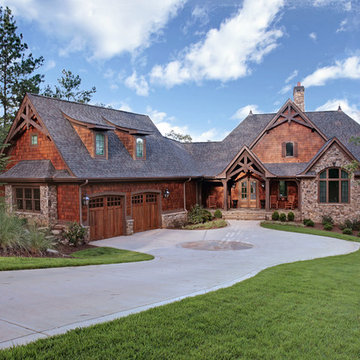
Inspiration for a country two-storey brown house exterior in Atlanta with mixed siding, a clipped gable roof and a shingle roof.
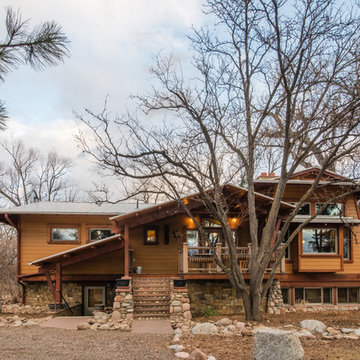
Photo of a mid-sized country two-storey brown house exterior in Denver with mixed siding, a gable roof and a metal roof.
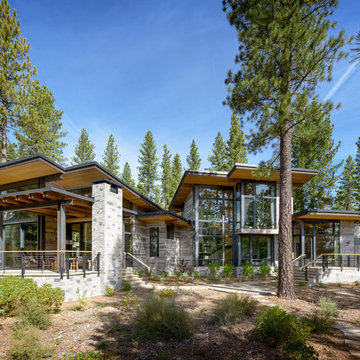
This is an example of a country two-storey glass house exterior in San Francisco with a shed roof.
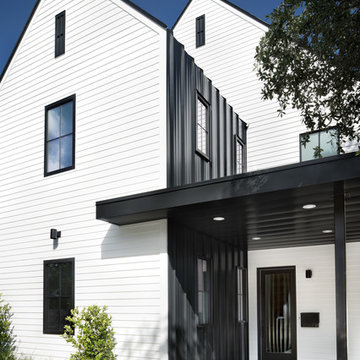
Photos: Paul Finkel, Piston Design
GC: Hudson Design Development, Inc.
Large country two-storey white house exterior in Austin with wood siding, a gable roof and a mixed roof.
Large country two-storey white house exterior in Austin with wood siding, a gable roof and a mixed roof.
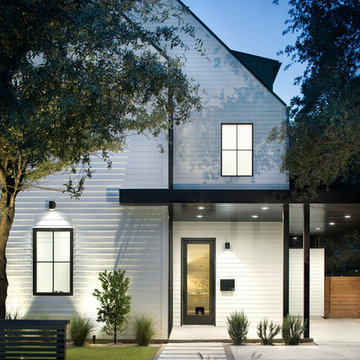
Photos: Paul Finkel, Piston Design
GC: Hudson Design Development, Inc.
Inspiration for a large country two-storey white house exterior in Austin with wood siding, a gable roof and a mixed roof.
Inspiration for a large country two-storey white house exterior in Austin with wood siding, a gable roof and a mixed roof.
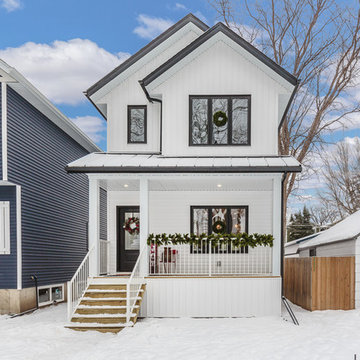
We loved bringing this urban farmhouse design together, but we cannot wait for a family to move into it & make it a home! Black and white design details make this home a definite show-stopper. With a unique Jack and Jill bathroom (a southern tradition), this floor plan is sure to impress. Named after our second niece, Reagan Everlee, this home offers a lot of opportunity for sibling togetherness - one of Reagan's favorite activities.
Features of this home include:
3 bedrooms / 2.5 bathrooms
1460 square feet
Legal suite potential
Double detached garage
Front landscaping
Master en-suite
Jack and Jill bathroom
Custom kitchen w/ eat up breakfast nook
Quartz countertops
Large pantry complete with sliding barn doors
Garden doors leading to backyard
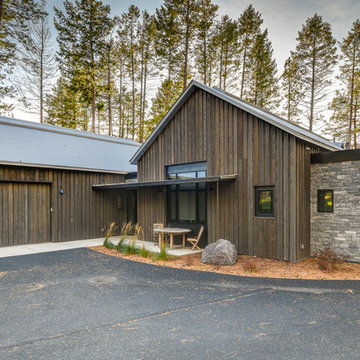
Large country one-storey brown house exterior in Other with mixed siding, a gable roof and a metal roof.
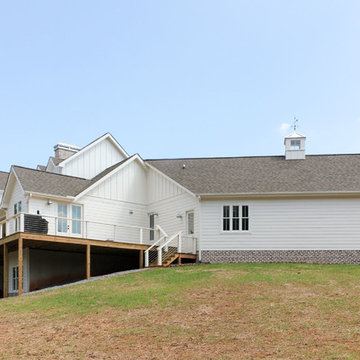
Our client built an expanded version of Architectural Designs Modern Farmhouse Plan 62544DJ in North Carolina with the garage door arrangement "flipped" with the 2-car portion appearing to the left of the 1-car portion.
Ready when you are! Where do YOU want to build?
Specs-at-a-glance
4 beds
3.5 baths
2,700+ sq. ft.
Plans: https://www.architecturaldesigns.com/62544dj
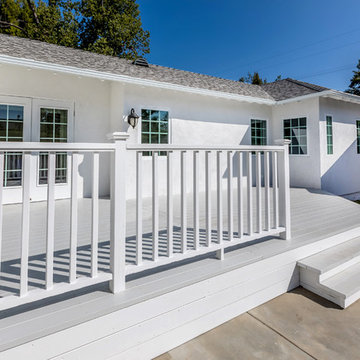
Design ideas for a mid-sized country one-storey stucco white house exterior in Los Angeles with a hip roof and a shingle roof.
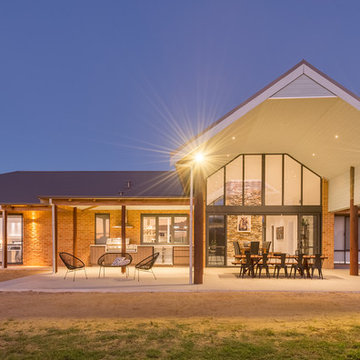
Rear elevation full picture. Rooms as seen from left to right: master en-suite, master bedroom, kitchen, dining, bedroom, bathroom, laundry
Joe - Studio Gala
Country Exterior Design Ideas
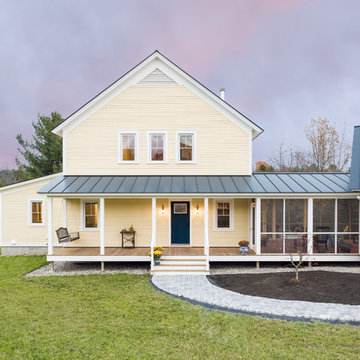
Photo by Oliver Parini
Inspiration for a country two-storey yellow house exterior in Burlington with wood siding, a gable roof and a metal roof.
Inspiration for a country two-storey yellow house exterior in Burlington with wood siding, a gable roof and a metal roof.
144
