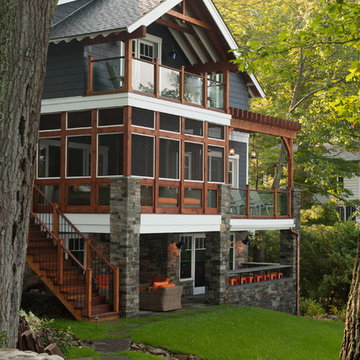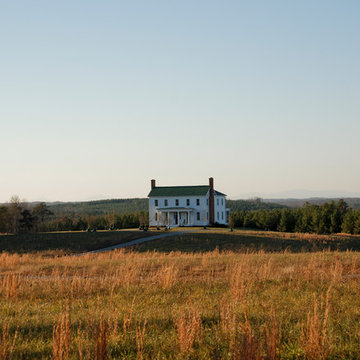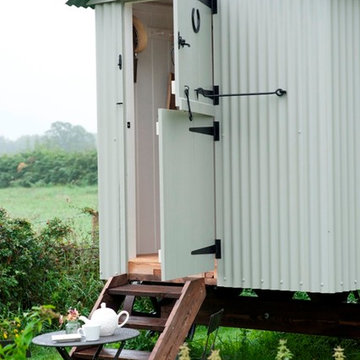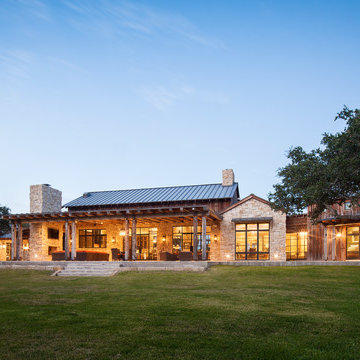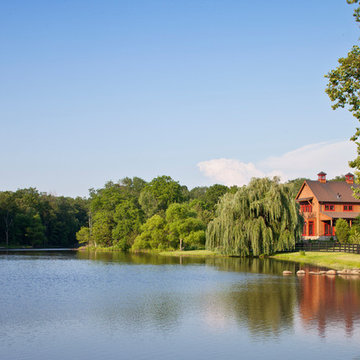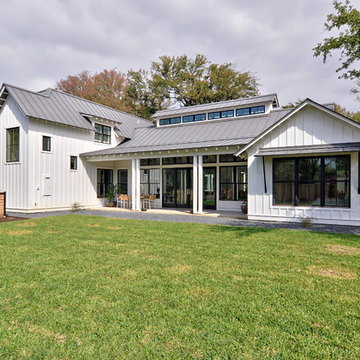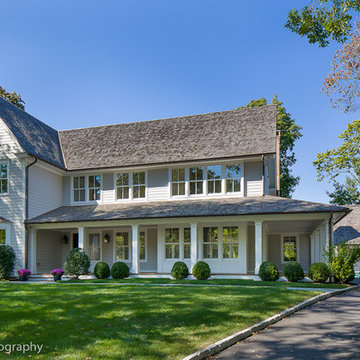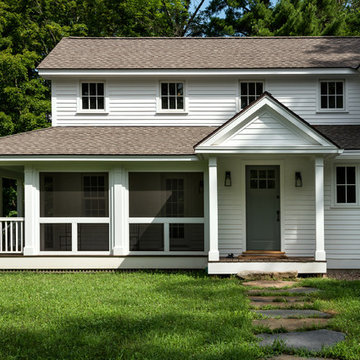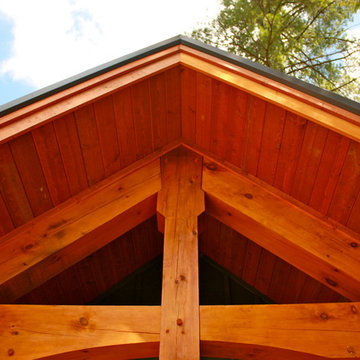Country Exterior Design Ideas
Refine by:
Budget
Sort by:Popular Today
341 - 360 of 117,439 photos

This barn addition was accomplished by dismantling an antique timber frame and resurrecting it alongside a beautiful 19th century farmhouse in Vermont.
What makes this property even more special, is that all native Vermont elements went into the build, from the original barn to locally harvested floors and cabinets, native river rock for the chimney and fireplace and local granite for the foundation. The stone walls on the grounds were all made from stones found on the property.
The addition is a multi-level design with 1821 sq foot of living space between the first floor and the loft. The open space solves the problems of small rooms in an old house.
The barn addition has ICFs (r23) and SIPs so the building is airtight and energy efficient.
It was very satisfying to take an old barn which was no longer being used and to recycle it to preserve it's history and give it a new life.
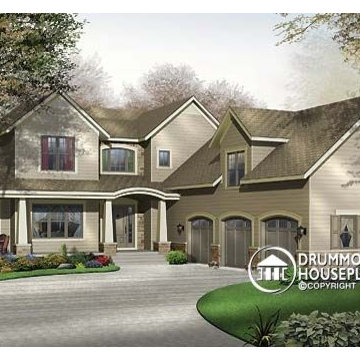
FRONT VIEW-
Inspired by the west coast home style, this Traditional (inspired Craftsman) style model reflects a timeless home with a look that is always in demand. From its striking “L” shape, with a triple garage that boasts a 668 sq.ft. of bonus space on its second level, and covered porches in both front and back, this beautiful home has something for everyone!
Upon entering high ceilings, reaching almost 18’ in the foyer and the family room, add to the appeal of the main level's well thought out floor plan. A remarkable master suite has its own fireplace and well appointed bathroom that is accessible through a his and hers style walk-in closet. The abundantly fenestrated living/dining area has a second fireplace that can be enjoyed from both sides and the kitchen has a large central island, walk-in pantry and a delightful breakfast nook that overlooks the view from the back terrace. The separate laundry/mud room off of the garage entrance to the house adds to the livability of this home with features made to measure for today’s larger, blended families.
Upstairs there is a second master suite and the two other bedrooms share a bathroom with its own shower. The reading/computer corner on the mezzanine overlooks the family room below and the 14’ x 41’8” bonus space above the garage, accessible from this level, provides room to grow!
Blueprints and PDF/CAD files available for sale starting at: $1315
Drummond House Plans - 2014 Copyrights
Find the right local pro for your project
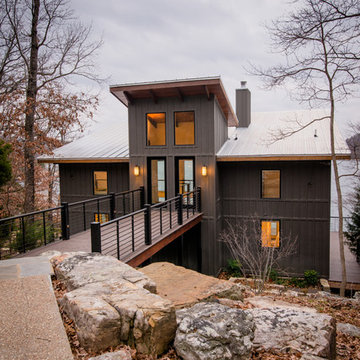
Stephen Ironside
Design ideas for a large country two-storey grey house exterior in Birmingham with a shed roof, metal siding and a metal roof.
Design ideas for a large country two-storey grey house exterior in Birmingham with a shed roof, metal siding and a metal roof.
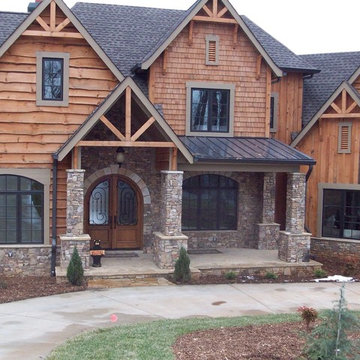
This is an example of a large country two-storey brick brown exterior in Atlanta with a gable roof.
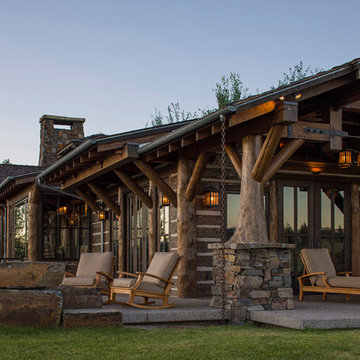
Kibo Group of Missoula, part of the Rocky Mountain Home family of companies, provided architectural services. Shannon Callaghan Interior Design of Missoula provided extensive consultative services during the project. The log posts with the stone work works together to really give this home a warm rustic feel.
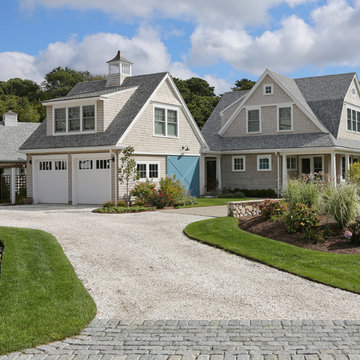
OnSite Studios
Inspiration for a country two-storey grey exterior in Boston with wood siding.
Inspiration for a country two-storey grey exterior in Boston with wood siding.
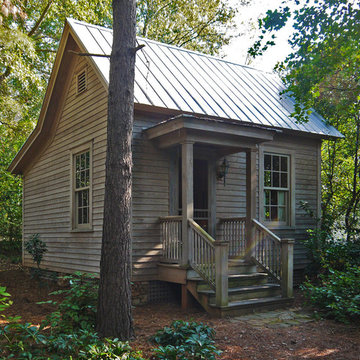
Joseph Smith
Photo of a small country exterior in Atlanta with wood siding and a gable roof.
Photo of a small country exterior in Atlanta with wood siding and a gable roof.
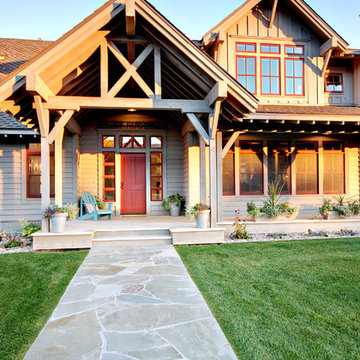
Robert Hawkins, Be A Deer
Photo of a mid-sized country two-storey grey house exterior in Other with vinyl siding, a hip roof and a shingle roof.
Photo of a mid-sized country two-storey grey house exterior in Other with vinyl siding, a hip roof and a shingle roof.
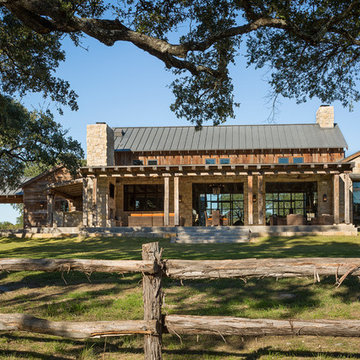
Andrew Pogue Photography
This is an example of a country exterior in Austin with mixed siding.
This is an example of a country exterior in Austin with mixed siding.
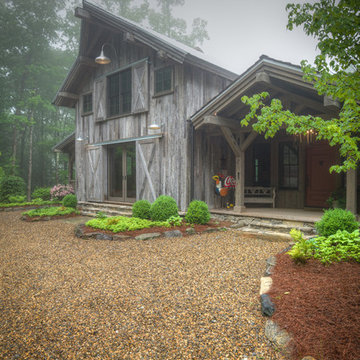
Rustic home in the mountains of North Carolina. Reclaimed lumber by Vintage Lumber Sales. Carolina Timberworks installed all beams
Inspiration for a country exterior in Atlanta.
Inspiration for a country exterior in Atlanta.
Country Exterior Design Ideas
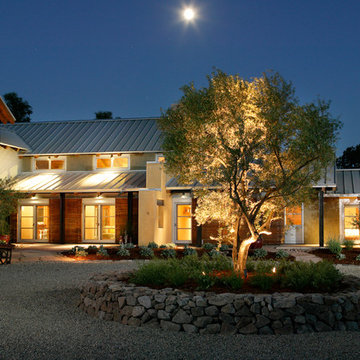
Neo Farmhouse is a modern eclectic style referential to the surrounding agrarian architecture located outside of Sacramento, California. Design by Sage Architecture, Inc.
Dave Adams Photography
18
