Country Exterior Design Ideas with a Flat Roof
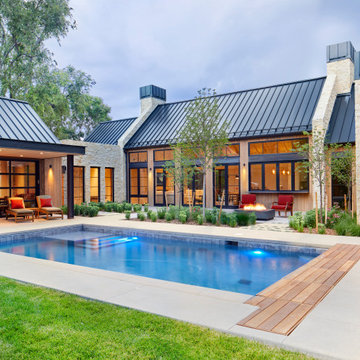
Beautiful Cherry HIlls Farm house, with Pool house. A mixture of reclaimed wood, full bed masonry, Steel Ibeams, and a Standing Seam roof accented by a beautiful hot tub and pool

This three-bedroom, two-bath home, designed and built to Passive House standards*, is located on a gently sloping hill adjacent to a conservation area in North Stamford. The home was designed by the owner, an architect, for single-floor living.
The home was certified as a US DOE Zero Energy Ready Home. Without solar panels, the home has a HERS score of 34. In the near future, the homeowner intends to add solar panels which will lower the HERS score from 34 to 0. At that point, the home will become a Net Zero Energy Home.
*The home was designed and built to conform to Passive House certification standards but the homeowner opted to forgo Passive House Certification.
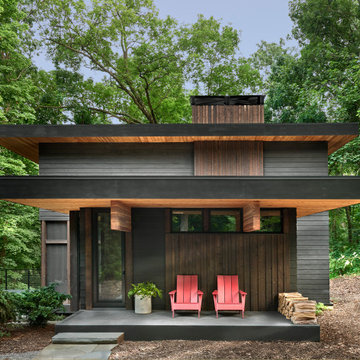
The low slung roof at the entry makes the spaces within that much more open and expansive.
Inspiration for a mid-sized country three-storey black house exterior in Chicago with concrete fiberboard siding, a flat roof and a green roof.
Inspiration for a mid-sized country three-storey black house exterior in Chicago with concrete fiberboard siding, a flat roof and a green roof.
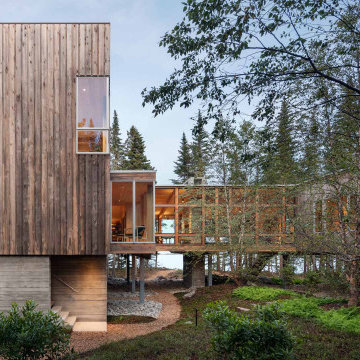
Exterior
Photo of a mid-sized country two-storey brown house exterior in Portland Maine with vinyl siding and a flat roof.
Photo of a mid-sized country two-storey brown house exterior in Portland Maine with vinyl siding and a flat roof.
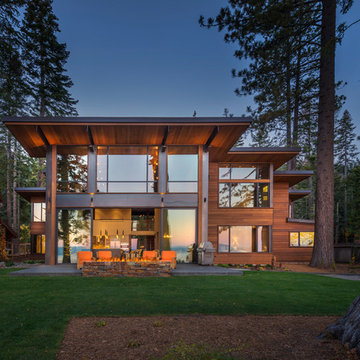
Vance Fox
Photo of a country two-storey exterior in Sacramento with wood siding and a flat roof.
Photo of a country two-storey exterior in Sacramento with wood siding and a flat roof.
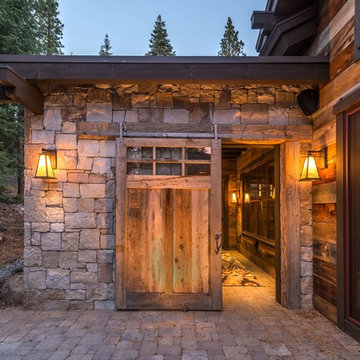
Vance Fox
Design ideas for a country one-storey brown exterior in San Francisco with stone veneer and a flat roof.
Design ideas for a country one-storey brown exterior in San Francisco with stone veneer and a flat roof.
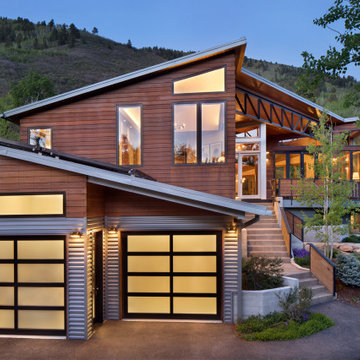
Embracing the challenge of grounding this open, light-filled space, our Aspen studio focused on comfort, ease, and high design. The built-in lounge is flanked by storage cabinets for puzzles and games for this client who loves having people over. The high-back Living Divani sofa is paired with U-Turn Benson chairs and a "Rabari" rug from Nanimarquina for casual gatherings. The throw pillows are a perfect mix of Norwegian tapestry fabric and contemporary patterns. In the child's bedroom, we added an organically shaped Vitra Living Tower, which also provides a cozy reading niche. Bold Marimekko fabric colorfully complements more traditional detailing and creates a contrast between old and new. We loved collaborating with our client on an eclectic bedroom, where everything is collected and combined in a way that allows distinctive pieces to work together. A custom walnut bed supports the owner's tatami mattress. Vintage rugs ground the space and pair well with a vintage Scandinavian chair and dresser.
Combining unexpected objects is one of our favorite ways to add liveliness and personality to a space. In the little guest bedroom, our client (a creative and passionate collector) was the inspiration behind an energetic and eclectic mix. Similarly, turning one of our client's favorite old sweaters into pillow covers and popping a Native American rug on the wall helped pull the space together. Slightly eclectic and invitingly cozy, the twin guestroom beckons for settling in to read, nap or daydream. A vintage poster from Omnibus Gallery in Aspen and an antique nightstand add period whimsy.
Joe McGuire Design is an Aspen and Boulder interior design firm bringing a uniquely holistic approach to home interiors since 2005.
For more about Joe McGuire Design, see here: https://www.joemcguiredesign.com/
To learn more about this project, see here:
https://www.joemcguiredesign.com/aspen-eclectic
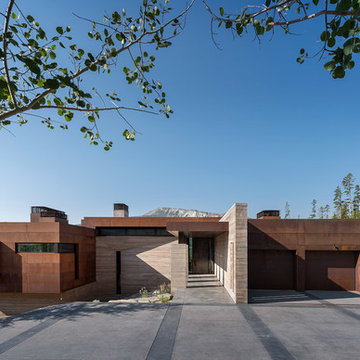
This is an example of a country multi-coloured house exterior in Seattle with mixed siding and a flat roof.
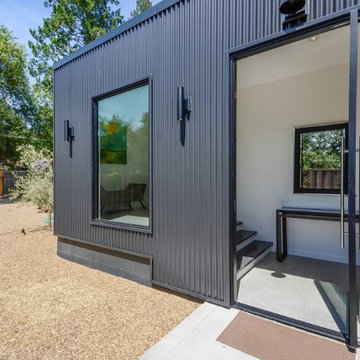
This is an example of a country one-storey black house exterior in San Francisco with metal siding, a flat roof and a metal roof.
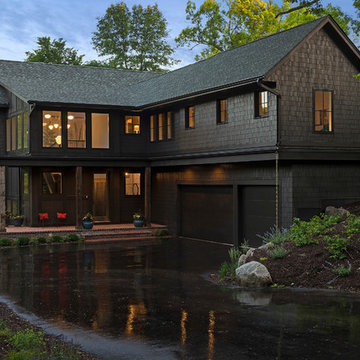
spacecrafting
Design ideas for a mid-sized country two-storey brown house exterior in Minneapolis with concrete fiberboard siding, a flat roof and a shingle roof.
Design ideas for a mid-sized country two-storey brown house exterior in Minneapolis with concrete fiberboard siding, a flat roof and a shingle roof.
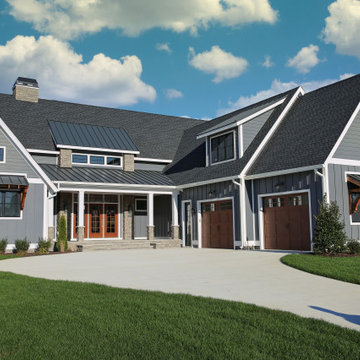
Hardie Night Gray
Photo of a country two-storey grey house exterior in Other with mixed siding, a flat roof, a mixed roof, a black roof and board and batten siding.
Photo of a country two-storey grey house exterior in Other with mixed siding, a flat roof, a mixed roof, a black roof and board and batten siding.
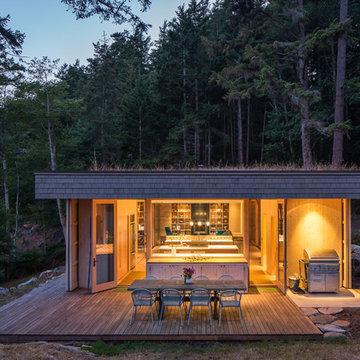
Sean Airhart
This is an example of a country one-storey exterior in Seattle with wood siding and a flat roof.
This is an example of a country one-storey exterior in Seattle with wood siding and a flat roof.
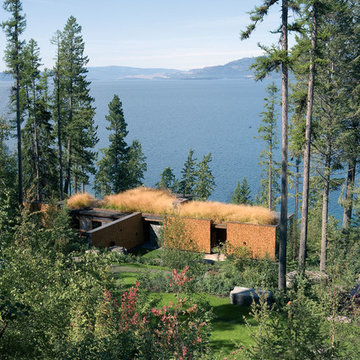
Art Gray
Inspiration for a country one-storey exterior in Austin with wood siding, a flat roof and a green roof.
Inspiration for a country one-storey exterior in Austin with wood siding, a flat roof and a green roof.
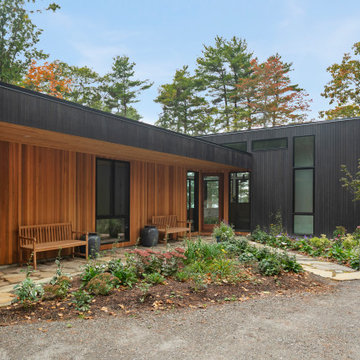
This is an example of a mid-sized country one-storey black house exterior in Portland Maine with wood siding and a flat roof.
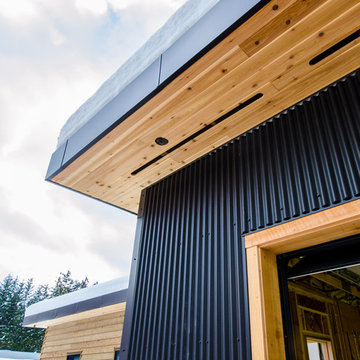
Design ideas for a large country one-storey multi-coloured house exterior in Vancouver with mixed siding, a flat roof and a metal roof.
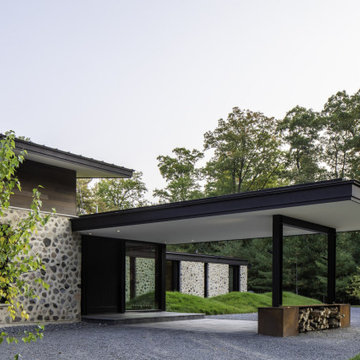
Lake living at its best. Our Northwoods retreat. Home and boathouse designed by Vetter Architects. Completed Spring 2020⠀
Size: 3 bed 4 1/2 bath
Completion Date : 2020
Our Services: Architecture
Interior Design: Amy Carmin
Photography: Ryan Hainey
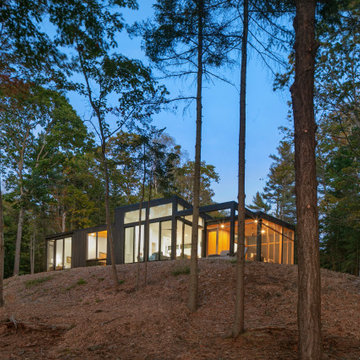
Photo of a mid-sized country one-storey black house exterior in Portland Maine with wood siding and a flat roof.
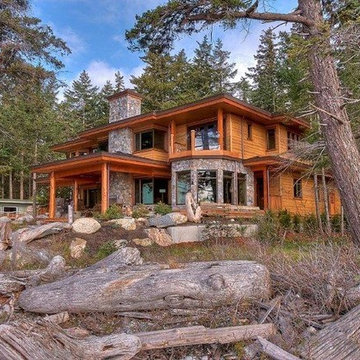
Inspiration for a large country two-storey brown house exterior in Vancouver with mixed siding and a flat roof.
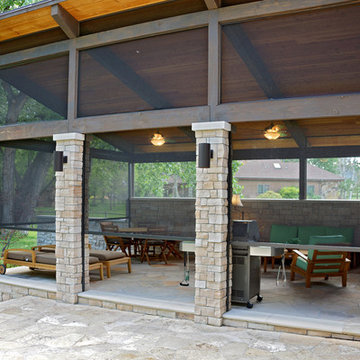
The sun can be overwhelming at times with the brightness and high temperatures. Shades are also a great way to block harmful ultra-violet rays to protect your hardwood flooring, furniture and artwork from fading. There are different types of shades that were engineered to solve a specific dilemma.
We work with clients in the Central Indiana Area. Contact us today to get started on your project. 317-273-8343
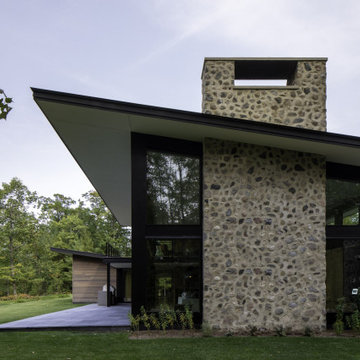
Lake living at its best. Our Northwoods retreat. Home and boathouse designed by Vetter Architects. Completed Spring 2020⠀
Size: 3 bed 4 1/2 bath
Completion Date : 2020
Our Services: Architecture
Interior Design: Amy Carmin
Photography: Ryan Hainey
Country Exterior Design Ideas with a Flat Roof
1