Country Exterior Design Ideas with a Hip Roof
Refine by:
Budget
Sort by:Popular Today
1 - 20 of 2,993 photos
Item 1 of 3
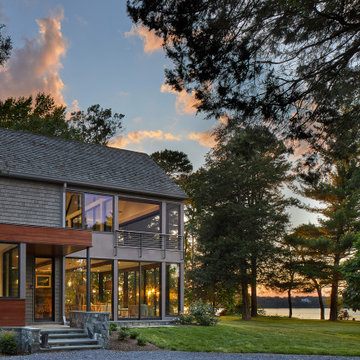
View of home at dusk.
Photo of a large country two-storey grey house exterior in DC Metro with wood siding, a hip roof and a shingle roof.
Photo of a large country two-storey grey house exterior in DC Metro with wood siding, a hip roof and a shingle roof.

Photo of a large country one-storey house exterior in Houston with mixed siding, a hip roof, a metal roof, a black roof and board and batten siding.
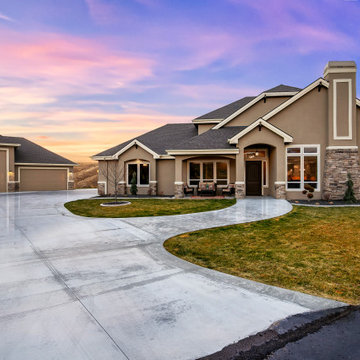
Photo of a large country two-storey stucco brown house exterior in Boise with a hip roof and a shingle roof.
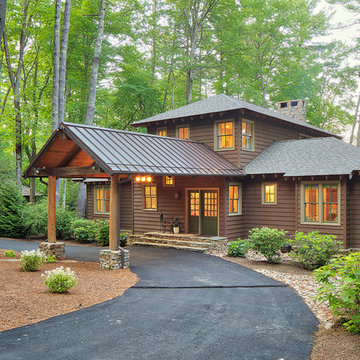
Photo of a country two-storey brown house exterior in Other with wood siding, a hip roof and a shingle roof.
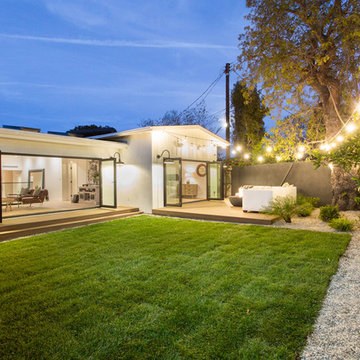
The Salty Shutters
Photo of a mid-sized country one-storey white house exterior in Los Angeles with concrete fiberboard siding, a hip roof and a shingle roof.
Photo of a mid-sized country one-storey white house exterior in Los Angeles with concrete fiberboard siding, a hip roof and a shingle roof.
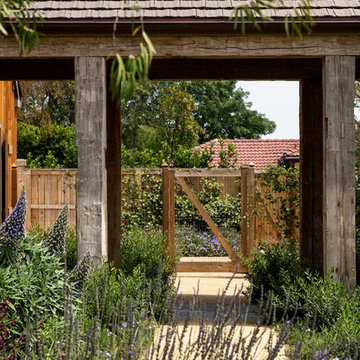
Ward Jewell, AIA was asked to design a comfortable one-story stone and wood pool house that was "barn-like" in keeping with the owner’s gentleman farmer concept. Thus, Mr. Jewell was inspired to create an elegant New England Stone Farm House designed to provide an exceptional environment for them to live, entertain, cook and swim in the large reflection lap pool.
Mr. Jewell envisioned a dramatic vaulted great room with hand selected 200 year old reclaimed wood beams and 10 foot tall pocketing French doors that would connect the house to a pool, deck areas, loggia and lush garden spaces, thus bringing the outdoors in. A large cupola “lantern clerestory” in the main vaulted ceiling casts a natural warm light over the graceful room below. The rustic walk-in stone fireplace provides a central focal point for the inviting living room lounge. Important to the functionality of the pool house are a chef’s working farm kitchen with open cabinetry, free-standing stove and a soapstone topped central island with bar height seating. Grey washed barn doors glide open to reveal a vaulted and beamed quilting room with full bath and a vaulted and beamed library/guest room with full bath that bookend the main space.
The private garden expanded and evolved over time. After purchasing two adjacent lots, the owners decided to redesign the garden and unify it by eliminating the tennis court, relocating the pool and building an inspired "barn". The concept behind the garden’s new design came from Thomas Jefferson’s home at Monticello with its wandering paths, orchards, and experimental vegetable garden. As a result this small organic farm, was born. Today the farm produces more than fifty varieties of vegetables, herbs, and edible flowers; many of which are rare and hard to find locally. The farm also grows a wide variety of fruits including plums, pluots, nectarines, apricots, apples, figs, peaches, guavas, avocados (Haas, Fuerte and Reed), olives, pomegranates, persimmons, strawberries, blueberries, blackberries, and ten different types of citrus. The remaining areas consist of drought-tolerant sweeps of rosemary, lavender, rockrose, and sage all of which attract butterflies and dueling hummingbirds.
Photo Credit: Laura Hull Photography. Interior Design: Jeffrey Hitchcock. Landscape Design: Laurie Lewis Design. General Contractor: Martin Perry Premier General Contractors
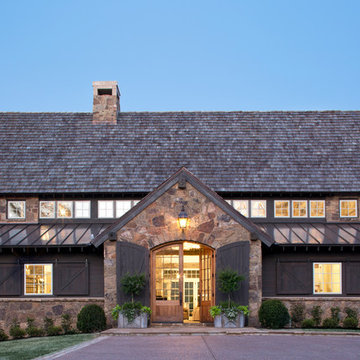
Designed to appear as a barn and function as an entertainment space and provide places for guests to stay. Once the estate is complete this will look like the barn for the property. Inspired by old stone Barns of New England we used reclaimed wood timbers and siding inside.
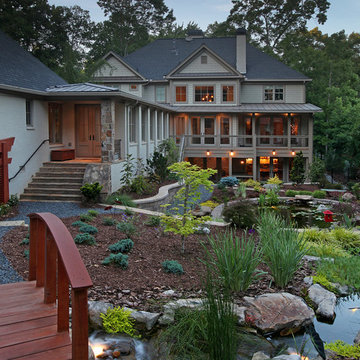
Large country three-storey beige house exterior in Atlanta with wood siding, a hip roof and a shingle roof.
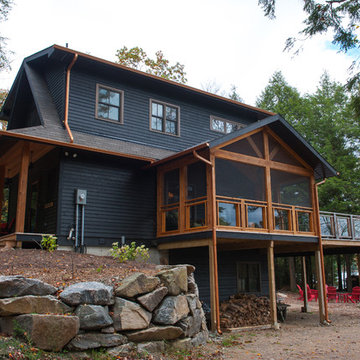
Inspiration for a large country two-storey blue house exterior in Toronto with wood siding, a hip roof and a shingle roof.
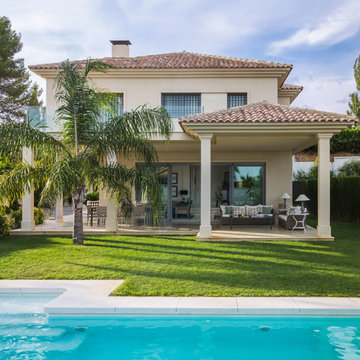
Inspiration for a mid-sized country two-storey stucco beige exterior in Malaga with a hip roof.
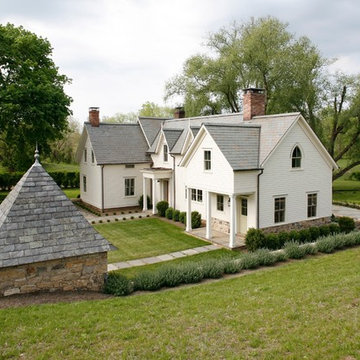
Inspiration for a large country two-storey white exterior in New York with concrete fiberboard siding and a hip roof.
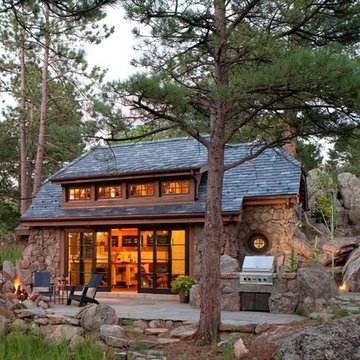
This award-winning and intimate cottage was rebuilt on the site of a deteriorating outbuilding. Doubling as a custom jewelry studio and guest retreat, the cottage’s timeless design was inspired by old National Parks rough-stone shelters that the owners had fallen in love with. A single living space boasts custom built-ins for jewelry work, a Murphy bed for overnight guests, and a stone fireplace for warmth and relaxation. A cozy loft nestles behind rustic timber trusses above. Expansive sliding glass doors open to an outdoor living terrace overlooking a serene wooded meadow.
Photos by: Emily Minton Redfield
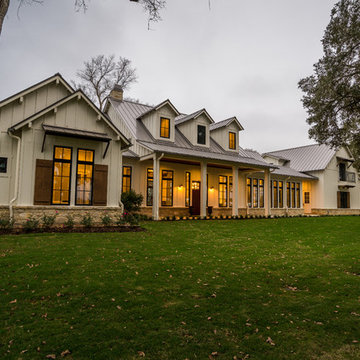
William David Homes
Large country two-storey white house exterior in Houston with concrete fiberboard siding, a hip roof and a metal roof.
Large country two-storey white house exterior in Houston with concrete fiberboard siding, a hip roof and a metal roof.

This Apex design boasts a charming rustic feel with wood timbers, wood siding, metal roof accents, and varied roof lines. The foyer has a 19' ceiling that is open to the upper level. A vaulted ceiling tops the living room with wood beam accents that bring the charm of the outside in.

3100 SQFT, 4 br/3 1/2 bath lakefront home on 1.4 acres. Craftsman details throughout.
Large country one-storey brick white house exterior in Other with a hip roof, a shingle roof and a black roof.
Large country one-storey brick white house exterior in Other with a hip roof, a shingle roof and a black roof.
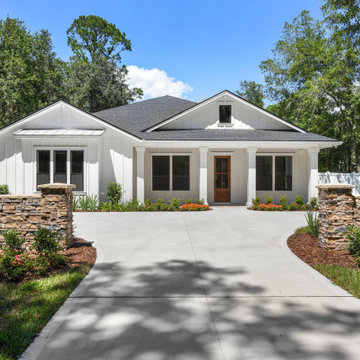
Inspiration for a mid-sized country one-storey white house exterior in Jacksonville with concrete fiberboard siding, a hip roof and a shingle roof.
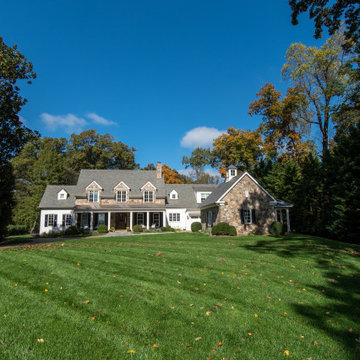
Large country two-storey white house exterior in Other with mixed siding, a tile roof and a hip roof.
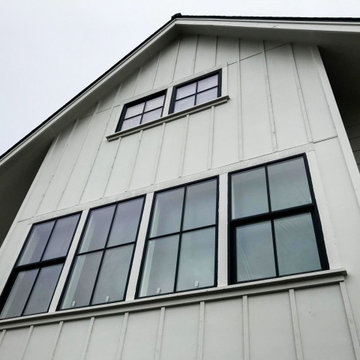
Large country two-storey white house exterior in Seattle with wood siding, a hip roof and a shingle roof.
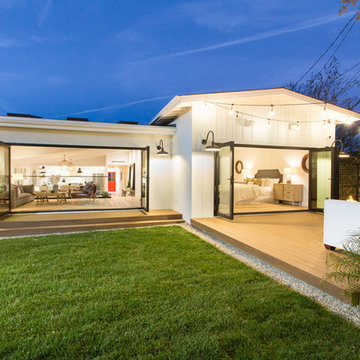
The Salty Shutters
Photo of a mid-sized country one-storey white house exterior in Los Angeles with concrete fiberboard siding, a hip roof and a shingle roof.
Photo of a mid-sized country one-storey white house exterior in Los Angeles with concrete fiberboard siding, a hip roof and a shingle roof.
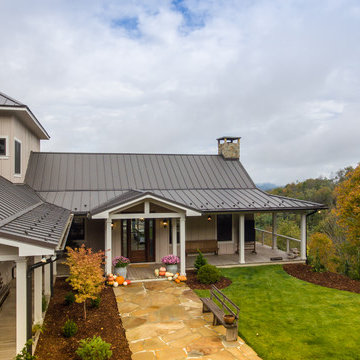
Mid-sized country one-storey beige house exterior in Other with a metal roof, wood siding and a hip roof.
Country Exterior Design Ideas with a Hip Roof
1