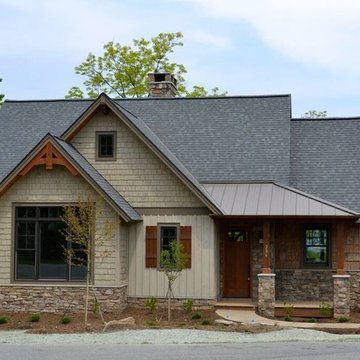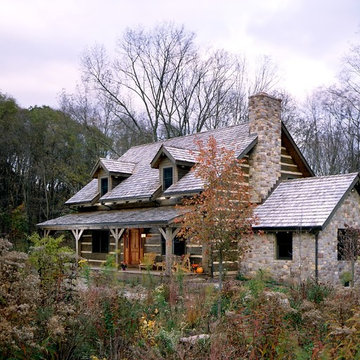Small Country Exterior Design Ideas
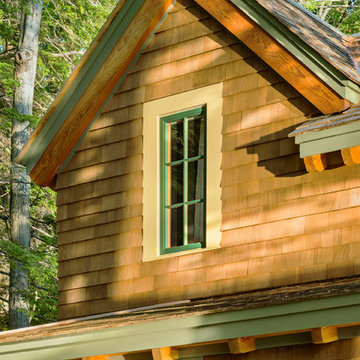
This project was a Guest House for a long time Battle Associates Client. Smaller, smaller, smaller the owners kept saying about the guest cottage right on the water's edge. The result was an intimate, almost diminutive, two bedroom cottage for extended family visitors. White beadboard interiors and natural wood structure keep the house light and airy. The fold-away door to the screen porch allows the space to flow beautifully.
Photographer: Nancy Belluscio
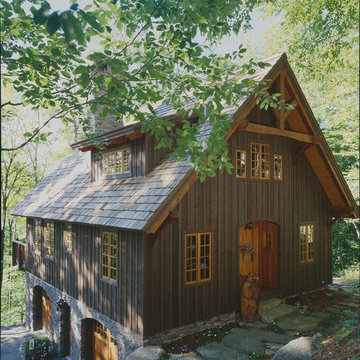
Inspiration for a small country three-storey brown exterior in Boston with wood siding and a gable roof.
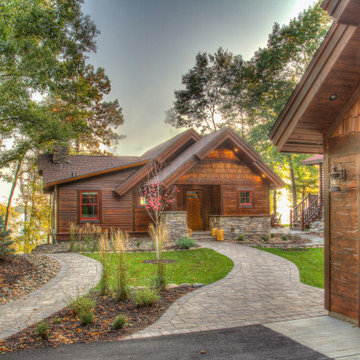
Photo of a small country two-storey brown house exterior in Minneapolis with wood siding, a gable roof and a shingle roof.
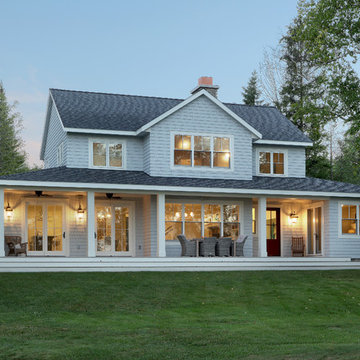
Builder: Boone Construction
Photographer: M-Buck Studio
This lakefront farmhouse skillfully fits four bedrooms and three and a half bathrooms in this carefully planned open plan. The symmetrical front façade sets the tone by contrasting the earthy textures of shake and stone with a collection of crisp white trim that run throughout the home. Wrapping around the rear of this cottage is an expansive covered porch designed for entertaining and enjoying shaded Summer breezes. A pair of sliding doors allow the interior entertaining spaces to open up on the covered porch for a seamless indoor to outdoor transition.
The openness of this compact plan still manages to provide plenty of storage in the form of a separate butlers pantry off from the kitchen, and a lakeside mudroom. The living room is centrally located and connects the master quite to the home’s common spaces. The master suite is given spectacular vistas on three sides with direct access to the rear patio and features two separate closets and a private spa style bath to create a luxurious master suite. Upstairs, you will find three additional bedrooms, one of which a private bath. The other two bedrooms share a bath that thoughtfully provides privacy between the shower and vanity.
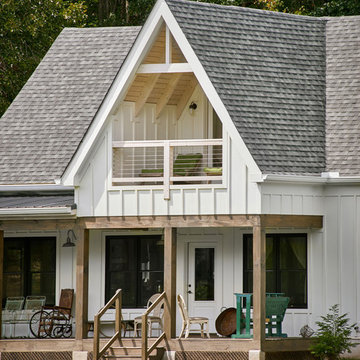
Bruce Cole Photography
Inspiration for a small country white house exterior in Other with a gable roof and a shingle roof.
Inspiration for a small country white house exterior in Other with a gable roof and a shingle roof.
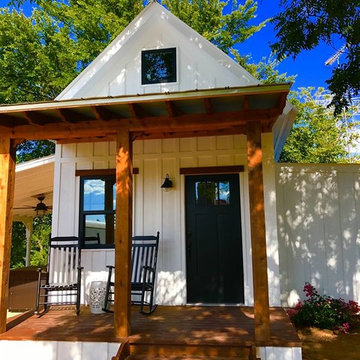
This is an example of a small country one-storey white house exterior in Austin with wood siding and a metal roof.
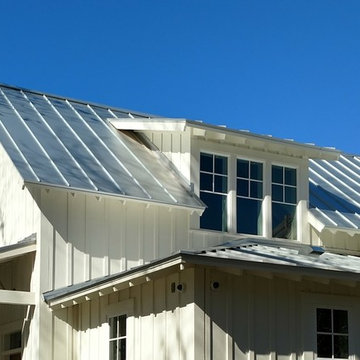
Shed dormer located in the story and a half tall family room. Standing seam metal roof with Galvalume finish. White painted board & batten siding and trim.
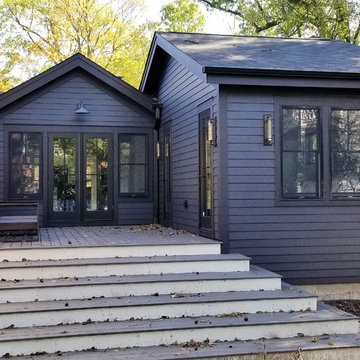
This is an example of a small country one-storey black house exterior in Chicago with vinyl siding, a gable roof and a shingle roof.
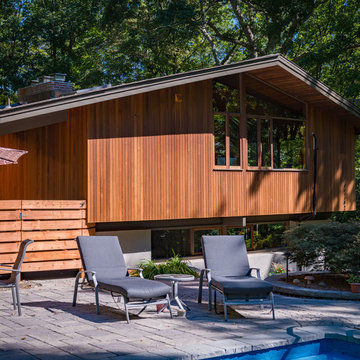
Traditional rustic cottage featuring clear western red cedar siding.
1x4 T&G (Tongue and Groove) Western Red Cedar siding, clear grade, smooth face, stained with 50/50 mix of Cabot's clear 9205 Pacific redwood and 9204 heartwood.
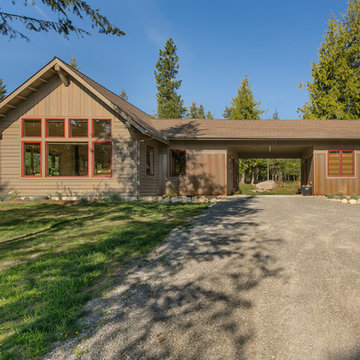
Closer view of the front of the home. Our client's lodging is located on the left, with a small guest unit on the right, covered parking is located in the middle. Exterior materials include vertical cedar board and batt, along with horizontal cedar lap siding, with corrugated metal acting as a wainscot in the front of the home. The splash red from the windows really ads a pop of color to this home. Photography by Marie-Dominique Verdier.
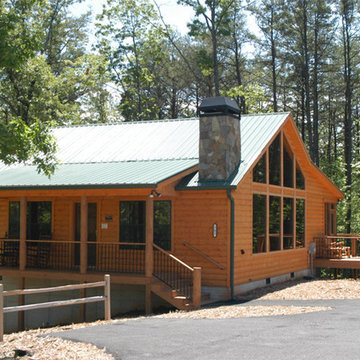
RUSTIC CHARM
Bill Hughes
Blue Ridge Custom Builders
Design ideas for a small country one-storey brown exterior in Atlanta with wood siding and a gable roof.
Design ideas for a small country one-storey brown exterior in Atlanta with wood siding and a gable roof.
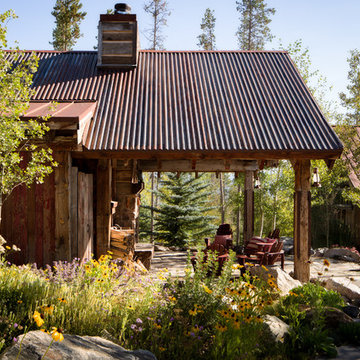
Chibi Moku
Inspiration for a small country one-storey beige exterior in Denver with wood siding and a gable roof.
Inspiration for a small country one-storey beige exterior in Denver with wood siding and a gable roof.
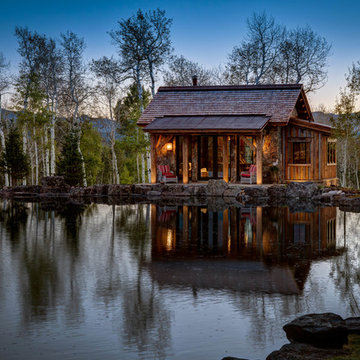
Design ideas for a small country one-storey brown exterior in Salt Lake City with wood siding, a gable roof and a shingle roof.
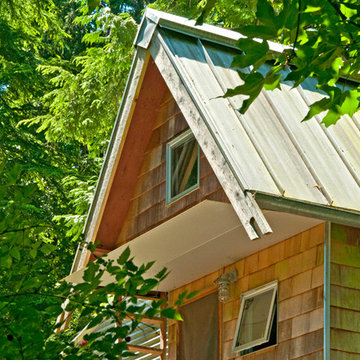
The aluminum canopy was added to the existing cabin to provide protection from the elements as you enter the cabin.
Photo: Kyle Kinney
Design ideas for a small country one-storey exterior in Seattle with wood siding.
Design ideas for a small country one-storey exterior in Seattle with wood siding.
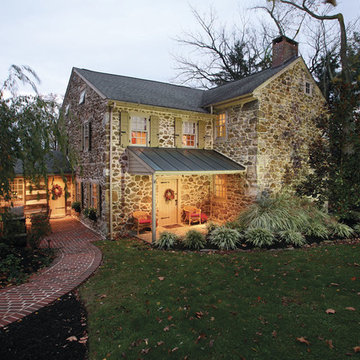
Chuck Bickford - Fine Homebuilding
Small country two-storey beige exterior in Philadelphia with stone veneer and a gable roof.
Small country two-storey beige exterior in Philadelphia with stone veneer and a gable roof.
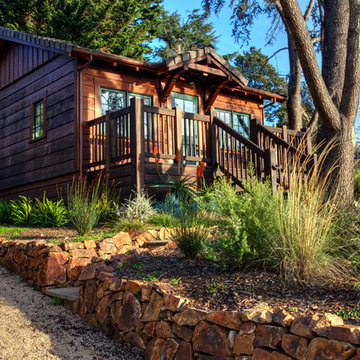
This project included a complete gut and restoration of this tiny rustic one bedroom cabin. The owner purchased the house to use it for a office. Yet to be completed is the front porch.
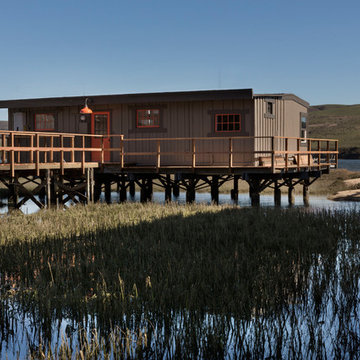
A savvy upgrade of a 1930’s fishing shack on Tomales Bay in Inverness.
The 700-square-foot rental cabin is envisioned as a cozy gentleman’s fishing cabin, reflecting the area’s nautical history, built to fit the context of its surroundings. The cottage is meant to feel like a snapshot in time, where bird watching and reading trump television and technology.
www.seastarcottage.com
Design and Construction by The Englander Building Company
Photography by David Duncan Livingston
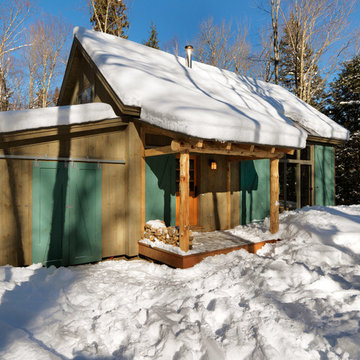
photos by Susan Teare • www.susanteare.com
Design ideas for a small country one-storey beige exterior in Burlington with wood siding and a gable roof.
Design ideas for a small country one-storey beige exterior in Burlington with wood siding and a gable roof.
Small Country Exterior Design Ideas
1
