Country Family Room Design Photos
Refine by:
Budget
Sort by:Popular Today
1 - 20 of 1,270 photos
Item 1 of 3

Builder: Michels Homes
Cabinetry Design: Megan Dent
Interior Design: Jami Ludens, Studio M Interiors
Photography: Landmark Photography
Large country family room in Minneapolis with carpet, a corner fireplace and a stone fireplace surround.
Large country family room in Minneapolis with carpet, a corner fireplace and a stone fireplace surround.

Ric Stovall
This is an example of a large country open concept family room in Denver with a home bar, beige walls, medium hardwood floors, a metal fireplace surround, a wall-mounted tv, brown floor and a ribbon fireplace.
This is an example of a large country open concept family room in Denver with a home bar, beige walls, medium hardwood floors, a metal fireplace surround, a wall-mounted tv, brown floor and a ribbon fireplace.
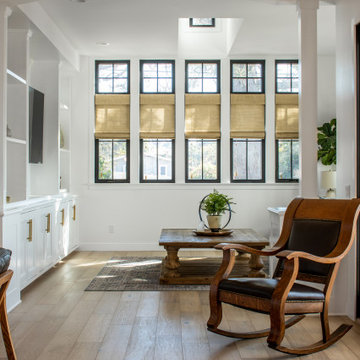
Magnolia - Carlsbad, CA - 3,212 SF + 4BD + 3.5 BA
Architectural Style: Modern Farmhouse
Magnolia is a significant transformation of the owner's childhood home. Features like the steep 12:12 metal roofs softening to 3:12 pitches; soft arch shaped doug fir beams; custom designed double gable brackets; exaggerated beam extensions; a detached arched/ louvered carport marching along the front of the home; an expansive rear deck with beefy brick bases with quad columns, large protruding arched beams; an arched louvered structure centered on an outdoor fireplace; cased out openings and detailed trim work throughout the home; and many other architectural features have created a unique and elegant home along Highland Ave. in Carlsbad, California.
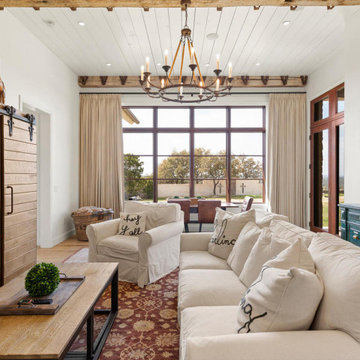
Second Living/Family room
Photo of a country open concept family room in Austin with white walls, medium hardwood floors, beige floor and planked wall panelling.
Photo of a country open concept family room in Austin with white walls, medium hardwood floors, beige floor and planked wall panelling.
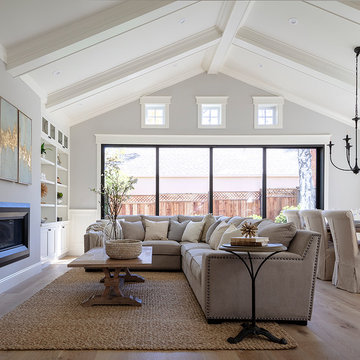
Architecture & Interior Design By Arch Studio, Inc.
Photography by Eric Rorer
Design ideas for a small country open concept family room in San Francisco with grey walls, light hardwood floors, a two-sided fireplace, a plaster fireplace surround, a wall-mounted tv and grey floor.
Design ideas for a small country open concept family room in San Francisco with grey walls, light hardwood floors, a two-sided fireplace, a plaster fireplace surround, a wall-mounted tv and grey floor.
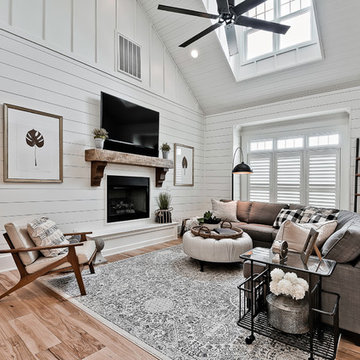
Inspiration for a large country open concept family room in Other with white walls, a standard fireplace, a wood fireplace surround, a wall-mounted tv, medium hardwood floors and brown floor.
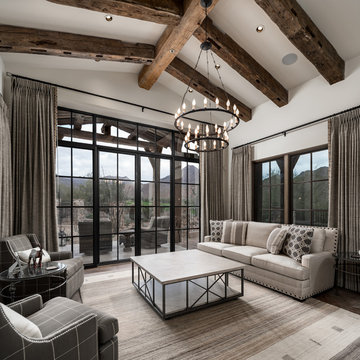
This is an example of an expansive country open concept family room in Phoenix with white walls, medium hardwood floors, brown floor, a standard fireplace, a stone fireplace surround and a built-in media wall.
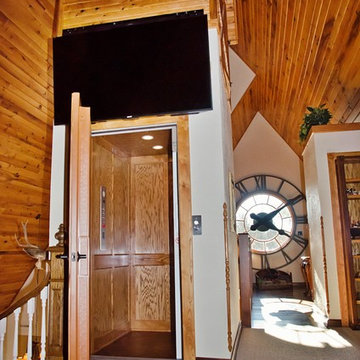
What fairy tale home isn't complete without your very own elevator? That's right, this home is all the more accessible for family members and visitors.
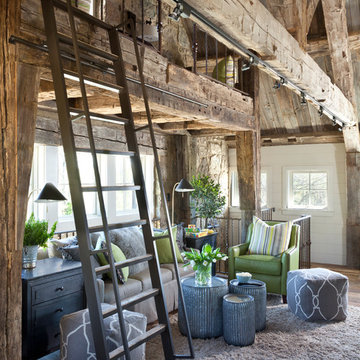
Upper loft area looks over the family room and has two beds Bunk Style over a sitting area
Photo of a mid-sized country open concept family room in Austin with white walls, medium hardwood floors, no fireplace, no tv and brown floor.
Photo of a mid-sized country open concept family room in Austin with white walls, medium hardwood floors, no fireplace, no tv and brown floor.
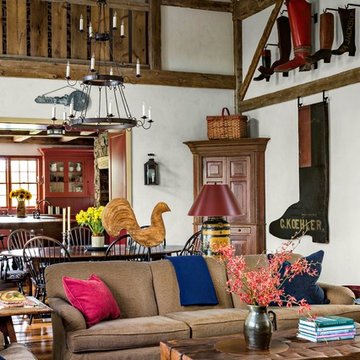
The Family Room's antique timbers give it the feeling of a converted barn. The coffee table, constructed of massive timbers, continues the theme.
Robert Benson Photography

Inspiration for a large country open concept family room in DC Metro with beige walls, medium hardwood floors, a standard fireplace, a stone fireplace surround and a wall-mounted tv.
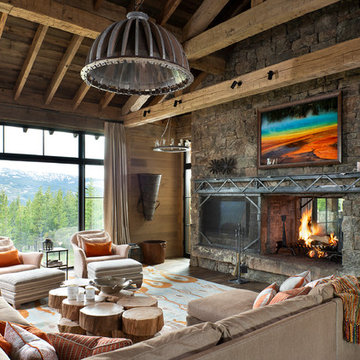
Photography - LongViews Studios
Design ideas for an expansive country open concept family room in Other with brown walls, medium hardwood floors, a two-sided fireplace, a stone fireplace surround, a wall-mounted tv and brown floor.
Design ideas for an expansive country open concept family room in Other with brown walls, medium hardwood floors, a two-sided fireplace, a stone fireplace surround, a wall-mounted tv and brown floor.

Ric Stovall
Photo of an expansive country open concept family room in Denver with beige walls, light hardwood floors, a metal fireplace surround, a wall-mounted tv, a home bar and a ribbon fireplace.
Photo of an expansive country open concept family room in Denver with beige walls, light hardwood floors, a metal fireplace surround, a wall-mounted tv, a home bar and a ribbon fireplace.
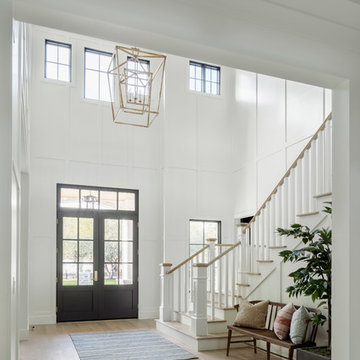
Roehner Ryan
This is an example of a large country loft-style family room in Phoenix with a game room, white walls, light hardwood floors, a standard fireplace, a brick fireplace surround, a wall-mounted tv and beige floor.
This is an example of a large country loft-style family room in Phoenix with a game room, white walls, light hardwood floors, a standard fireplace, a brick fireplace surround, a wall-mounted tv and beige floor.
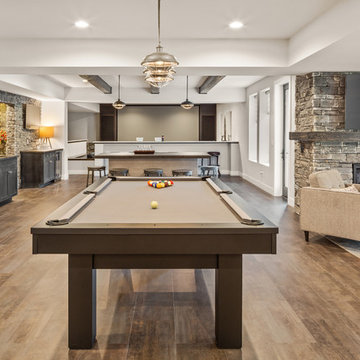
This basement features billiards, a sunken home theatre, a stone wine cellar and multiple bar areas and spots to gather with friends and family.
Photo of a large country family room in Cincinnati with white walls, vinyl floors, a standard fireplace, a stone fireplace surround, brown floor and a game room.
Photo of a large country family room in Cincinnati with white walls, vinyl floors, a standard fireplace, a stone fireplace surround, brown floor and a game room.
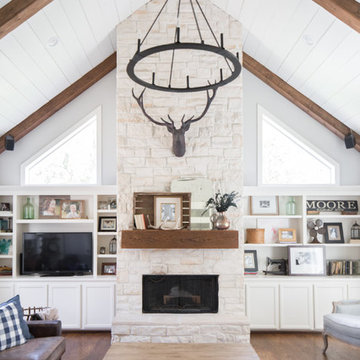
Photography by Grace Laird Photography
Photo of a large country enclosed family room in Houston.
Photo of a large country enclosed family room in Houston.
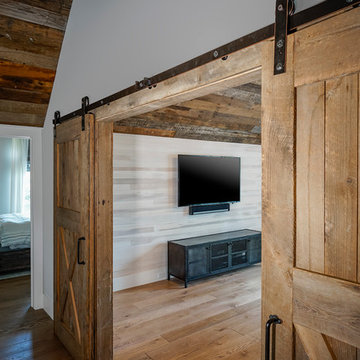
Lisa Carroll
Photo of a large country family room in Atlanta with a game room, light hardwood floors, no fireplace, a wall-mounted tv and brown floor.
Photo of a large country family room in Atlanta with a game room, light hardwood floors, no fireplace, a wall-mounted tv and brown floor.
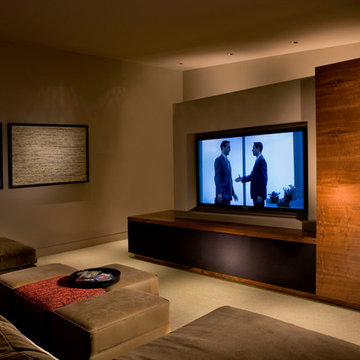
This is an example of a mid-sized country family room in San Francisco with brown walls and carpet.
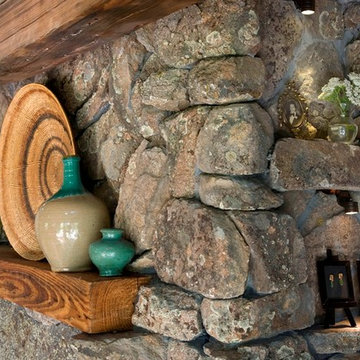
This award-winning and intimate cottage was rebuilt on the site of a deteriorating outbuilding. Doubling as a custom jewelry studio and guest retreat, the cottage’s timeless design was inspired by old National Parks rough-stone shelters that the owners had fallen in love with. A single living space boasts custom built-ins for jewelry work, a Murphy bed for overnight guests, and a stone fireplace for warmth and relaxation. A cozy loft nestles behind rustic timber trusses above. Expansive sliding glass doors open to an outdoor living terrace overlooking a serene wooded meadow.
Photos by: Emily Minton Redfield
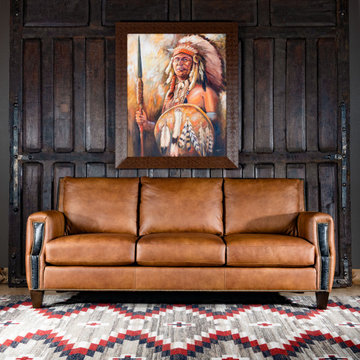
Introducing our handcrafted Gunnison Leather Sofa, designed to add a touch of sophistication to any living space. Made with rich Italian leather that has been expertly sanded by hand, this classy furniture piece is accentuated with black embossed leather croc, making it a fine addition to any home.
With clean modern lines, durability, and comfort, our leather sofa is perfect for use in any fine rustic home. It serves as a commanding centerpiece in your living room, sitting room, or front room, formal enough for entertaining guests yet comfortable enough for unwinding after a long day.
This high-quality distressed leather sofa is an heirloom piece that you can build your living room around. Made 100% in America to the highest standards of quality and craftsmanship, it boasts a regal yet comfortable design that will impress anyone who enters your home. In summary, our Gunnison Leather Sofa is a must-have for those who want to add elegance and comfort to their home. Its unique features, including the Italian leather and croc embossing, make it a standout piece that will enhance the aesthetic appeal of any room.
*Pillows not included
Overall Dimensions: 90" W x 41" D x 38" H
Arm Height: 28"
Seat Depth: 22"
Seat Height: 19"
Leather Description: Like that dusty cowboy boot leather, which never goes out of style defines this leather. Hand sanded by leather craftsmen to give you a random two tone effect, but able to withstand heavy use! This Leather is all about giving you the distressed look and softness with all the stain protection and wear ability of a protected leather. This unique look is taken from the distressed cowboy boot leather, but is hand finished to perform. Tanned in Italy.
Frame Construction: Using traditional hand craftsmanship with modern manufacturing methods to produce frames that are among the finest used in the upholstery business. Each frame is precisely cut and hand assembled using kilned dried lumber. Double dowels are utilized in all structural parts to form sturdy, long lasting joints. To complete construction and add stability to the frame, large precisely cut corner blocks are positioned at each corner where the greatest stress occurs using both glues and screws. Double cone coil springs of high carbon tempered steel produce the ultimate in seating comfort. Eight-way hand tied construction provides durability and luxurious seating. We use only premium, highly resilient polyurethane cushions to ensure consistent shape and comfort.
Country Family Room Design Photos
1