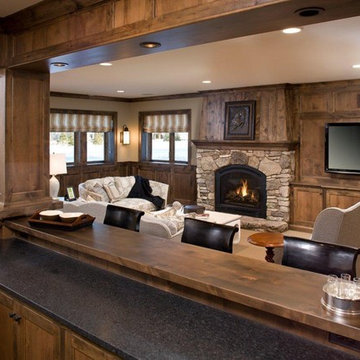Country Family Room Design Photos with a Stone Fireplace Surround
Refine by:
Budget
Sort by:Popular Today
1 - 20 of 4,591 photos
Item 1 of 3
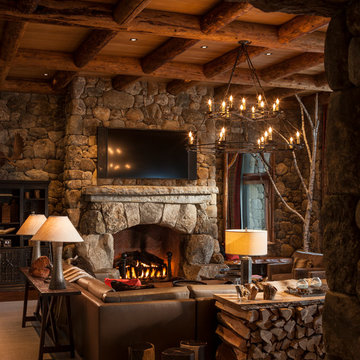
Photo of a country family room in New York with multi-coloured walls, a standard fireplace, a stone fireplace surround and a wall-mounted tv.
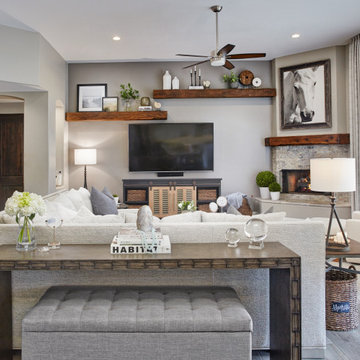
Family Room with reclaimed wood beams for shelving and fireplace mantel. Performance fabrics used on all the furniture allow for a very durable and kid friendly environment.

Brand new 2-Story 3,100 square foot Custom Home completed in 2022. Designed by Arch Studio, Inc. and built by Brooke Shaw Builders.
Large country open concept family room in San Francisco with white walls, medium hardwood floors, a ribbon fireplace, a stone fireplace surround, a wall-mounted tv and grey floor.
Large country open concept family room in San Francisco with white walls, medium hardwood floors, a ribbon fireplace, a stone fireplace surround, a wall-mounted tv and grey floor.

This is an example of a large country open concept family room in San Diego with beige walls, light hardwood floors, a stone fireplace surround, a built-in media wall, brown floor and exposed beam.

Design ideas for a large country open concept family room in Chicago with white walls, medium hardwood floors, a standard fireplace, a stone fireplace surround, a wall-mounted tv, brown floor and exposed beam.
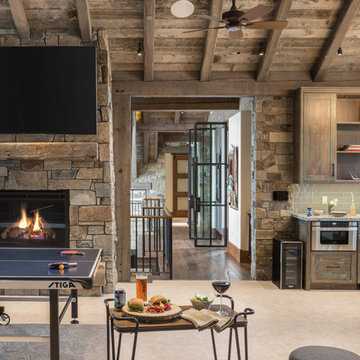
We love to collaborate, whenever and wherever the opportunity arises. For this mountainside retreat, we entered at a unique point in the process—to collaborate on the interior architecture—lending our expertise in fine finishes and fixtures to complete the spaces, thereby creating the perfect backdrop for the family of furniture makers to fill in each vignette. Catering to a design-industry client meant we sourced with singularity and sophistication in mind, from matchless slabs of marble for the kitchen and master bath to timeless basin sinks that feel right at home on the frontier and custom lighting with both industrial and artistic influences. We let each detail speak for itself in situ.
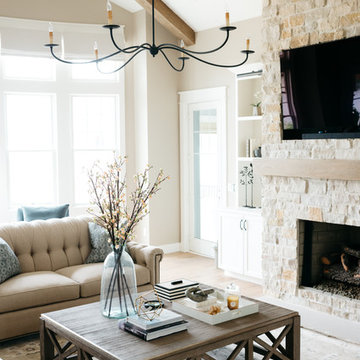
This is an example of a large country enclosed family room in Detroit with beige walls, light hardwood floors, a standard fireplace, a stone fireplace surround, a built-in media wall and brown floor.
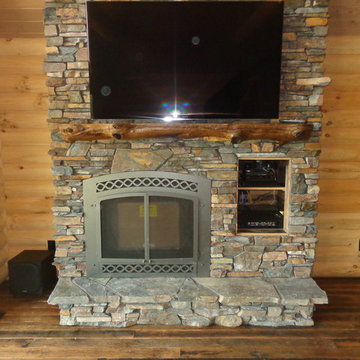
This natural stone veneer fireplace is made with the Quarry Mill's Torrington thin stone veneer. Torrington natural stone veneer is a rustic low height ledgestone. The stones showcase a beautiful depth of color within each individual piece which creates stunning visual interest and character on large- and small-scale projects. The pieces range in color from shades of brown, rust, black, deep blue and light grey. The rustic feel of Torrington complements residences such as a Northwoods lake house or a mountain lodge. The smaller pieces of thin stone veneer can be installed with a mortar joint between them or drystacked with a tight fit installation. With a drystack installation, increases in both the mason’s time and waste factor should be figured in.
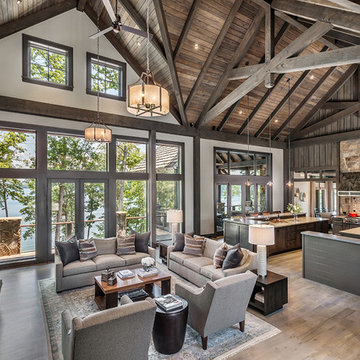
This is an example of a country open concept family room in Other with white walls, a standard fireplace, a stone fireplace surround, a wall-mounted tv and light hardwood floors.
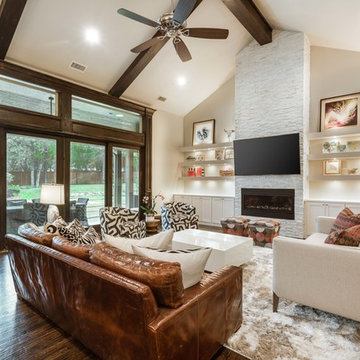
This is an example of a large country open concept family room in Dallas with grey walls, medium hardwood floors, a standard fireplace, a stone fireplace surround, a wall-mounted tv and brown floor.
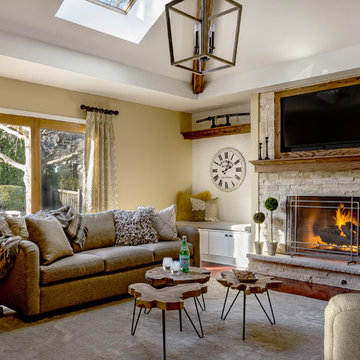
We replaced the brick with a Tuscan-colored stacked stone and added a wood mantel; the television was built-in to the stacked stone and framed out for a custom look. This created an updated design scheme for the room and a focal point. We also removed an entry wall on the east side of the home, and a wet bar near the back of the living area. This had an immediate impact on the brightness of the room and allowed for more natural light and a more open, airy feel, as well as increased square footage of the space. We followed up by updating the paint color to lighten the room, while also creating a natural flow into the remaining rooms of this first-floor, open floor plan.
After removing the brick underneath the shelving units, we added a bench storage unit and closed cabinetry for storage. The back walls were finalized with a white shiplap wall treatment to brighten the space and wood shelving for accessories. On the left side of the fireplace, we added a single floating wood shelf to highlight and display the sword.
The popcorn ceiling was scraped and replaced with a cleaner look, and the wood beams were stained to match the new mantle and floating shelves. The updated ceiling and beams created another dramatic focal point in the room, drawing the eye upward, and creating an open, spacious feel to the room. The room was finalized by removing the existing ceiling fan and replacing it with a rustic, two-toned, four-light chandelier in a distressed weathered oak finish on an iron metal frame.
Photo Credit: Nina Leone Photography
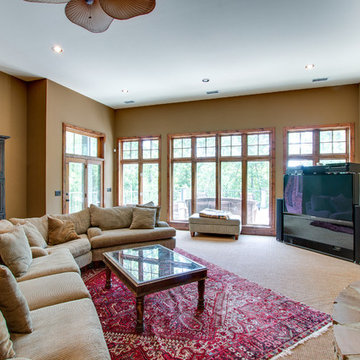
This is an example of a large country open concept family room in Nashville with a home bar, beige walls, carpet, a standard fireplace, a stone fireplace surround, a freestanding tv and beige floor.
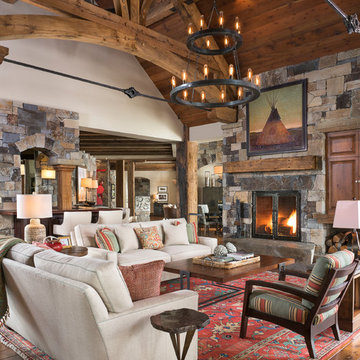
Longview Studios
Country family room in Other with medium hardwood floors, a standard fireplace, a stone fireplace surround and a concealed tv.
Country family room in Other with medium hardwood floors, a standard fireplace, a stone fireplace surround and a concealed tv.
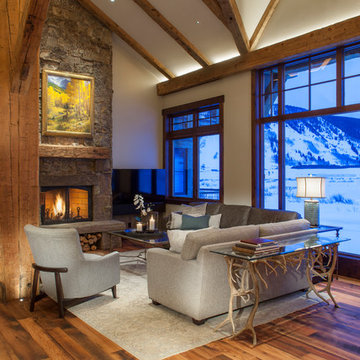
James Ray Spahn
Country open concept family room in Denver with white walls, medium hardwood floors, a standard fireplace, a stone fireplace surround, a freestanding tv and brown floor.
Country open concept family room in Denver with white walls, medium hardwood floors, a standard fireplace, a stone fireplace surround, a freestanding tv and brown floor.
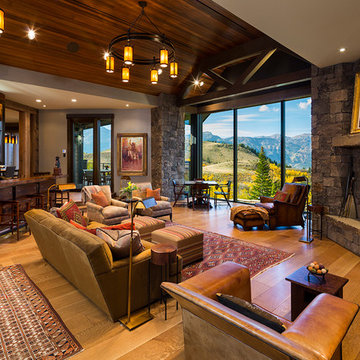
Karl Neumann Photography
Large country open concept family room in Other with medium hardwood floors, a stone fireplace surround, a standard fireplace, beige walls, no tv and brown floor.
Large country open concept family room in Other with medium hardwood floors, a stone fireplace surround, a standard fireplace, beige walls, no tv and brown floor.

Old World European, Country Cottage. Three separate cottages make up this secluded village over looking a private lake in an old German, English, and French stone villa style. Hand scraped arched trusses, wide width random walnut plank flooring, distressed dark stained raised panel cabinetry, and hand carved moldings make these traditional buildings look like they have been here for 100s of years. Newly built of old materials, and old traditional building methods, including arched planked doors, leathered stone counter tops, stone entry, wrought iron straps, and metal beam straps. The Lake House is the first, a Tudor style cottage with a slate roof, 2 bedrooms, view filled living room open to the dining area, all overlooking the lake. European fantasy cottage with hand hewn beams, exposed curved trusses and scraped walnut floors, carved moldings, steel straps, wrought iron lighting and real stone arched fireplace. Dining area next to kitchen in the English Country Cottage. Handscraped walnut random width floors, curved exposed trusses. Wrought iron hardware. The Carriage Home fills in when the kids come home to visit, and holds the garage for the whole idyllic village. This cottage features 2 bedrooms with on suite baths, a large open kitchen, and an warm, comfortable and inviting great room. All overlooking the lake. The third structure is the Wheel House, running a real wonderful old water wheel, and features a private suite upstairs, and a work space downstairs. All homes are slightly different in materials and color, including a few with old terra cotta roofing. Project Location: Ojai, California. Project designed by Maraya Interior Design. From their beautiful resort town of Ojai, they serve clients in Montecito, Hope Ranch, Malibu and Calabasas, across the tri-county area of Santa Barbara, Ventura and Los Angeles, south to Hidden Hills.
Christopher Painter, contractor
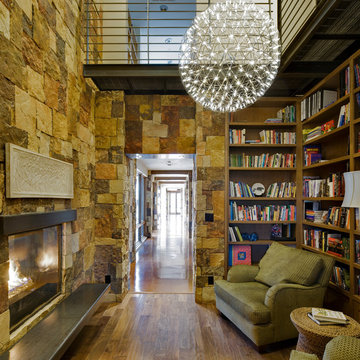
Cabinets and Woodwork by Marc Sowers. Photo by Patrick Coulie. Home Designed by EDI Architecture.
Photo of a small country enclosed family room in Albuquerque with a library, medium hardwood floors, a standard fireplace, a stone fireplace surround, multi-coloured walls and no tv.
Photo of a small country enclosed family room in Albuquerque with a library, medium hardwood floors, a standard fireplace, a stone fireplace surround, multi-coloured walls and no tv.
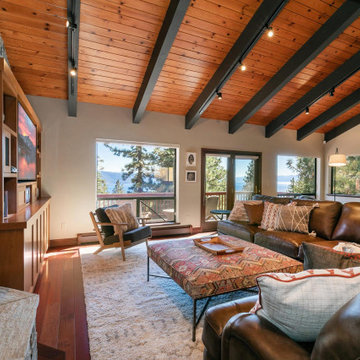
Photo of a large country family room in Other with grey walls, dark hardwood floors, a built-in media wall, brown floor, exposed beam, vaulted, wood, a standard fireplace and a stone fireplace surround.
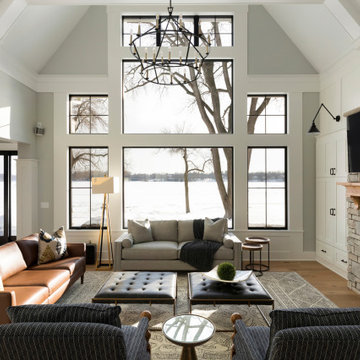
Family rooms designed for style and comfort.
Large country open concept family room in Minneapolis with grey walls, light hardwood floors, a standard fireplace, a stone fireplace surround, a wall-mounted tv and vaulted.
Large country open concept family room in Minneapolis with grey walls, light hardwood floors, a standard fireplace, a stone fireplace surround, a wall-mounted tv and vaulted.
Country Family Room Design Photos with a Stone Fireplace Surround
1
