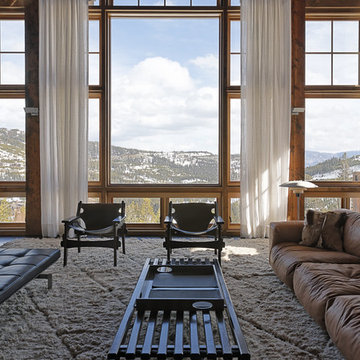Country Family Room Design Photos with Dark Hardwood Floors
Refine by:
Budget
Sort by:Popular Today
1 - 20 of 2,222 photos
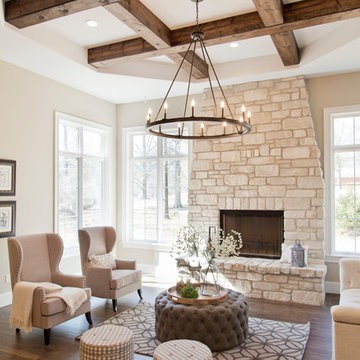
Mid-sized country open concept family room in St Louis with beige walls, a standard fireplace, a stone fireplace surround, no tv, brown floor and dark hardwood floors.
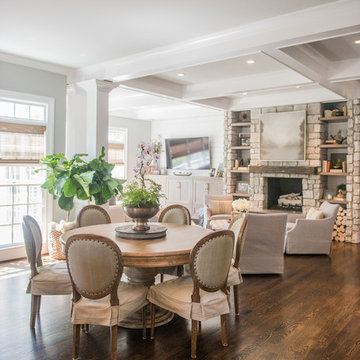
Photosynthesis Studio
Inspiration for a large country open concept family room in Atlanta with grey walls, dark hardwood floors, a standard fireplace, a stone fireplace surround and a wall-mounted tv.
Inspiration for a large country open concept family room in Atlanta with grey walls, dark hardwood floors, a standard fireplace, a stone fireplace surround and a wall-mounted tv.
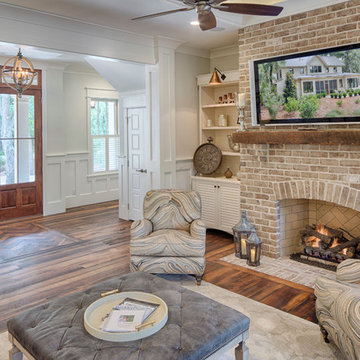
The best of past and present architectural styles combine in this welcoming, farmhouse-inspired design. Clad in low-maintenance siding, the distinctive exterior has plenty of street appeal, with its columned porch, multiple gables, shutters and interesting roof lines. Other exterior highlights included trusses over the garage doors, horizontal lap siding and brick and stone accents. The interior is equally impressive, with an open floor plan that accommodates today’s family and modern lifestyles. An eight-foot covered porch leads into a large foyer and a powder room. Beyond, the spacious first floor includes more than 2,000 square feet, with one side dominated by public spaces that include a large open living room, centrally located kitchen with a large island that seats six and a u-shaped counter plan, formal dining area that seats eight for holidays and special occasions and a convenient laundry and mud room. The left side of the floor plan contains the serene master suite, with an oversized master bath, large walk-in closet and 16 by 18-foot master bedroom that includes a large picture window that lets in maximum light and is perfect for capturing nearby views. Relax with a cup of morning coffee or an evening cocktail on the nearby covered patio, which can be accessed from both the living room and the master bedroom. Upstairs, an additional 900 square feet includes two 11 by 14-foot upper bedrooms with bath and closet and a an approximately 700 square foot guest suite over the garage that includes a relaxing sitting area, galley kitchen and bath, perfect for guests or in-laws.

This is an example of a country family room with white walls, dark hardwood floors, brown floor, exposed beam and timber.
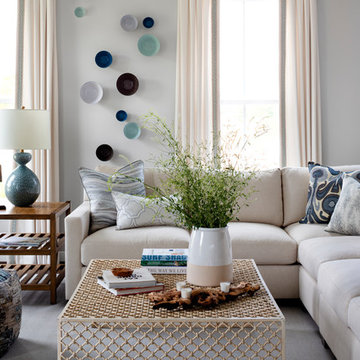
photography by Jennifer Hughes
Photo of a large country open concept family room in DC Metro with grey walls, dark hardwood floors, a standard fireplace, a stone fireplace surround, a wall-mounted tv and brown floor.
Photo of a large country open concept family room in DC Metro with grey walls, dark hardwood floors, a standard fireplace, a stone fireplace surround, a wall-mounted tv and brown floor.
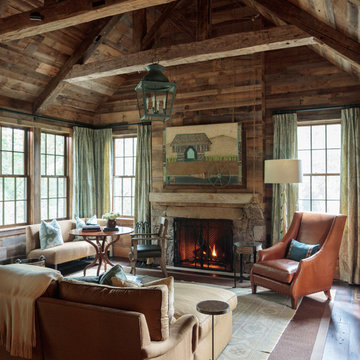
Country family room in Other with brown walls, dark hardwood floors, a standard fireplace, a stone fireplace surround and brown floor.
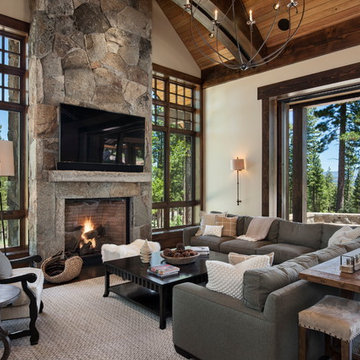
Design ideas for a large country open concept family room in Sacramento with white walls, dark hardwood floors, a standard fireplace, a stone fireplace surround and a wall-mounted tv.
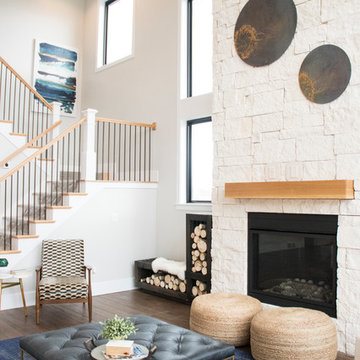
Great Room
Inspiration for a large country open concept family room in Salt Lake City with grey walls, dark hardwood floors, a standard fireplace, a stone fireplace surround and brown floor.
Inspiration for a large country open concept family room in Salt Lake City with grey walls, dark hardwood floors, a standard fireplace, a stone fireplace surround and brown floor.
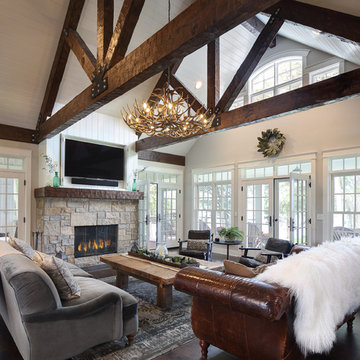
Tricia Shay Photography
Mid-sized country open concept family room in Milwaukee with white walls, dark hardwood floors, a two-sided fireplace, a stone fireplace surround, a concealed tv and brown floor.
Mid-sized country open concept family room in Milwaukee with white walls, dark hardwood floors, a two-sided fireplace, a stone fireplace surround, a concealed tv and brown floor.
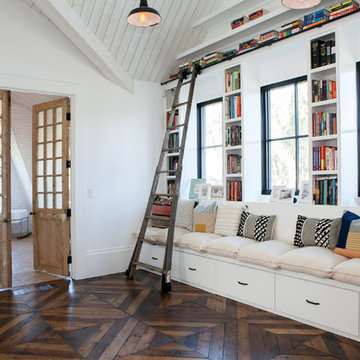
Flooring: Solid 3/4" x 36 x 36" Custom Walnut Square in Square Parquet Pattern with a heavy hand distress, stain and finish.
Photography:Darlene Halaby Photography
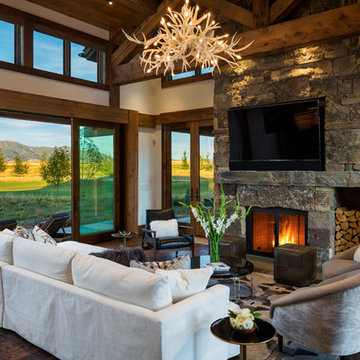
Neumann Photography
Photo of a large country open concept family room in Other with white walls, dark hardwood floors, a standard fireplace, a stone fireplace surround, a wall-mounted tv and brown floor.
Photo of a large country open concept family room in Other with white walls, dark hardwood floors, a standard fireplace, a stone fireplace surround, a wall-mounted tv and brown floor.
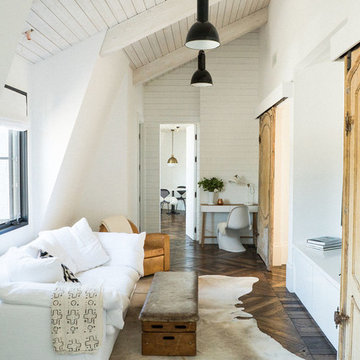
Country enclosed family room in Los Angeles with white walls and dark hardwood floors.
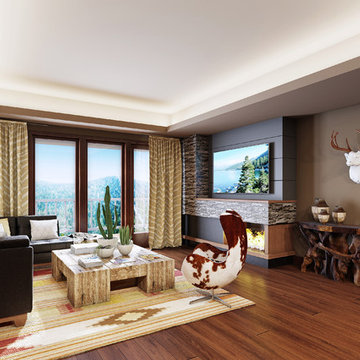
Proposed rustic living room with mountain views.
This is an example of a mid-sized country open concept family room in Other with brown walls, dark hardwood floors, a standard fireplace, a stone fireplace surround, a wall-mounted tv and brown floor.
This is an example of a mid-sized country open concept family room in Other with brown walls, dark hardwood floors, a standard fireplace, a stone fireplace surround, a wall-mounted tv and brown floor.
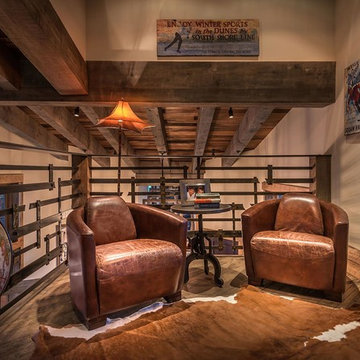
Design ideas for a small country loft-style family room in Sacramento with beige walls and dark hardwood floors.
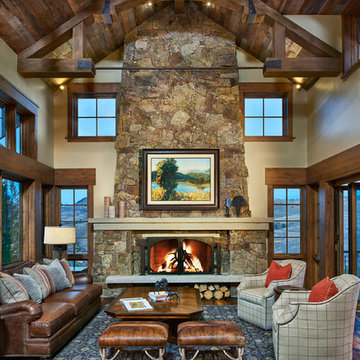
Ron Ruscio
Design ideas for a country open concept family room in Denver with beige walls, dark hardwood floors, a standard fireplace, a stone fireplace surround and a concealed tv.
Design ideas for a country open concept family room in Denver with beige walls, dark hardwood floors, a standard fireplace, a stone fireplace surround and a concealed tv.

Great room of our First Home Floor Plan. Great room is open to the kitchen, dining and porch area. Shiplap stained then painted white leaving nickel gap dark stained to coordinate with age gray ceiling.
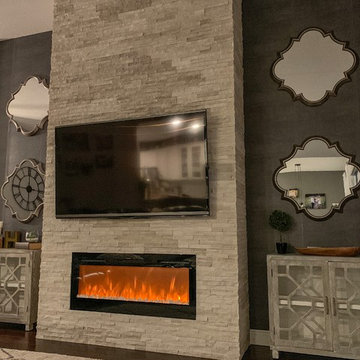
C. Harrison
This is an example of a large country open concept family room in Orlando with grey walls, dark hardwood floors, a stone fireplace surround, a wall-mounted tv, brown floor and a ribbon fireplace.
This is an example of a large country open concept family room in Orlando with grey walls, dark hardwood floors, a stone fireplace surround, a wall-mounted tv, brown floor and a ribbon fireplace.
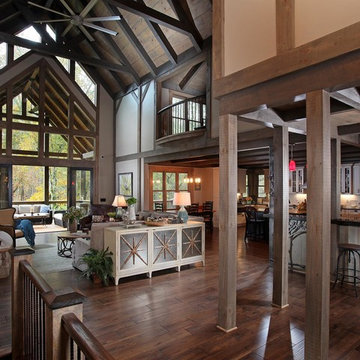
Inspiration for a country open concept family room in Atlanta with beige walls, dark hardwood floors and brown floor.
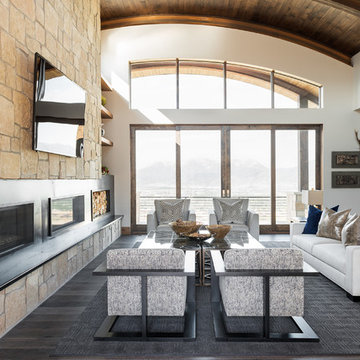
Dramatic arched steel beams give the modern space a contemporary feel. The elongated fire place brings harmony and comfort.
Country open concept family room in Salt Lake City with a ribbon fireplace, a wall-mounted tv, white walls and dark hardwood floors.
Country open concept family room in Salt Lake City with a ribbon fireplace, a wall-mounted tv, white walls and dark hardwood floors.
Country Family Room Design Photos with Dark Hardwood Floors
1
