Country Family Room Design Photos with Vinyl Floors
Refine by:
Budget
Sort by:Popular Today
1 - 20 of 257 photos
Item 1 of 3

This cozy family room features a custom wall unit with chevron pattern shiplap and a vapor fireplace. Adjacent to the seating area is a custom wet bar which has an old chicago brick backsplash to tie in to the kitchen's backsplash. A teak root coffee table sits in the center of a large sectional and green is the accent color throughout.

The Kristin Entertainment center has been everyone's favorite at Mallory Park, 15 feet long by 9 feet high, solid wood construction, plenty of storage, white oak shelves, and a shiplap backdrop.
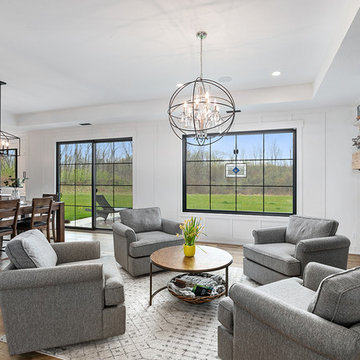
Modern Farmhouse designed for entertainment and gatherings. French doors leading into the main part of the home and trim details everywhere. Shiplap, board and batten, tray ceiling details, custom barrel tables are all part of this modern farmhouse design.
Half bath with a custom vanity. Clean modern windows. Living room has a fireplace with custom cabinets and custom barn beam mantel with ship lap above. The Master Bath has a beautiful tub for soaking and a spacious walk in shower. Front entry has a beautiful custom ceiling treatment.
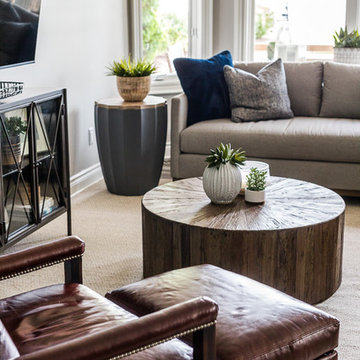
Large country open concept family room in Detroit with grey walls, vinyl floors, a wall-mounted tv and grey floor.
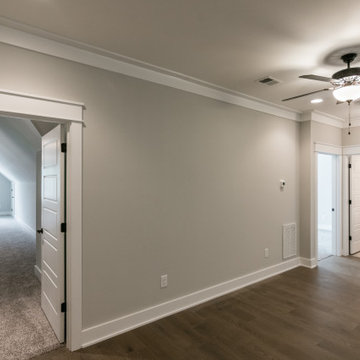
Inspiration for a large country open concept family room in Nashville with grey walls, vinyl floors, no fireplace, no tv and brown floor.

Modern farmhouse new construction great room in Haymarket, VA.
Design ideas for a mid-sized country open concept family room in DC Metro with white walls, vinyl floors, a two-sided fireplace, a wall-mounted tv, brown floor, exposed beam and wallpaper.
Design ideas for a mid-sized country open concept family room in DC Metro with white walls, vinyl floors, a two-sided fireplace, a wall-mounted tv, brown floor, exposed beam and wallpaper.
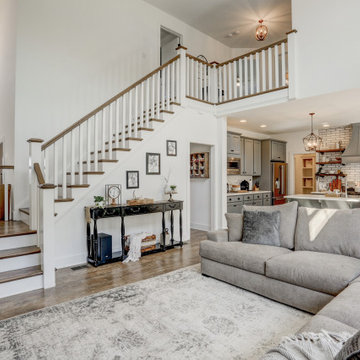
Photo Credit: Vivid Home Real Estate Photography
This is an example of a country open concept family room with vinyl floors, a standard fireplace, a wall-mounted tv and brown floor.
This is an example of a country open concept family room with vinyl floors, a standard fireplace, a wall-mounted tv and brown floor.

The Sienna Model by Aspen Homes. Open concept, vaulted ceilings. Flex room with barn doors.
Inspiration for a mid-sized country open concept family room in Milwaukee with grey walls, vinyl floors and vaulted.
Inspiration for a mid-sized country open concept family room in Milwaukee with grey walls, vinyl floors and vaulted.
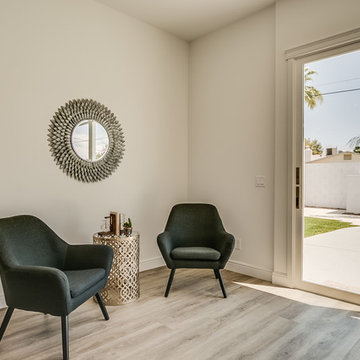
This is an example of a mid-sized country open concept family room in Phoenix with white walls, vinyl floors and brown floor.
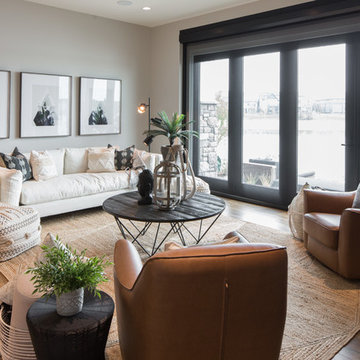
Adrian Shellard Photography
Design ideas for a large country open concept family room in Calgary with grey walls, vinyl floors and brown floor.
Design ideas for a large country open concept family room in Calgary with grey walls, vinyl floors and brown floor.
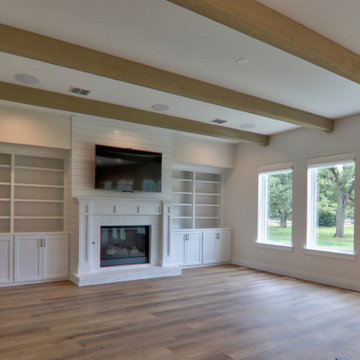
Large country open concept family room in Dallas with grey walls, vinyl floors, a standard fireplace, a wood fireplace surround, a wall-mounted tv and brown floor.
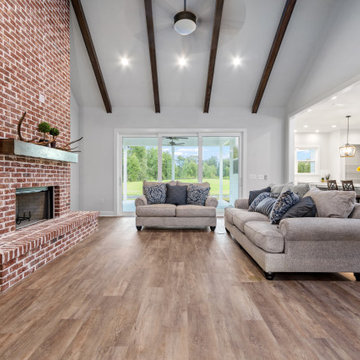
Design ideas for a mid-sized country open concept family room in Other with grey walls, vinyl floors, a standard fireplace, a brick fireplace surround, a wall-mounted tv, brown floor and vaulted.
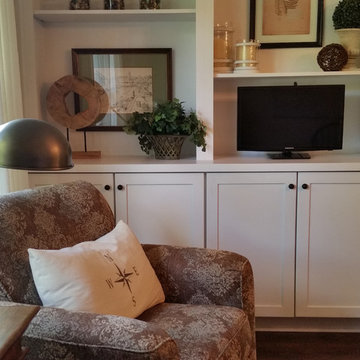
This former family room was transformed to be a gathering room with so much more function. Now it serves as a Dining room, TV room, Family room, Home office, and meeting space. Beige walls and white crown molding surround white bookshelves and cabinets giving storage. Brick fireplace and wood mantel has been painted white. Furniture includes: upholstered swivel chairs, & end table. Accessorized with table lamp, framed artwork, decorative items, sphere, & candles.
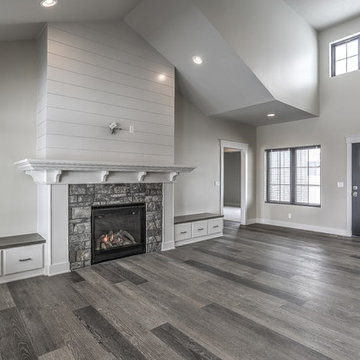
Design ideas for a country open concept family room in Omaha with grey walls, vinyl floors, a standard fireplace, a stone fireplace surround, a wall-mounted tv and grey floor.
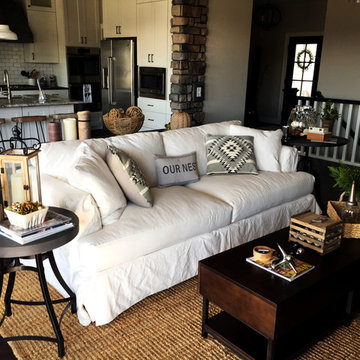
Neutral tones in the furniture, accents with foliage, and a coffee table in a deep, rich wood stain make this farmhouse living room complete. All furniture, accessories/accents, and appliances from Van's Home Center. Home built by Timberlin Homes.
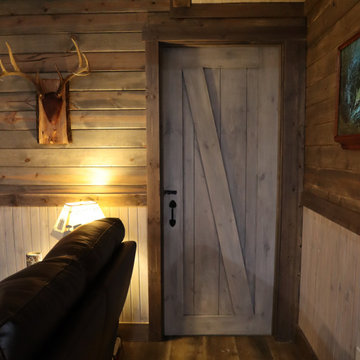
Tongue and Groove Michigan White Pine Barn door. White washed with a grey glaze
Photo of a mid-sized country enclosed family room in Detroit with grey walls, vinyl floors, a freestanding tv, timber and decorative wall panelling.
Photo of a mid-sized country enclosed family room in Detroit with grey walls, vinyl floors, a freestanding tv, timber and decorative wall panelling.

Warm, light, and inviting with characteristic knot vinyl floors that bring a touch of wabi-sabi to every room. This rustic maple style is ideal for Japanese and Scandinavian-inspired spaces. With the Modin Collection, we have raised the bar on luxury vinyl plank. The result is a new standard in resilient flooring. Modin offers true embossed in register texture, a low sheen level, a rigid SPC core, an industry-leading wear layer, and so much more.
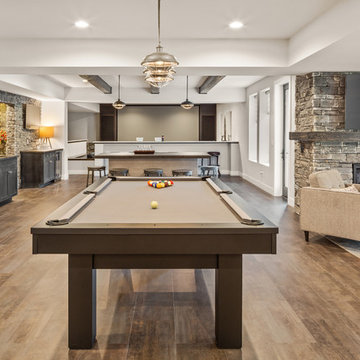
This basement features billiards, a sunken home theatre, a stone wine cellar and multiple bar areas and spots to gather with friends and family.
Photo of a large country family room in Cincinnati with white walls, vinyl floors, a standard fireplace, a stone fireplace surround, brown floor and a game room.
Photo of a large country family room in Cincinnati with white walls, vinyl floors, a standard fireplace, a stone fireplace surround, brown floor and a game room.
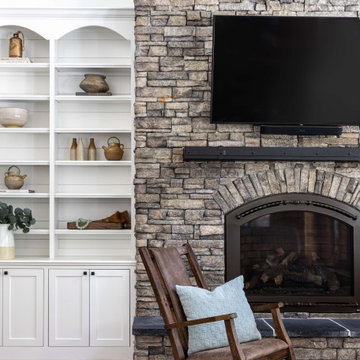
Photo of an expansive country open concept family room in Sacramento with white walls, vinyl floors, a wood stove, a wall-mounted tv, brown floor and exposed beam.
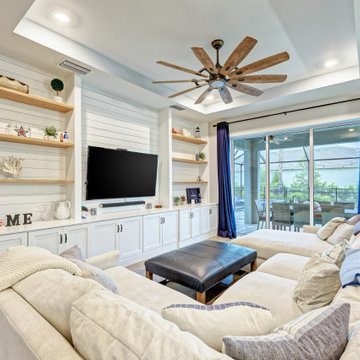
The Kristin Entertainment center has been everyone's favorite at Mallory Park, 15 feet long by 9 feet high, solid wood construction, plenty of storage, white oak shelves, and a shiplap backdrop.
Country Family Room Design Photos with Vinyl Floors
1