Country Family Room Design Photos with Grey Floor
Refine by:
Budget
Sort by:Popular Today
1 - 20 of 743 photos
Item 1 of 3
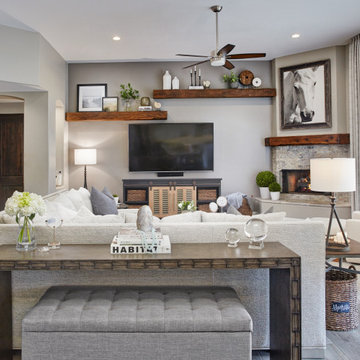
Family Room with reclaimed wood beams for shelving and fireplace mantel. Performance fabrics used on all the furniture allow for a very durable and kid friendly environment.
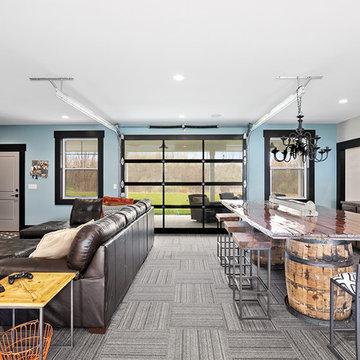
Modern Farmhouse designed for entertainment and gatherings. French doors leading into the main part of the home and trim details everywhere. Shiplap, board and batten, tray ceiling details, custom barrel tables are all part of this modern farmhouse design.
Half bath with a custom vanity. Clean modern windows. Living room has a fireplace with custom cabinets and custom barn beam mantel with ship lap above. The Master Bath has a beautiful tub for soaking and a spacious walk in shower. Front entry has a beautiful custom ceiling treatment.

Brand new 2-Story 3,100 square foot Custom Home completed in 2022. Designed by Arch Studio, Inc. and built by Brooke Shaw Builders.
Large country open concept family room in San Francisco with white walls, medium hardwood floors, a ribbon fireplace, a stone fireplace surround, a wall-mounted tv and grey floor.
Large country open concept family room in San Francisco with white walls, medium hardwood floors, a ribbon fireplace, a stone fireplace surround, a wall-mounted tv and grey floor.
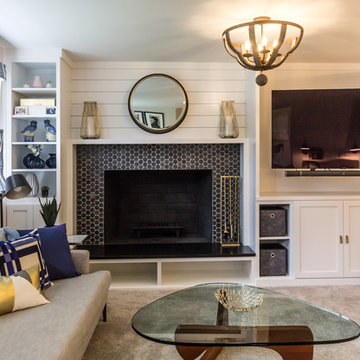
Updated family room in modern farmhouse style with new custom built-ins, new fireplace surround with shiplap, new paint, lighting, furnishings, flooring and accessories.
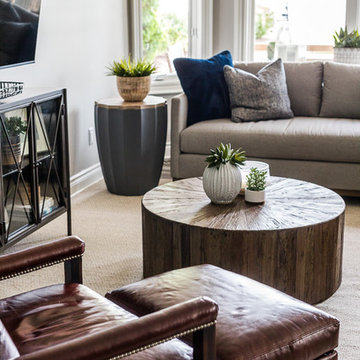
Large country open concept family room in Detroit with grey walls, vinyl floors, a wall-mounted tv and grey floor.
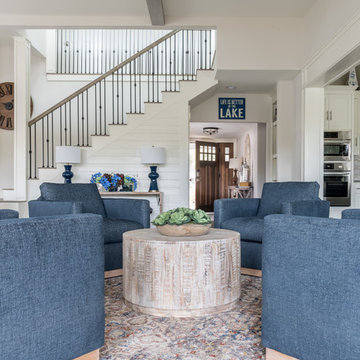
Michael Hunter Photography
Design ideas for a large country open concept family room with grey walls, porcelain floors, a standard fireplace, a stone fireplace surround, a wall-mounted tv and grey floor.
Design ideas for a large country open concept family room with grey walls, porcelain floors, a standard fireplace, a stone fireplace surround, a wall-mounted tv and grey floor.

Design ideas for a mid-sized country open concept family room in Denver with grey walls, carpet, a standard fireplace, a brick fireplace surround, a freestanding tv, grey floor and timber.
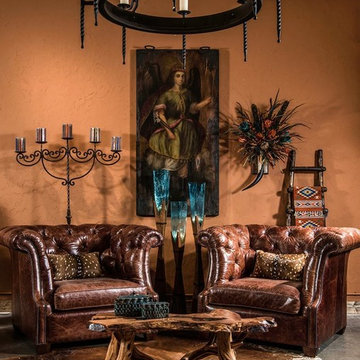
Mid-sized country open concept family room in Dallas with beige walls, concrete floors, no fireplace, no tv and grey floor.
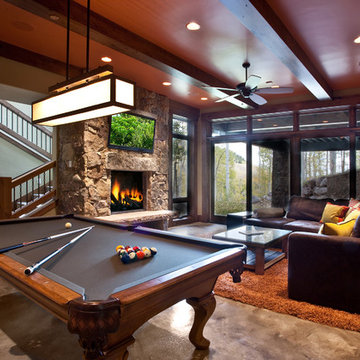
Country family room in Salt Lake City with concrete floors, a standard fireplace, a stone fireplace surround, brown walls and grey floor.
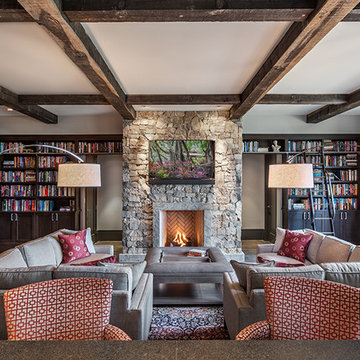
Living Room | Custom home Studio of LS3P ASSOCIATES LTD. | Photo by Inspiro8 Studio.
This is an example of a large country open concept family room in Other with a library, grey walls, concrete floors, a standard fireplace, a stone fireplace surround, a wall-mounted tv and grey floor.
This is an example of a large country open concept family room in Other with a library, grey walls, concrete floors, a standard fireplace, a stone fireplace surround, a wall-mounted tv and grey floor.
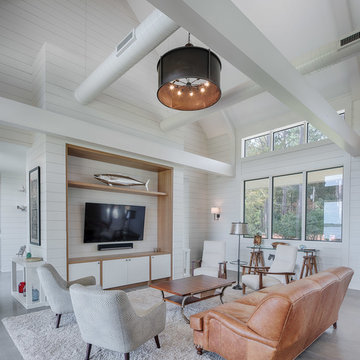
photography by Greg Butler
Photo of a country open concept family room in Other with white walls, a wall-mounted tv and grey floor.
Photo of a country open concept family room in Other with white walls, a wall-mounted tv and grey floor.
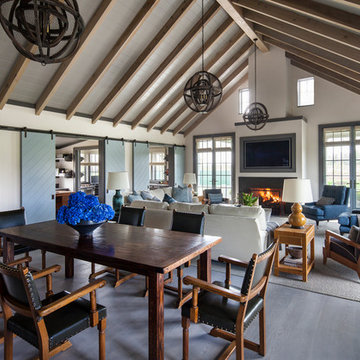
This is an example of a large country open concept family room in New York with beige walls, light hardwood floors, a standard fireplace, a plaster fireplace surround, a wall-mounted tv and grey floor.
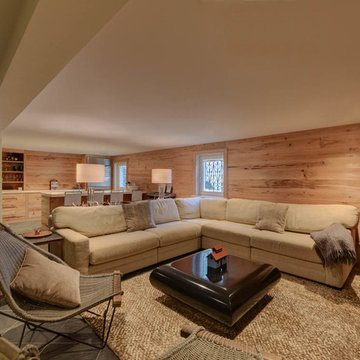
Design ideas for a large country open concept family room in New Orleans with brown walls, porcelain floors, no fireplace, a wall-mounted tv and grey floor.

Open concept of interior barndominium with stone fireplace, stained concrete flooring, rustic beams and faux finish cabinets.
Photo of a mid-sized country open concept family room in Austin with grey walls, concrete floors, a standard fireplace, a stone fireplace surround, grey floor and vaulted.
Photo of a mid-sized country open concept family room in Austin with grey walls, concrete floors, a standard fireplace, a stone fireplace surround, grey floor and vaulted.
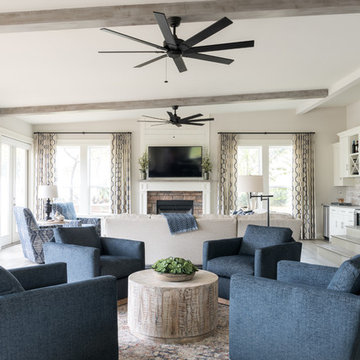
Michael Hunter Photography
Photo of a large country open concept family room with grey walls, porcelain floors, a standard fireplace, a stone fireplace surround, grey floor and a wall-mounted tv.
Photo of a large country open concept family room with grey walls, porcelain floors, a standard fireplace, a stone fireplace surround, grey floor and a wall-mounted tv.
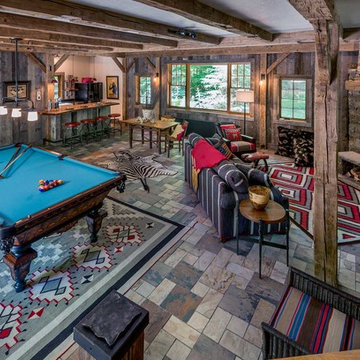
Gary Hall
Design ideas for a mid-sized country enclosed family room in Burlington with a home bar, white walls, slate floors, a standard fireplace, a stone fireplace surround, no tv and grey floor.
Design ideas for a mid-sized country enclosed family room in Burlington with a home bar, white walls, slate floors, a standard fireplace, a stone fireplace surround, no tv and grey floor.
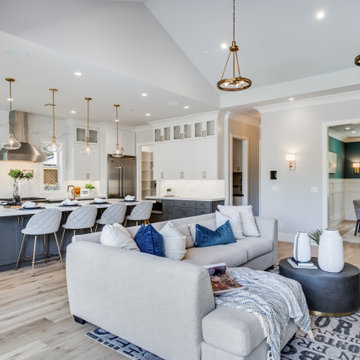
California Ranch Farmhouse Style Design 2020
Design ideas for a large country open concept family room in San Francisco with grey walls, light hardwood floors, a ribbon fireplace, a stone fireplace surround, a wall-mounted tv, grey floor, vaulted and planked wall panelling.
Design ideas for a large country open concept family room in San Francisco with grey walls, light hardwood floors, a ribbon fireplace, a stone fireplace surround, a wall-mounted tv, grey floor, vaulted and planked wall panelling.
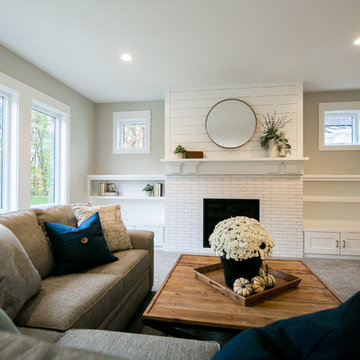
This home is full of clean lines, soft whites and grey, & lots of built-in pieces. Large entry area with message center, dual closets, custom bench with hooks and cubbies to keep organized. Living room fireplace with shiplap, custom mantel and cabinets, and white brick.
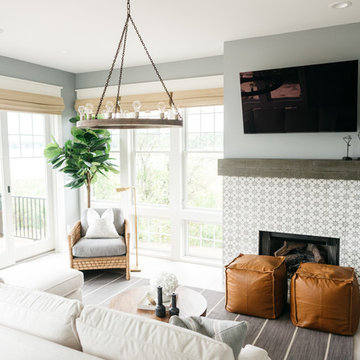
Design ideas for a mid-sized country enclosed family room in Detroit with grey walls, ceramic floors, a standard fireplace, a tile fireplace surround, a wall-mounted tv and grey floor.
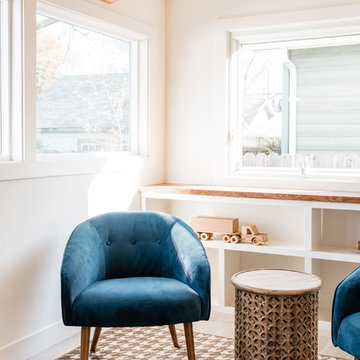
Small country enclosed family room in Phoenix with a library, laminate floors and grey floor.
Country Family Room Design Photos with Grey Floor
1