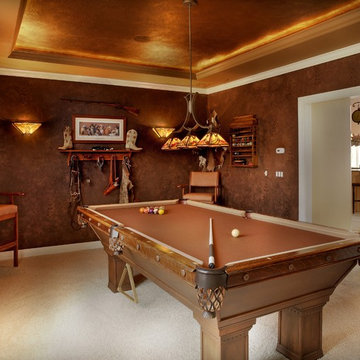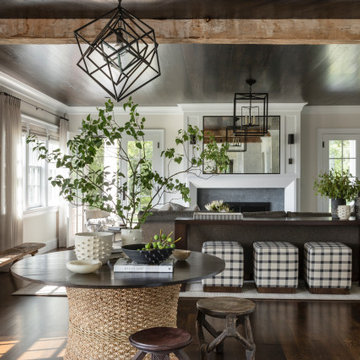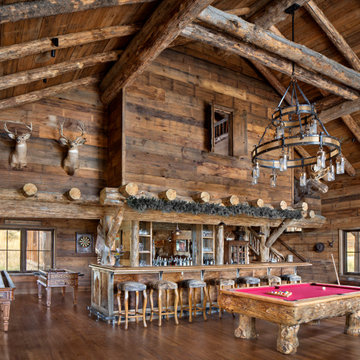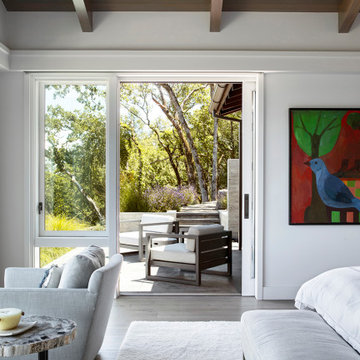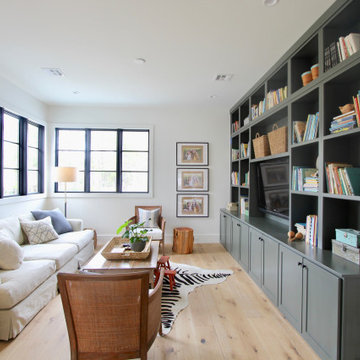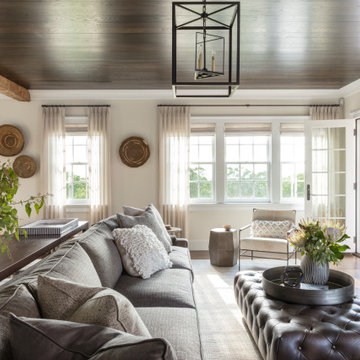Country Family Room Design Photos
Refine by:
Budget
Sort by:Popular Today
1061 - 1080 of 36,858 photos
Item 1 of 2
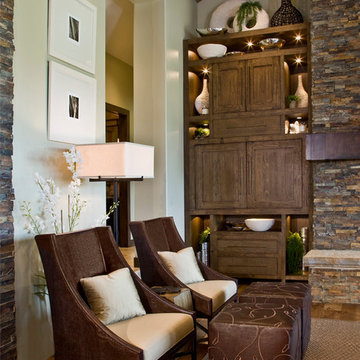
Scott Zimmerman, Mountain rustic/contemporary home in Park City Utah.
This is an example of a large country enclosed family room in Salt Lake City with beige walls, medium hardwood floors, a standard fireplace, a stone fireplace surround and a built-in media wall.
This is an example of a large country enclosed family room in Salt Lake City with beige walls, medium hardwood floors, a standard fireplace, a stone fireplace surround and a built-in media wall.
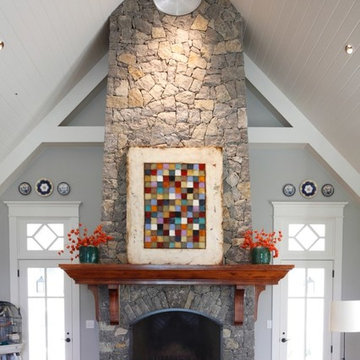
Family room fireplace detail
Photo of a large country family room in Nashville with grey walls, medium hardwood floors, a standard fireplace, a stone fireplace surround and no tv.
Photo of a large country family room in Nashville with grey walls, medium hardwood floors, a standard fireplace, a stone fireplace surround and no tv.
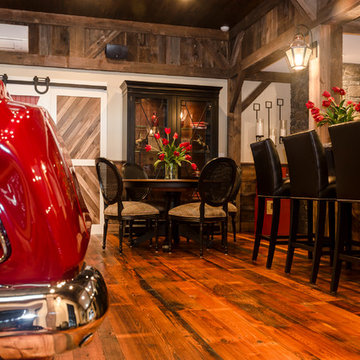
The skipped planed antique chestnut flooring was reclaimed, refinished, and reinstalled, providing a rich and authentic rustic barn feeling.
Photo by: Daniel Contelmo Jr.
Find the right local pro for your project
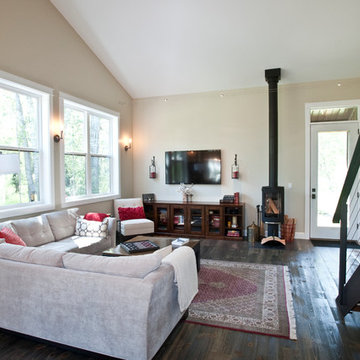
Photos by Lynn Donaldson
* Pine Beetle Kill flooring in weathered teak finish
* Open metal staircase
* Stair treads made out of reclaimed lumber
* Large open sphere chandelier
* Woodburning stove (Jotul)
* Open floorplan
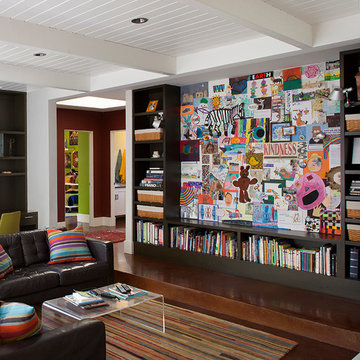
Paul Dyer
This is an example of a mid-sized country open concept family room in San Francisco with multi-coloured walls, concrete floors, no fireplace and a wall-mounted tv.
This is an example of a mid-sized country open concept family room in San Francisco with multi-coloured walls, concrete floors, no fireplace and a wall-mounted tv.
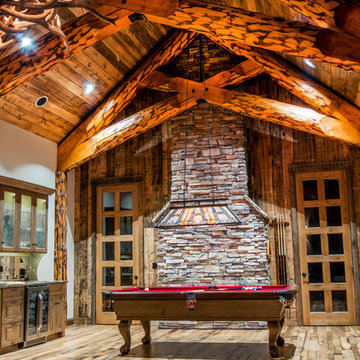
Trent Bona, trentbona.com
Design ideas for a large country open concept family room in Denver with a game room, beige walls, medium hardwood floors, a standard fireplace, a stone fireplace surround and no tv.
Design ideas for a large country open concept family room in Denver with a game room, beige walls, medium hardwood floors, a standard fireplace, a stone fireplace surround and no tv.
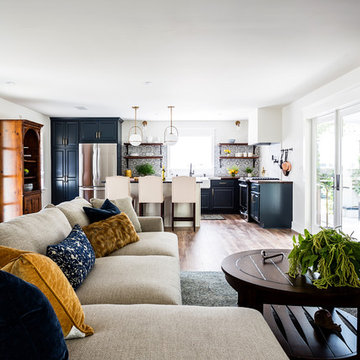
We completely renovated this space for an episode of HGTV House Hunters Renovation. The kitchen was originally a galley kitchen. We removed a wall between the DR and the kitchen to open up the space. We used a combination of countertops in this kitchen. To give a buffer to the wood counters, we used slabs of marble each side of the sink. This adds interest visually and helps to keep the water away from the wood counters. We used blue and cream for the cabinetry which is a lovely, soft mix and wood shelving to match the wood counter tops. To complete the eclectic finishes we mixed gold light fixtures and cabinet hardware with black plumbing fixtures and shelf brackets.
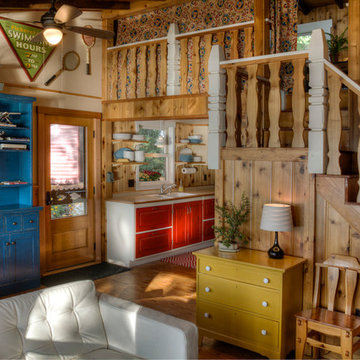
Inspiration for a country open concept family room in Minneapolis with medium hardwood floors.
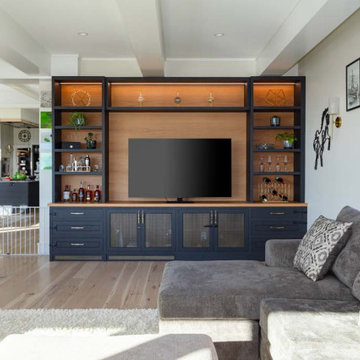
Design ideas for a country open concept family room in New York with a home bar, white walls, light hardwood floors, a freestanding tv and beige floor.

The right side of the room features built in storage and hidden desk and murphy bed. An inset nook for the sofa preserves floorspace and breaks up the long wall. A cozy electric fireplace in the entertainment wall on the left adds ambiance. Barn doors hide a TV during wild ping pong matches! The new kitchenette is tucked back to the left.
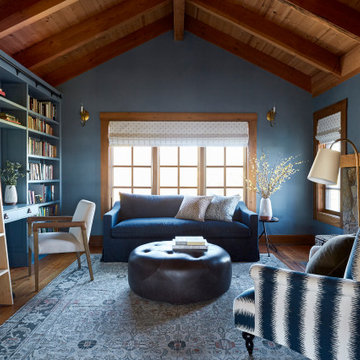
This is an example of a country family room in San Francisco with a library, blue walls, medium hardwood floors, a standard fireplace, a stone fireplace surround, brown floor, exposed beam, vaulted and wood.
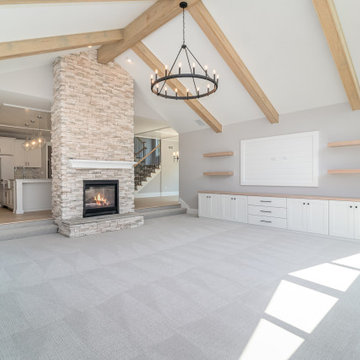
Step down family room looking out to a wooded lot, what a view! Cathedral ceiling with natural wood beams, floating shelves, built-ins and a two-sided stone fireplace. Added touch of shiplap for the tv mount, absolutely stunning!
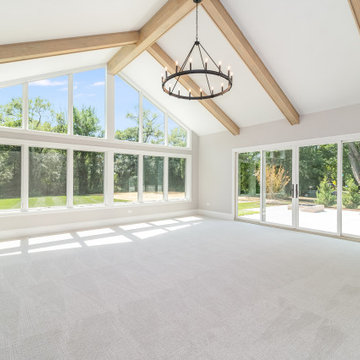
Step down family room looking out to a wooded lot, what a view! Cathedral ceiling with natural wood beams, floating shelves, built-ins and a two-sided stone fireplace. Added touch of shiplap for the tv mount, absolutely stunning!
Country Family Room Design Photos
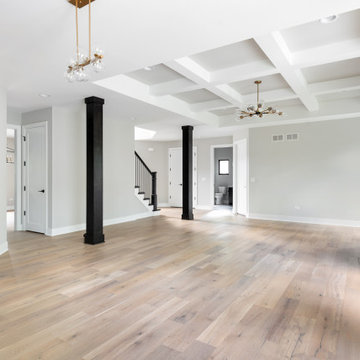
Great room for entertaining family and friends! Beautiful view with the large black windows. Fireplace has a white shiplap surround, straight wood block mantel, black tile panels around the firebox and hearth.
54
